15955 Raintree Road, Bloomington, IL 61705
Local realty services provided by:Better Homes and Gardens Real Estate Connections
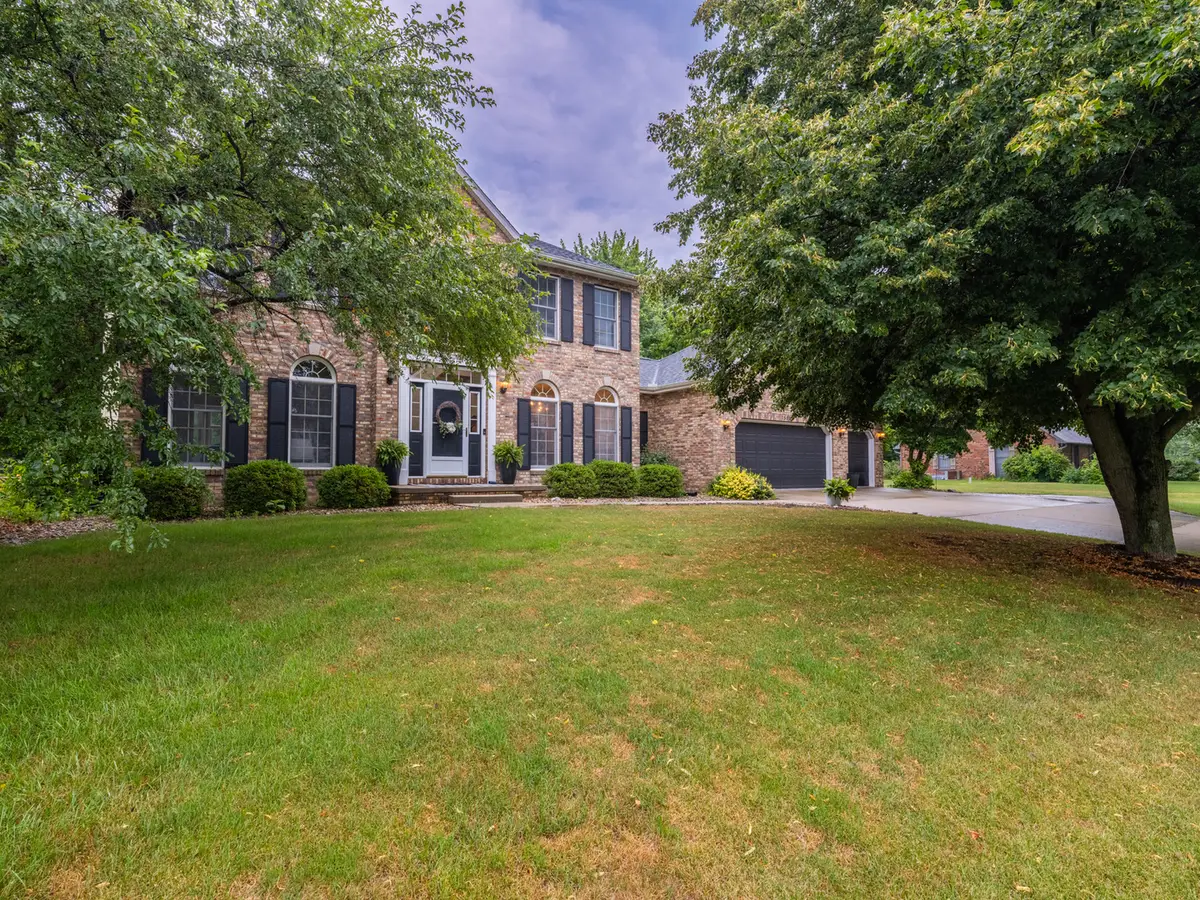
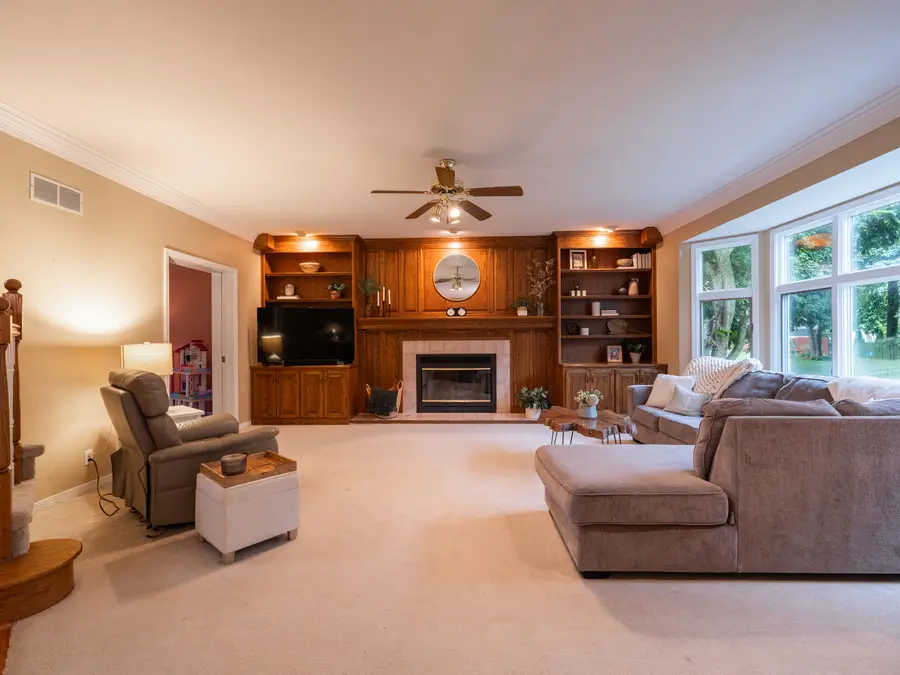
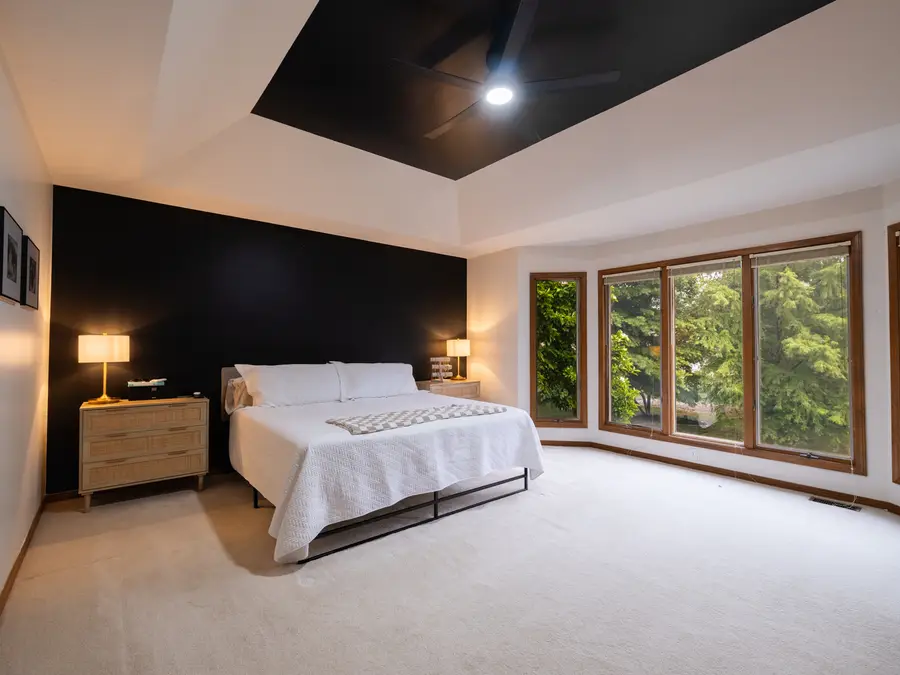
15955 Raintree Road,Bloomington, IL 61705
$460,000
- 4 Beds
- 4 Baths
- 4,294 sq. ft.
- Single family
- Pending
Listed by:seth couillard
Office:keller williams revolution
MLS#:12415160
Source:MLSNI
Price summary
- Price:$460,000
- Price per sq. ft.:$107.13
- Monthly HOA dues:$4.17
About this home
This is more than just a beautiful home - it's your opportunity to be part of the tight-knit, vibrant Crestwicke community, where neighbors feel like family and every day feels like vacation. Located just one block from the golf course, you can hop in your golf cart and head to the clubhouse for dinner, swing by a neighbor's house for a quick visit, or cruise over to one of the many neighborhood events and gatherings that make Crestwicke so special. From summer pool days and kids riding bikes, to holiday parties and sunset golf rounds, life here is full of connection, comfort, and charm. The home sits on a private .66-acre lot, offering both space and seclusion. Inside, you'll love the open floor plan, 9-foot ceilings, and abundant natural light throughout the main level. The spacious kitchen opens to the family room with a cozy fireplace and custom built-ins. You'll also find a formal dining room and a flex space perfect for a playroom, home office, or sitting area. Upstairs are four generously sized bedrooms, including a primary suite with dual closets and a large bath. The finished basement offers even more living space with a dedicated office, rec room, family/media area, half bath, and plenty of storage. If you're looking for a place where lifestyle comes first and community is everything, 15955 Raintree is the perfect place to call home.
Contact an agent
Home facts
- Year built:1991
- Listing Id #:12415160
- Added:35 day(s) ago
- Updated:August 13, 2025 at 07:39 AM
Rooms and interior
- Bedrooms:4
- Total bathrooms:4
- Full bathrooms:2
- Half bathrooms:2
- Living area:4,294 sq. ft.
Heating and cooling
- Cooling:Central Air
- Heating:Forced Air
Structure and exterior
- Year built:1991
- Building area:4,294 sq. ft.
Schools
- High school:Normal Community High School
- Middle school:Evans Jr High
- Elementary school:Cedar Ridge Elementary
Utilities
- Water:Public
Finances and disclosures
- Price:$460,000
- Price per sq. ft.:$107.13
- Tax amount:$10,196 (2024)
New listings near 15955 Raintree Road
- Open Sat, 10am to 12pmNew
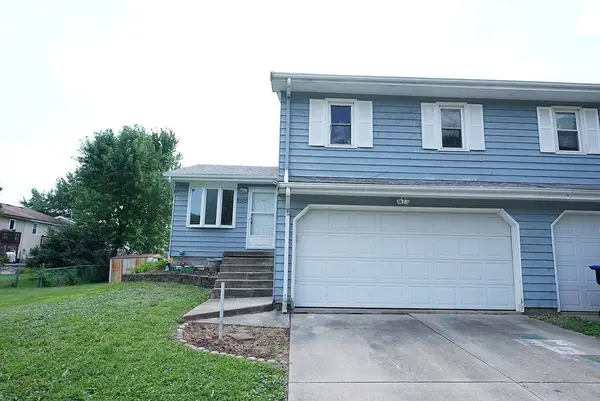 $179,900Active3 beds 2 baths1,357 sq. ft.
$179,900Active3 beds 2 baths1,357 sq. ft.2503 Lowman Drive, Bloomington, IL 61704
MLS# 12446107Listed by: BRILLIANT REAL ESTATE - New
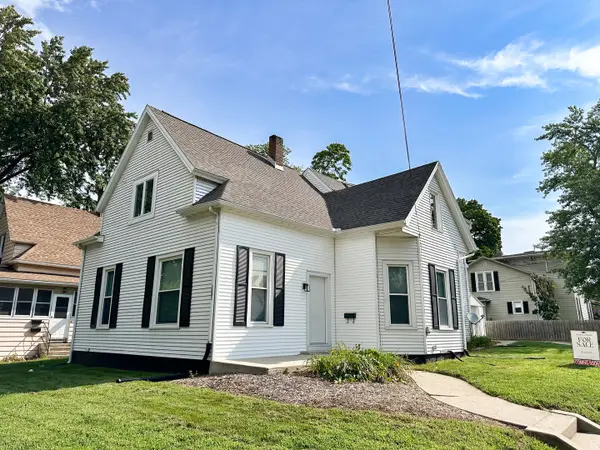 $215,000Active5 beds 2 baths2,337 sq. ft.
$215,000Active5 beds 2 baths2,337 sq. ft.1001 N Lee Street, Bloomington, IL 61701
MLS# 12444113Listed by: BERINGER REALTY - New
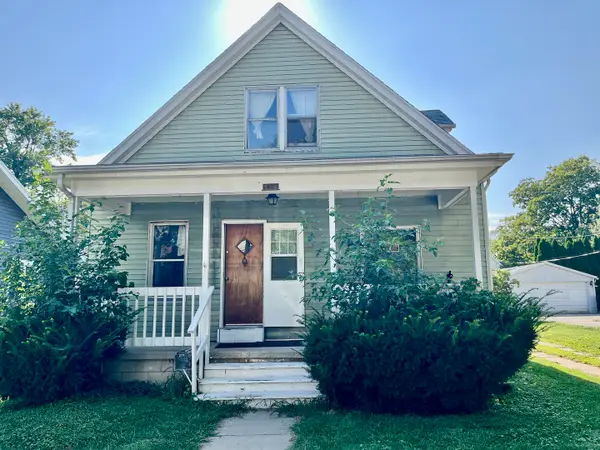 $110,000Active3 beds 2 baths1,246 sq. ft.
$110,000Active3 beds 2 baths1,246 sq. ft.403 Willard Avenue, Bloomington, IL 61701
MLS# 12443626Listed by: COLDWELL BANKER REAL ESTATE GROUP - New
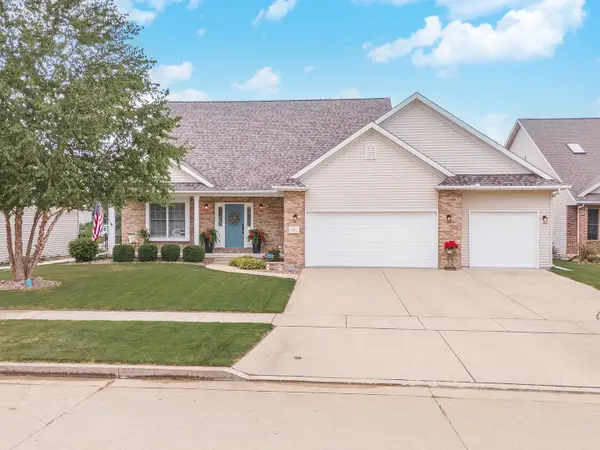 $479,900Active5 beds 4 baths4,369 sq. ft.
$479,900Active5 beds 4 baths4,369 sq. ft.3107 Sable Oaks Road, Bloomington, IL 61704
MLS# 12406012Listed by: COLDWELL BANKER REAL ESTATE GROUP - New
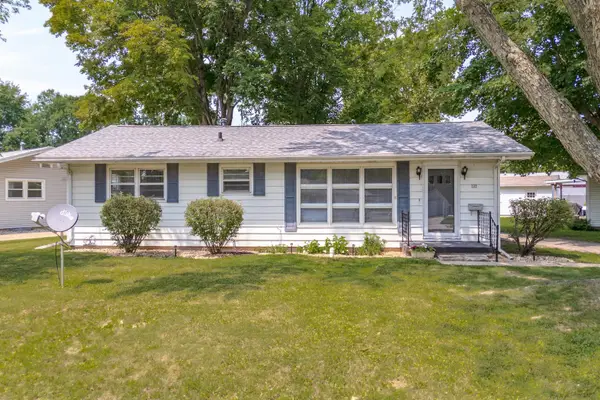 $172,500Active3 beds 1 baths1,036 sq. ft.
$172,500Active3 beds 1 baths1,036 sq. ft.105 Conley Circle, Bloomington, IL 61701
MLS# 12417155Listed by: COLDWELL BANKER REAL ESTATE GROUP - New
 $149,900Active3 beds 2 baths1,512 sq. ft.
$149,900Active3 beds 2 baths1,512 sq. ft.912 S Madison Street, Bloomington, IL 61701
MLS# 12445653Listed by: COLDWELL BANKER REAL ESTATE GROUP - Open Sat, 9 to 10:30amNew
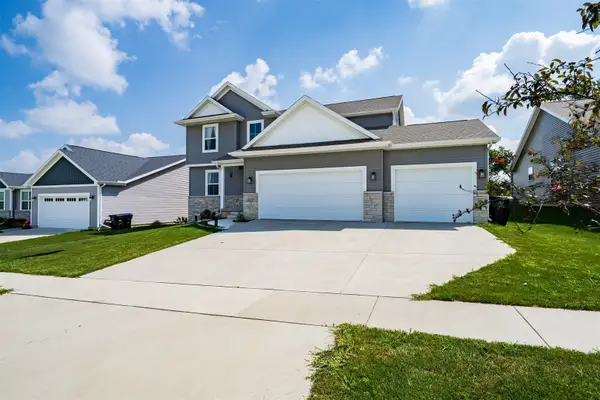 $419,000Active3 beds 3 baths1,974 sq. ft.
$419,000Active3 beds 3 baths1,974 sq. ft.2512 Savanna Road, Bloomington, IL 61705
MLS# 12445149Listed by: COLDWELL BANKER REAL ESTATE GROUP - New
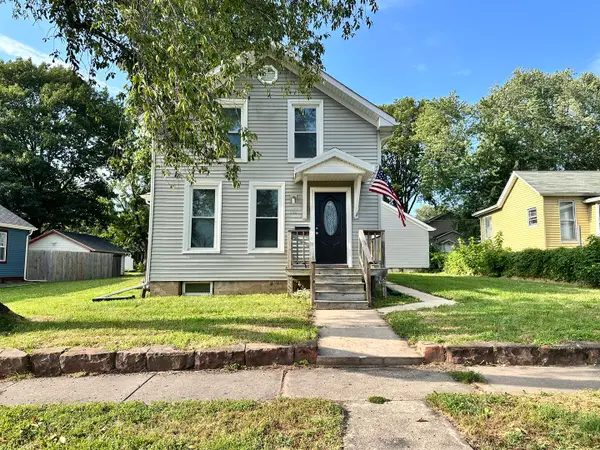 $159,900Active4 beds 2 baths1,278 sq. ft.
$159,900Active4 beds 2 baths1,278 sq. ft.408 E Mill Street, Bloomington, IL 61701
MLS# 12443646Listed by: COLDWELL BANKER REAL ESTATE GROUP - Open Sat, 11am to 1pmNew
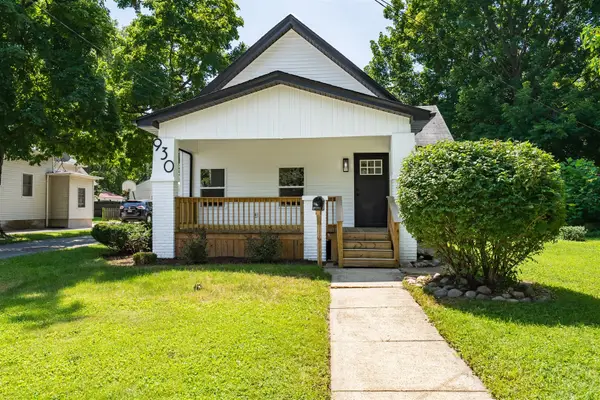 $215,000Active3 beds 2 baths1,529 sq. ft.
$215,000Active3 beds 2 baths1,529 sq. ft.930 W Macarthur Avenue, Bloomington, IL 61701
MLS# 12444922Listed by: RE/MAX CHOICE - New
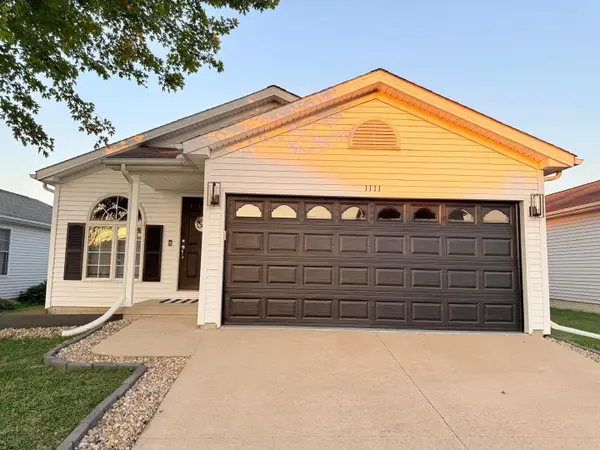 $279,000Active4 beds 3 baths2,450 sq. ft.
$279,000Active4 beds 3 baths2,450 sq. ft.1111 Rader Run, Bloomington, IL 61704
MLS# 12445290Listed by: BEYCOME BROKERAGE REALTY LLC
