16041 Huntington Drive, Bloomington, IL 61705
Local realty services provided by:Better Homes and Gardens Real Estate Star Homes
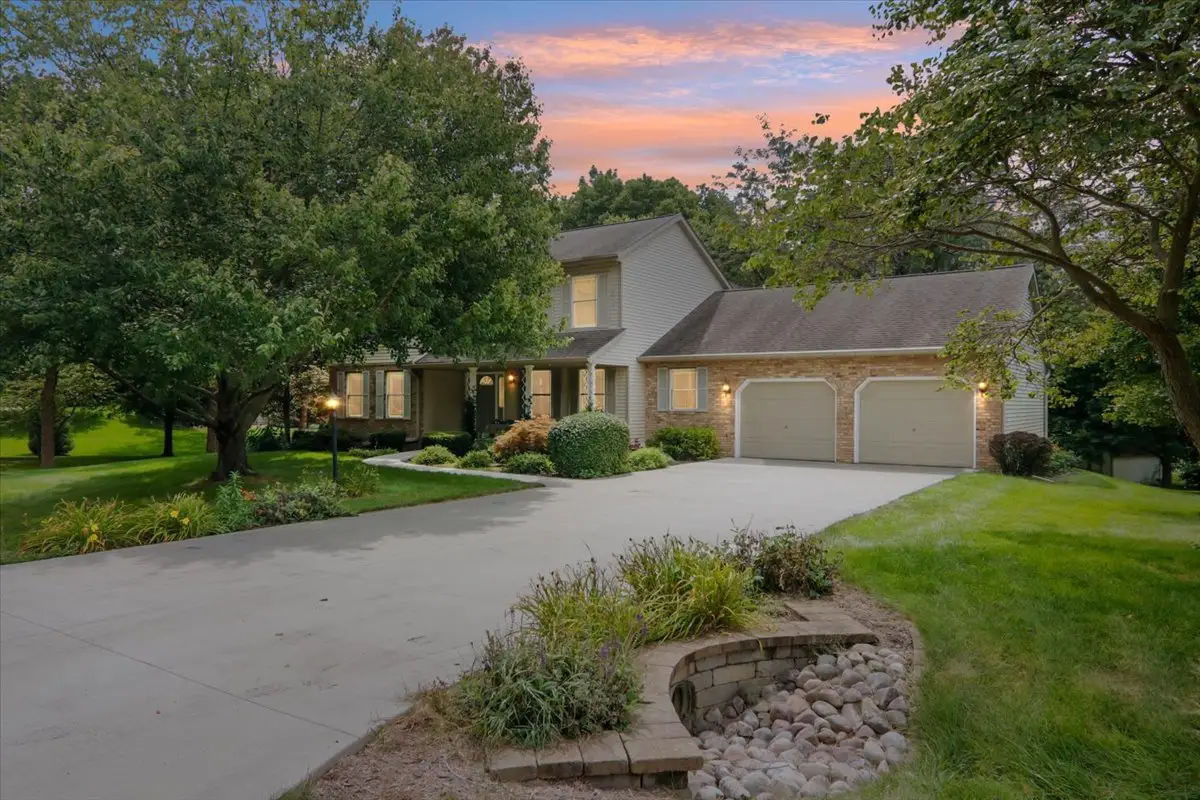
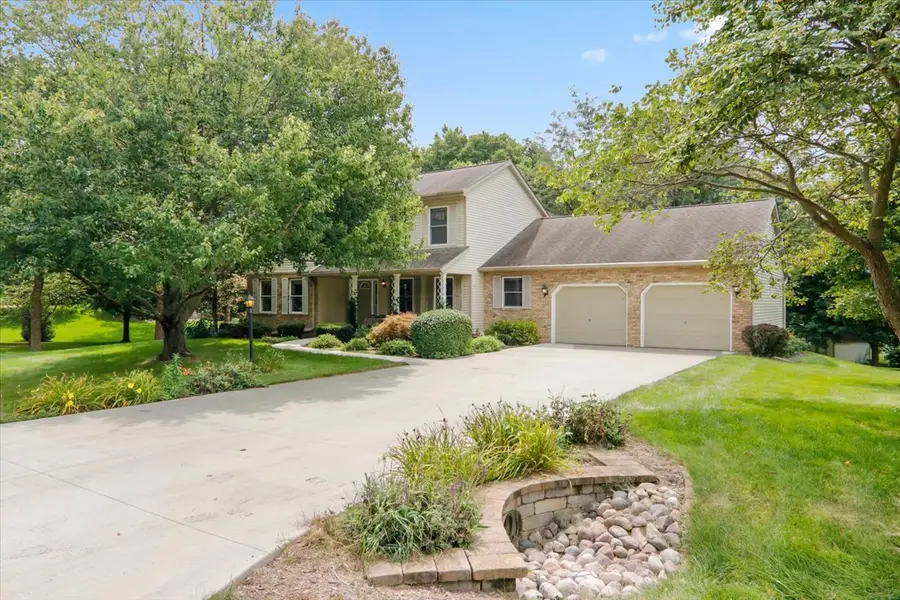
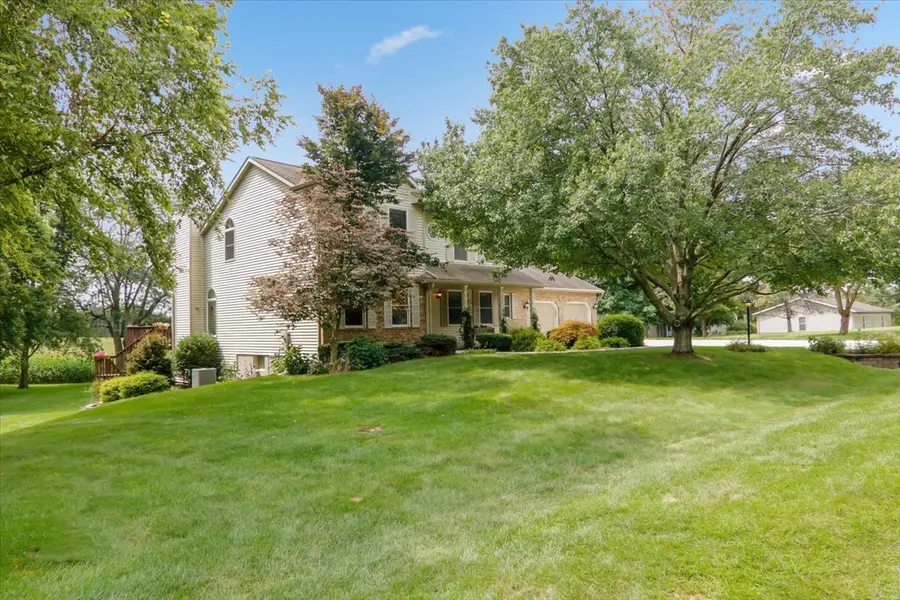
16041 Huntington Drive,Bloomington, IL 61705
$445,000
- 4 Beds
- 4 Baths
- 3,362 sq. ft.
- Single family
- Pending
Listed by:jenn latzke
Office:exp realty
MLS#:12421089
Source:MLSNI
Price summary
- Price:$445,000
- Price per sq. ft.:$132.36
- Monthly HOA dues:$20.83
About this home
Nestled in the serene and quiet neighborhood of Hunters Knoll, this home offers the perfect escape from the hustle and bustle. The large, private lot is a true backyard sanctuary, with no rear neighbors and mature trees providing both shade and privacy. Enjoy the peaceful surroundings from your choice of a large upper or lower deck, perfect for relaxing or entertaining. For golf enthusiasts, the home is also conveniently located near Crestwicke Country Club. Inside, the home features beautiful architectural details like cathedral ceilings with rich wood throughout and a stunning floor-to-ceiling stone fireplace. A dedicated office provides a quiet space for work or study. The home also offers ample living space with 4 bedrooms and 3.5 baths, including a finished walk-out basement that boasts a spacious family room, a large full bedroom, and a full bathroom. With abundant storage and an oversized garage, this home combines peaceful living with practical functionality. This is more than just a home, it's a tranquil retreat where you can unwind and enjoy nature.
Contact an agent
Home facts
- Year built:1992
- Listing Id #:12421089
- Added:6 day(s) ago
- Updated:August 13, 2025 at 07:45 AM
Rooms and interior
- Bedrooms:4
- Total bathrooms:4
- Full bathrooms:3
- Half bathrooms:1
- Living area:3,362 sq. ft.
Heating and cooling
- Cooling:Central Air
- Heating:Forced Air
Structure and exterior
- Year built:1992
- Building area:3,362 sq. ft.
- Lot area:0.67 Acres
Schools
- High school:Normal Community High School
- Middle school:Evans Jr High
- Elementary school:Cedar Ridge Elementary
Utilities
- Water:Public
Finances and disclosures
- Price:$445,000
- Price per sq. ft.:$132.36
- Tax amount:$8,241 (2023)
New listings near 16041 Huntington Drive
- New
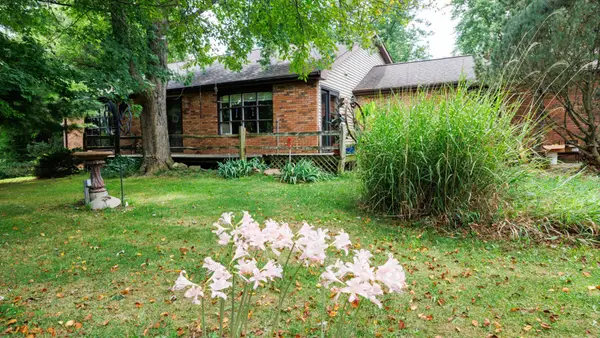 $267,500Active4 beds 3 baths2,376 sq. ft.
$267,500Active4 beds 3 baths2,376 sq. ft.19845 Us 150 Highway, Bloomington, IL 61705
MLS# 12428676Listed by: RE/MAX RISING - New
 $89,900Active2 beds 1 baths1,519 sq. ft.
$89,900Active2 beds 1 baths1,519 sq. ft.610 Scott Street, Bloomington, IL 61701
MLS# 12440973Listed by: RE/MAX RISING - New
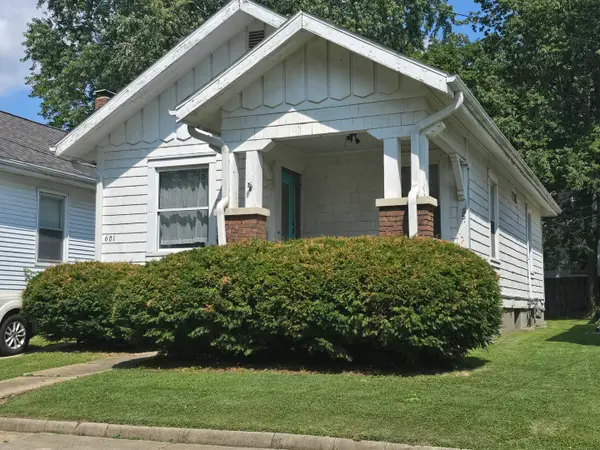 $99,600Active2 beds 1 baths840 sq. ft.
$99,600Active2 beds 1 baths840 sq. ft.601 N Allin Street, Bloomington, IL 61701
MLS# 12446423Listed by: RE/MAX CHOICE - Open Sat, 10am to 12pmNew
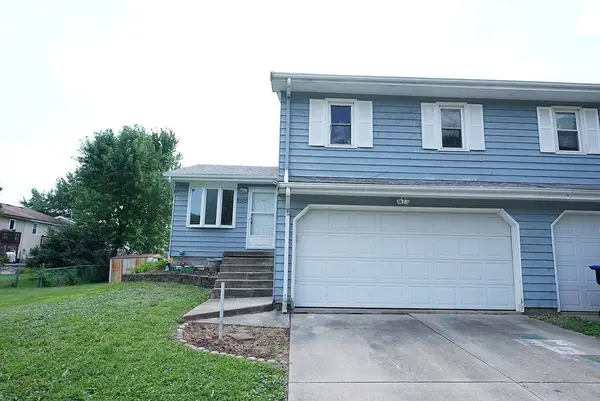 $179,900Active3 beds 2 baths1,357 sq. ft.
$179,900Active3 beds 2 baths1,357 sq. ft.2503 Lowman Drive, Bloomington, IL 61704
MLS# 12446107Listed by: BRILLIANT REAL ESTATE - New
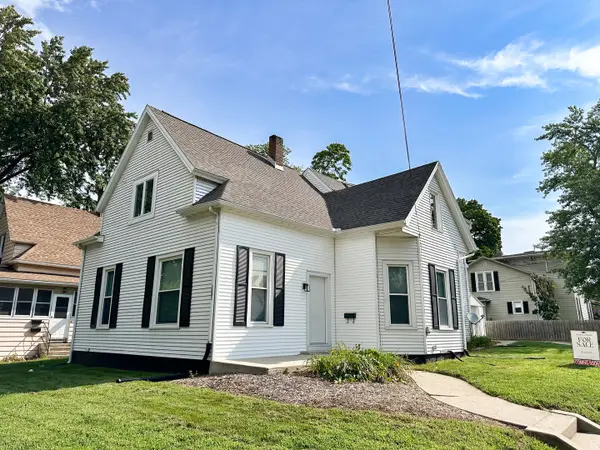 $215,000Active5 beds 2 baths2,337 sq. ft.
$215,000Active5 beds 2 baths2,337 sq. ft.1001 N Lee Street, Bloomington, IL 61701
MLS# 12444113Listed by: BERINGER REALTY - New
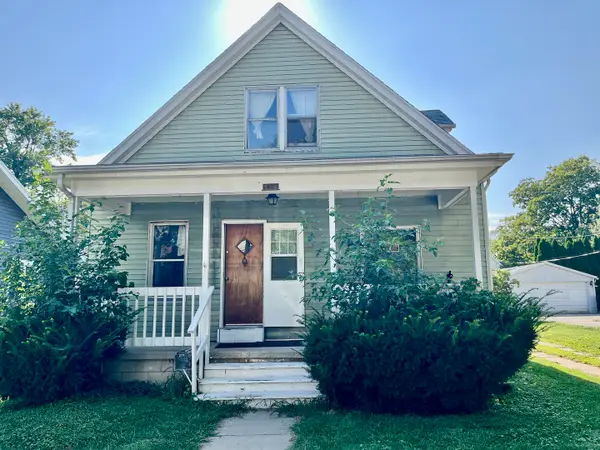 $110,000Active3 beds 2 baths1,246 sq. ft.
$110,000Active3 beds 2 baths1,246 sq. ft.403 Willard Avenue, Bloomington, IL 61701
MLS# 12443626Listed by: COLDWELL BANKER REAL ESTATE GROUP - New
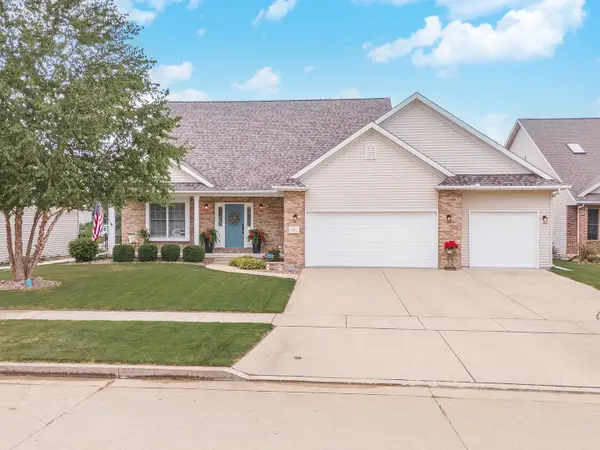 $479,900Active5 beds 4 baths4,369 sq. ft.
$479,900Active5 beds 4 baths4,369 sq. ft.3107 Sable Oaks Road, Bloomington, IL 61704
MLS# 12406012Listed by: COLDWELL BANKER REAL ESTATE GROUP - New
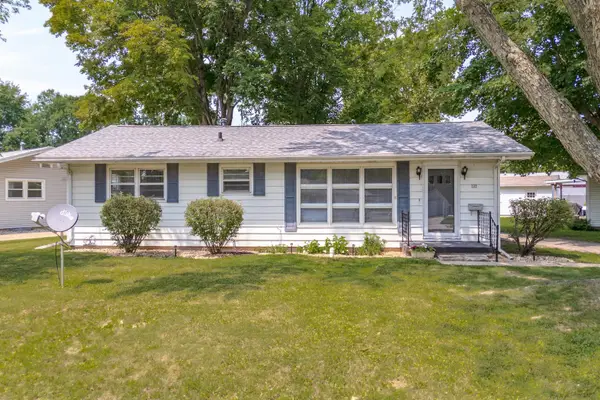 $172,500Active3 beds 1 baths1,036 sq. ft.
$172,500Active3 beds 1 baths1,036 sq. ft.105 Conley Circle, Bloomington, IL 61701
MLS# 12417155Listed by: COLDWELL BANKER REAL ESTATE GROUP - New
 $149,900Active3 beds 2 baths1,512 sq. ft.
$149,900Active3 beds 2 baths1,512 sq. ft.912 S Madison Street, Bloomington, IL 61701
MLS# 12445653Listed by: COLDWELL BANKER REAL ESTATE GROUP - Open Sat, 9 to 10:30amNew
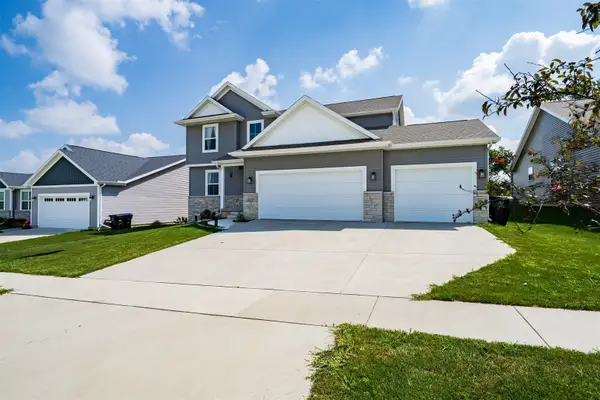 $419,000Active3 beds 3 baths1,974 sq. ft.
$419,000Active3 beds 3 baths1,974 sq. ft.2512 Savanna Road, Bloomington, IL 61705
MLS# 12445149Listed by: COLDWELL BANKER REAL ESTATE GROUP
