1608 Sweetbriar Drive, Bloomington, IL 61701
Local realty services provided by:Better Homes and Gardens Real Estate Connections
1608 Sweetbriar Drive,Bloomington, IL 61701
$375,000
- 5 Beds
- 4 Baths
- 2,759 sq. ft.
- Single family
- Active
Listed by:april bauchmoyer
Office:re/max rising
MLS#:12505354
Source:MLSNI
Price summary
- Price:$375,000
- Price per sq. ft.:$135.92
About this home
Beautiful 2-story placed regally on a raised corner lot in Woodland Ridge featuring 5 spacious bedrooms (all on the 2nd floor), 3.5 baths and updates galore! On the first floor find a large eat-in kitchen w/ new island cabinets and butcher block countertop (2023), all appliances updated (2023) with exception of refrigerator (2025). Opens to the sunken family room w/ wood burning fireplace and spacious living room and dining room. New flooring throughout those rooms. Hall half bath updated with new vanity, toilet and paint (2024). Laundry room reconfiguration and updates with the addition of pantry space and new washer/dryer (2024). Upstairs find FIVE spacious bedrooms, and two full baths. The primary bedroom has a vaulted ceiling, walk in closet & en suite bathroom! The 4 additional bedrooms have brand new LVP flooring (2025). Finished lower level includes huge family room, other room & full bath! Side load 2 car garage with additional storage! Additional patio cement poured (2020), pergola addition (2021). All New Windows (2025), New HVAC (2024), Water Heater (2023). Exterior painted (2024). Newer light fixtures throughout. Roof (2016). Must see! Fenced.
Contact an agent
Home facts
- Year built:1989
- Listing ID #:12505354
- Added:1 day(s) ago
- Updated:October 29, 2025 at 11:44 AM
Rooms and interior
- Bedrooms:5
- Total bathrooms:4
- Full bathrooms:3
- Half bathrooms:1
- Living area:2,759 sq. ft.
Heating and cooling
- Cooling:Central Air
- Heating:Forced Air, Natural Gas
Structure and exterior
- Year built:1989
- Building area:2,759 sq. ft.
Schools
- High school:Normal Community West High Schoo
- Middle school:Parkside Jr High
- Elementary school:Fox Creek Elementary
Utilities
- Water:Public
- Sewer:Public Sewer
Finances and disclosures
- Price:$375,000
- Price per sq. ft.:$135.92
- Tax amount:$9,194 (2024)
New listings near 1608 Sweetbriar Drive
- Open Sat, 12 to 1:30pmNew
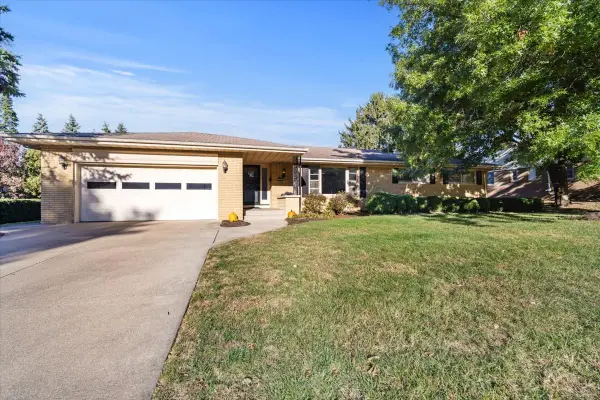 $300,000Active4 beds 3 baths2,706 sq. ft.
$300,000Active4 beds 3 baths2,706 sq. ft.206 Imperial Drive, Bloomington, IL 61701
MLS# 12490803Listed by: COLDWELL BANKER REAL ESTATE GROUP - New
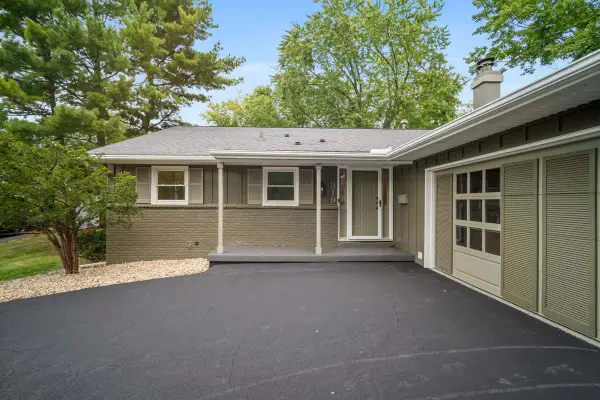 $339,900Active3 beds 3 baths3,310 sq. ft.
$339,900Active3 beds 3 baths3,310 sq. ft.319 Hillside Lane, Bloomington, IL 61701
MLS# 12505465Listed by: RE/MAX RISING - New
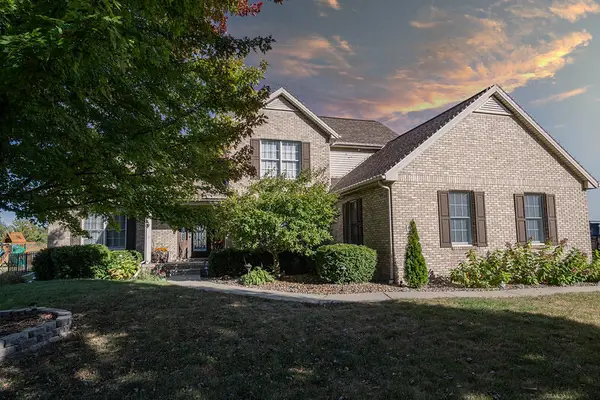 $505,000Active5 beds 4 baths4,407 sq. ft.
$505,000Active5 beds 4 baths4,407 sq. ft.6 Knollbrook Court, Bloomington, IL 61705
MLS# 12501390Listed by: BEYCOME BROKERAGE REALTY LLC - New
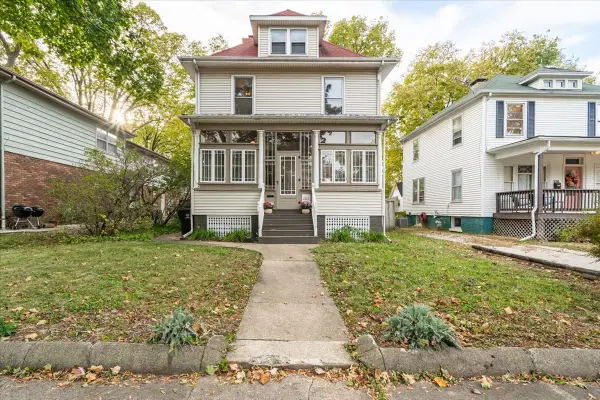 $285,000Active3 beds 2 baths3,733 sq. ft.
$285,000Active3 beds 2 baths3,733 sq. ft.1014 N Prairie Street, Bloomington, IL 61701
MLS# 12503931Listed by: KELLER WILLIAMS REVOLUTION - New
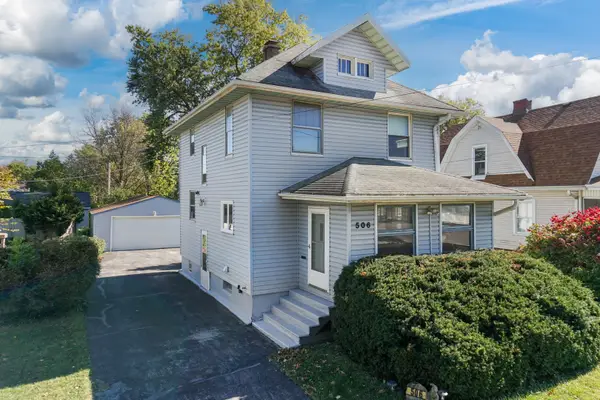 $175,000Active3 beds 2 baths1,680 sq. ft.
$175,000Active3 beds 2 baths1,680 sq. ft.506 Denver Street, Bloomington, IL 61701
MLS# 12503467Listed by: BRILLIANT REAL ESTATE 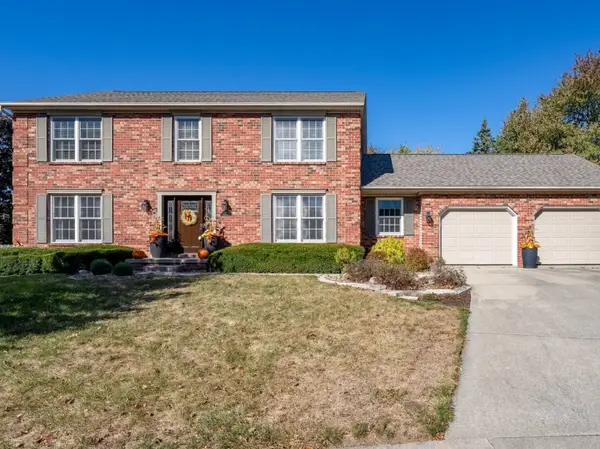 $395,000Pending4 beds 4 baths3,736 sq. ft.
$395,000Pending4 beds 4 baths3,736 sq. ft.4 Graystone Court, Bloomington, IL 61704
MLS# 12502878Listed by: RE/MAX CHOICE- New
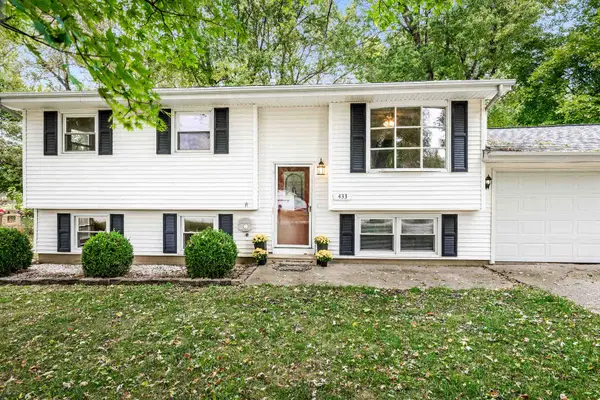 $175,000Active3 beds 2 baths1,888 sq. ft.
$175,000Active3 beds 2 baths1,888 sq. ft.433 Standish Drive, Bloomington, IL 61704
MLS# 12503071Listed by: RE/MAX RISING - New
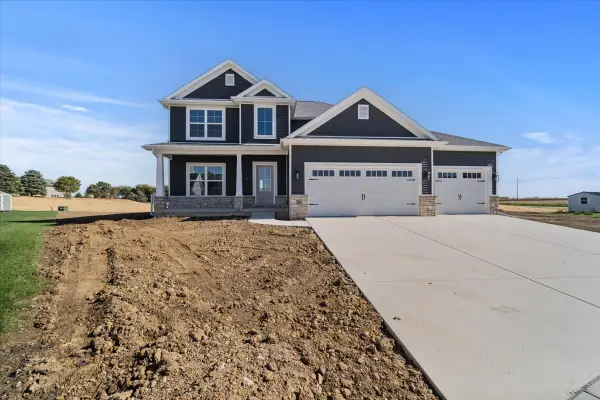 $529,900Active5 beds 4 baths3,072 sq. ft.
$529,900Active5 beds 4 baths3,072 sq. ft.24 Stonehouse Court, Bloomington, IL 61705
MLS# 12500581Listed by: RE/MAX RISING - New
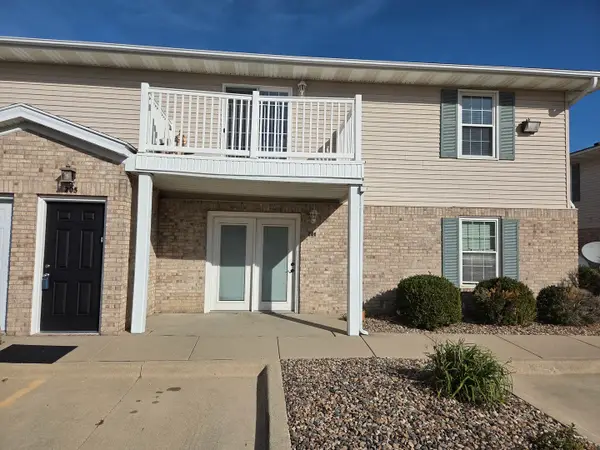 $140,000Active2 beds 2 baths988 sq. ft.
$140,000Active2 beds 2 baths988 sq. ft.1040 Ekstam Drive #205, Bloomington, IL 61704
MLS# 12500672Listed by: BHHS CENTRAL ILLINOIS, REALTORS
