1712 Royal Pointe Drive, Bloomington, IL 61704
Local realty services provided by:Better Homes and Gardens Real Estate Connections
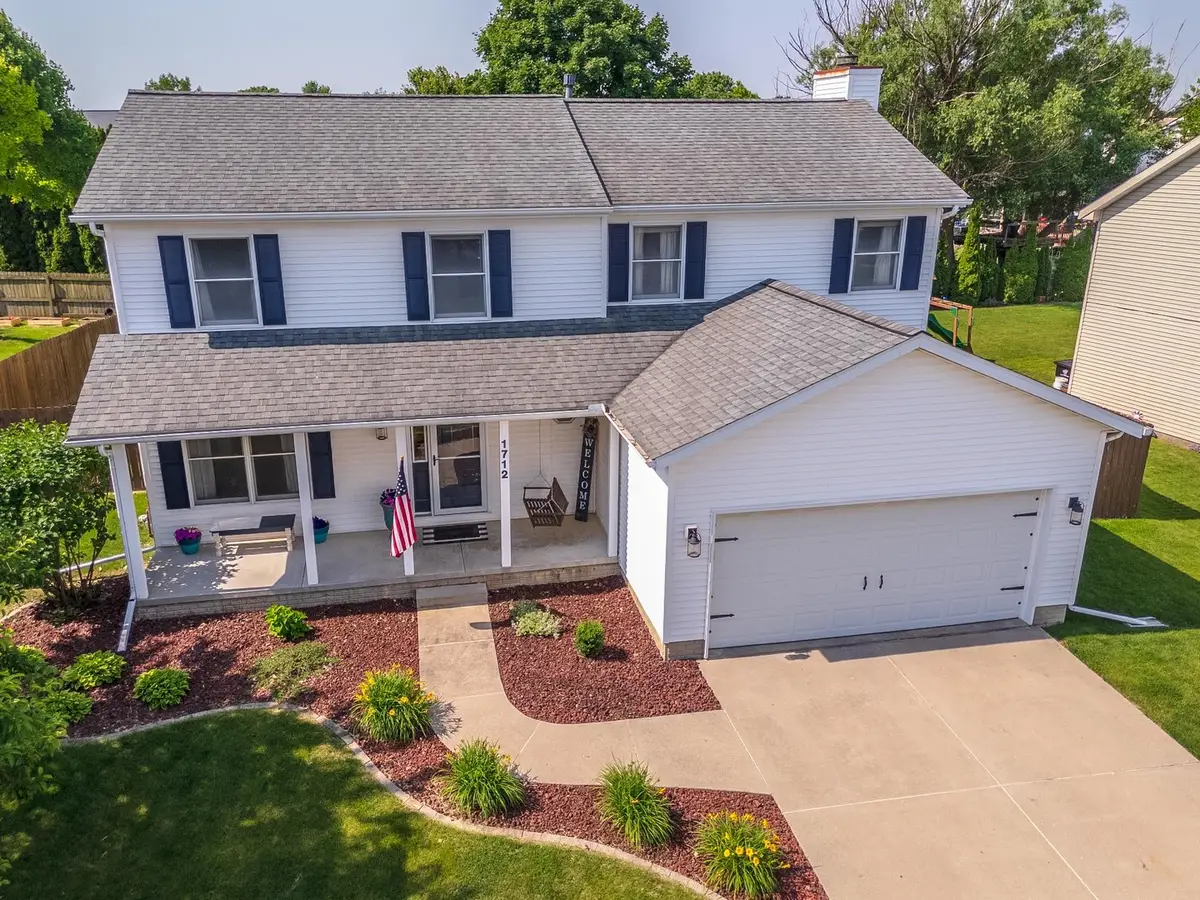
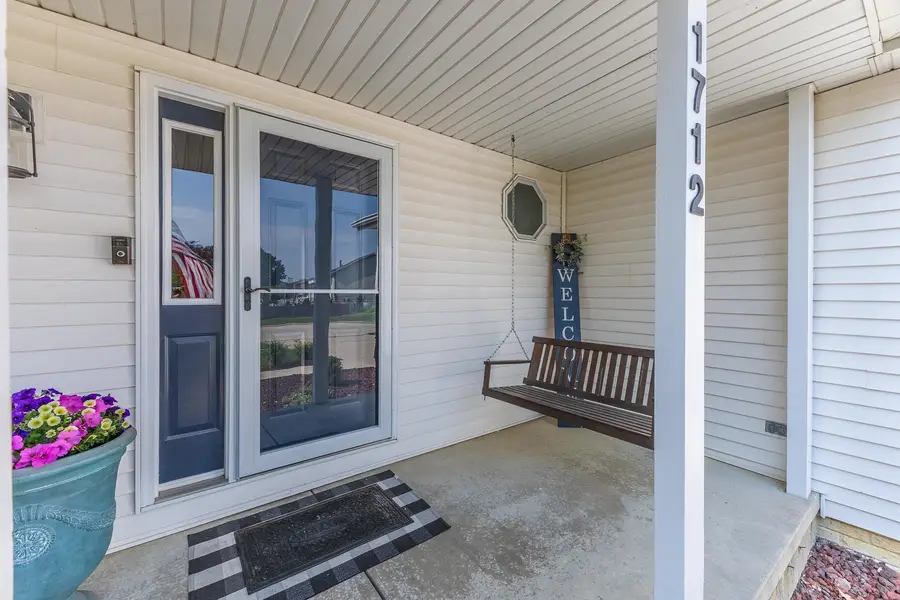
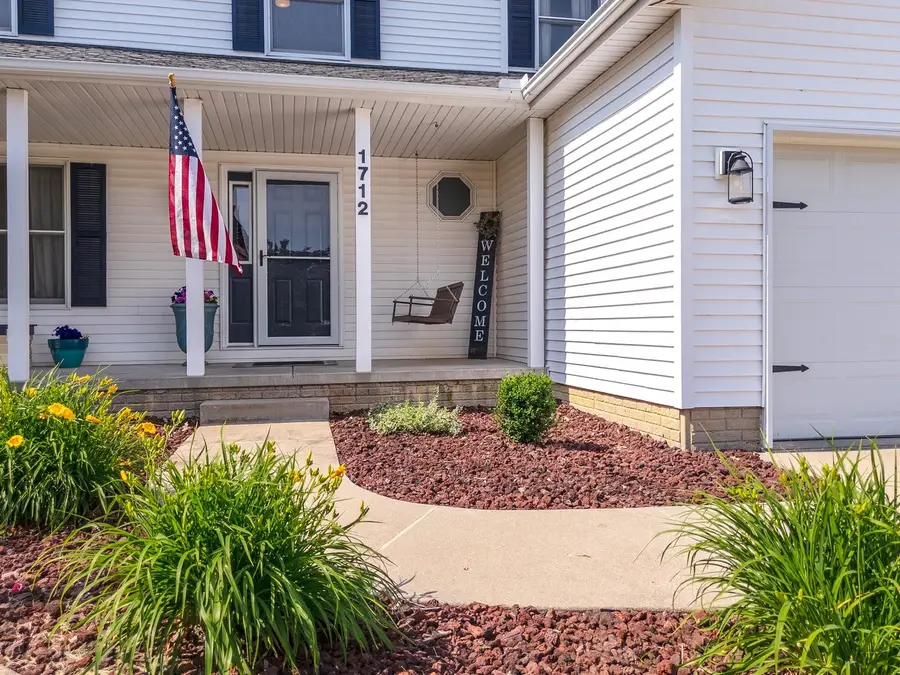
1712 Royal Pointe Drive,Bloomington, IL 61704
$297,700
- 4 Beds
- 3 Baths
- 3,550 sq. ft.
- Single family
- Pending
Listed by:kimberly bliss
Office:coldwell banker real estate group
MLS#:12378926
Source:MLSNI
Price summary
- Price:$297,700
- Price per sq. ft.:$83.86
About this home
Impressive four bedroom home in desirable east side location. Pride of ownership shines throughout the spacious 4 bedroom 2 1/2 bath home ideally situated near Clearwater Park, Unit 5 schools, shopping, and the Constitution Trail. The main floor features hardwood floors in the living room and dining/flex space complimented by elegant crown molding and solid six panel wood doors. The expansive kitchen is a chef's dream with quartz countertops, breakfast bar, pantry, tile backsplash, and tile flooring, all stainless steel appliances stay including a double oven and new dishwasher in 2020. Relax and unwind in your family room, a cozy wood burning fireplace with gas log insert & charming oak mantle. Enjoy year-round relaxation in the bright and cheerful sunroom overlooking the beautifully landscaped privacy fenced backyard with mature trees, grill & chill on your deck, the shed remains and there's even a space to park a camper or a boat with a 5 foot 9 gate opening. The spacious primary suite includes an extra large walk-in closet, double vanities, upgraded tile flooring, a Jacuzzi tub and a separate shower. All upstairs bedrooms are generously sized with brand new carpeting. The bathrooms feature upgraded fixtures and newer lighting throughout the home. Convenience is key with an upstairs laundry room, washer & dryer to remain. The unfinished basement is ready to be transformed into a recreation room/hobby space & there is plentiful storage too. Mechanical updates include a high-efficiency Lennox furnace & central air in 2017, 75 gallon water heater 2014 and a new roof in 2014. This modernized, move in ready home checks all the boxes, schedule you're showing today.
Contact an agent
Home facts
- Year built:1994
- Listing Id #:12378926
- Added:63 day(s) ago
- Updated:August 13, 2025 at 07:39 AM
Rooms and interior
- Bedrooms:4
- Total bathrooms:3
- Full bathrooms:2
- Half bathrooms:1
- Living area:3,550 sq. ft.
Heating and cooling
- Cooling:Central Air
- Heating:Forced Air, Natural Gas
Structure and exterior
- Year built:1994
- Building area:3,550 sq. ft.
Schools
- High school:Normal Community High School
- Middle school:Chiddix Jr High
- Elementary school:Colene Hoose Elementary
Utilities
- Water:Public
- Sewer:Public Sewer
Finances and disclosures
- Price:$297,700
- Price per sq. ft.:$83.86
- Tax amount:$6,402 (2023)
New listings near 1712 Royal Pointe Drive
- Open Sat, 2 to 4pmNew
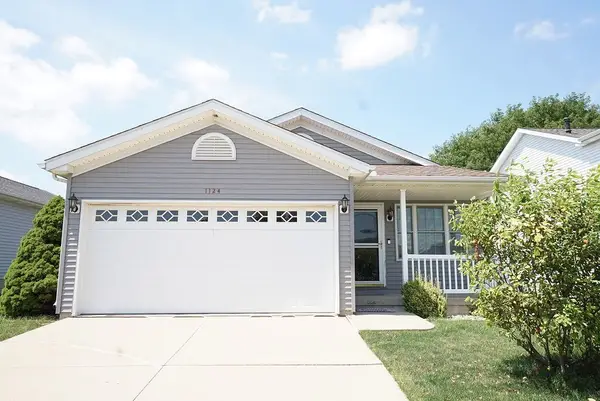 $269,900Active3 beds 2 baths2,472 sq. ft.
$269,900Active3 beds 2 baths2,472 sq. ft.1124 Rader, Bloomington, IL 61704
MLS# 12442093Listed by: BRILLIANT REAL ESTATE - New
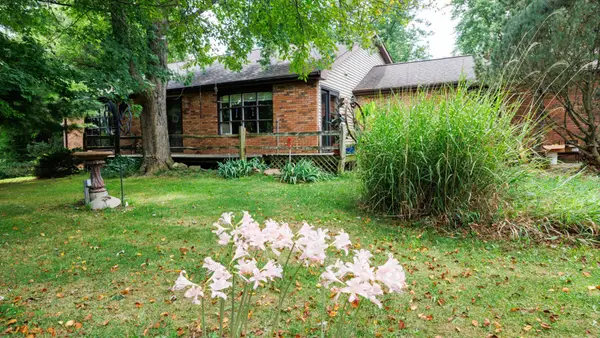 $267,500Active4 beds 3 baths2,376 sq. ft.
$267,500Active4 beds 3 baths2,376 sq. ft.19845 Us 150 Highway, Bloomington, IL 61705
MLS# 12428676Listed by: RE/MAX RISING - New
 $89,900Active2 beds 1 baths1,519 sq. ft.
$89,900Active2 beds 1 baths1,519 sq. ft.610 Scott Street, Bloomington, IL 61701
MLS# 12440973Listed by: RE/MAX RISING - New
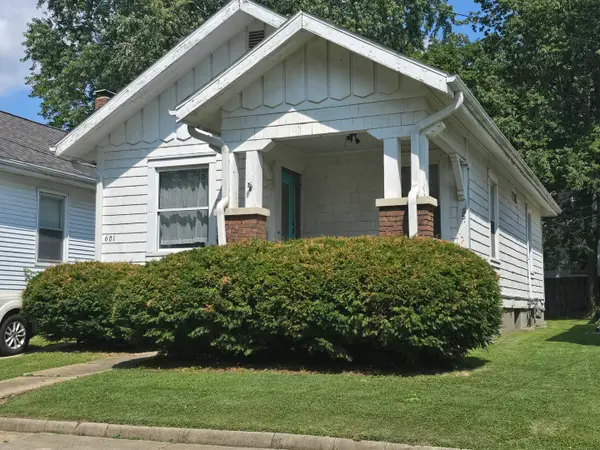 $99,600Active2 beds 1 baths840 sq. ft.
$99,600Active2 beds 1 baths840 sq. ft.601 N Allin Street, Bloomington, IL 61701
MLS# 12446423Listed by: RE/MAX CHOICE - Open Sat, 10am to 12pmNew
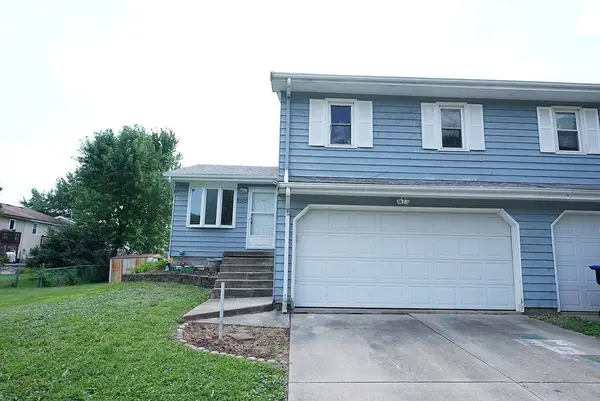 $179,900Active3 beds 2 baths1,357 sq. ft.
$179,900Active3 beds 2 baths1,357 sq. ft.2503 Lowman Drive, Bloomington, IL 61704
MLS# 12446107Listed by: BRILLIANT REAL ESTATE - New
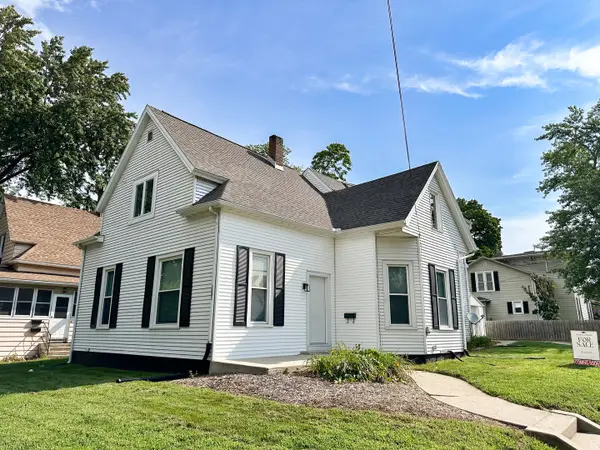 $215,000Active5 beds 2 baths2,337 sq. ft.
$215,000Active5 beds 2 baths2,337 sq. ft.1001 N Lee Street, Bloomington, IL 61701
MLS# 12444113Listed by: BERINGER REALTY - New
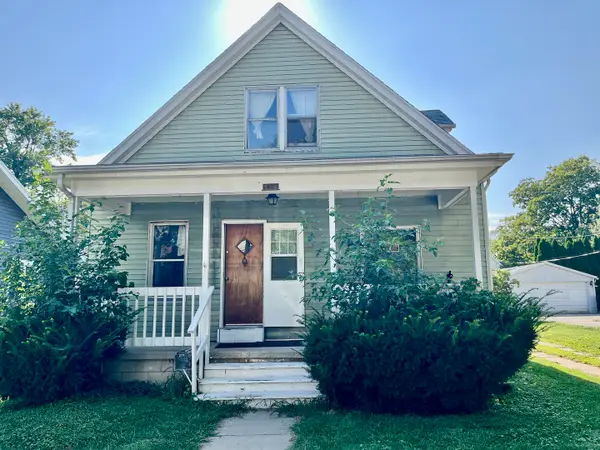 $110,000Active3 beds 2 baths1,246 sq. ft.
$110,000Active3 beds 2 baths1,246 sq. ft.403 Willard Avenue, Bloomington, IL 61701
MLS# 12443626Listed by: COLDWELL BANKER REAL ESTATE GROUP - New
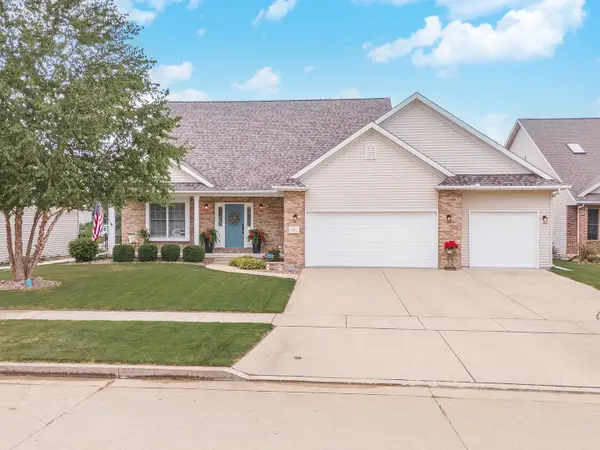 $479,900Active5 beds 4 baths4,369 sq. ft.
$479,900Active5 beds 4 baths4,369 sq. ft.3107 Sable Oaks Road, Bloomington, IL 61704
MLS# 12406012Listed by: COLDWELL BANKER REAL ESTATE GROUP - New
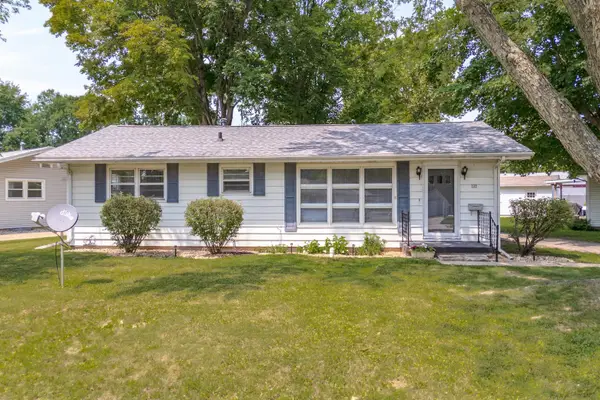 $172,500Active3 beds 1 baths1,036 sq. ft.
$172,500Active3 beds 1 baths1,036 sq. ft.105 Conley Circle, Bloomington, IL 61701
MLS# 12417155Listed by: COLDWELL BANKER REAL ESTATE GROUP - New
 $149,900Active3 beds 2 baths1,512 sq. ft.
$149,900Active3 beds 2 baths1,512 sq. ft.912 S Madison Street, Bloomington, IL 61701
MLS# 12445653Listed by: COLDWELL BANKER REAL ESTATE GROUP
