1720 Eide Road, Bloomington, IL 61704
Local realty services provided by:Better Homes and Gardens Real Estate Connections
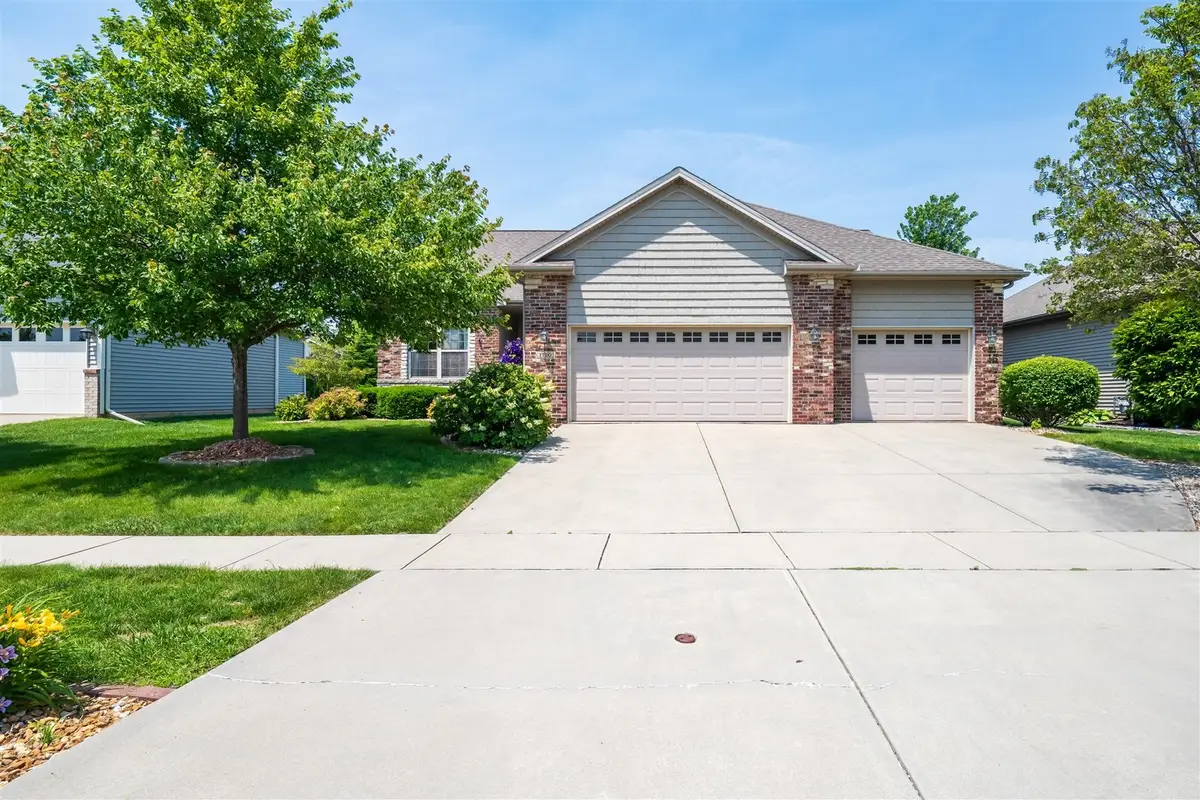
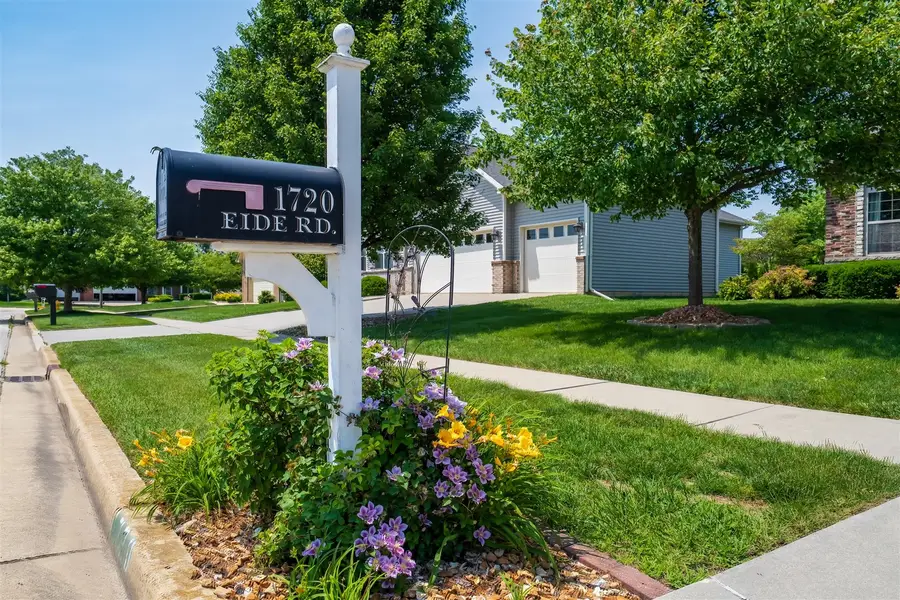
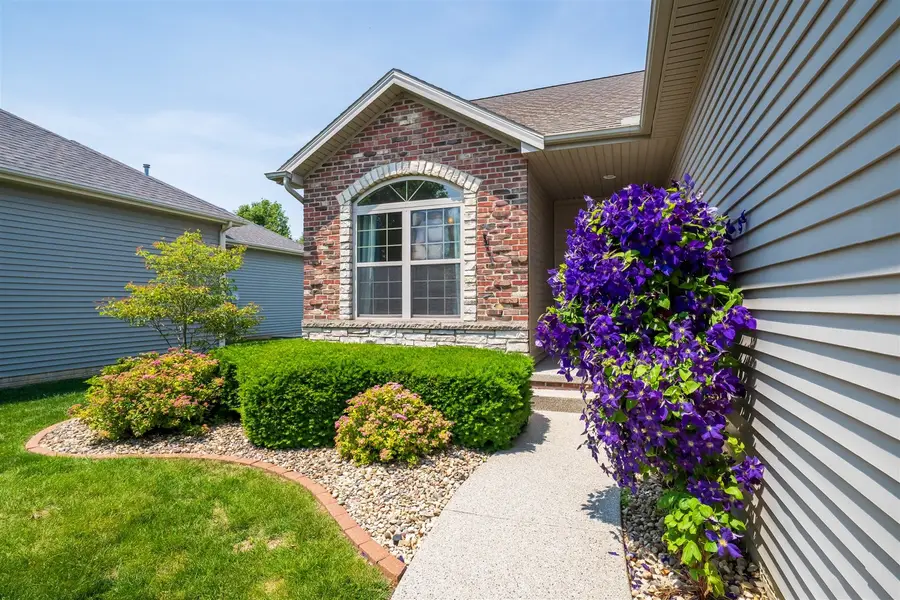
1720 Eide Road,Bloomington, IL 61704
$435,000
- 4 Beds
- 3 Baths
- 3,470 sq. ft.
- Single family
- Pending
Listed by:monica washington
Office:coldwell banker real estate group
MLS#:12387389
Source:MLSNI
Price summary
- Price:$435,000
- Price per sq. ft.:$125.36
- Monthly HOA dues:$12.5
About this home
This gorgeous, meticulously cared-for ranch home is truly a gem. It offers 4 bedrooms and 3 full bathrooms. The spacious primary bedroom features a beautiful en-suite with a walk-in closet, and the main floor bathroom boasts a sit-stand tub. The kitchen is a chef's dream, featuring quartz countertops, subway tile backsplash, stainless steel appliances, a range hood, and double ovens. The open-concept great room is inviting and flows seamlessly into the kitchen, perfect for entertaining. The laundry room is conveniently located on the main level, just right of the drop zone near the garage entry. Homeowners finished the basement to add even more livable space. The basement now features a bedroom, an additional full bathroom, an entertainment room, and a common space for additional entertainment while still providing extra storage space. This home also offers hardwood floors, a 3-car garage, and energy-efficient upgrades, including closed-cell foam sidewall insulation and R-46 blown-in cellulose in the attic for year-round comfort. Additional features include an exterior back deck with a pergola, beautiful landscaping, and three raised gardens. *Information deemed reliable but not guaranteed*
Contact an agent
Home facts
- Year built:2011
- Listing Id #:12387389
- Added:38 day(s) ago
- Updated:August 13, 2025 at 07:45 AM
Rooms and interior
- Bedrooms:4
- Total bathrooms:3
- Full bathrooms:3
- Living area:3,470 sq. ft.
Heating and cooling
- Cooling:Central Air
- Heating:Forced Air, Natural Gas
Structure and exterior
- Year built:2011
- Building area:3,470 sq. ft.
Schools
- High school:Normal Community High School
- Middle school:Evans Jr High
- Elementary school:Cedar Ridge Elementary
Utilities
- Water:Public
- Sewer:Public Sewer
Finances and disclosures
- Price:$435,000
- Price per sq. ft.:$125.36
- Tax amount:$9,865 (2024)
New listings near 1720 Eide Road
- Open Sat, 10am to 12pmNew
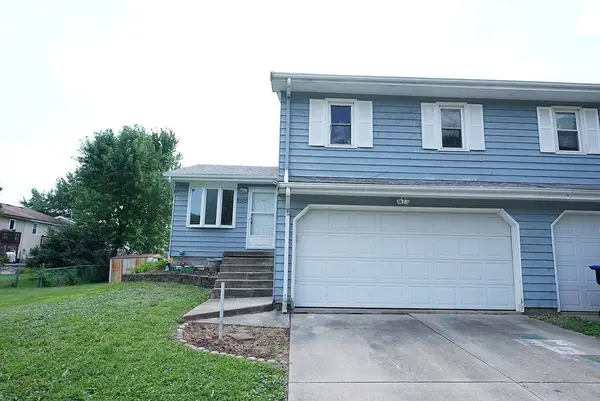 $179,900Active3 beds 2 baths1,357 sq. ft.
$179,900Active3 beds 2 baths1,357 sq. ft.2503 Lowman Drive, Bloomington, IL 61704
MLS# 12446107Listed by: BRILLIANT REAL ESTATE - New
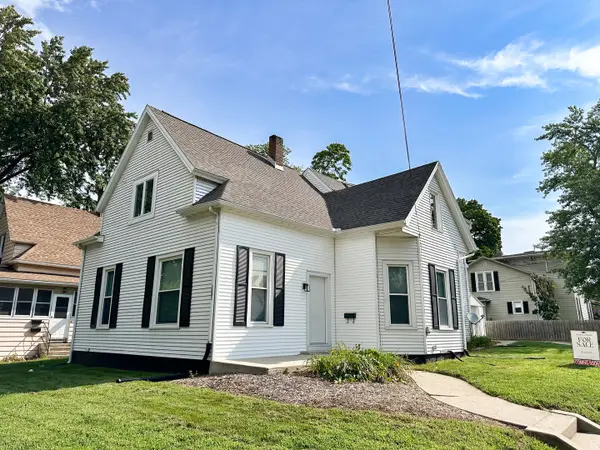 $215,000Active5 beds 2 baths2,337 sq. ft.
$215,000Active5 beds 2 baths2,337 sq. ft.1001 N Lee Street, Bloomington, IL 61701
MLS# 12444113Listed by: BERINGER REALTY - New
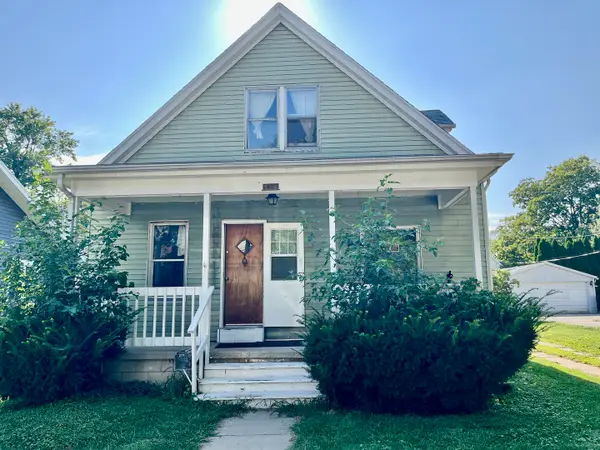 $110,000Active3 beds 2 baths1,246 sq. ft.
$110,000Active3 beds 2 baths1,246 sq. ft.403 Willard Avenue, Bloomington, IL 61701
MLS# 12443626Listed by: COLDWELL BANKER REAL ESTATE GROUP - New
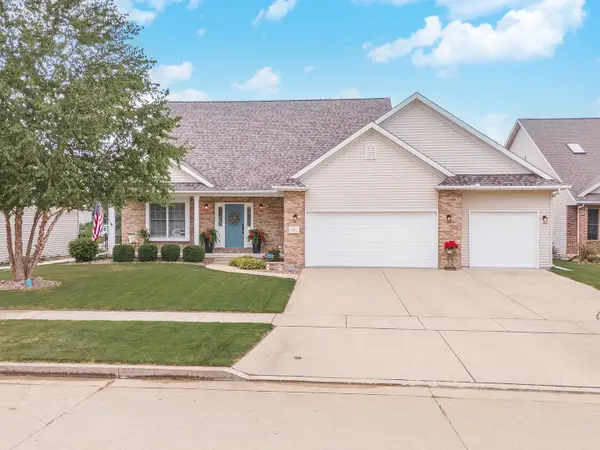 $479,900Active5 beds 4 baths4,369 sq. ft.
$479,900Active5 beds 4 baths4,369 sq. ft.3107 Sable Oaks Road, Bloomington, IL 61704
MLS# 12406012Listed by: COLDWELL BANKER REAL ESTATE GROUP - New
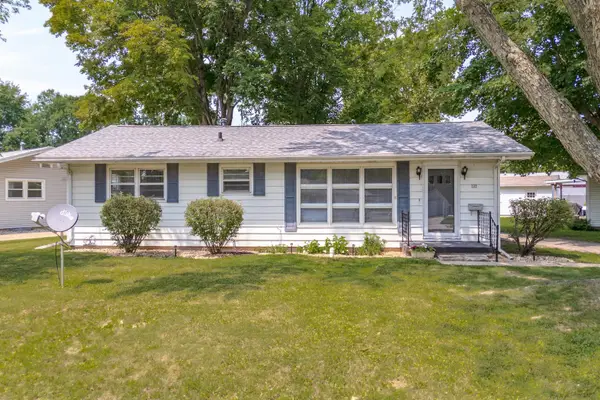 $172,500Active3 beds 1 baths1,036 sq. ft.
$172,500Active3 beds 1 baths1,036 sq. ft.105 Conley Circle, Bloomington, IL 61701
MLS# 12417155Listed by: COLDWELL BANKER REAL ESTATE GROUP - New
 $149,900Active3 beds 2 baths1,512 sq. ft.
$149,900Active3 beds 2 baths1,512 sq. ft.912 S Madison Street, Bloomington, IL 61701
MLS# 12445653Listed by: COLDWELL BANKER REAL ESTATE GROUP - Open Sat, 9 to 10:30amNew
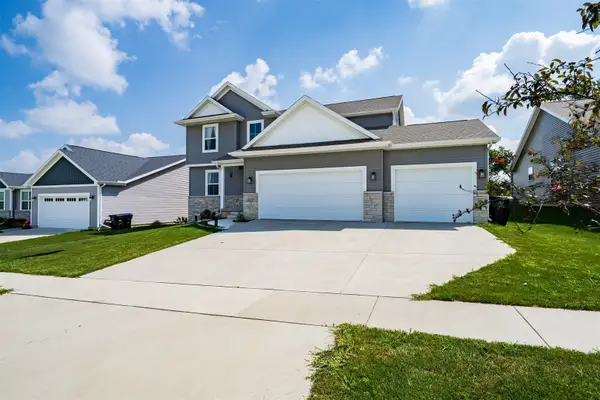 $419,000Active3 beds 3 baths1,974 sq. ft.
$419,000Active3 beds 3 baths1,974 sq. ft.2512 Savanna Road, Bloomington, IL 61705
MLS# 12445149Listed by: COLDWELL BANKER REAL ESTATE GROUP - New
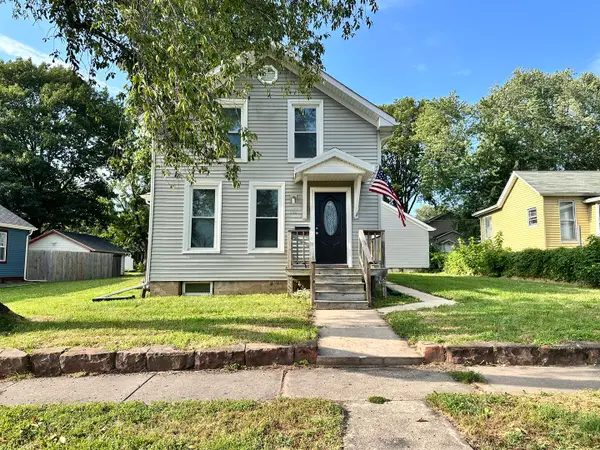 $159,900Active4 beds 2 baths1,278 sq. ft.
$159,900Active4 beds 2 baths1,278 sq. ft.408 E Mill Street, Bloomington, IL 61701
MLS# 12443646Listed by: COLDWELL BANKER REAL ESTATE GROUP - Open Sat, 11am to 1pmNew
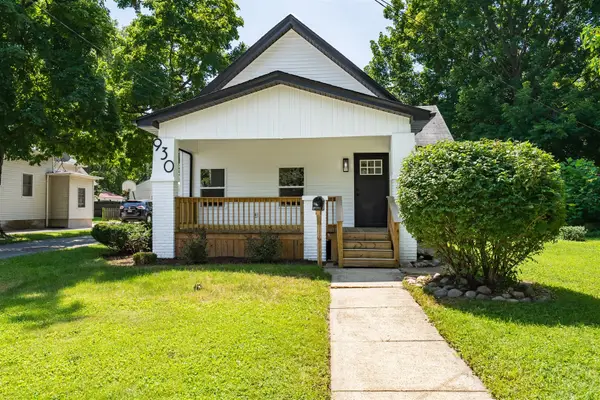 $215,000Active3 beds 2 baths1,529 sq. ft.
$215,000Active3 beds 2 baths1,529 sq. ft.930 W Macarthur Avenue, Bloomington, IL 61701
MLS# 12444922Listed by: RE/MAX CHOICE - New
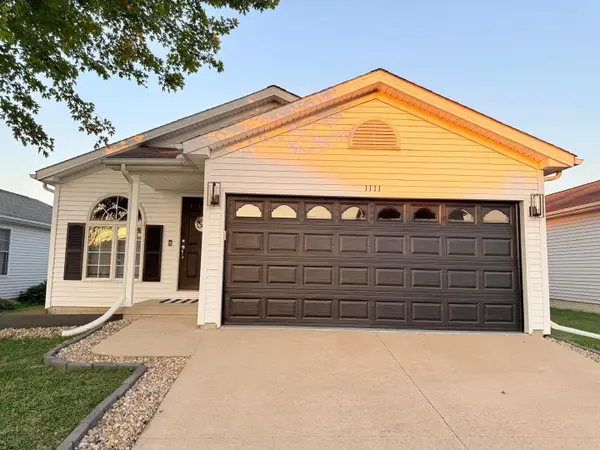 $279,000Active4 beds 3 baths2,450 sq. ft.
$279,000Active4 beds 3 baths2,450 sq. ft.1111 Rader Run, Bloomington, IL 61704
MLS# 12445290Listed by: BEYCOME BROKERAGE REALTY LLC
