1908 Crimson Lane, Bloomington, IL 61704
Local realty services provided by:Better Homes and Gardens Real Estate Star Homes
1908 Crimson Lane,Bloomington, IL 61704
$750,000
- 5 Beds
- 4 Baths
- 5,678 sq. ft.
- Single family
- Pending
Listed by: leah bond
Office: coldwell banker real estate group
MLS#:12506927
Source:MLSNI
Price summary
- Price:$750,000
- Price per sq. ft.:$132.09
- Monthly HOA dues:$35.42
About this home
Welcome to this breathtaking ranch home radiating English Cottage charm, ideally located in the coveted Hawthorne Hills neighborhood. Perfectly situated on over half an acre, this beautiful property boasts no backyard neighbors and features serene partial lake and park views. As soon as you step inside, you'll feel how pristine this home is. The entire main level was freshly painted, including walls and trim, and enhanced with additional lighting throughout in 2024. The main level flows beautifully with mostly wood flooring and no carpeting, creating a warm and cohesive feel. Entertaining is effortless in the open dining space that adjoins an inviting office with French doors and the spacious living room. The living room features custom built-ins with quartz countertops added in 2024, a soaring beamed ceiling complemented with a new fan, and a stunning two-way stone decorative fireplace shared with the kitchen. The completely remodeled gourmet kitchen (2025) is sure to impress with its massive ten-person quartz island, additional custom cabinetry and shelving, high-end appliances, a beautiful range hood, and two new windows overlooking the park. From here, you can step out to the newly extended deck (2025), perfect for entertaining or relaxing outdoors. The butler's pantry offers additional storage and prep space with custom cabinets and quartz countertops. The remodeled laundry room (2025) includes custom cabinetry, a drying rack, built-in cubbies, and an adjacent half bath. The main level primary suite is a peaceful retreat, offering balcony access, a custom closet system, new wood flooring in closet (2024), and a new ceiling fan. The ensuite bathroom includes a soaking tub, tiled shower with glass door, and double vanity. Two additional main-level bedrooms are generously sized and feature closet organizers. The front bedroom includes custom built-ins, wood flooring, and a new fan added in 2025. The main bathroom has also been updated with new flooring and paint in 2025, and all bathrooms in the home were vented in 2024-2025. Downstairs, the walk-out basement continues to impress. The stair carpet was replaced in 2025, leading to a beautifully finished lower level featuring two additional bedrooms, each with custom stone electric fireplaces (2025), a fitness room, and a custom six-person Finnish dry sauna (2025) connected to a full bathroom. The large family room and game room share a two-way stone decorative fireplace and open to a newly installed walk-out patio (2025) overlooking the park-like backyard. The yard is fully enclosed with an aluminum picket fence finished in 2024. Additional updates include a backup sump pump (2023), new retaining walls (2025), reverse osmosis kitchen faucet (2025), new tear-off roof (2025), four new large trees (2024), updated Decora switches and dimmers throughout (2024), smart switches in key areas such as the entry and kitchen (2024), an additional 100-amp subpanel (2024), R60 attic insulation throughout (2024), and added garage lighting with R60 garage insulation (2023). This exceptional home combines timeless charm with extensive modern updates, creating a perfect blend of character, quality, and comfort in one of Bloomington's most desirable neighborhoods.
Contact an agent
Home facts
- Year built:1991
- Listing ID #:12506927
- Added:46 day(s) ago
- Updated:December 29, 2025 at 08:47 AM
Rooms and interior
- Bedrooms:5
- Total bathrooms:4
- Full bathrooms:3
- Half bathrooms:1
- Living area:5,678 sq. ft.
Heating and cooling
- Cooling:Central Air
- Heating:Natural Gas
Structure and exterior
- Year built:1991
- Building area:5,678 sq. ft.
- Lot area:0.55 Acres
Schools
- High school:Normal Community High School
- Middle school:Kingsley Jr High
- Elementary school:Northpoint Elementary
Utilities
- Water:Public
- Sewer:Public Sewer
Finances and disclosures
- Price:$750,000
- Price per sq. ft.:$132.09
- Tax amount:$15,153 (2024)
New listings near 1908 Crimson Lane
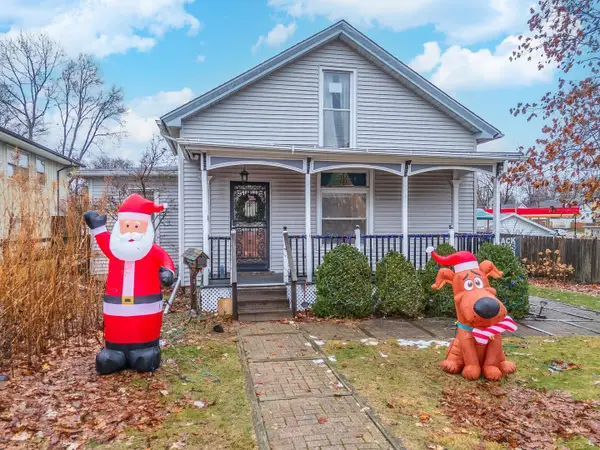 $177,200Pending3 beds 2 baths1,618 sq. ft.
$177,200Pending3 beds 2 baths1,618 sq. ft.512 S Clayton Street, Bloomington, IL 61701
MLS# 12532497Listed by: COLDWELL BANKER REAL ESTATE GROUP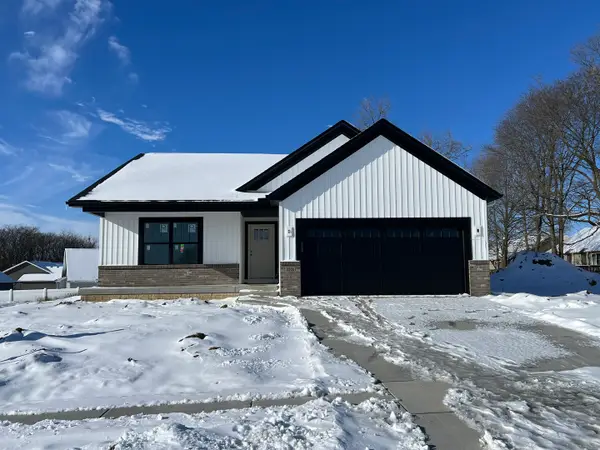 $450,000Active3 beds 3 baths3,072 sq. ft.
$450,000Active3 beds 3 baths3,072 sq. ft.2503 Treeline Drive, Bloomington, IL 61704
MLS# 12533269Listed by: CORE 3 RESIDENTIAL REAL ESTATE LLC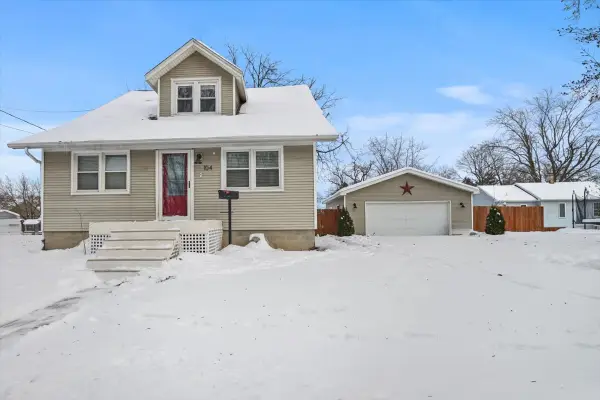 $167,000Active3 beds 1 baths2,175 sq. ft.
$167,000Active3 beds 1 baths2,175 sq. ft.104 Magoun Street, Bloomington, IL 61701
MLS# 12533520Listed by: RE/MAX RISING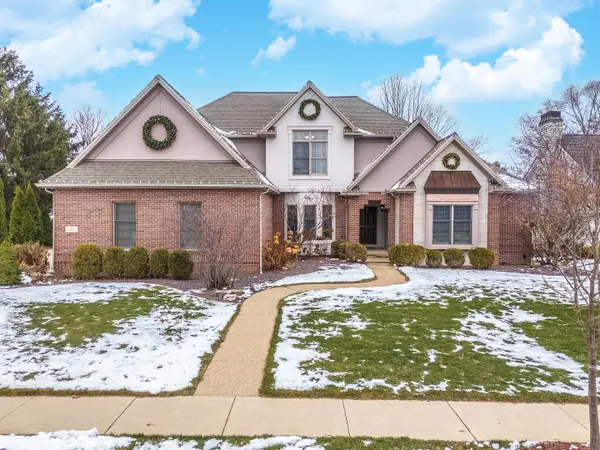 $725,000Active5 beds 5 baths5,274 sq. ft.
$725,000Active5 beds 5 baths5,274 sq. ft.6 Stonebrook Court, Bloomington, IL 61704
MLS# 12526407Listed by: COLDWELL BANKER REAL ESTATE GROUP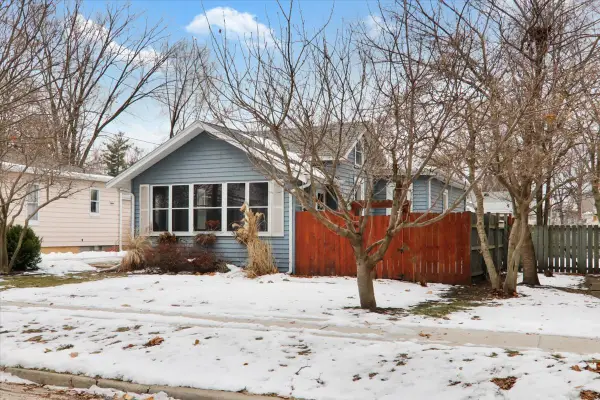 $159,900Active3 beds 1 baths904 sq. ft.
$159,900Active3 beds 1 baths904 sq. ft.1212 N Madison Street, Bloomington, IL 61701
MLS# 12511173Listed by: EXP REALTY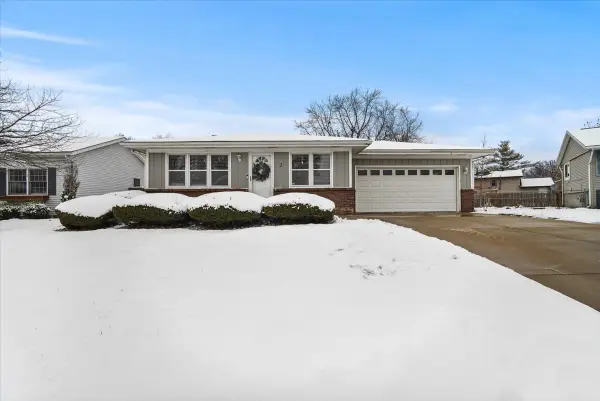 $244,000Pending3 beds 2 baths2,322 sq. ft.
$244,000Pending3 beds 2 baths2,322 sq. ft.2 Yew Court, Bloomington, IL 61701
MLS# 12532509Listed by: RE/MAX RISING $229,900Active4 beds 3 baths1,968 sq. ft.
$229,900Active4 beds 3 baths1,968 sq. ft.2713 Essington Street, Bloomington, IL 61705
MLS# 12531552Listed by: COLDWELL BANKER REAL ESTATE GROUP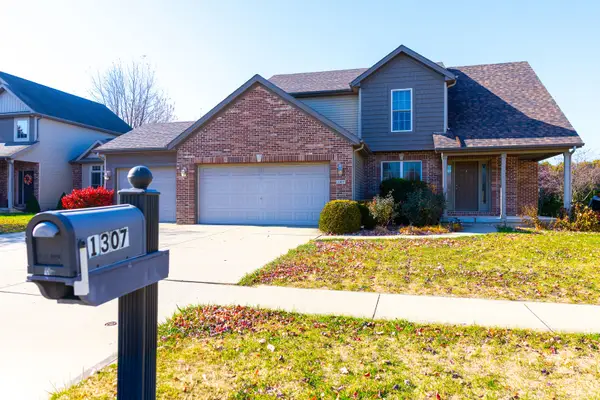 $399,900Active5 beds 4 baths3,008 sq. ft.
$399,900Active5 beds 4 baths3,008 sq. ft.1307 Longford Lane, Bloomington, IL 61704
MLS# 12531908Listed by: BRILLIANT REAL ESTATE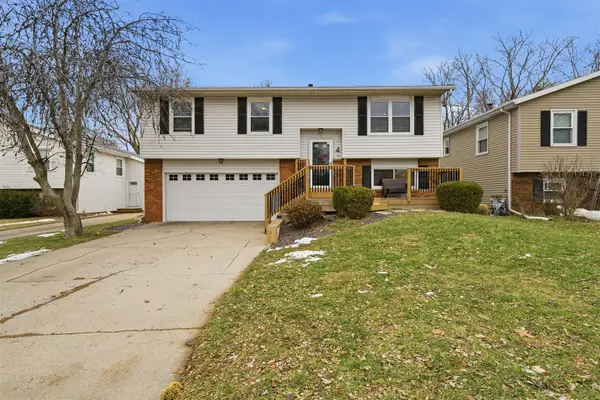 $205,000Pending4 beds 2 baths1,580 sq. ft.
$205,000Pending4 beds 2 baths1,580 sq. ft.4 Siesta Court, Bloomington, IL 61704
MLS# 12530892Listed by: EXP REALTY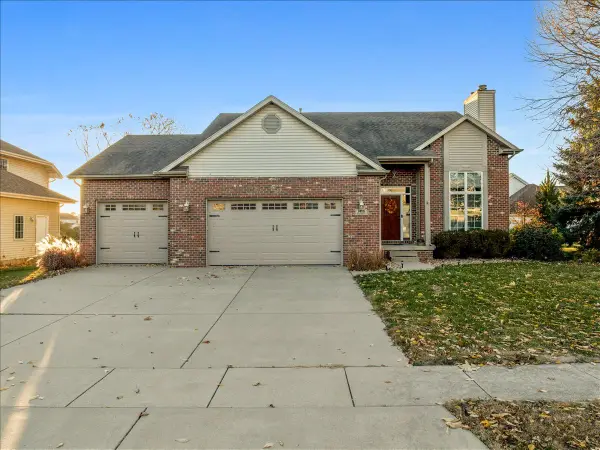 $475,000Active4 beds 4 baths3,568 sq. ft.
$475,000Active4 beds 4 baths3,568 sq. ft.1410 Broad Creek Road, Bloomington, IL 61704
MLS# 12521189Listed by: RE/MAX RISING
