21 Fedor Circle, Bloomington, IL 61705
Local realty services provided by:Better Homes and Gardens Real Estate Connections
21 Fedor Circle,Bloomington, IL 61705
$449,900
- 4 Beds
- 3 Baths
- 2,212 sq. ft.
- Single family
- Pending
Listed by: mark bowers
Office: bhhs central illinois, realtors
MLS#:12033825
Source:MLSNI
Price summary
- Price:$449,900
- Price per sq. ft.:$203.39
- Monthly HOA dues:$24.17
About this home
Step into this spacious, beautifully crafted home featuring an expansive family room centered around a stunning fireplace with a sleek, modern mantel. The exposed rod stairwell adds an architectural touch that perfectly complements the open living space. The chef's kitchen is a dream, equipped with custom soft-close cabinets, stainless steel appliances, quartz countertops, a stylish tile backsplash, a generous pantry, and a large dinette area ideal for family meals or entertaining guests. Convenience meets luxury with a large main-floor laundry room easily accessible from the master suite. The master retreat impresses with a massive walk-in closet and a spa-like bathroom boasting a spacious tile shower and ample vanity space-your perfect personal oasis. Upstairs, you'll find three large bedrooms designed for comfort and versatility, while the oversized three-car garage provides plenty of room for vehicles and storage. Built with energy efficiency and modern technology in mind, this home features 2x6 exterior construction, LED puck lighting throughout for superior illumination, strategically placed USB ports, a Wi-Fi programmable thermostat, high-efficiency HVAC system, and smart MyQ garage door access right from your smartphone. This home is complete and ready for you to move in - combining timeless design with the latest in smart, efficient living. Don't miss out on the perfect blend of style, space, and functionality in Heartland Hills!
Contact an agent
Home facts
- Year built:2024
- Listing ID #:12033825
- Added:622 day(s) ago
- Updated:January 07, 2026 at 08:54 AM
Rooms and interior
- Bedrooms:4
- Total bathrooms:3
- Full bathrooms:2
- Half bathrooms:1
- Living area:2,212 sq. ft.
Heating and cooling
- Cooling:Central Air
- Heating:Forced Air, Natural Gas
Structure and exterior
- Year built:2024
- Building area:2,212 sq. ft.
Schools
- High school:Normal Community West High Schoo
- Middle school:Parkside Elementary
- Elementary school:Fox Creek Elementary
Utilities
- Water:Public
- Sewer:Public Sewer
Finances and disclosures
- Price:$449,900
- Price per sq. ft.:$203.39
New listings near 21 Fedor Circle
- New
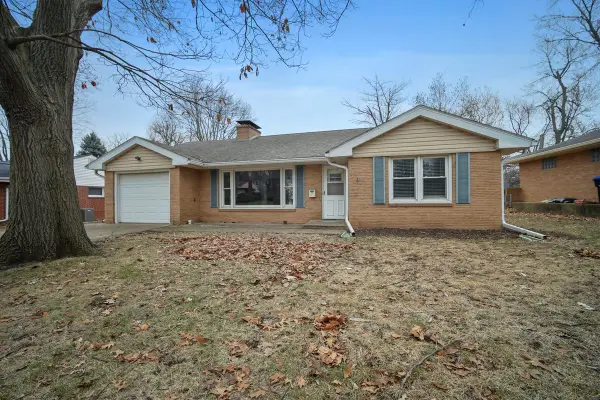 $169,900Active3 beds 2 baths1,204 sq. ft.
$169,900Active3 beds 2 baths1,204 sq. ft.7 Walker Drive, Bloomington, IL 61701
MLS# 12535947Listed by: RE/MAX RISING - New
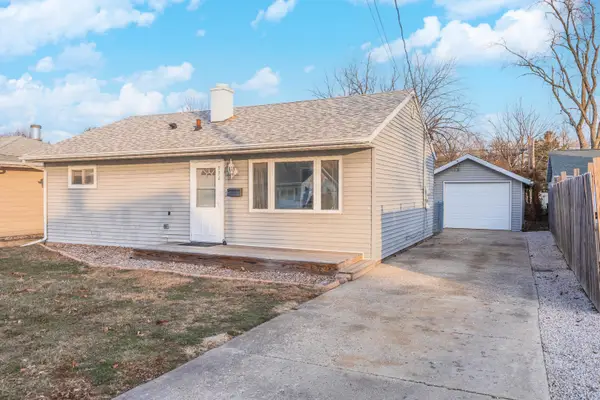 $125,000Active3 beds 1 baths845 sq. ft.
$125,000Active3 beds 1 baths845 sq. ft.334 E Baker Street, Bloomington, IL 61701
MLS# 12541252Listed by: BHHS CENTRAL ILLINOIS, REALTORS - Open Sat, 9 to 10amNew
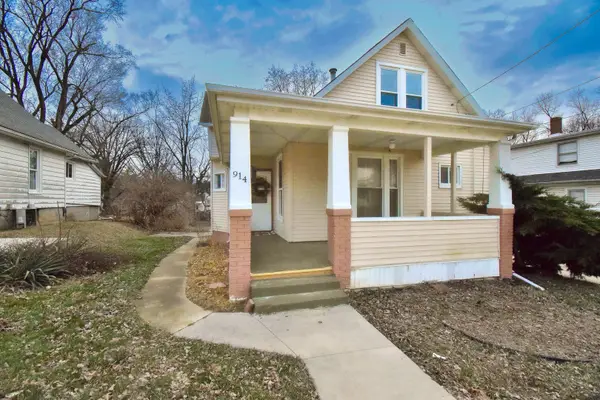 $169,900Active4 beds 2 baths1,992 sq. ft.
$169,900Active4 beds 2 baths1,992 sq. ft.914 W Olive Street, Bloomington, IL 61701
MLS# 12537556Listed by: KELLER WILLIAMS REVOLUTION - New
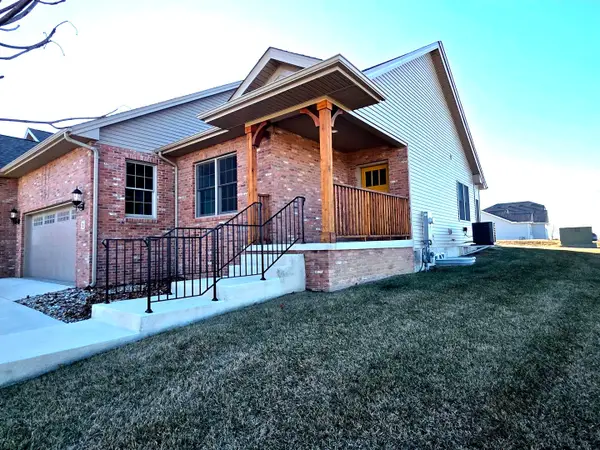 $399,900Active2 beds 2 baths1,636 sq. ft.
$399,900Active2 beds 2 baths1,636 sq. ft.1 Saint Ivans Circle, Bloomington, IL 61705
MLS# 12538841Listed by: BHHS CENTRAL ILLINOIS, REALTORS - New
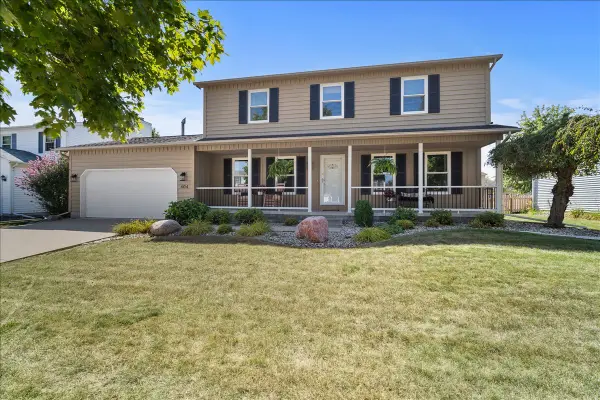 $359,900Active4 beds 3 baths3,136 sq. ft.
$359,900Active4 beds 3 baths3,136 sq. ft.404 Lake Shore Circle, Bloomington, IL 61704
MLS# 12537970Listed by: RE/MAX RISING 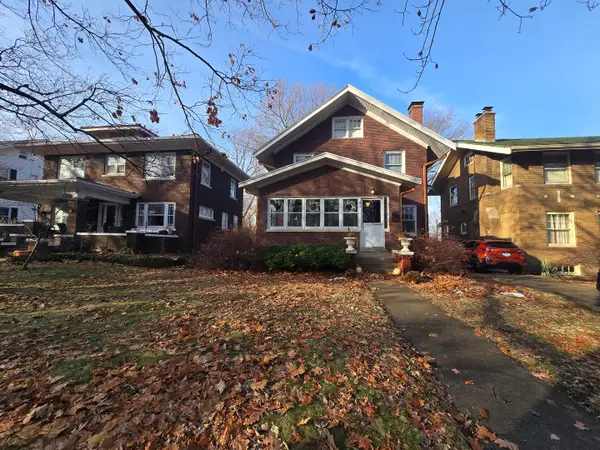 $189,900Pending3 beds 2 baths1,875 sq. ft.
$189,900Pending3 beds 2 baths1,875 sq. ft.1416 N Clinton Boulevard, Bloomington, IL 61701
MLS# 12534491Listed by: RYAN DALLAS REAL ESTATE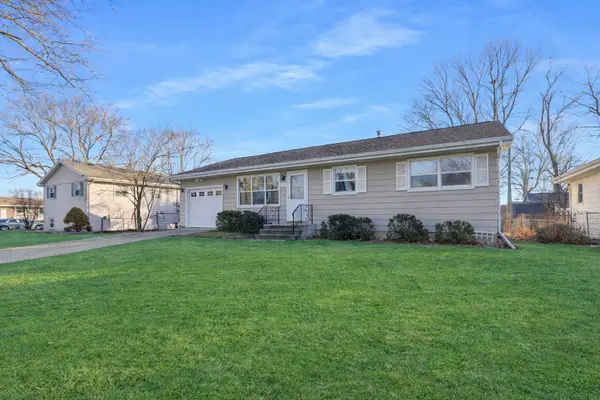 $190,000Pending3 beds 1 baths2,048 sq. ft.
$190,000Pending3 beds 1 baths2,048 sq. ft.1319 Rutledge Road, Bloomington, IL 61704
MLS# 12536057Listed by: BHHS CENTRAL ILLINOIS, REALTORS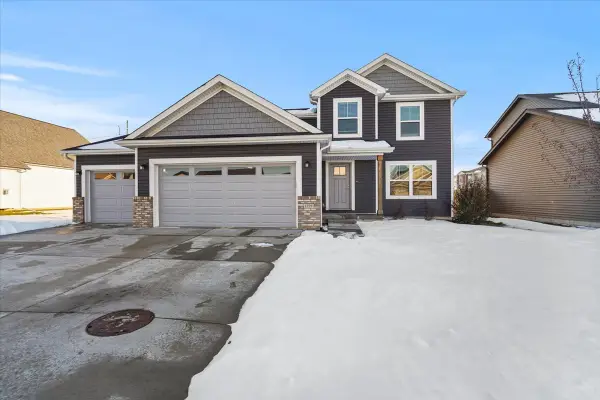 $415,000Active4 beds 4 baths3,105 sq. ft.
$415,000Active4 beds 4 baths3,105 sq. ft.1727 Eide Road, Bloomington, IL 61704
MLS# 12536358Listed by: RE/MAX RISING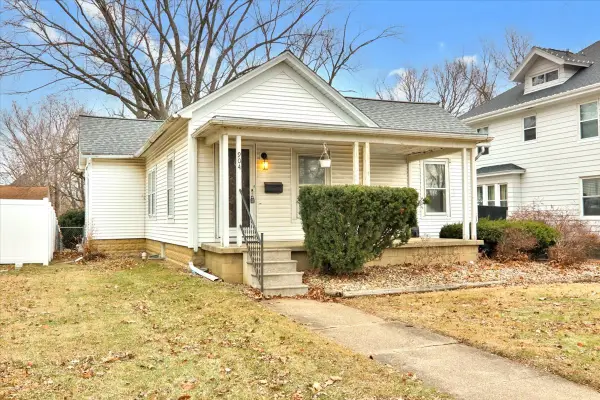 $125,000Pending2 beds 1 baths1,944 sq. ft.
$125,000Pending2 beds 1 baths1,944 sq. ft.904 E Locust Street, Bloomington, IL 61701
MLS# 12536440Listed by: COLDWELL BANKER REAL ESTATE GROUP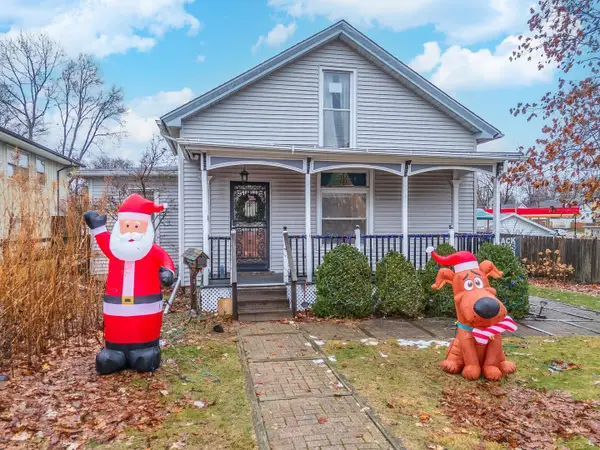 $177,200Pending3 beds 2 baths1,618 sq. ft.
$177,200Pending3 beds 2 baths1,618 sq. ft.512 S Clayton Street, Bloomington, IL 61701
MLS# 12532497Listed by: COLDWELL BANKER REAL ESTATE GROUP
