2111 Jessamine Road, Bloomington, IL 61704
Local realty services provided by:Better Homes and Gardens Real Estate Star Homes
2111 Jessamine Road,Bloomington, IL 61704
$390,000
- 3 Beds
- 2 Baths
- 4,030 sq. ft.
- Single family
- Pending
Listed by: tracy lockenour
Office: homesmart realty group illinois
MLS#:12472070
Source:MLSNI
Price summary
- Price:$390,000
- Price per sq. ft.:$96.77
- Monthly HOA dues:$39.58
About this home
Welcome to Bloomington's highly desirable Summerfield neighborhood, where charm, quality, and convenience come together in perfect harmony. This immaculately maintained, all-brick ranch offers true main floor living with a bright, open, and inviting floor plan-ideal for modern lifestyles and effortless entertaining. Step inside and immediately feel the warmth of the natural light dancing across the brand new flooring, beautifully accenting the remodeled kitchen and fully updated bathrooms. The heart of the home is the chef-inspired kitchen, featuring gleaming quartz countertops, a stunning travertine backsplash, and a cozy eat-in area that overlooks your own private backyard oasis. Imagine morning coffee under the pergola-covered patio, surrounded by lush, green landscaping maintained with ease thanks to the built-in irrigation system. With no neighbors behind you, you'll treasure the privacy and serenity this home provides-perfect for both quiet evenings and lively weekend gatherings. The spacious laundry room just off the kitchen offers both function and storage, with two oversized closets and direct access to the epoxy-finished oversized garage-a clean, stylish space that car enthusiasts and organizers alike will appreciate. Retreat to the generously sized primary suite, complete with a remodeled en-suite bath and abundant natural light thanks to plantation blinds throughout the home. Two additional bedrooms and a second full bath provide space for family, guests, or even a home office-whatever fits your lifestyle best. But the possibilities don't stop there. Downstairs, a large unfinished basement offers a blank canvas for your future vision. Whether you dream of a spacious family room, home gym, guest suite, or additional bedrooms, this area provides endless potential to add square footage, value, and functionality to your investment. With plumbing access and generous ceiling height, finishing this space could transform this already stunning home into a truly expansive haven. Recent updates provide peace of mind and energy efficiency, including a new roof (2018), new furnace and A/C (2020), new patio doors, new power vented water heater (2025), new recessed lighting added throughout house (2025) and a clean, cohesive look throughout with upgraded finishes. And location? It doesn't get better. Nestled in the beautifully manicured Summerfield subdivision on the upper east side of Bloomington, you're just minutes from shopping, dining, great schools, parks, and more-yet tucked away in a peaceful, established neighborhood known for its pride of ownership. This is more than a house-it's the forever home you've been waiting for. Don't miss your chance to own a truly move-in-ready, designer-inspired ranch with room to grow and build equity in one of Bloomington's most coveted locations. Homes like this rarely come available-and when they do, they don't last.
Contact an agent
Home facts
- Year built:2000
- Listing ID #:12472070
- Added:396 day(s) ago
- Updated:November 11, 2025 at 09:09 AM
Rooms and interior
- Bedrooms:3
- Total bathrooms:2
- Full bathrooms:2
- Living area:4,030 sq. ft.
Heating and cooling
- Cooling:Central Air
- Heating:Natural Gas
Structure and exterior
- Roof:Asphalt
- Year built:2000
- Building area:4,030 sq. ft.
Schools
- High school:Normal Community High School
- Middle school:Kingsley Jr High
- Elementary school:Northpoint Elementary
Utilities
- Water:Public
- Sewer:Public Sewer
Finances and disclosures
- Price:$390,000
- Price per sq. ft.:$96.77
- Tax amount:$7,824 (2024)
New listings near 2111 Jessamine Road
- New
 $219,900Active3 beds 2 baths1,675 sq. ft.
$219,900Active3 beds 2 baths1,675 sq. ft.1811 E Lincoln Street, Bloomington, IL 61701
MLS# 12515000Listed by: RE/MAX RISING - New
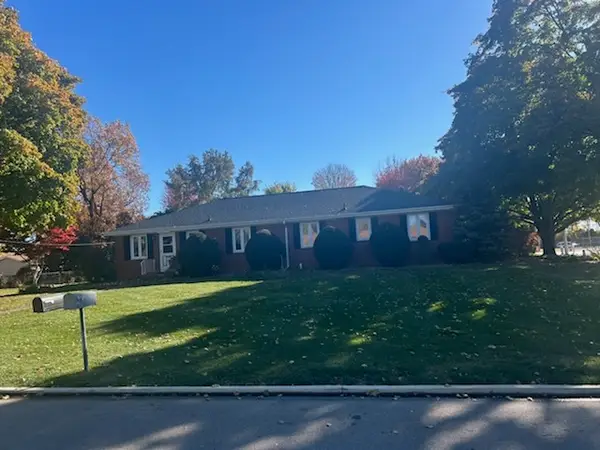 $285,000Active4 beds 2 baths
$285,000Active4 beds 2 baths500 S Prospect Road, Bloomington, IL 61704
MLS# 12513981Listed by: COLDWELL BANKER REAL ESTATE GROUP - New
 $140,000Active2 beds 1 baths744 sq. ft.
$140,000Active2 beds 1 baths744 sq. ft.1334 N Linden Avenue, Bloomington, IL 61701
MLS# 12514006Listed by: COLDWELL BANKER REAL ESTATE GROUP - New
 $110,000Active2 beds 1 baths1,374 sq. ft.
$110,000Active2 beds 1 baths1,374 sq. ft.1005 S Lee Street, Bloomington, IL 61701
MLS# 12514033Listed by: COLDWELL BANKER REAL ESTATE GROUP - New
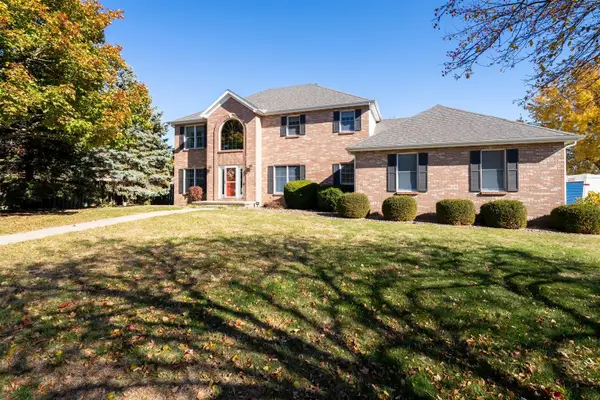 $365,000Active4 beds 4 baths4,092 sq. ft.
$365,000Active4 beds 4 baths4,092 sq. ft.Address Withheld By Seller, Bloomington, IL 61704
MLS# 12511107Listed by: RE/MAX CHOICE - New
 $174,900Active5 beds 2 baths
$174,900Active5 beds 2 baths506 E Chestnut Street, Bloomington, IL 61701
MLS# 12513210Listed by: KELLER WILLIAMS REVOLUTION 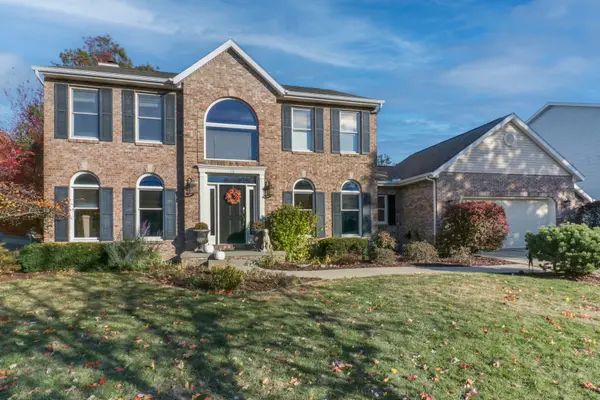 $489,900Pending5 beds 4 baths4,515 sq. ft.
$489,900Pending5 beds 4 baths4,515 sq. ft.13 Red Stone Court, Bloomington, IL 61704
MLS# 12436555Listed by: FREEDOM REALTY- New
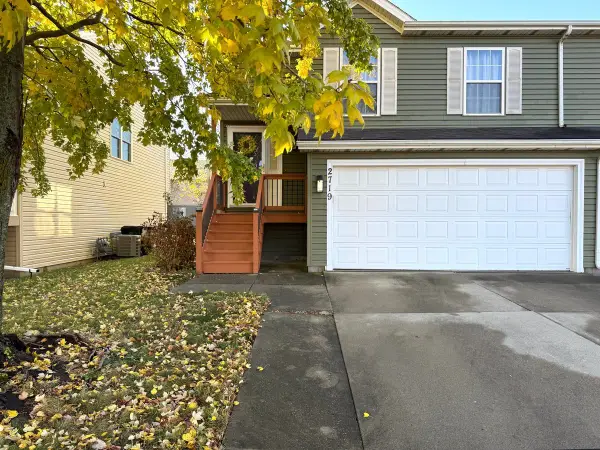 $215,000Active2 beds 2 baths1,668 sq. ft.
$215,000Active2 beds 2 baths1,668 sq. ft.Address Withheld By Seller, Bloomington, IL 61704
MLS# 12510582Listed by: RE/MAX RISING - New
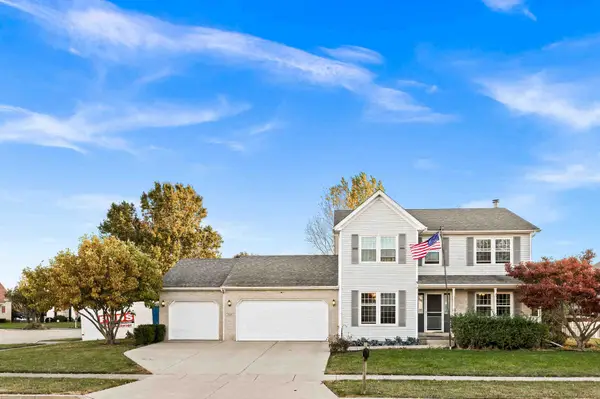 $310,000Active3 beds 3 baths3,260 sq. ft.
$310,000Active3 beds 3 baths3,260 sq. ft.3509 Glenmore Road, Bloomington, IL 61704
MLS# 12512114Listed by: COLDWELL BANKER REAL ESTATE GROUP - New
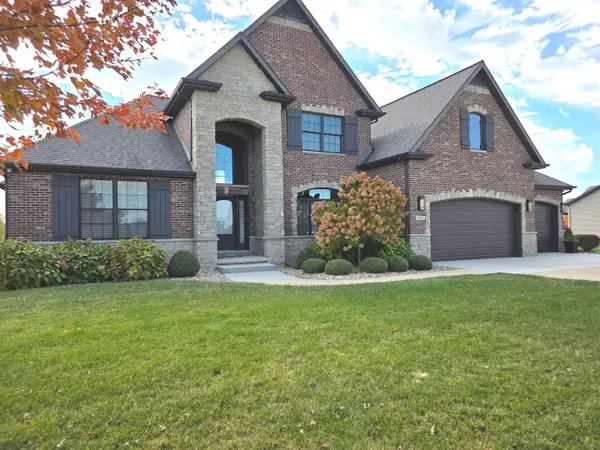 $875,000Active5 beds 4 baths5,331 sq. ft.
$875,000Active5 beds 4 baths5,331 sq. ft.Address Withheld By Seller, Bloomington, IL 61705
MLS# 12500417Listed by: RE/MAX CHOICE
