2207 Woodhavens Drive, Bloomington, IL 61701
Local realty services provided by:Better Homes and Gardens Real Estate Connections
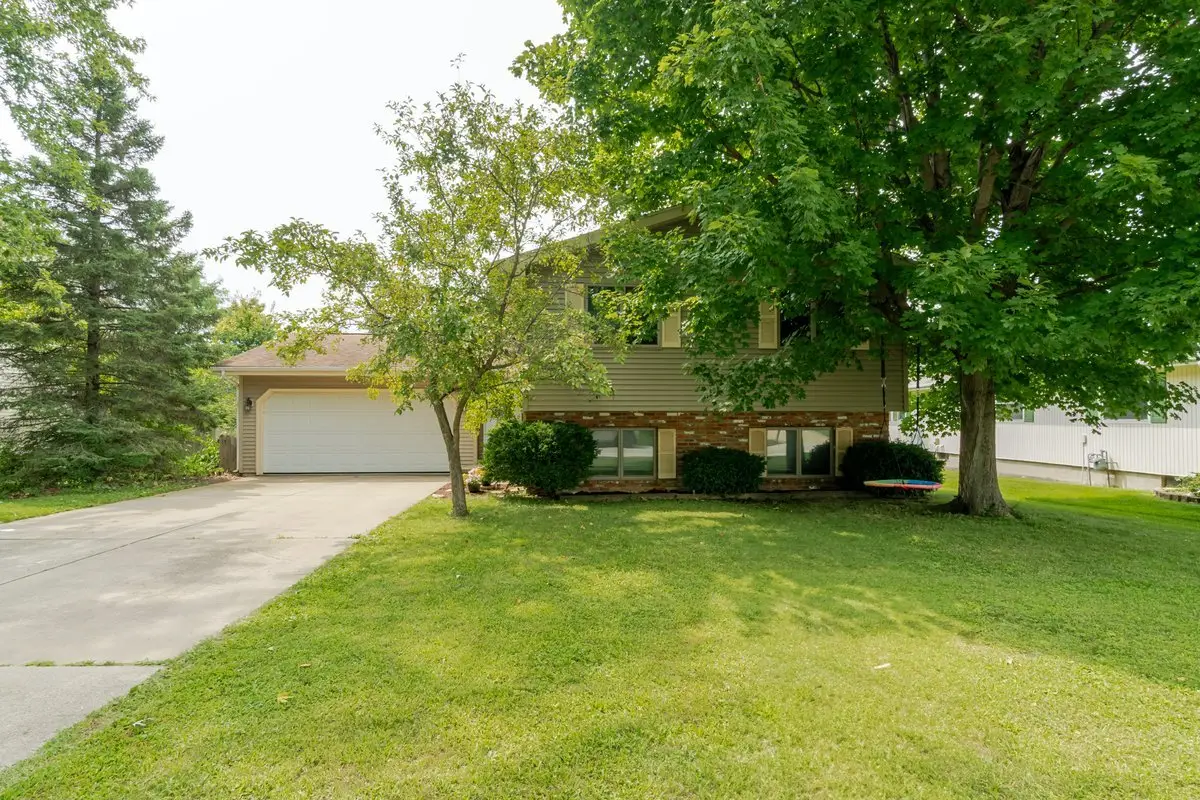
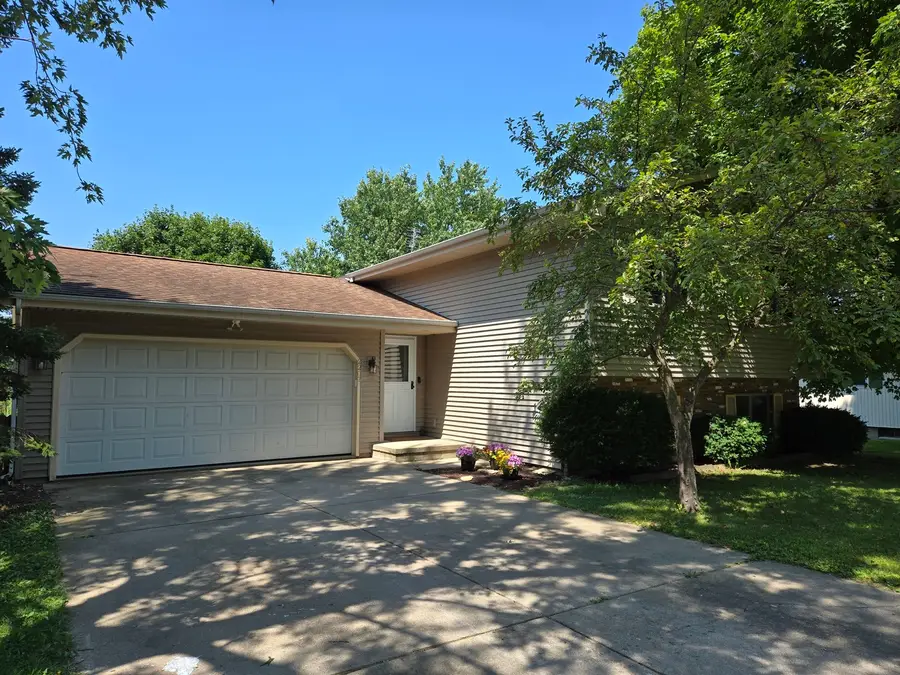
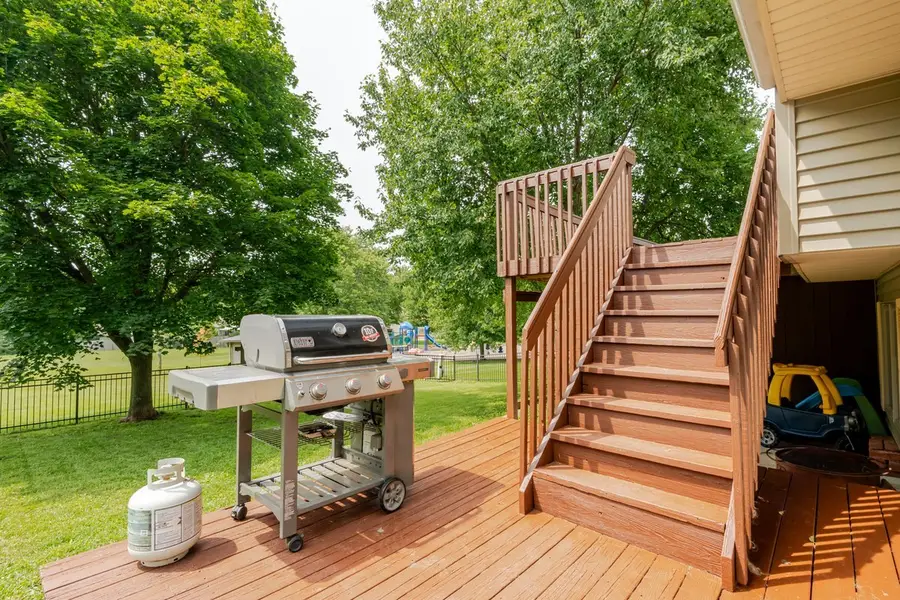
2207 Woodhavens Drive,Bloomington, IL 61701
$244,900
- 3 Beds
- 2 Baths
- 1,911 sq. ft.
- Single family
- Active
Upcoming open houses
- Sat, Aug 1610:15 am - 12:15 pm
Listed by:amy brown
Office:keller williams revolution
MLS#:12436302
Source:MLSNI
Price summary
- Price:$244,900
- Price per sq. ft.:$128.15
- Monthly HOA dues:$22.5
About this home
Nicely updated home in desirable Oakwoods subdivision with NO BACKYARD NEIGHBORS! Not your average L bi-level! Current owners have done many updates over the last 4 yrs! The kitchen has plenty of counter space, all SS appliances (dishwasher BRAND NEW), including an upscale fridge w/see-through door, & a breakfast bar. The upper level features a living area, dining area, Primary bedroom, 2nd bedroom & full bath. Lower features a remodeled living room--new shiplap, ceilings just painted, recessed lighting added--a generous sized 3rd bedroom, remodeled full bathroom (July 2025), laundry & storage. Current owners have also updated to laminate flooring in most of the house, including main living areas & bedrooms. Current owners have also painted almost every wall in the house. Outside you'll find a fenced backyard (wrought-iron fence), backing to the neighborhood playground & park, and a large 2-tiered deck for al fresco dining (stained July 2025). From 2021 listing (not warranted): "Newer light fixtures & ceiling fans. HVAC system new in 2010, Primary bath remodeled in 2019." This home is move-in ready and ready for you to enjoy!
Contact an agent
Home facts
- Year built:1989
- Listing Id #:12436302
- Added:6 day(s) ago
- Updated:August 14, 2025 at 11:45 AM
Rooms and interior
- Bedrooms:3
- Total bathrooms:2
- Full bathrooms:2
- Living area:1,911 sq. ft.
Heating and cooling
- Cooling:Central Air
- Heating:Forced Air, Natural Gas
Structure and exterior
- Year built:1989
- Building area:1,911 sq. ft.
- Lot area:0.19 Acres
Schools
- High school:Normal Community West High Schoo
- Middle school:Evans Jr High
- Elementary school:Pepper Ridge Elementary
Utilities
- Water:Public
- Sewer:Public Sewer
Finances and disclosures
- Price:$244,900
- Price per sq. ft.:$128.15
- Tax amount:$4,629 (2024)
New listings near 2207 Woodhavens Drive
- Open Sat, 2 to 4pmNew
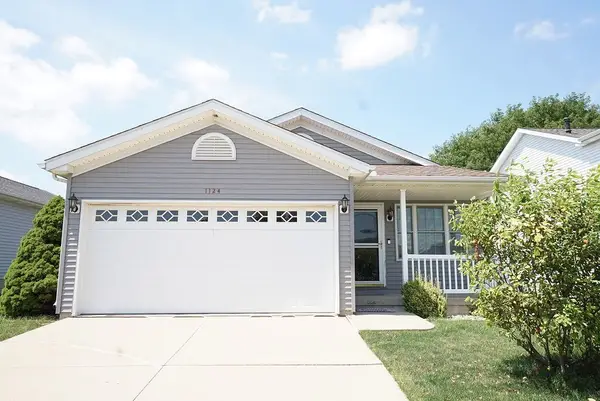 $269,900Active3 beds 2 baths2,472 sq. ft.
$269,900Active3 beds 2 baths2,472 sq. ft.1124 Rader, Bloomington, IL 61704
MLS# 12442093Listed by: BRILLIANT REAL ESTATE - New
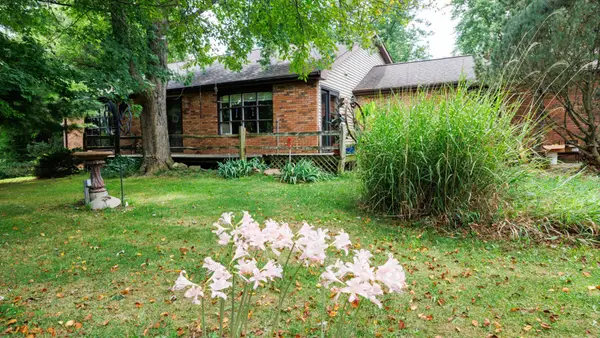 $267,500Active4 beds 3 baths2,376 sq. ft.
$267,500Active4 beds 3 baths2,376 sq. ft.19845 Us 150 Highway, Bloomington, IL 61705
MLS# 12428676Listed by: RE/MAX RISING - New
 $89,900Active2 beds 1 baths1,519 sq. ft.
$89,900Active2 beds 1 baths1,519 sq. ft.610 Scott Street, Bloomington, IL 61701
MLS# 12440973Listed by: RE/MAX RISING - New
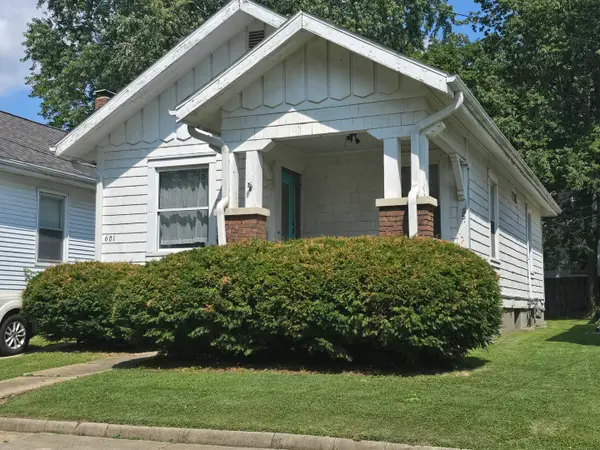 $99,600Active2 beds 1 baths840 sq. ft.
$99,600Active2 beds 1 baths840 sq. ft.601 N Allin Street, Bloomington, IL 61701
MLS# 12446423Listed by: RE/MAX CHOICE - Open Sat, 10am to 12pmNew
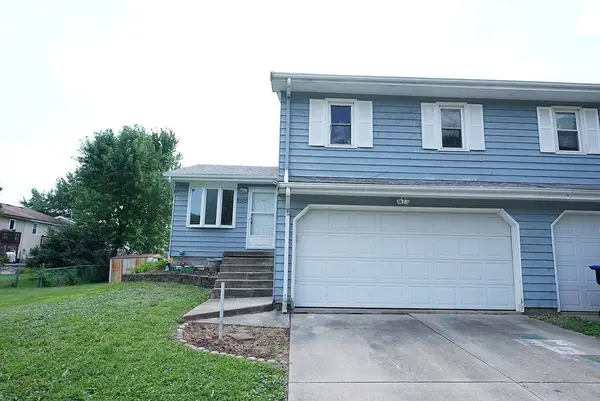 $179,900Active3 beds 2 baths1,357 sq. ft.
$179,900Active3 beds 2 baths1,357 sq. ft.2503 Lowman Drive, Bloomington, IL 61704
MLS# 12446107Listed by: BRILLIANT REAL ESTATE - New
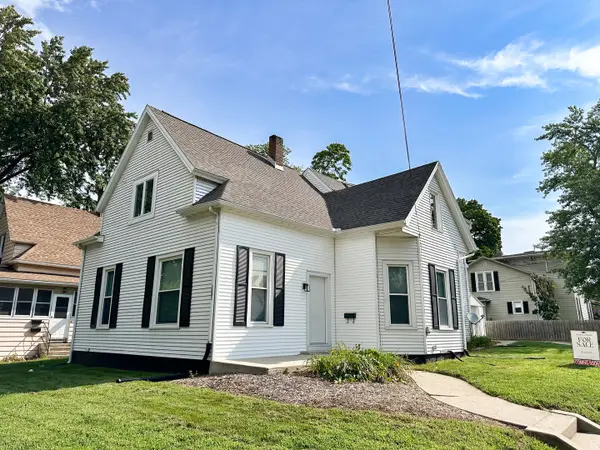 $215,000Active5 beds 2 baths2,337 sq. ft.
$215,000Active5 beds 2 baths2,337 sq. ft.1001 N Lee Street, Bloomington, IL 61701
MLS# 12444113Listed by: BERINGER REALTY - New
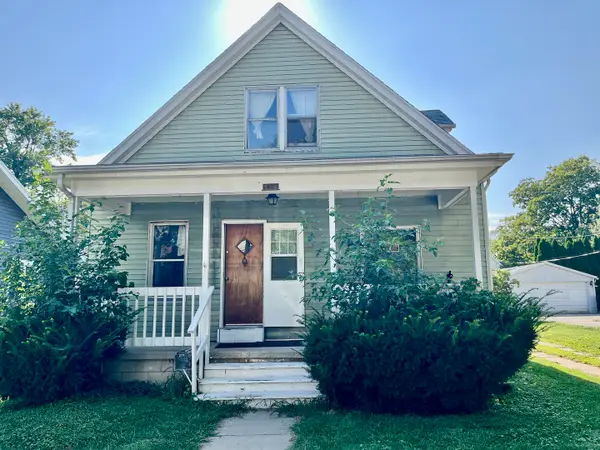 $110,000Active3 beds 2 baths1,246 sq. ft.
$110,000Active3 beds 2 baths1,246 sq. ft.403 Willard Avenue, Bloomington, IL 61701
MLS# 12443626Listed by: COLDWELL BANKER REAL ESTATE GROUP - New
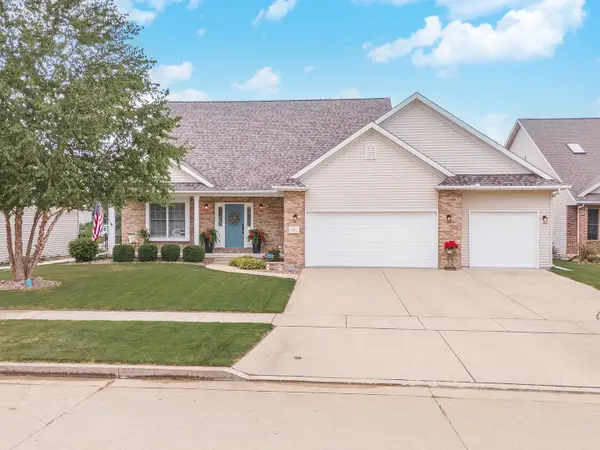 $479,900Active5 beds 4 baths4,369 sq. ft.
$479,900Active5 beds 4 baths4,369 sq. ft.3107 Sable Oaks Road, Bloomington, IL 61704
MLS# 12406012Listed by: COLDWELL BANKER REAL ESTATE GROUP - New
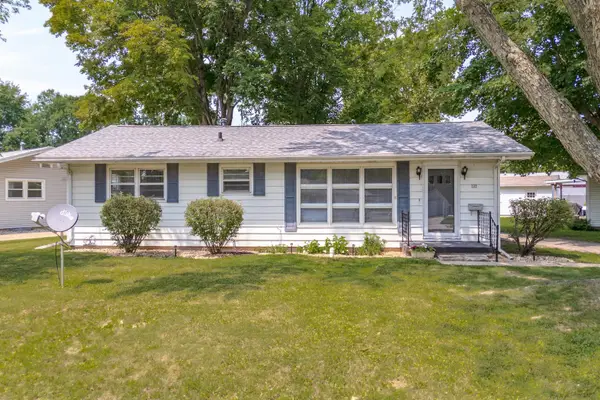 $172,500Active3 beds 1 baths1,036 sq. ft.
$172,500Active3 beds 1 baths1,036 sq. ft.105 Conley Circle, Bloomington, IL 61701
MLS# 12417155Listed by: COLDWELL BANKER REAL ESTATE GROUP - New
 $149,900Active3 beds 2 baths1,512 sq. ft.
$149,900Active3 beds 2 baths1,512 sq. ft.912 S Madison Street, Bloomington, IL 61701
MLS# 12445653Listed by: COLDWELL BANKER REAL ESTATE GROUP
