2209 Windsor Court, Bloomington, IL 61705
Local realty services provided by:Better Homes and Gardens Real Estate Connections
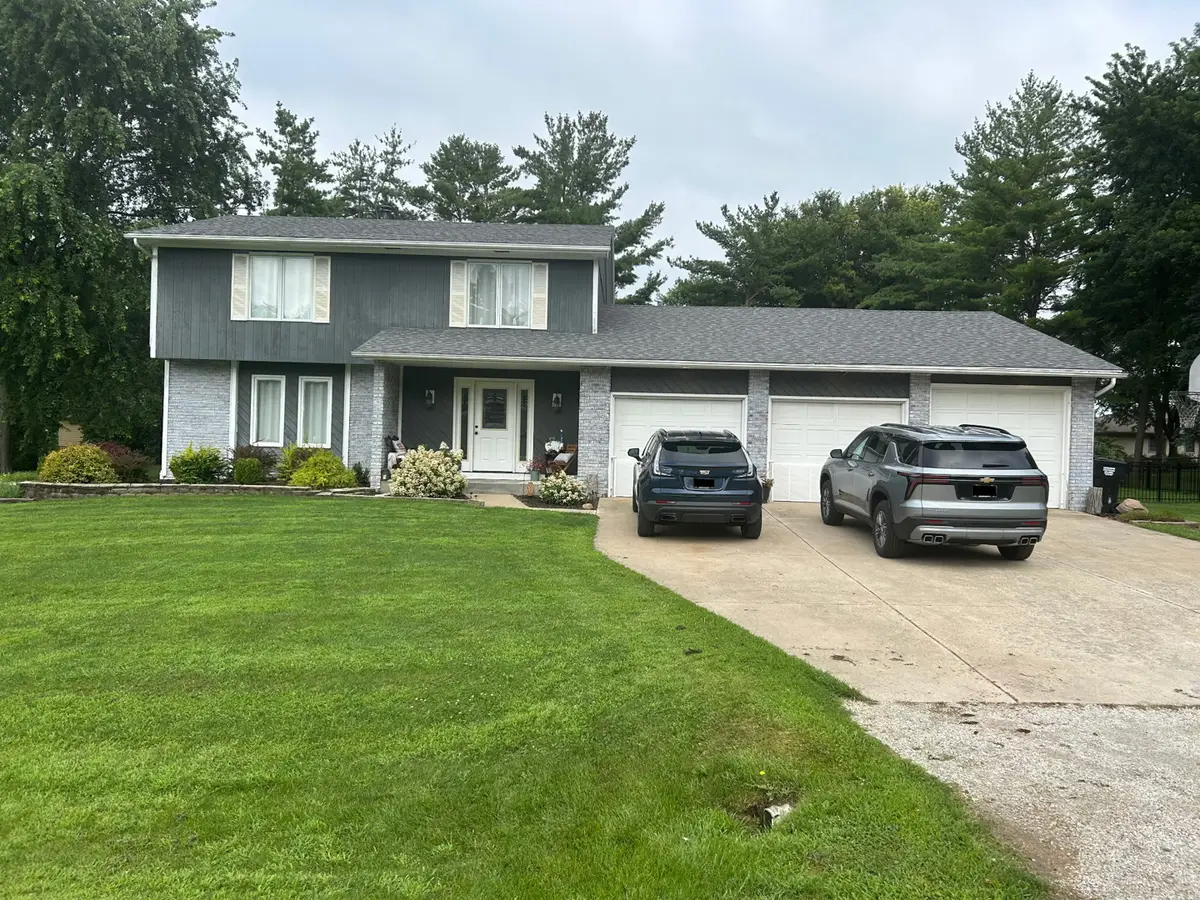
2209 Windsor Court,Bloomington, IL 61705
$395,000
- 4 Beds
- 4 Baths
- 3,563 sq. ft.
- Single family
- Pending
Listed by:tracy patkunas
Office:re/max rising
MLS#:12418795
Source:MLSNI
Price summary
- Price:$395,000
- Price per sq. ft.:$110.86
- Monthly HOA dues:$24.17
About this home
Absolutely gorgeous & spacious 4 Bedroom home that feels like country living! TONS of renovations: Large kitchen with beautiful quartz countertops, brushed steel appliances, new white cabinets, dark bamboo flooring, and farmhouse sink. Nice open floor plan. Bask in the sun in the heated sun porch and entertain family & friends in the beautiful above-ground pool with a wraparound deck. Very private backyard with mature trees. Enjoy separate living spaces on the main floor with a family room & living room in opposite corners. Large bedrooms upstairs, and the primary is complete with a beautiful glass/tiled shower and a spacious closet. HUGE 4 car tandem garage for added storage. Additional updates include: Roof (19), Front door & side lights Oct '19, new bamboo flooring on the 2nd floor in 2024, Exterior painted (18). Finished basement includes a full bath, family room and a bonus room. Storage shed for even more storage or playhouse. This home is truly a gem!
Contact an agent
Home facts
- Year built:1983
- Listing Id #:12418795
- Added:27 day(s) ago
- Updated:August 13, 2025 at 07:39 AM
Rooms and interior
- Bedrooms:4
- Total bathrooms:4
- Full bathrooms:3
- Half bathrooms:1
- Living area:3,563 sq. ft.
Heating and cooling
- Cooling:Central Air
- Heating:Forced Air, Natural Gas
Structure and exterior
- Roof:Asphalt
- Year built:1983
- Building area:3,563 sq. ft.
- Lot area:0.58 Acres
Schools
- High school:Normal Community West High Schoo
- Middle school:Parkside Jr High
- Elementary school:Pepper Ridge Elementary
Utilities
- Water:Shared Well
Finances and disclosures
- Price:$395,000
- Price per sq. ft.:$110.86
- Tax amount:$6,994 (2024)
New listings near 2209 Windsor Court
- New
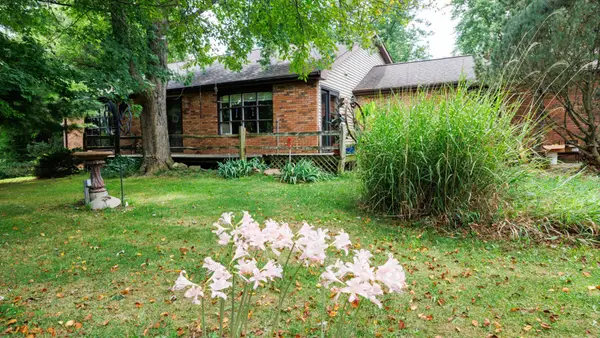 $267,500Active4 beds 3 baths2,376 sq. ft.
$267,500Active4 beds 3 baths2,376 sq. ft.19845 Us 150 Highway, Bloomington, IL 61705
MLS# 12428676Listed by: RE/MAX RISING - New
 $89,900Active2 beds 1 baths1,519 sq. ft.
$89,900Active2 beds 1 baths1,519 sq. ft.610 Scott Street, Bloomington, IL 61701
MLS# 12440973Listed by: RE/MAX RISING - New
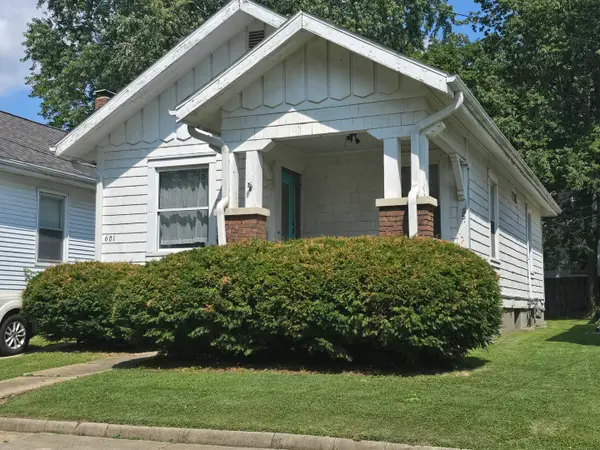 $99,600Active2 beds 1 baths840 sq. ft.
$99,600Active2 beds 1 baths840 sq. ft.601 N Allin Street, Bloomington, IL 61701
MLS# 12446423Listed by: RE/MAX CHOICE - Open Sat, 10am to 12pmNew
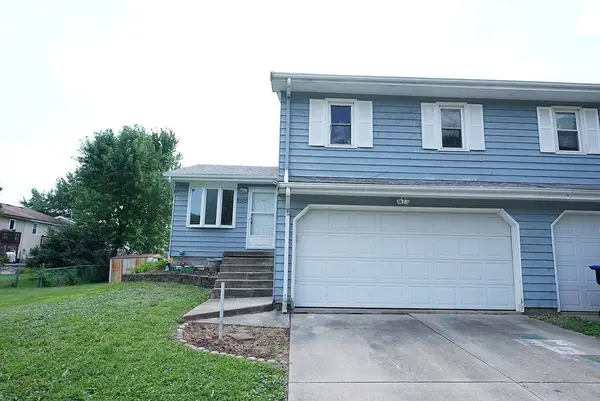 $179,900Active3 beds 2 baths1,357 sq. ft.
$179,900Active3 beds 2 baths1,357 sq. ft.2503 Lowman Drive, Bloomington, IL 61704
MLS# 12446107Listed by: BRILLIANT REAL ESTATE - New
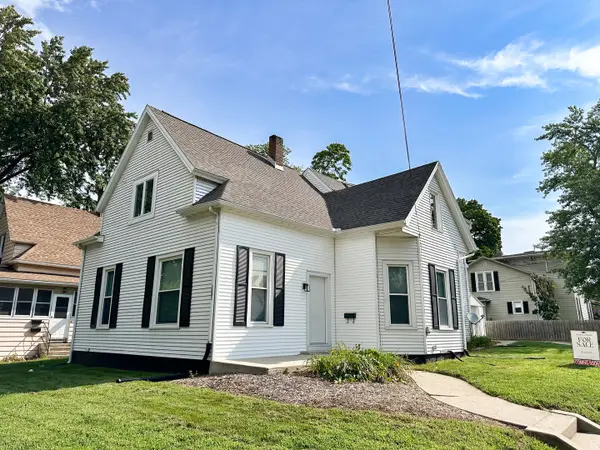 $215,000Active5 beds 2 baths2,337 sq. ft.
$215,000Active5 beds 2 baths2,337 sq. ft.1001 N Lee Street, Bloomington, IL 61701
MLS# 12444113Listed by: BERINGER REALTY - New
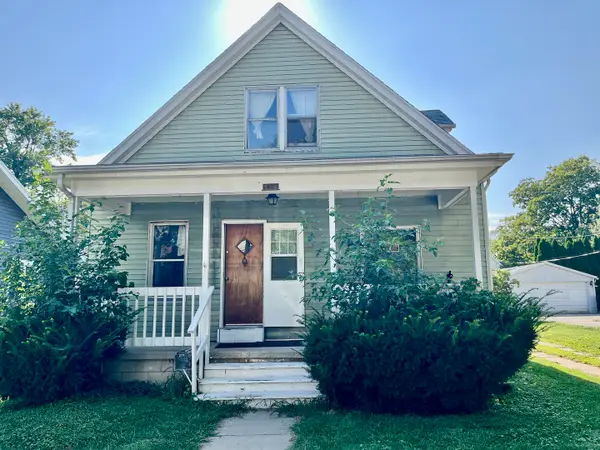 $110,000Active3 beds 2 baths1,246 sq. ft.
$110,000Active3 beds 2 baths1,246 sq. ft.403 Willard Avenue, Bloomington, IL 61701
MLS# 12443626Listed by: COLDWELL BANKER REAL ESTATE GROUP - New
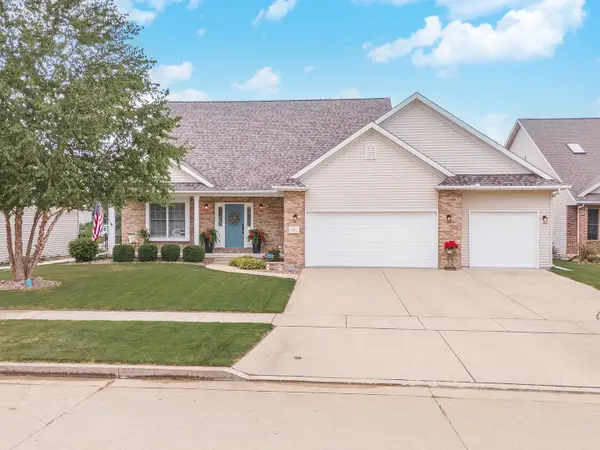 $479,900Active5 beds 4 baths4,369 sq. ft.
$479,900Active5 beds 4 baths4,369 sq. ft.3107 Sable Oaks Road, Bloomington, IL 61704
MLS# 12406012Listed by: COLDWELL BANKER REAL ESTATE GROUP - New
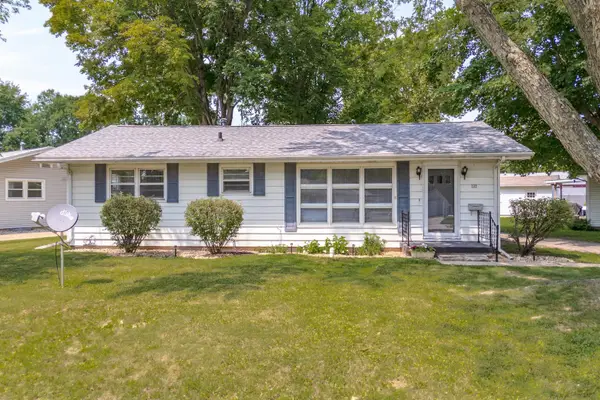 $172,500Active3 beds 1 baths1,036 sq. ft.
$172,500Active3 beds 1 baths1,036 sq. ft.105 Conley Circle, Bloomington, IL 61701
MLS# 12417155Listed by: COLDWELL BANKER REAL ESTATE GROUP - New
 $149,900Active3 beds 2 baths1,512 sq. ft.
$149,900Active3 beds 2 baths1,512 sq. ft.912 S Madison Street, Bloomington, IL 61701
MLS# 12445653Listed by: COLDWELL BANKER REAL ESTATE GROUP - Open Sat, 9 to 10:30amNew
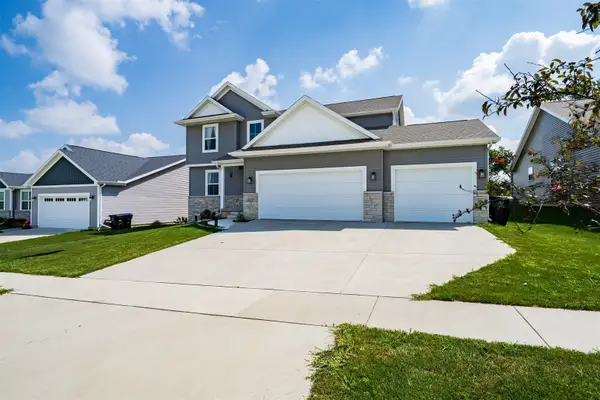 $419,000Active3 beds 3 baths1,974 sq. ft.
$419,000Active3 beds 3 baths1,974 sq. ft.2512 Savanna Road, Bloomington, IL 61705
MLS# 12445149Listed by: COLDWELL BANKER REAL ESTATE GROUP
