2210 Hedgewood Drive, Bloomington, IL 61704
Local realty services provided by:Better Homes and Gardens Real Estate Star Homes
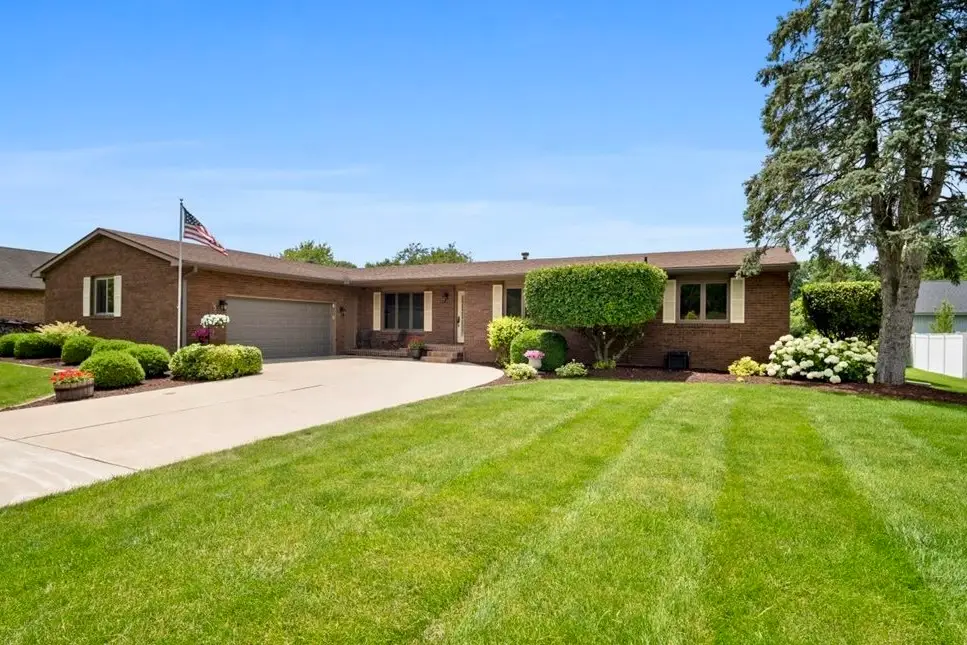
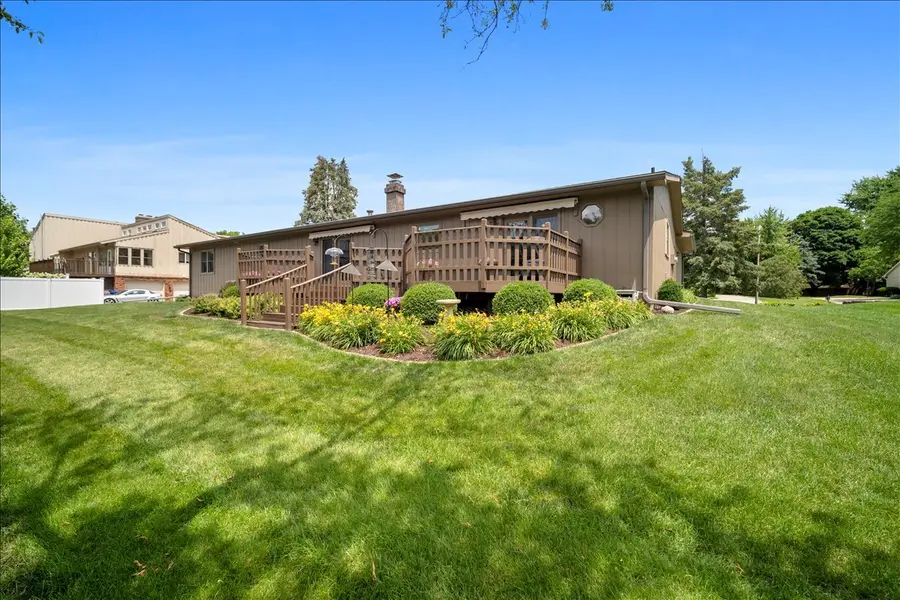
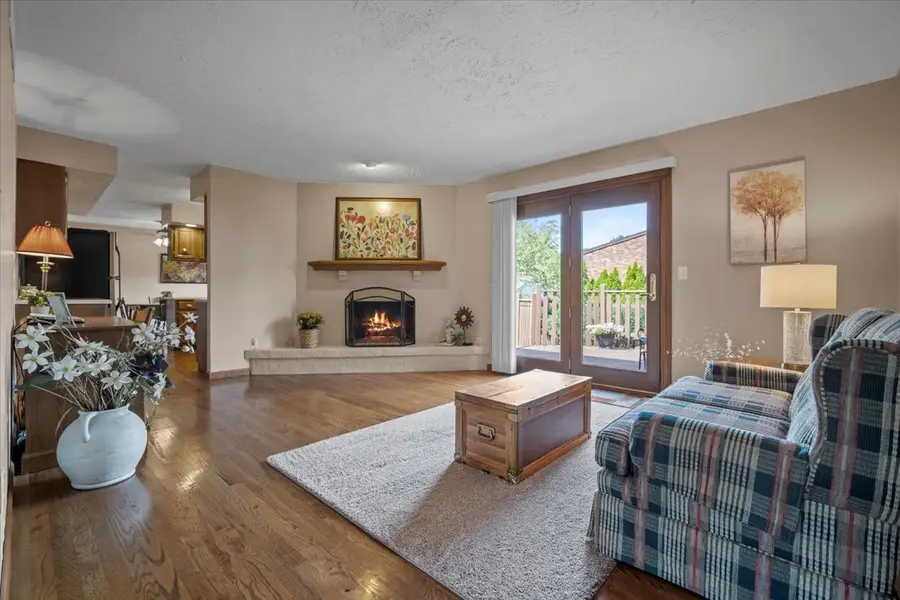
2210 Hedgewood Drive,Bloomington, IL 61704
$389,900
- 3 Beds
- 4 Baths
- 4,520 sq. ft.
- Single family
- Pending
Listed by:daniel carcasson
Office:re/max rising
MLS#:12402173
Source:MLSNI
Price summary
- Price:$389,900
- Price per sq. ft.:$86.26
- Monthly HOA dues:$14.58
About this home
Check out the curb appeal of this 3 bedroom/4 bath ranch in beautiful Hedgewood Subdivision. Pride of ownership shows! The primary bathroom & closet have been extended into the 4th bedroom upstairs creating a 14' x 7' closet and spacious redesigned bathroom. Home comes with separate dining area off kitchen & a formal dining room. Cozy family room has a fireplace and nice views out back. Huge living room on the front of the house. Basement is finished with possible 4th bedroom, newly added full bathroom & another large family room space with bar. New HVAC installed in 2024. Pella windows. Back yard has 3 level deck extending across the back of the house. 26 x 24 oversize garage. Great location, just minutes from everything!
Contact an agent
Home facts
- Year built:1977
- Listing Id #:12402173
- Added:49 day(s) ago
- Updated:August 13, 2025 at 07:39 AM
Rooms and interior
- Bedrooms:3
- Total bathrooms:4
- Full bathrooms:4
- Living area:4,520 sq. ft.
Heating and cooling
- Cooling:Central Air
- Heating:Forced Air, Natural Gas
Structure and exterior
- Roof:Asphalt
- Year built:1977
- Building area:4,520 sq. ft.
- Lot area:0.32 Acres
Schools
- High school:Normal Community High School
- Middle school:Kingsley Jr High
- Elementary school:Northpoint Elementary
Utilities
- Water:Public
- Sewer:Public Sewer
Finances and disclosures
- Price:$389,900
- Price per sq. ft.:$86.26
- Tax amount:$7,295 (2024)
New listings near 2210 Hedgewood Drive
- Open Sat, 2 to 4pmNew
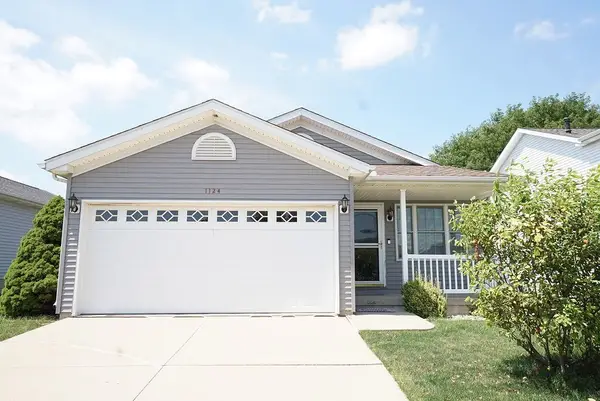 $269,900Active3 beds 2 baths2,472 sq. ft.
$269,900Active3 beds 2 baths2,472 sq. ft.1124 Rader, Bloomington, IL 61704
MLS# 12442093Listed by: BRILLIANT REAL ESTATE - New
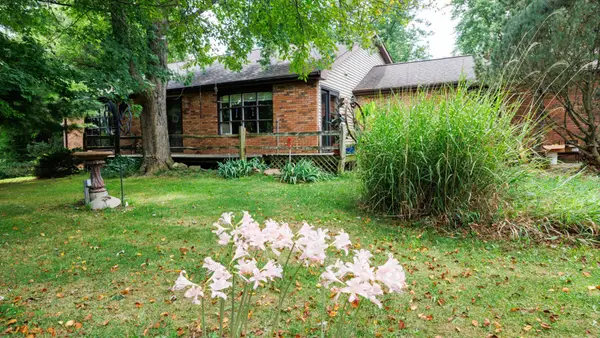 $267,500Active4 beds 3 baths2,376 sq. ft.
$267,500Active4 beds 3 baths2,376 sq. ft.19845 Us 150 Highway, Bloomington, IL 61705
MLS# 12428676Listed by: RE/MAX RISING - New
 $89,900Active2 beds 1 baths1,519 sq. ft.
$89,900Active2 beds 1 baths1,519 sq. ft.610 Scott Street, Bloomington, IL 61701
MLS# 12440973Listed by: RE/MAX RISING - New
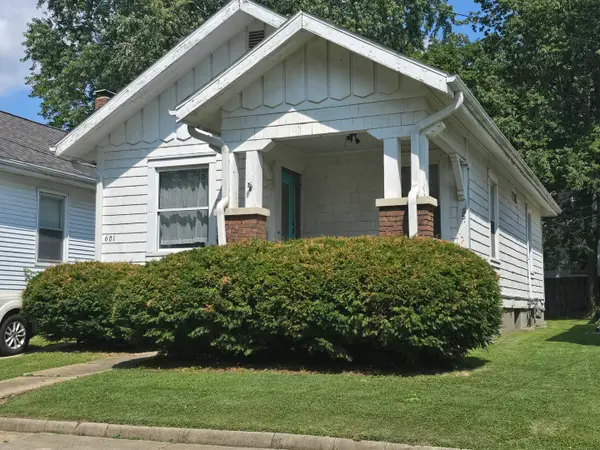 $99,600Active2 beds 1 baths840 sq. ft.
$99,600Active2 beds 1 baths840 sq. ft.601 N Allin Street, Bloomington, IL 61701
MLS# 12446423Listed by: RE/MAX CHOICE - Open Sat, 10am to 12pmNew
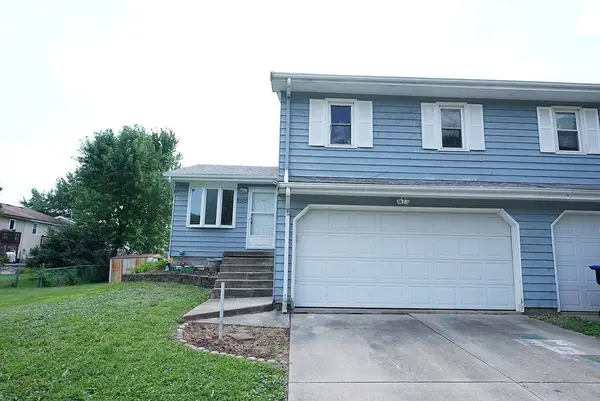 $179,900Active3 beds 2 baths1,357 sq. ft.
$179,900Active3 beds 2 baths1,357 sq. ft.2503 Lowman Drive, Bloomington, IL 61704
MLS# 12446107Listed by: BRILLIANT REAL ESTATE - New
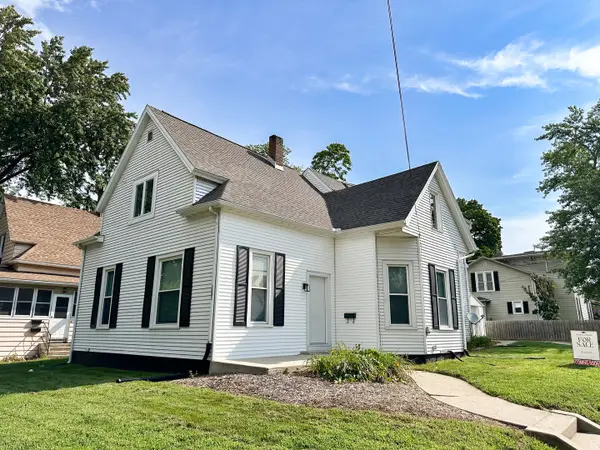 $215,000Active5 beds 2 baths2,337 sq. ft.
$215,000Active5 beds 2 baths2,337 sq. ft.1001 N Lee Street, Bloomington, IL 61701
MLS# 12444113Listed by: BERINGER REALTY - New
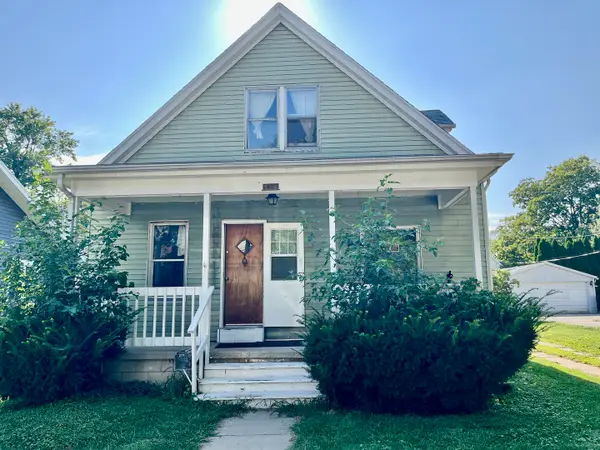 $110,000Active3 beds 2 baths1,246 sq. ft.
$110,000Active3 beds 2 baths1,246 sq. ft.403 Willard Avenue, Bloomington, IL 61701
MLS# 12443626Listed by: COLDWELL BANKER REAL ESTATE GROUP - New
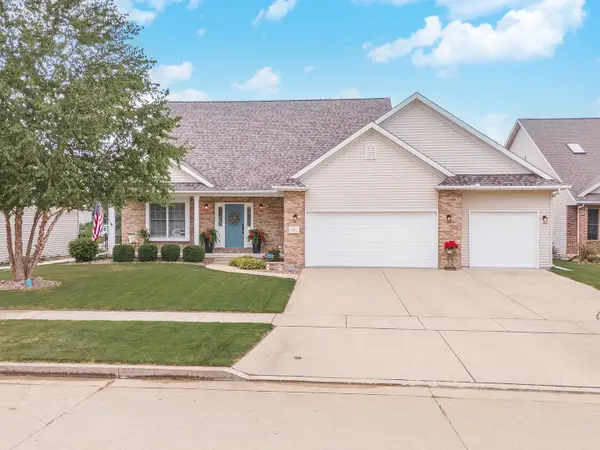 $479,900Active5 beds 4 baths4,369 sq. ft.
$479,900Active5 beds 4 baths4,369 sq. ft.3107 Sable Oaks Road, Bloomington, IL 61704
MLS# 12406012Listed by: COLDWELL BANKER REAL ESTATE GROUP - New
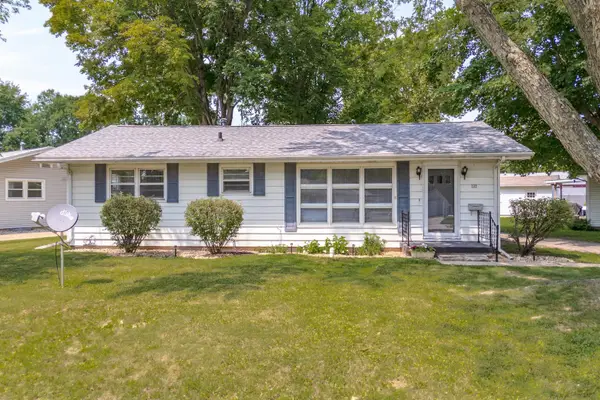 $172,500Active3 beds 1 baths1,036 sq. ft.
$172,500Active3 beds 1 baths1,036 sq. ft.105 Conley Circle, Bloomington, IL 61701
MLS# 12417155Listed by: COLDWELL BANKER REAL ESTATE GROUP - New
 $149,900Active3 beds 2 baths1,512 sq. ft.
$149,900Active3 beds 2 baths1,512 sq. ft.912 S Madison Street, Bloomington, IL 61701
MLS# 12445653Listed by: COLDWELL BANKER REAL ESTATE GROUP
