23 Parkshores Drive, Bloomington, IL 61701
Local realty services provided by:Better Homes and Gardens Real Estate Star Homes
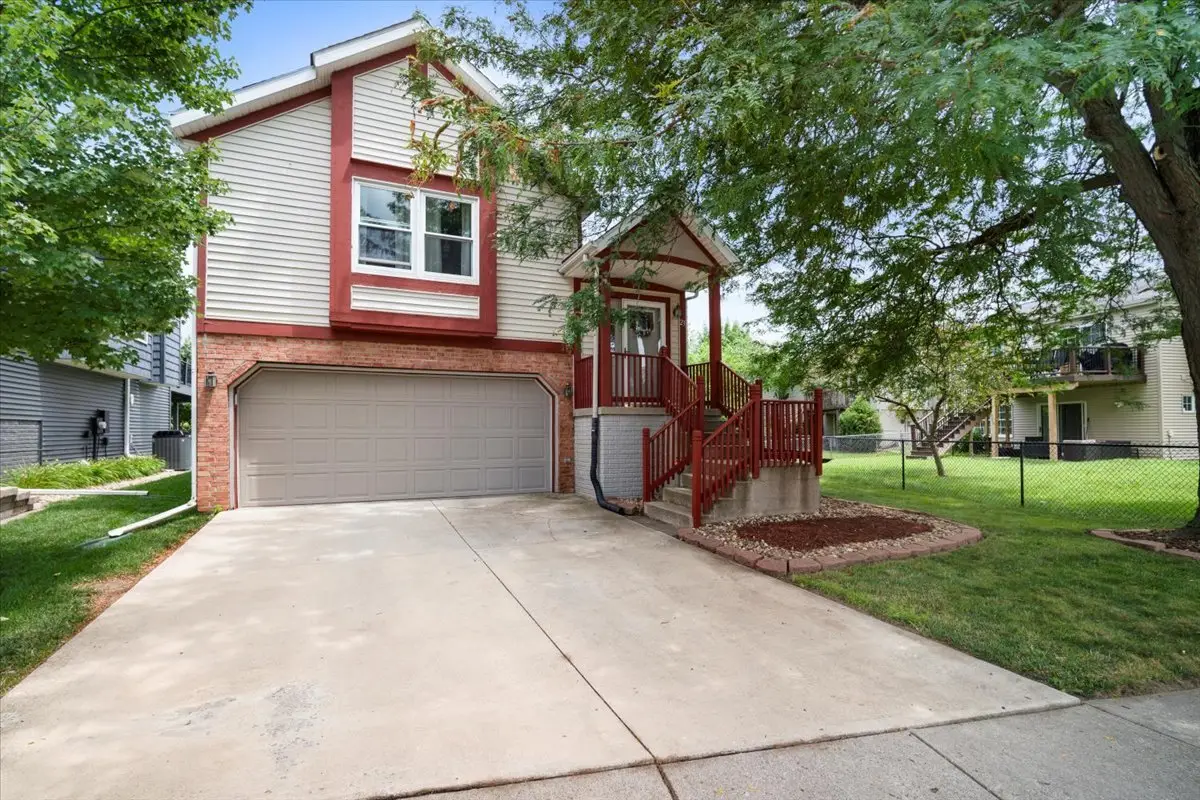
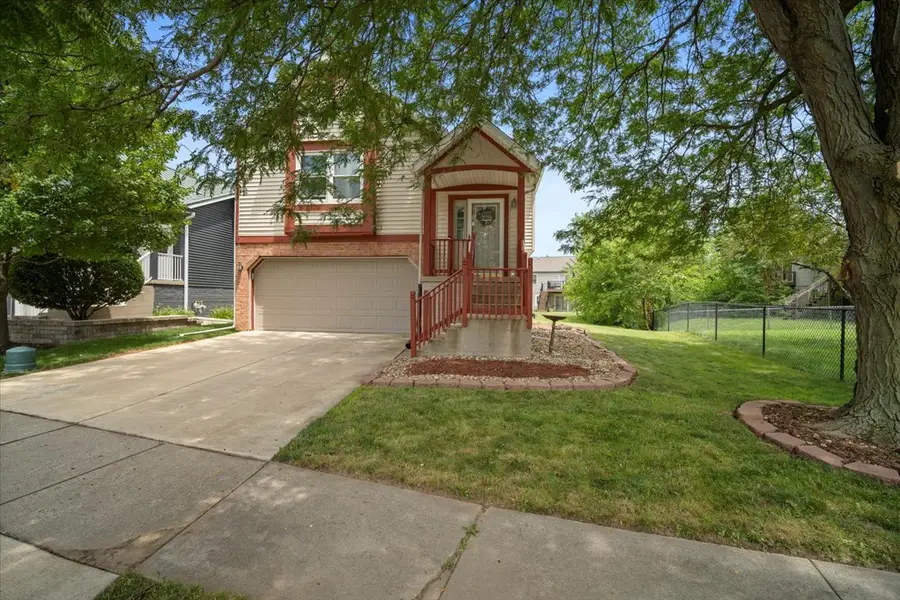
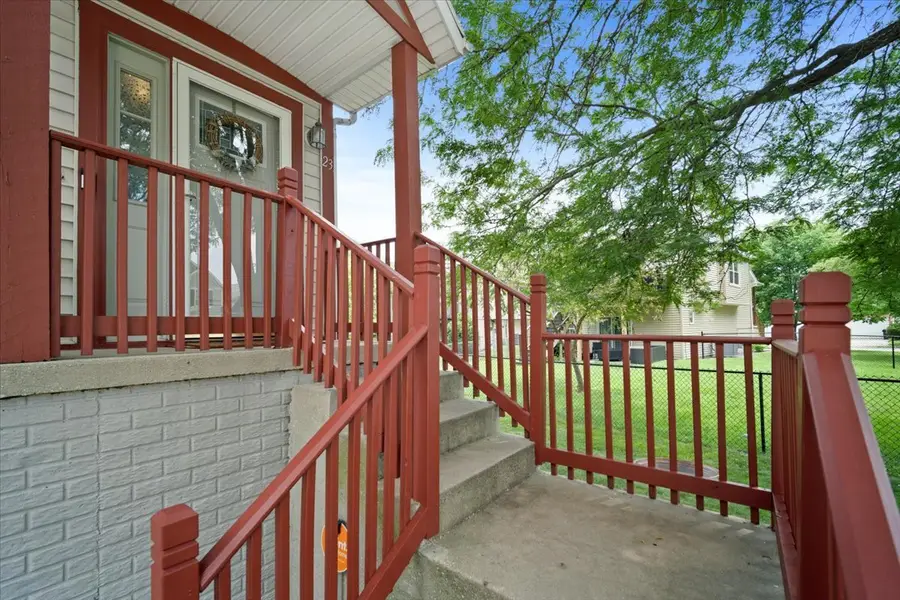
23 Parkshores Drive,Bloomington, IL 61701
$240,000
- 3 Beds
- 2 Baths
- 1,494 sq. ft.
- Single family
- Pending
Listed by:monica washington
Office:coldwell banker real estate group
MLS#:12421338
Source:MLSNI
Price summary
- Price:$240,000
- Price per sq. ft.:$160.64
About this home
Charming, Updated Home Near White Oak Park, where you can enjoy the trails, lake, and community room while also offering quick access to major interstates for an easy commute. Nestled on a spacious lot of over 5,000 sq ft, the property boasts numerous upgrades and flexible living options. Enjoy peace of mind with smart home updates, including the MyQ garage motor and quiet garage door system, Schlage door lock, Vivint security panel, Ring doorbell, Philips Hue Bridge to control your lights, LAN (local area networking system with high-speed Ethernet connection), and Metronet fiber optics connection. The Nest and Element thermostats are included but are not installed. Other upgrades include windows, a front door, and a lower-level sliding door, all of which were installed in 2018. Attic insulation and mold prevention (2021), water heater (2021), new fridge (2022), new range hood (2024), reverse osmosis water filter (2025), AC unit (2025), swivel mantel mount, new toilets, new light fixtures, door hardware throughout the home, and freshly painted interior and deck paint (2025). The lower-level bonus room offers incredible flexibility-currently used as a theater room, but could also make a fantastic first-floor primary suite with a full bathroom and access to the backyard.
Contact an agent
Home facts
- Year built:1994
- Listing Id #:12421338
- Added:29 day(s) ago
- Updated:August 13, 2025 at 07:39 AM
Rooms and interior
- Bedrooms:3
- Total bathrooms:2
- Full bathrooms:2
- Living area:1,494 sq. ft.
Heating and cooling
- Cooling:Central Air
- Heating:Natural Gas
Structure and exterior
- Year built:1994
- Building area:1,494 sq. ft.
- Lot area:0.12 Acres
Schools
- High school:Normal Community West High Schoo
- Middle school:Kingsley Jr High
- Elementary school:Oakdale Elementary
Utilities
- Water:Public
- Sewer:Public Sewer
Finances and disclosures
- Price:$240,000
- Price per sq. ft.:$160.64
- Tax amount:$4,400 (2024)
New listings near 23 Parkshores Drive
- New
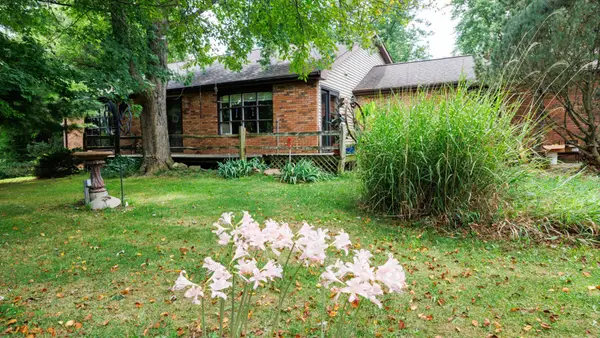 $267,500Active4 beds 3 baths2,376 sq. ft.
$267,500Active4 beds 3 baths2,376 sq. ft.19845 Us 150 Highway, Bloomington, IL 61705
MLS# 12428676Listed by: RE/MAX RISING - New
 $89,900Active2 beds 1 baths1,519 sq. ft.
$89,900Active2 beds 1 baths1,519 sq. ft.610 Scott Street, Bloomington, IL 61701
MLS# 12440973Listed by: RE/MAX RISING - New
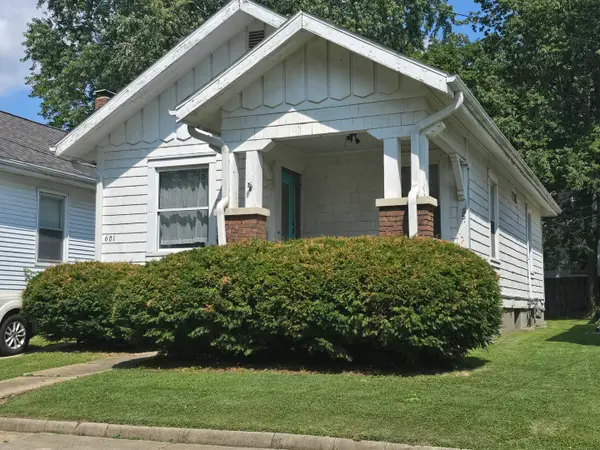 $99,600Active2 beds 1 baths840 sq. ft.
$99,600Active2 beds 1 baths840 sq. ft.601 N Allin Street, Bloomington, IL 61701
MLS# 12446423Listed by: RE/MAX CHOICE - Open Sat, 10am to 12pmNew
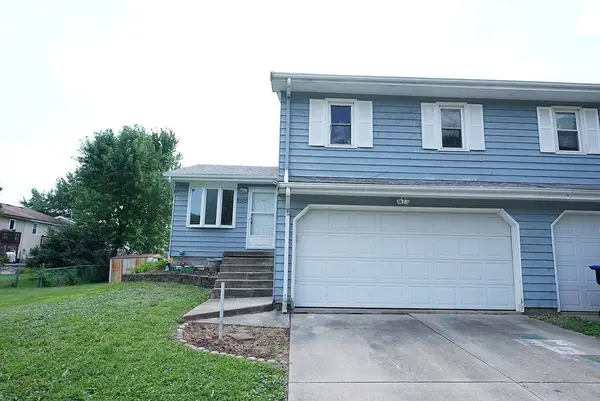 $179,900Active3 beds 2 baths1,357 sq. ft.
$179,900Active3 beds 2 baths1,357 sq. ft.2503 Lowman Drive, Bloomington, IL 61704
MLS# 12446107Listed by: BRILLIANT REAL ESTATE - New
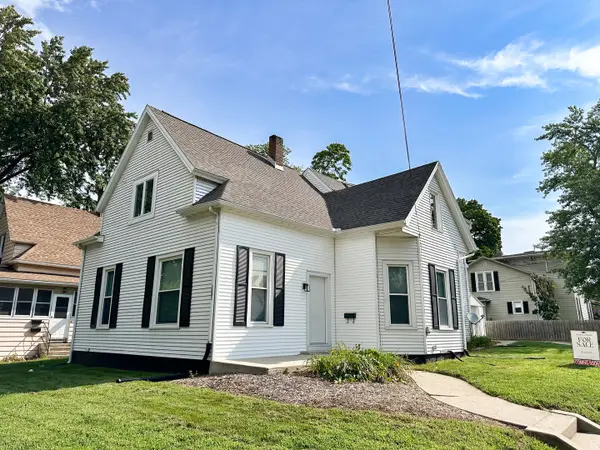 $215,000Active5 beds 2 baths2,337 sq. ft.
$215,000Active5 beds 2 baths2,337 sq. ft.1001 N Lee Street, Bloomington, IL 61701
MLS# 12444113Listed by: BERINGER REALTY - New
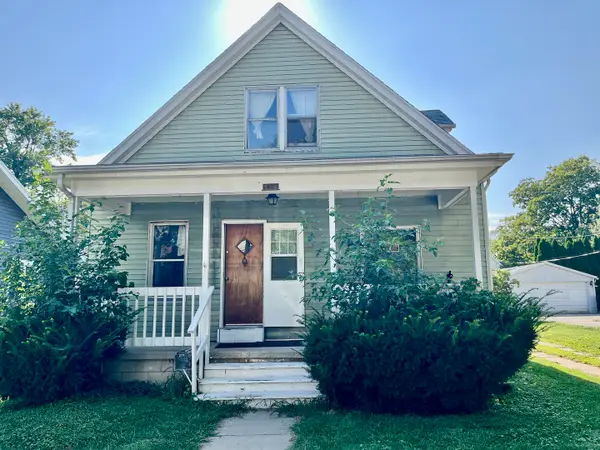 $110,000Active3 beds 2 baths1,246 sq. ft.
$110,000Active3 beds 2 baths1,246 sq. ft.403 Willard Avenue, Bloomington, IL 61701
MLS# 12443626Listed by: COLDWELL BANKER REAL ESTATE GROUP - New
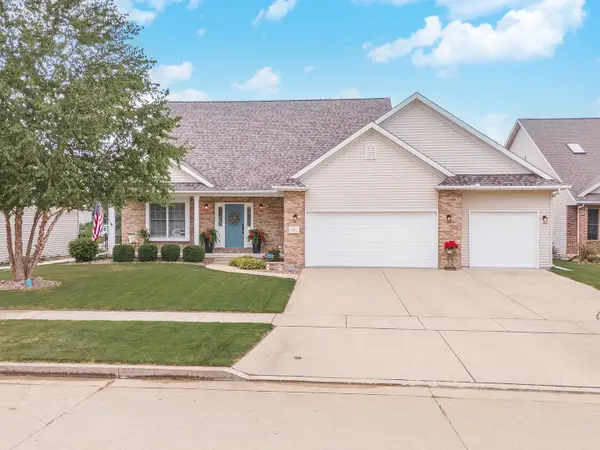 $479,900Active5 beds 4 baths4,369 sq. ft.
$479,900Active5 beds 4 baths4,369 sq. ft.3107 Sable Oaks Road, Bloomington, IL 61704
MLS# 12406012Listed by: COLDWELL BANKER REAL ESTATE GROUP - New
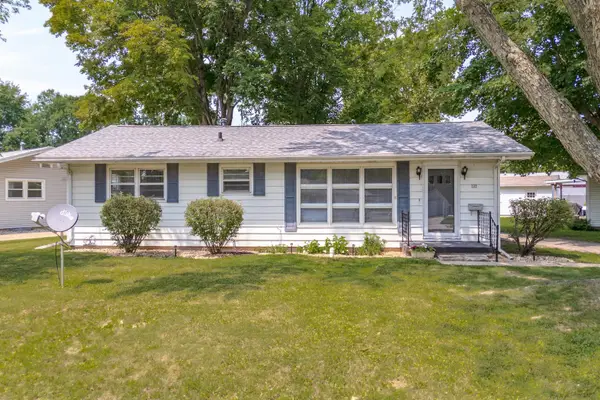 $172,500Active3 beds 1 baths1,036 sq. ft.
$172,500Active3 beds 1 baths1,036 sq. ft.105 Conley Circle, Bloomington, IL 61701
MLS# 12417155Listed by: COLDWELL BANKER REAL ESTATE GROUP - New
 $149,900Active3 beds 2 baths1,512 sq. ft.
$149,900Active3 beds 2 baths1,512 sq. ft.912 S Madison Street, Bloomington, IL 61701
MLS# 12445653Listed by: COLDWELL BANKER REAL ESTATE GROUP - Open Sat, 9 to 10:30amNew
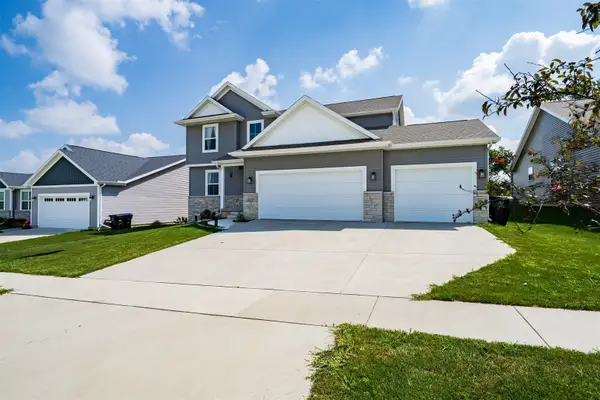 $419,000Active3 beds 3 baths1,974 sq. ft.
$419,000Active3 beds 3 baths1,974 sq. ft.2512 Savanna Road, Bloomington, IL 61705
MLS# 12445149Listed by: COLDWELL BANKER REAL ESTATE GROUP
