26 Prairie Vista Court, Bloomington, IL 61704
Local realty services provided by:Better Homes and Gardens Real Estate Connections
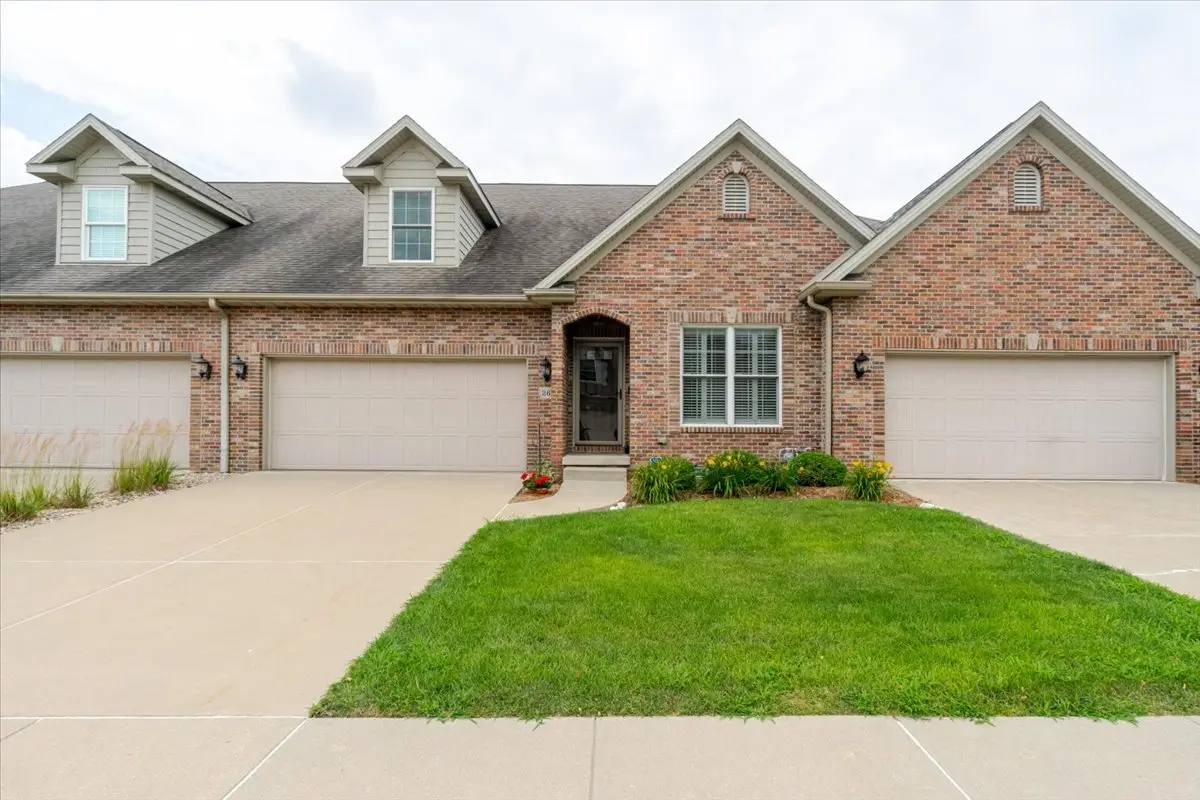


26 Prairie Vista Court,Bloomington, IL 61704
$424,900
- 3 Beds
- 4 Baths
- 2,155 sq. ft.
- Townhouse
- Pending
Listed by:b.j. armstrong
Office:keller williams revolution
MLS#:12421409
Source:MLSNI
Price summary
- Price:$424,900
- Price per sq. ft.:$197.17
- Monthly HOA dues:$183.33
About this home
Experience refined living in this luxury BJ Armstrong Homes built townhome overlooking Prairie Vista Golf Course. Thoughtfully designed with quality finishes and elegant touches throughout, this stunning home offers desirable golf course views and a seamless blend of comfort and sophistication. The spacious open-concept layout features a custom kitchen with updated cabinetry, premium appliances, and quartz countertops, flowing effortlessly into the bright living and dining areas with soaring ceilings and a cozy fireplace. The main floor primary suite is a true retreat, complete with a custom shower and walk-in closet. Enjoy outdoor living on the private deck or patio, both perfectly positioned for relaxing evenings or morning coffee with scenic views. With quality craftsmanship, upscale details, a premier location and too many updates to list, this exceptional home is one you won't want to miss.
Contact an agent
Home facts
- Year built:2008
- Listing Id #:12421409
- Added:27 day(s) ago
- Updated:August 13, 2025 at 07:45 AM
Rooms and interior
- Bedrooms:3
- Total bathrooms:4
- Full bathrooms:3
- Half bathrooms:1
- Living area:2,155 sq. ft.
Heating and cooling
- Cooling:Central Air
- Heating:Forced Air, Natural Gas
Structure and exterior
- Roof:Asphalt
- Year built:2008
- Building area:2,155 sq. ft.
Schools
- High school:Normal Community High School
- Middle school:Evans Jr High
- Elementary school:Cedar Ridge Elementary
Utilities
- Water:Public
- Sewer:Public Sewer
Finances and disclosures
- Price:$424,900
- Price per sq. ft.:$197.17
- Tax amount:$11,144 (2024)
New listings near 26 Prairie Vista Court
- New
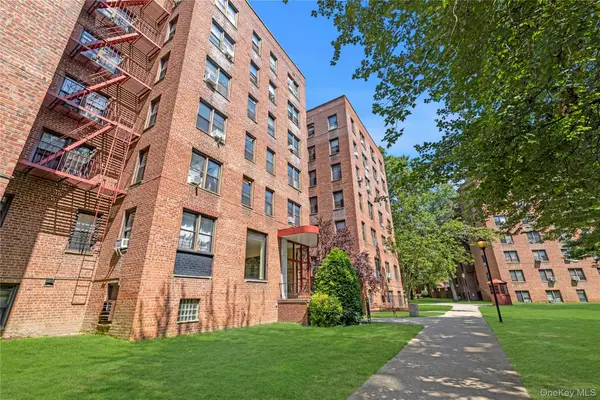 $199,000Active-- beds 1 baths600 sq. ft.
$199,000Active-- beds 1 baths600 sq. ft.150-11 72nd Road #6E, Flushing, NY 11367
MLS# 900006Listed by: DOUGLAS ELLIMAN REAL ESTATE - Coming Soon
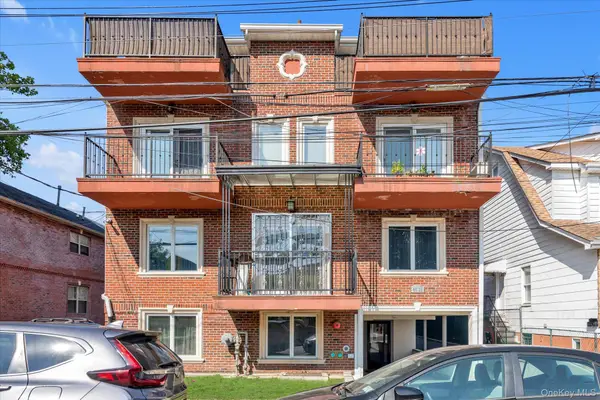 $540,000Coming Soon1 beds 2 baths
$540,000Coming Soon1 beds 2 baths40-38 194th Street #1A, Flushing, NY 11358
MLS# 901183Listed by: VORO LLC - New
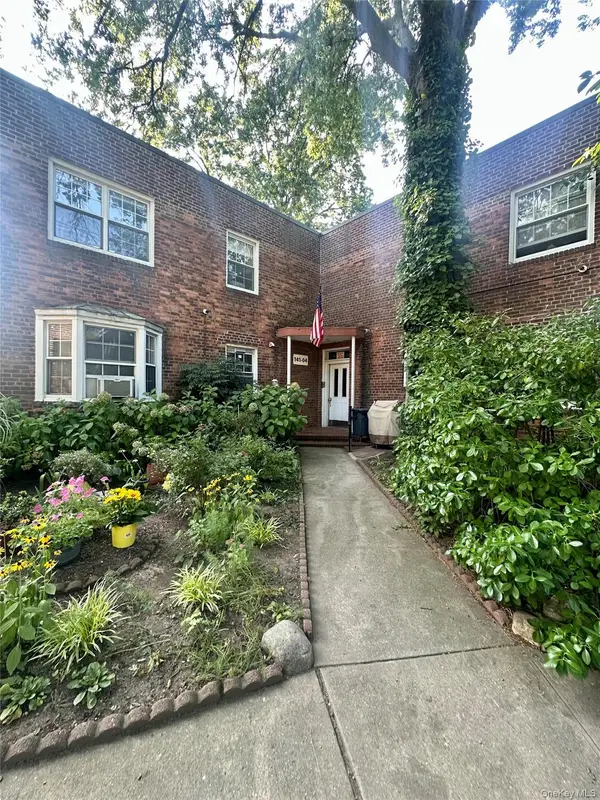 $475,000Active2 beds 1 baths1,000 sq. ft.
$475,000Active2 beds 1 baths1,000 sq. ft.14104 77th Avenue #75E, Flushing, NY 11367
MLS# 900739Listed by: ASTOR BROKERAGE LTD - New
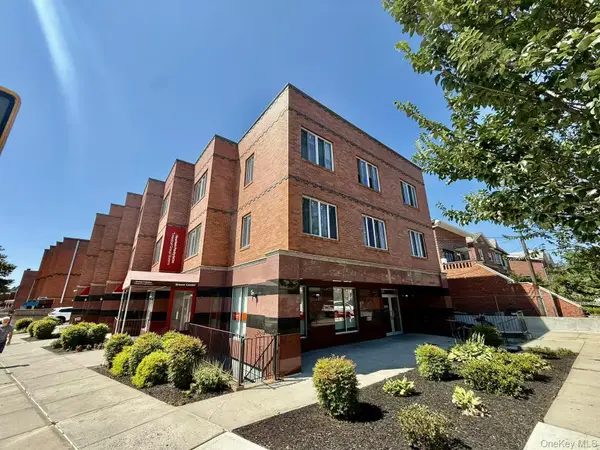 $828,000Active2 beds 2 baths1,003 sq. ft.
$828,000Active2 beds 2 baths1,003 sq. ft.5804 Main Street #2D, Flushing, NY 11355
MLS# 899357Listed by: NEW GROUP REALTY INC - Open Sat, 11am to 12:30pmNew
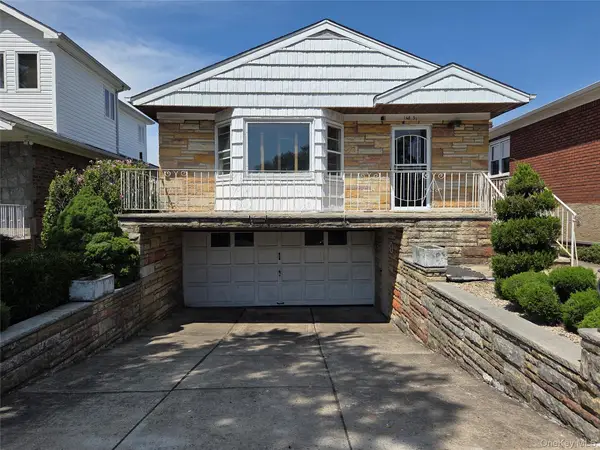 $1,068,888Active3 beds 2 baths1,278 sq. ft.
$1,068,888Active3 beds 2 baths1,278 sq. ft.160-51 25th Drive, Flushing, NY 11358
MLS# 900707Listed by: DOUGLAS ELLIMAN REAL ESTATE - New
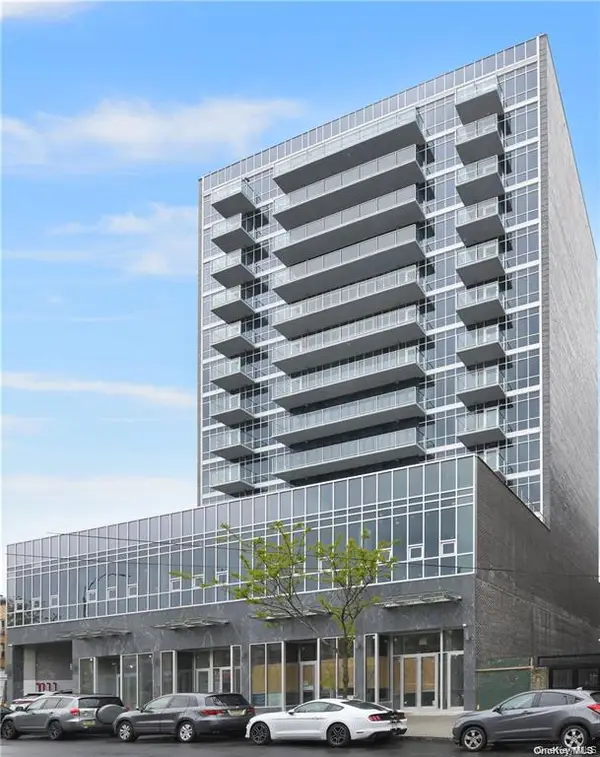 $798,000Active2 beds 1 baths700 sq. ft.
$798,000Active2 beds 1 baths700 sq. ft.4162 Bowne Street #7A, Flushing, NY 11355
MLS# 900935Listed by: NEW GROUP REALTY INC - Open Sat, 12 to 3pmNew
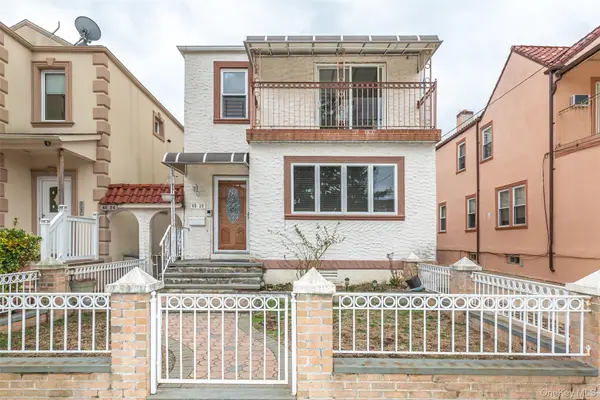 $1,330,000Active5 beds 3 baths
$1,330,000Active5 beds 3 baths4620 190th Street, Flushing, NY 11358
MLS# 900873Listed by: REALTY CONNECT USA LLC 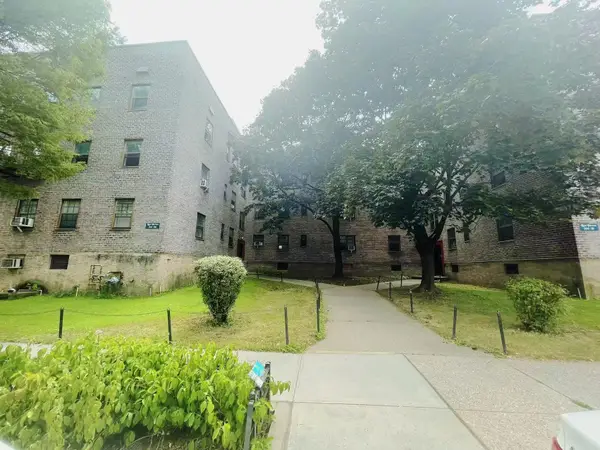 $249,000Active1 beds 1 baths750 sq. ft.
$249,000Active1 beds 1 baths750 sq. ft.144-22 78th Avenue #3K, Flushing, NY 11367
MLS# 894177Listed by: CHOUS REALTY GROUP INC- Coming SoonOpen Sun, 1 to 3pm
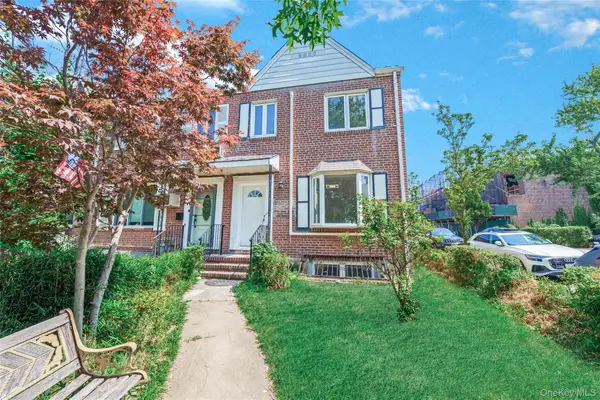 $1,199,000Coming Soon4 beds 4 baths
$1,199,000Coming Soon4 beds 4 baths141-67 72 Crescent, Flushing, NY 11367
MLS# 900621Listed by: EXP REALTY - New
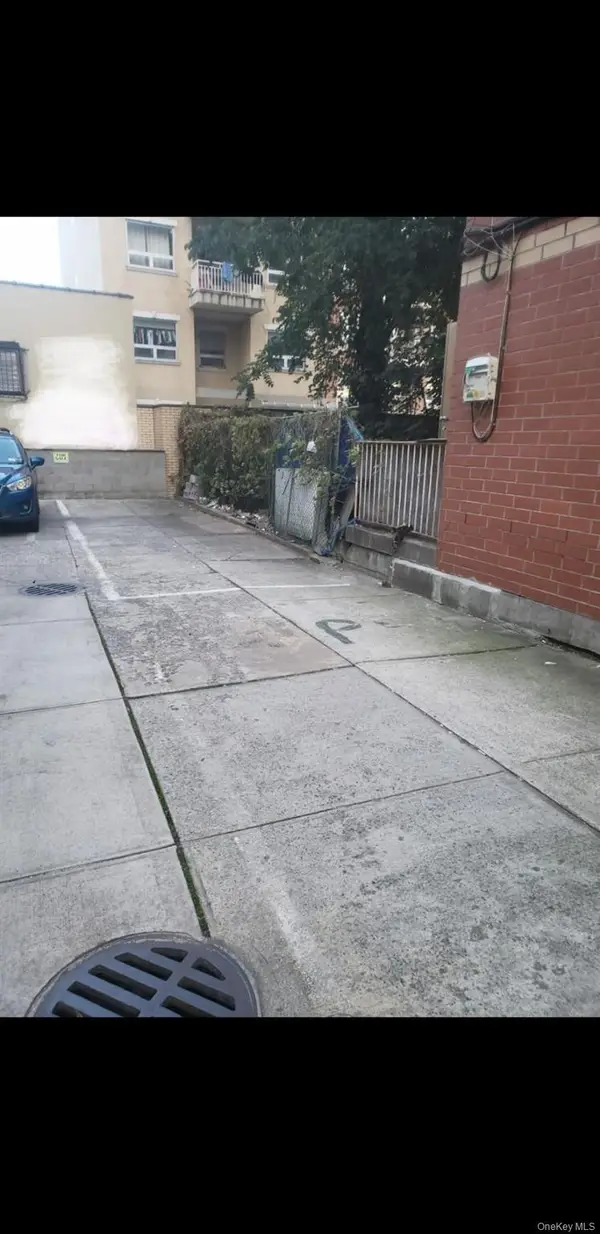 $48,000Active0 Acres
$48,000Active0 Acres3205 Linden Place, #p7, Flushing, NY 11354
MLS# 899457Listed by: ALL COUNTY REALTY
