2702 Lone Oak Road, Bloomington, IL 61705
Local realty services provided by:Better Homes and Gardens Real Estate Star Homes
2702 Lone Oak Road,Bloomington, IL 61705
$495,000
- 4 Beds
- 4 Baths
- 2,390 sq. ft.
- Single family
- Pending
Listed by: mark bowers
Office: bhhs central illinois, realtors
MLS#:12345991
Source:MLSNI
Price summary
- Price:$495,000
- Price per sq. ft.:$207.11
About this home
Love the modern farmhouse appeal in Fox Creek that just got a finished basement on it! Superb open feel has elevated ceilings, large kitchen, unique focal staircase w/plant or decorating ledge, grand 2-story foyer. Main floor features jumbo open kitchen to great room that has a fireplace and surrounding built-ins. The 2nd floor features jumbo-sized bedrooms with generous closet space and a well appointed master suite. This home has a rare enlarged side load 3-car Garage. Enjoy 2x6 exterior construction w/R-19 in the outside walls, LED puck lighting for superior energy efficiency, USB port plugs situated throughout, Wifi programable thermostat, high efficiency HVAC, MyQ garage door remote access from smart phones. Everything you'd expect in a new build in today's market, in one of Bloomington's nicest developments around the infamous Arnold Palmer signature course "The Den".
Contact an agent
Home facts
- Year built:2025
- Listing ID #:12345991
- Added:306 day(s) ago
- Updated:February 24, 2026 at 08:47 AM
Rooms and interior
- Bedrooms:4
- Total bathrooms:4
- Full bathrooms:3
- Half bathrooms:1
- Living area:2,390 sq. ft.
Heating and cooling
- Cooling:Central Air
- Heating:Natural Gas
Structure and exterior
- Year built:2025
- Building area:2,390 sq. ft.
Schools
- High school:Normal Community West High Schoo
- Middle school:Evans Jr High
- Elementary school:Pepper Ridge Elementary
Utilities
- Water:Public
- Sewer:Public Sewer
Finances and disclosures
- Price:$495,000
- Price per sq. ft.:$207.11
- Tax amount:$122 (2023)
New listings near 2702 Lone Oak Road
- New
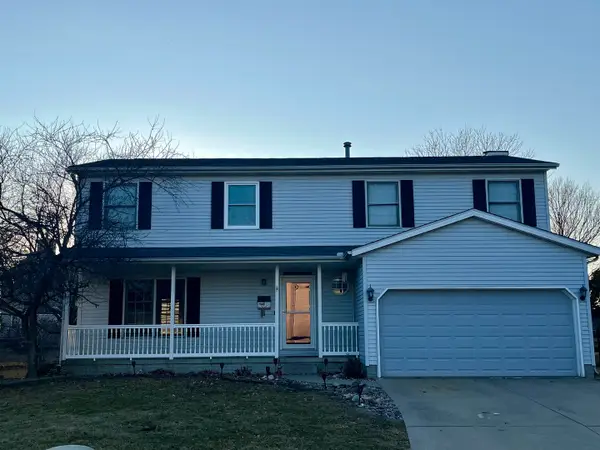 $275,000Active4 beds 3 baths2,116 sq. ft.
$275,000Active4 beds 3 baths2,116 sq. ft.2112 Parker Avenue, Bloomington, IL 61701
MLS# 12569284Listed by: RE/MAX RISING 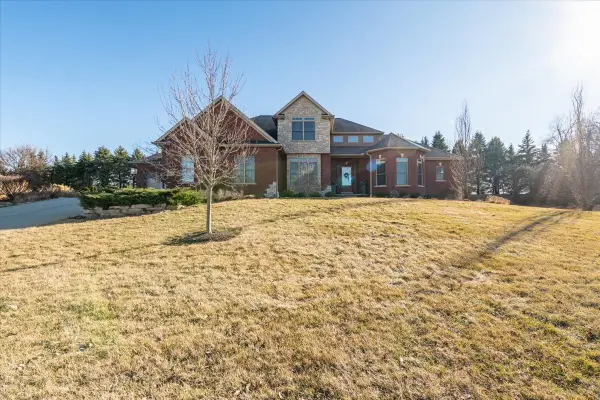 $729,900Pending6 beds 5 baths5,110 sq. ft.
$729,900Pending6 beds 5 baths5,110 sq. ft.9580 Janel Drive, Bloomington, IL 61705
MLS# 12572417Listed by: KELLER WILLIAMS REVOLUTION- New
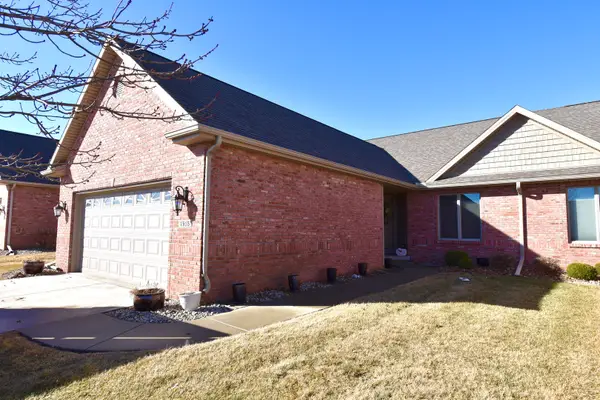 $399,900Active3 beds 3 baths3,188 sq. ft.
$399,900Active3 beds 3 baths3,188 sq. ft.1915 Dunraven Road, Bloomington, IL 61704
MLS# 12559987Listed by: RE/MAX RISING - New
 $432,500Active3 beds 2 baths3,348 sq. ft.
$432,500Active3 beds 2 baths3,348 sq. ft.2513 Pampas Lane, Bloomington, IL 61705
MLS# 12573573Listed by: RE/MAX RISING - New
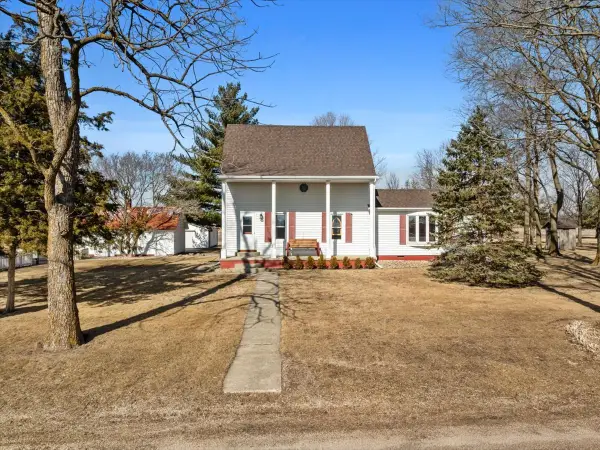 $399,900Active2 beds 2 baths1,829 sq. ft.
$399,900Active2 beds 2 baths1,829 sq. ft.2411 Goldberg Road, Bloomington, IL 61705
MLS# 12570073Listed by: BHHS CENTRAL ILLINOIS, REALTORS 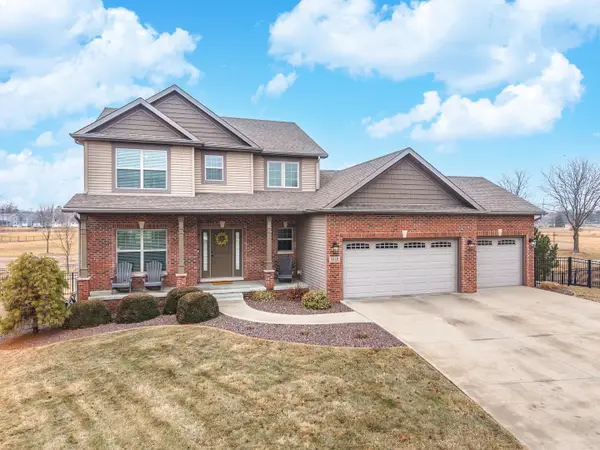 $475,000Pending5 beds 4 baths3,549 sq. ft.
$475,000Pending5 beds 4 baths3,549 sq. ft.2110 Sinclair Court, Bloomington, IL 61704
MLS# 12572293Listed by: COLDWELL BANKER REAL ESTATE GROUP- New
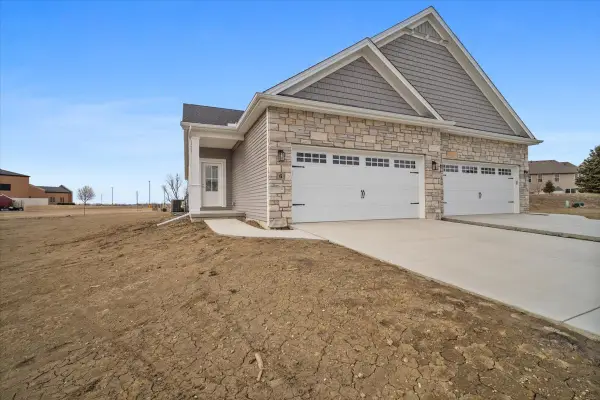 $344,900Active2 beds 2 baths2,684 sq. ft.
$344,900Active2 beds 2 baths2,684 sq. ft.6 Stone Mill Court, Bloomington, IL 61705
MLS# 12573544Listed by: RE/MAX RISING - New
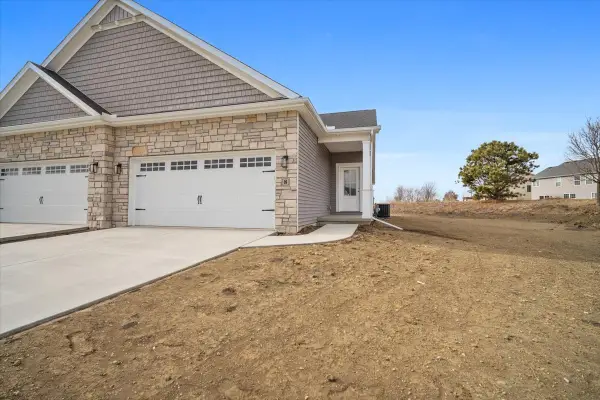 $379,900Active3 beds 3 baths2,684 sq. ft.
$379,900Active3 beds 3 baths2,684 sq. ft.8 Stone Mill Court, Bloomington, IL 61705
MLS# 12573550Listed by: RE/MAX RISING 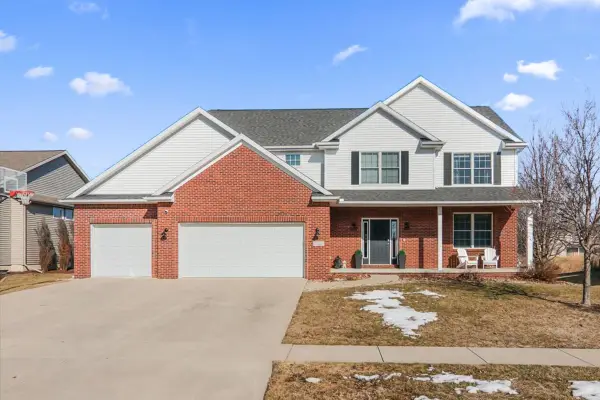 $535,000Pending5 beds 4 baths2,955 sq. ft.
$535,000Pending5 beds 4 baths2,955 sq. ft.2812 Vrooman Court, Bloomington, IL 61704
MLS# 12568295Listed by: COLDWELL BANKER REAL ESTATE GROUP- New
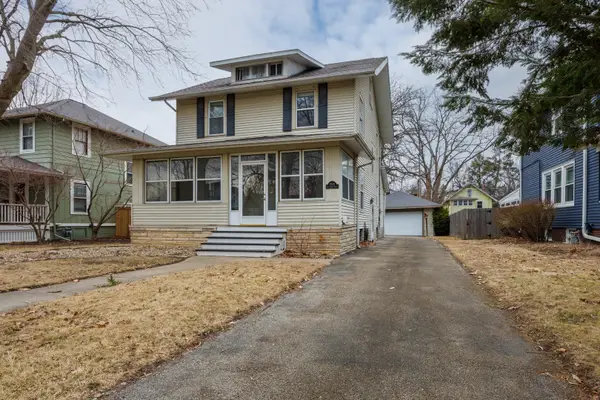 $249,900Active4 beds 2 baths2,320 sq. ft.
$249,900Active4 beds 2 baths2,320 sq. ft.1510 E Olive Street, Bloomington, IL 61701
MLS# 12569256Listed by: RE/MAX RISING

