2702 Westbrook Drive, Bloomington, IL 61705
Local realty services provided by:Better Homes and Gardens Real Estate Star Homes
2702 Westbrook Drive,Bloomington, IL 61705
$310,000
- 4 Beds
- 4 Baths
- 2,543 sq. ft.
- Single family
- Pending
Listed by: jeanie walls
Office: coldwell banker real estate group
MLS#:12522843
Source:MLSNI
Price summary
- Price:$310,000
- Price per sq. ft.:$121.9
- Monthly HOA dues:$180
About this home
Welcome to 2702 Westbrook-a beautifully remodeled 4-bedroom, 3.5-bath townhouse that is truly move-in ready. Every corner of this home has been thoughtfully updated with quality finishes and modern conveniences. Step inside to find brand-new flooring throughout, fresh paint, and all-new light fixtures, recessed lighting, doors, and trim. The home also features a new hot water heater, washer, dryer, stove, microwave, and updated bathroom vanities, as well as a new kitchen sink and countertops. Even the banister, fireplace, kitchen cabinets, and laundry cabinetry have been freshly painted for a clean, cohesive look. Additional upgrades include new windows, a new concrete driveway and walkway, and a new battery-backup sump pump for peace of mind. Through the front door, you're welcomed into a spacious living room boasting vaulted/cathedral ceilings and a cozy gas fireplace. The adjoining dine-in kitchen offers bright functionality with newer appliances including a refrigerator, oven, vent hood, dishwasher, garbage disposal, and microwave. Just beyond, the backyard awaits with a deck perfect for outdoor entertaining. This home features a main-floor primary suite complete with a walk-in closet and an en-suite bath offering a jetted tub and separate shower. Also on the main level are a convenient half bath and the laundry room, fully equipped with a washer and dryer. Upstairs, you'll find additional generously sized bedrooms and bathrooms-perfect for family, guests, or office space. As part of this community, you'll enjoy access to the newly renovated clubhouse, featuring an indoor heated pool, party room with pool table, and fitness facility. The association also covers mowing and all exterior maintenance, including siding, windows, and roof-giving you a low-maintenance lifestyle with high-quality amenities.
Contact an agent
Home facts
- Year built:1998
- Listing ID #:12522843
- Added:91 day(s) ago
- Updated:February 24, 2026 at 08:47 AM
Rooms and interior
- Bedrooms:4
- Total bathrooms:4
- Full bathrooms:3
- Half bathrooms:1
- Living area:2,543 sq. ft.
Heating and cooling
- Cooling:Central Air
- Heating:Forced Air, Natural Gas
Structure and exterior
- Roof:Asphalt
- Year built:1998
- Building area:2,543 sq. ft.
Schools
- High school:Normal Community West High Schoo
- Middle school:Parkside Jr High
- Elementary school:Pepper Ridge Elementary
Utilities
- Water:Public
- Sewer:Public Sewer
Finances and disclosures
- Price:$310,000
- Price per sq. ft.:$121.9
- Tax amount:$6,025 (2024)
New listings near 2702 Westbrook Drive
- New
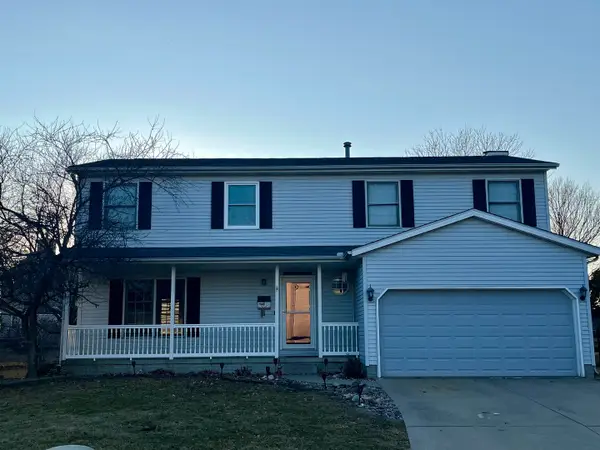 $275,000Active4 beds 3 baths2,116 sq. ft.
$275,000Active4 beds 3 baths2,116 sq. ft.2112 Parker Avenue, Bloomington, IL 61701
MLS# 12569284Listed by: RE/MAX RISING 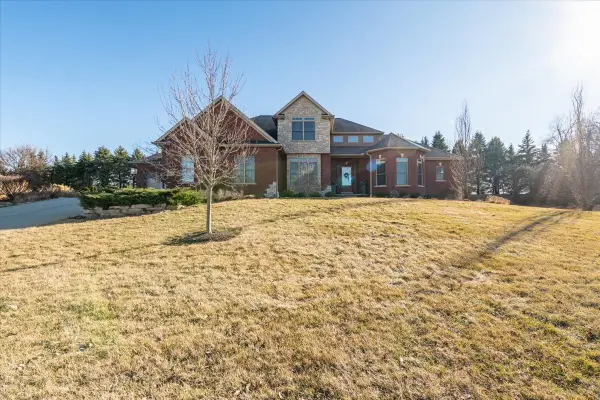 $729,900Pending6 beds 5 baths5,110 sq. ft.
$729,900Pending6 beds 5 baths5,110 sq. ft.9580 Janel Drive, Bloomington, IL 61705
MLS# 12572417Listed by: KELLER WILLIAMS REVOLUTION- New
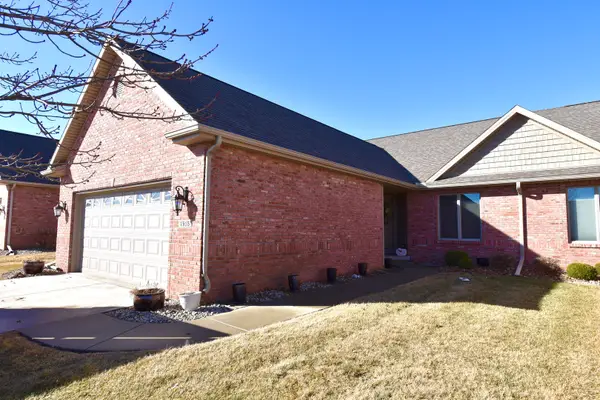 $399,900Active3 beds 3 baths3,188 sq. ft.
$399,900Active3 beds 3 baths3,188 sq. ft.1915 Dunraven Road, Bloomington, IL 61704
MLS# 12559987Listed by: RE/MAX RISING - New
 $432,500Active3 beds 2 baths3,348 sq. ft.
$432,500Active3 beds 2 baths3,348 sq. ft.2513 Pampas Lane, Bloomington, IL 61705
MLS# 12573573Listed by: RE/MAX RISING - New
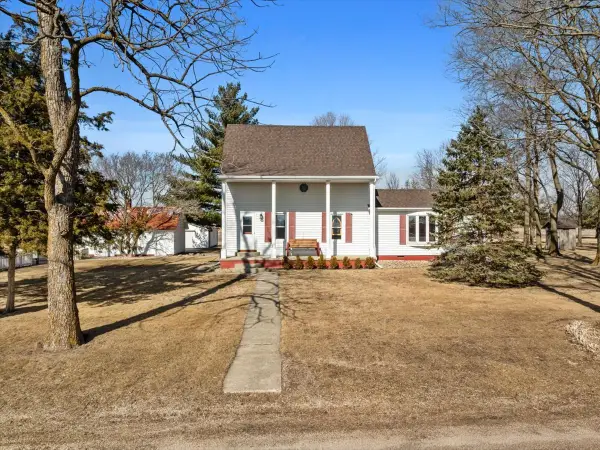 $399,900Active2 beds 2 baths1,829 sq. ft.
$399,900Active2 beds 2 baths1,829 sq. ft.2411 Goldberg Road, Bloomington, IL 61705
MLS# 12570073Listed by: BHHS CENTRAL ILLINOIS, REALTORS 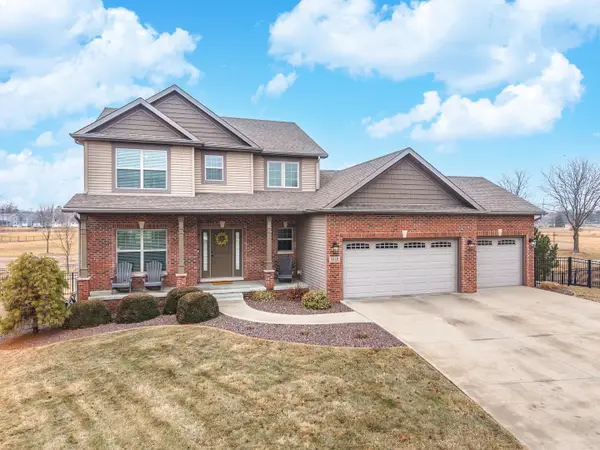 $475,000Pending5 beds 4 baths3,549 sq. ft.
$475,000Pending5 beds 4 baths3,549 sq. ft.2110 Sinclair Court, Bloomington, IL 61704
MLS# 12572293Listed by: COLDWELL BANKER REAL ESTATE GROUP- New
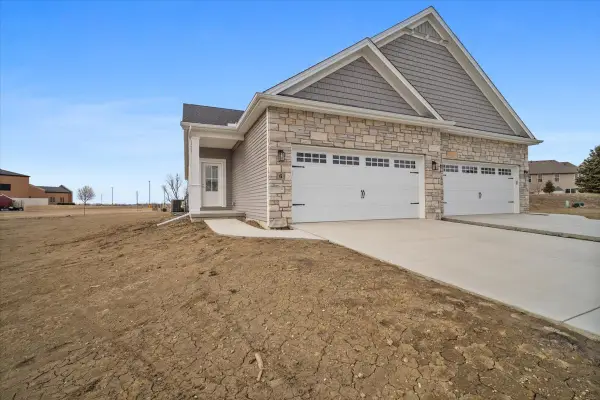 $344,900Active2 beds 2 baths2,684 sq. ft.
$344,900Active2 beds 2 baths2,684 sq. ft.6 Stone Mill Court, Bloomington, IL 61705
MLS# 12573544Listed by: RE/MAX RISING - New
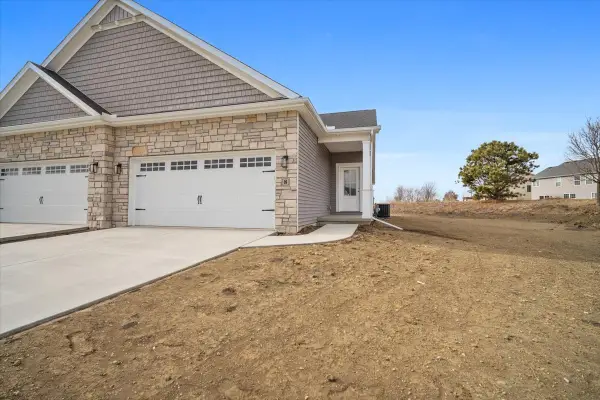 $379,900Active3 beds 3 baths2,684 sq. ft.
$379,900Active3 beds 3 baths2,684 sq. ft.8 Stone Mill Court, Bloomington, IL 61705
MLS# 12573550Listed by: RE/MAX RISING 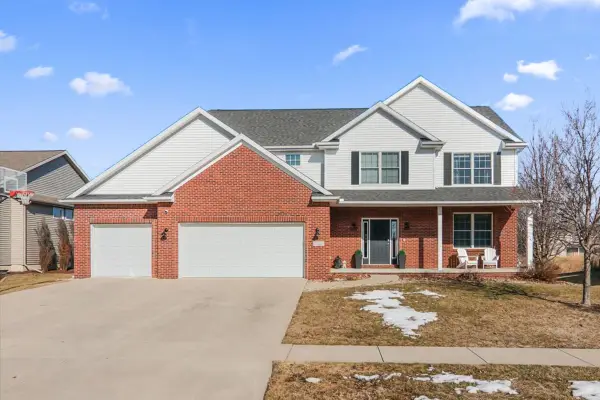 $535,000Pending5 beds 4 baths2,955 sq. ft.
$535,000Pending5 beds 4 baths2,955 sq. ft.2812 Vrooman Court, Bloomington, IL 61704
MLS# 12568295Listed by: COLDWELL BANKER REAL ESTATE GROUP- New
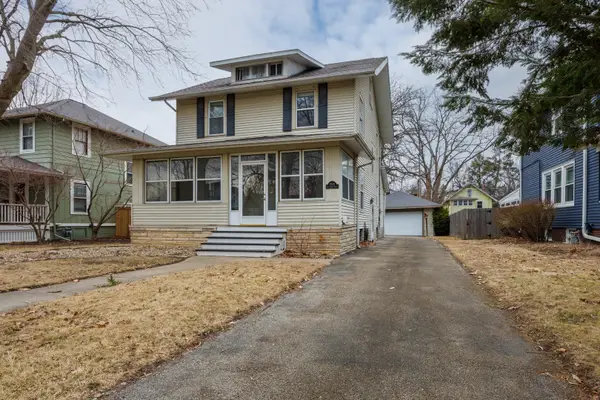 $249,900Active4 beds 2 baths2,320 sq. ft.
$249,900Active4 beds 2 baths2,320 sq. ft.1510 E Olive Street, Bloomington, IL 61701
MLS# 12569256Listed by: RE/MAX RISING

