2913 Fox Creek Road, Bloomington, IL 61705
Local realty services provided by:Better Homes and Gardens Real Estate Connections
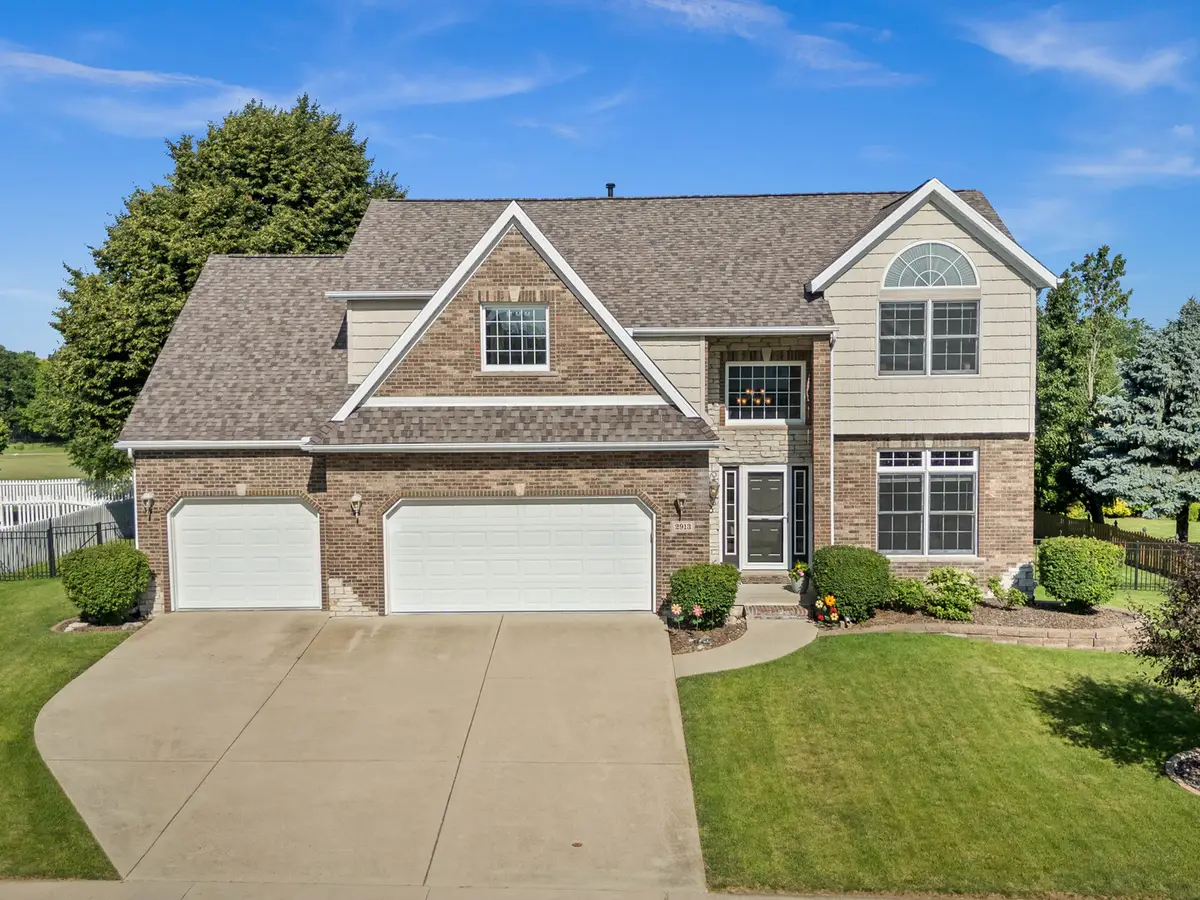
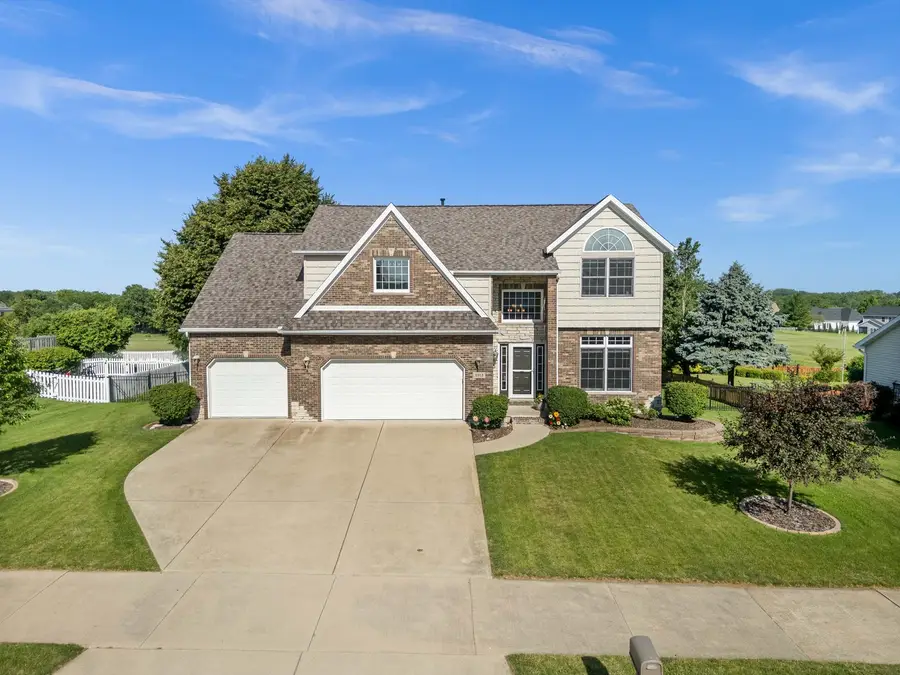
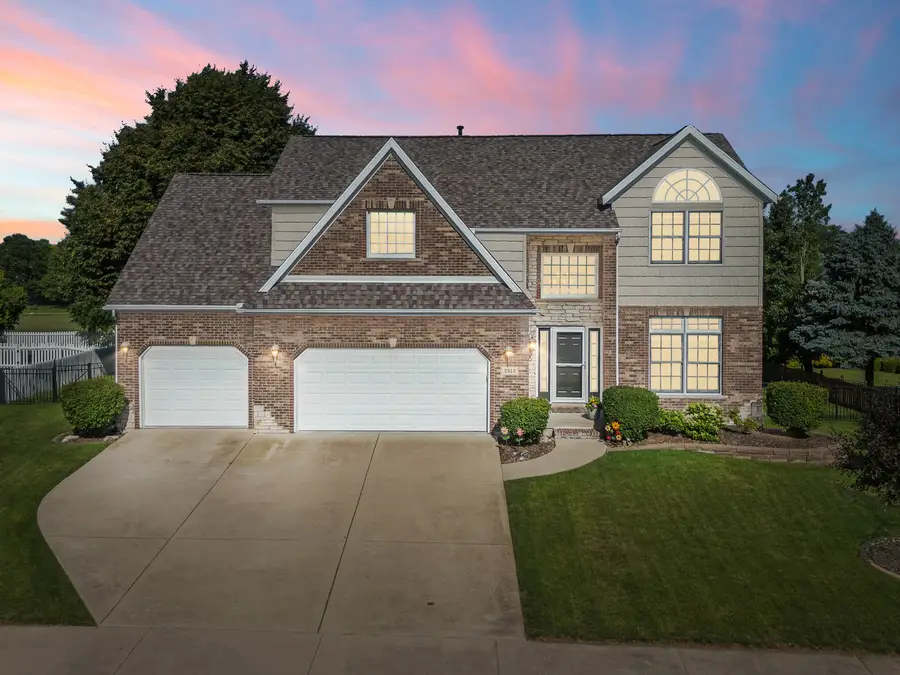
2913 Fox Creek Road,Bloomington, IL 61705
$490,000
- 4 Beds
- 4 Baths
- 3,700 sq. ft.
- Single family
- Pending
Listed by:jill west
Office:bhhs central illinois, realtors
MLS#:12408715
Source:MLSNI
Price summary
- Price:$490,000
- Price per sq. ft.:$132.43
About this home
Spectacular outside and in! Incredible outdoor area includes a 36' x 18' heated pool with an electric cover, plus a patio, a deck and a screened porch - WOW! Owners enjoy beautiful sunset views across the .34 acre golf course lot. The front exterior of the house has also been totally redone with brick, stone and vinyl. Inside you will find amazing style and updates. Main floor has newer porcelain tile flooring, a newer stacked stone fireplace, and a kitchen with white cabinets, granite counters, stainless appliances and tile backsplash. The owner suite includes a sitting room with a fireplace and built-ins, a walk-in closet with great organizers, and a remodeled bath that's unbelievable. The bath has two new huge vanity areas, a large tile shower, a soaking tub and all new flooring, mirrors and lighting. Other bathrooms have been beautifully updated as well. The walk-out basement provides a large family room, an office, a rec room and storage. These areas are light and bright and allow direct access to the pool. Owners have made too many improvements to list here. A few major ones include...new HVAC system 2021, new roof 2018, new appliances 2019, new driveway 2012. Furnace includes an infrared air cleaner. Recording devices are present on the property.
Contact an agent
Home facts
- Year built:1998
- Listing Id #:12408715
- Added:35 day(s) ago
- Updated:August 13, 2025 at 07:39 AM
Rooms and interior
- Bedrooms:4
- Total bathrooms:4
- Full bathrooms:3
- Half bathrooms:1
- Living area:3,700 sq. ft.
Heating and cooling
- Cooling:Central Air
- Heating:Forced Air, Natural Gas
Structure and exterior
- Roof:Asphalt
- Year built:1998
- Building area:3,700 sq. ft.
- Lot area:0.34 Acres
Schools
- High school:Normal Community West High Schoo
- Middle school:Parkside Jr High
- Elementary school:Fox Creek Elementary
Utilities
- Water:Public
- Sewer:Public Sewer
Finances and disclosures
- Price:$490,000
- Price per sq. ft.:$132.43
- Tax amount:$11,052 (2024)
New listings near 2913 Fox Creek Road
- Open Sat, 10am to 12pmNew
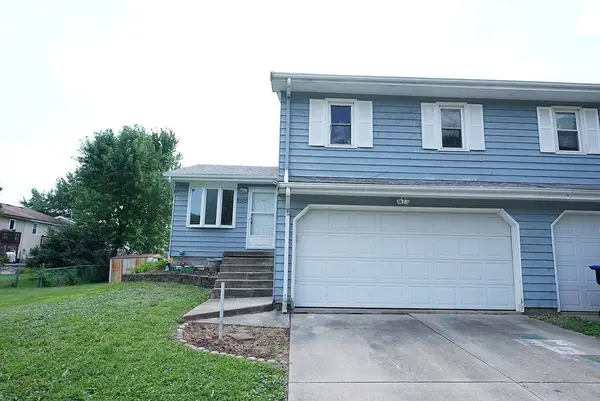 $179,900Active3 beds 2 baths1,357 sq. ft.
$179,900Active3 beds 2 baths1,357 sq. ft.2503 Lowman Drive, Bloomington, IL 61704
MLS# 12446107Listed by: BRILLIANT REAL ESTATE - New
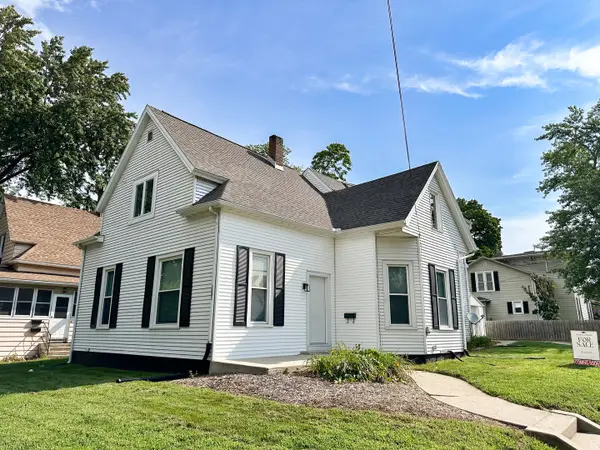 $215,000Active5 beds 2 baths2,337 sq. ft.
$215,000Active5 beds 2 baths2,337 sq. ft.1001 N Lee Street, Bloomington, IL 61701
MLS# 12444113Listed by: BERINGER REALTY - New
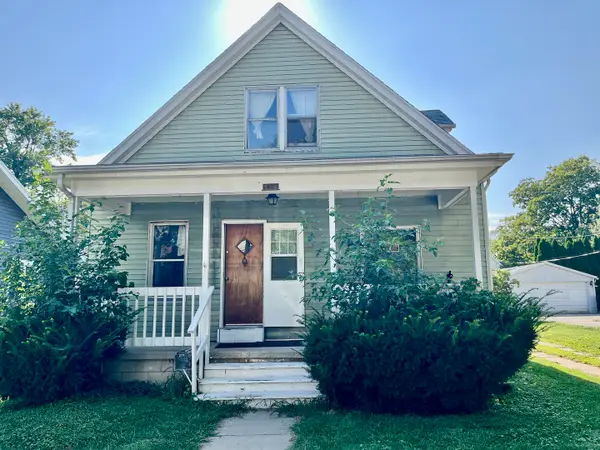 $110,000Active3 beds 2 baths1,246 sq. ft.
$110,000Active3 beds 2 baths1,246 sq. ft.403 Willard Avenue, Bloomington, IL 61701
MLS# 12443626Listed by: COLDWELL BANKER REAL ESTATE GROUP - New
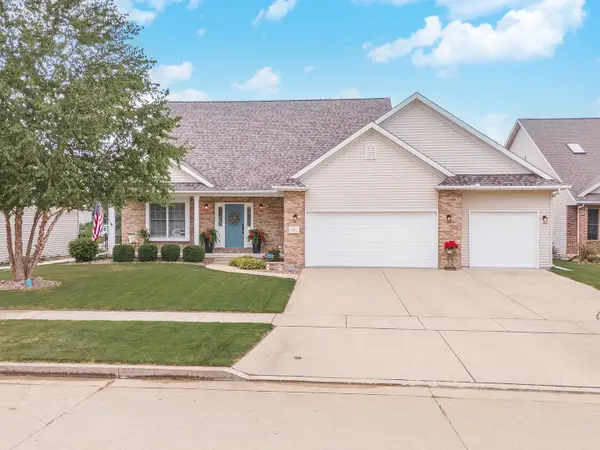 $479,900Active5 beds 4 baths4,369 sq. ft.
$479,900Active5 beds 4 baths4,369 sq. ft.3107 Sable Oaks Road, Bloomington, IL 61704
MLS# 12406012Listed by: COLDWELL BANKER REAL ESTATE GROUP - New
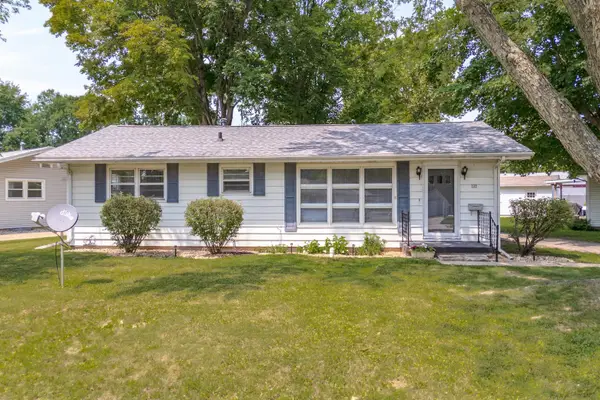 $172,500Active3 beds 1 baths1,036 sq. ft.
$172,500Active3 beds 1 baths1,036 sq. ft.105 Conley Circle, Bloomington, IL 61701
MLS# 12417155Listed by: COLDWELL BANKER REAL ESTATE GROUP - New
 $149,900Active3 beds 2 baths1,512 sq. ft.
$149,900Active3 beds 2 baths1,512 sq. ft.912 S Madison Street, Bloomington, IL 61701
MLS# 12445653Listed by: COLDWELL BANKER REAL ESTATE GROUP - Open Sat, 9 to 10:30amNew
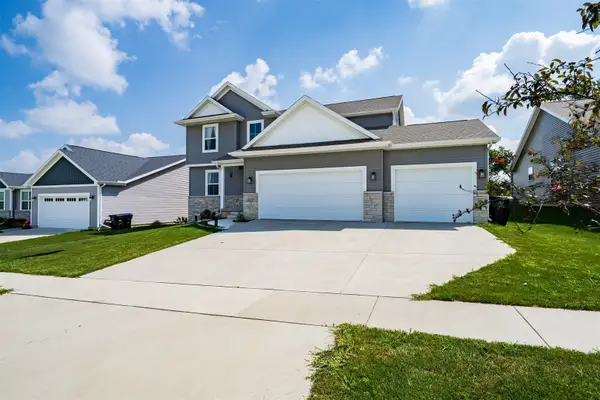 $419,000Active3 beds 3 baths1,974 sq. ft.
$419,000Active3 beds 3 baths1,974 sq. ft.2512 Savanna Road, Bloomington, IL 61705
MLS# 12445149Listed by: COLDWELL BANKER REAL ESTATE GROUP - New
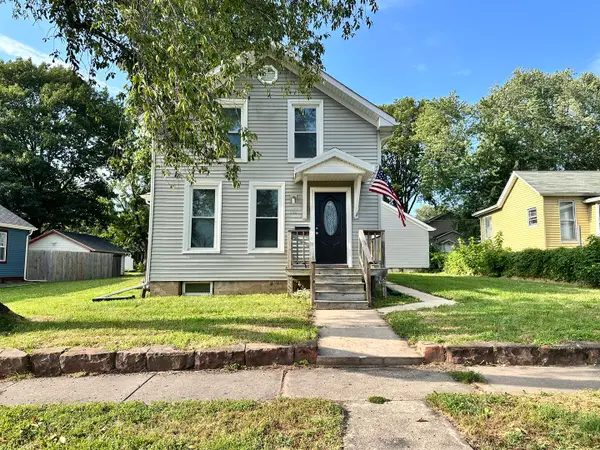 $159,900Active4 beds 2 baths1,278 sq. ft.
$159,900Active4 beds 2 baths1,278 sq. ft.408 E Mill Street, Bloomington, IL 61701
MLS# 12443646Listed by: COLDWELL BANKER REAL ESTATE GROUP - Open Sat, 11am to 1pmNew
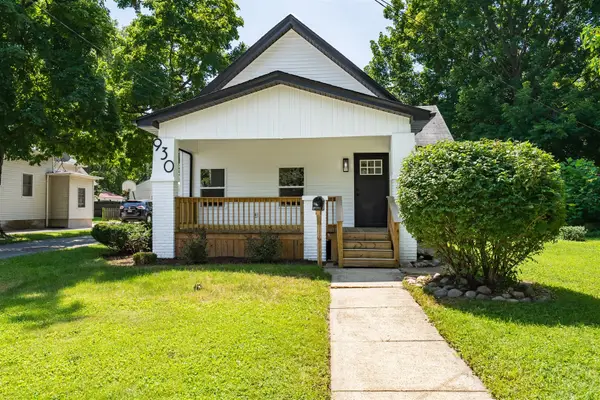 $215,000Active3 beds 2 baths1,529 sq. ft.
$215,000Active3 beds 2 baths1,529 sq. ft.930 W Macarthur Avenue, Bloomington, IL 61701
MLS# 12444922Listed by: RE/MAX CHOICE - New
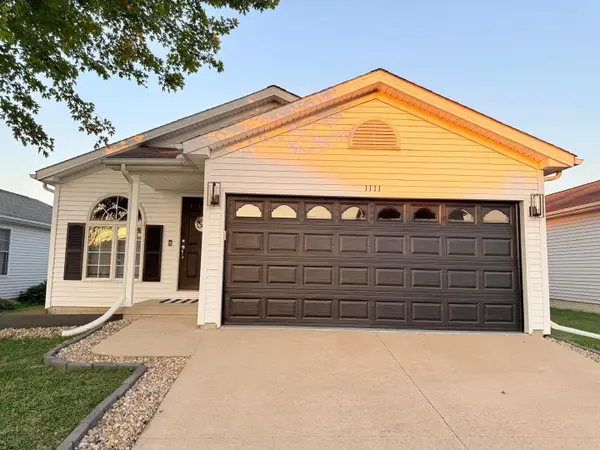 $279,000Active4 beds 3 baths2,450 sq. ft.
$279,000Active4 beds 3 baths2,450 sq. ft.1111 Rader Run, Bloomington, IL 61704
MLS# 12445290Listed by: BEYCOME BROKERAGE REALTY LLC
