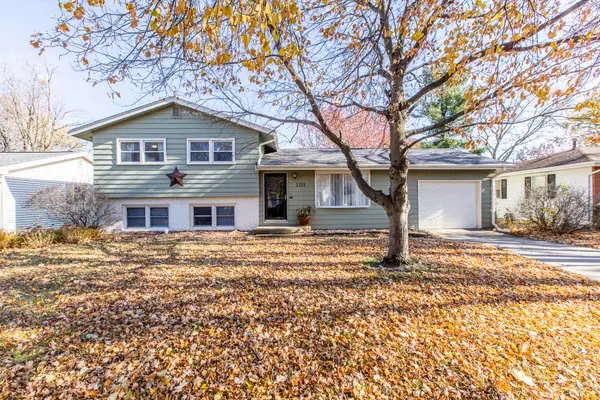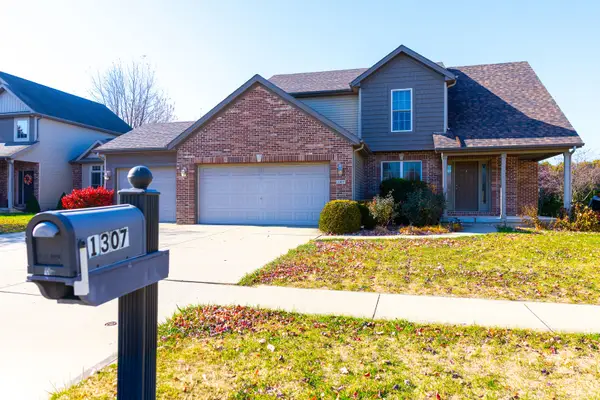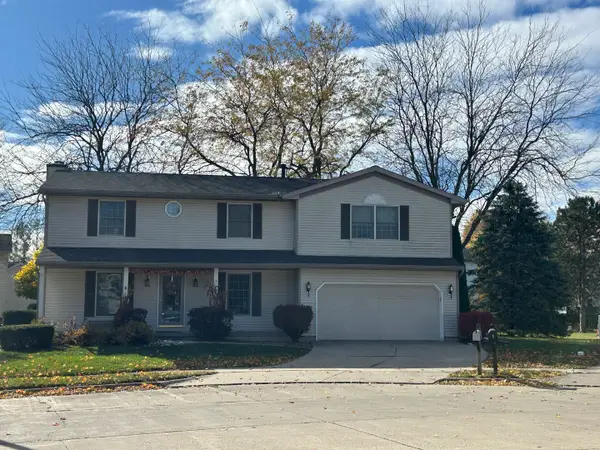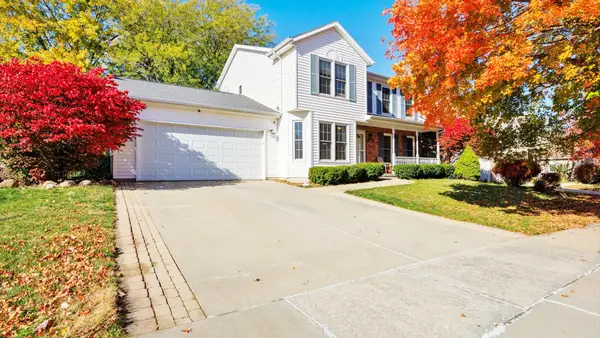31 Fetzer Drive #5, Bloomington, IL 61704
Local realty services provided by:Better Homes and Gardens Real Estate Connections
31 Fetzer Drive #5,Bloomington, IL 61704
$149,900
- 2 Beds
- 3 Baths
- 1,746 sq. ft.
- Townhouse
- Pending
Listed by: sreenivas poondru
Office: brilliant real estate
MLS#:12487962
Source:MLSNI
Price summary
- Price:$149,900
- Price per sq. ft.:$85.85
- Monthly HOA dues:$150
About this home
Affordable Townhome in Unit5 School District! Enjoy carefree living in this well-maintained 2-story townhome, perfectly situated in the desirable school district. The HOA takes care of lawn care and snow removal, so you can relax and enjoy your home year-round. This property offers two spacious bedroom suites, each with its own private bath, plus an additional half bath on the main floor. The inviting main level features a large living room and an eat-in kitchen with plenty of cabinet and counter space, a pantry, and room for a dining table. Step outside to a private patio with fenced yard-ideal for outdoor relaxation. The partially finished basement adds excellent family room and storage and potential. Roof was replaced in 2016 for peace of mind. All appliances stay, including the washer and dryer, making this home move-in ready! Please note: this building is owner-occupied only. 2 Bedroom Suites with Private Baths 2.5 Bathrooms Total Spacious Living Room & Eat-In Kitchen Private Patio & Fenced Yard Partially Finished Basement with family room in 2025 with with Storage All Appliances Stay (Washer & Dryer Included) Roof New in 2025 HOA Covers Lawn Care & Snow Removal
Contact an agent
Home facts
- Year built:1999
- Listing ID #:12487962
- Added:41 day(s) ago
- Updated:November 15, 2025 at 09:25 AM
Rooms and interior
- Bedrooms:2
- Total bathrooms:3
- Full bathrooms:2
- Half bathrooms:1
- Living area:1,746 sq. ft.
Heating and cooling
- Cooling:Central Air
- Heating:Natural Gas
Structure and exterior
- Year built:1999
- Building area:1,746 sq. ft.
Schools
- High school:Normal Community High School
- Middle school:Evans Jr High
- Elementary school:Benjamin Elementary
Utilities
- Water:Public
- Sewer:Public Sewer
Finances and disclosures
- Price:$149,900
- Price per sq. ft.:$85.85
- Tax amount:$2,787 (2024)
New listings near 31 Fetzer Drive #5
- New
 $212,000Active3 beds 2 baths1,686 sq. ft.
$212,000Active3 beds 2 baths1,686 sq. ft.Address Withheld By Seller, Bloomington, IL 61704
MLS# 12507279Listed by: RE/MAX RISING - Open Sun, 10am to 12pmNew
 $424,900Active5 beds 4 baths3,008 sq. ft.
$424,900Active5 beds 4 baths3,008 sq. ft.1307 Longford Lane, Bloomington, IL 61704
MLS# 12517491Listed by: BRILLIANT REAL ESTATE - New
 $49,900Active3 beds 2 baths
$49,900Active3 beds 2 baths3709 Daffodil Drive, Bloomington, IL 61705
MLS# 12518330Listed by: KERI HIR - Open Sat, 10 to 11:30amNew
 $220,000Active2 beds 2 baths1,521 sq. ft.
$220,000Active2 beds 2 baths1,521 sq. ft.504 S Kreitzer Avenue, Bloomington, IL 61701
MLS# 12517741Listed by: RE/MAX RISING - New
 $474,900Active5 beds 4 baths4,530 sq. ft.
$474,900Active5 beds 4 baths4,530 sq. ft.29 Knollbrook Court, Bloomington, IL 61705
MLS# 12517064Listed by: RE/MAX CHOICE - Open Sat, 10am to 12pmNew
 $262,500Active3 beds 3 baths2,653 sq. ft.
$262,500Active3 beds 3 baths2,653 sq. ft.2907 Pheasant Run, Bloomington, IL 61704
MLS# 12514726Listed by: KELLER WILLIAMS REVOLUTION - New
 $355,000Active3 beds 3 baths4,132 sq. ft.
$355,000Active3 beds 3 baths4,132 sq. ft.2103 Hedgewood Drive, Bloomington, IL 61704
MLS# 12490207Listed by: COLDWELL BANKER REAL ESTATE GROUP - New
 $122,500Active2 beds 1 baths861 sq. ft.
$122,500Active2 beds 1 baths861 sq. ft.1515 W Market Street, Bloomington, IL 61701
MLS# 12515869Listed by: KELLER WILLIAMS REVOLUTION - New
 $319,900Active4 beds 3 baths2,075 sq. ft.
$319,900Active4 beds 3 baths2,075 sq. ft.3 Harvest Court, Bloomington, IL 61704
MLS# 12514165Listed by: BHHS CENTRAL ILLINOIS, REALTORS - New
 $290,000Active4 beds 3 baths3,027 sq. ft.
$290,000Active4 beds 3 baths3,027 sq. ft.1206 Chatham Lane, Bloomington, IL 61704
MLS# 12512055Listed by: RE/MAX RISING
