52 Winding Way, Bloomington, IL 61705
Local realty services provided by:Better Homes and Gardens Real Estate Star Homes
52 Winding Way,Bloomington, IL 61705
$350,000
- 3 Beds
- 3 Baths
- 2,350 sq. ft.
- Single family
- Pending
Listed by: stephen sovereign
Office: coldwell banker real estate group
MLS#:12499152
Source:MLSNI
Price summary
- Price:$350,000
- Price per sq. ft.:$148.94
- Monthly HOA dues:$180
About this home
THE VIEW from your decks is dramatic and stunning! Unlike most single family homes (able to keep a constant view of your backdoor neighbors and they on you) this lovely home provides a landscape for you which is peaceful and calming. Fall in love with this open ranch floor plan in desirable Fox Creek Village. This home features 3 spacious bedrooms, a beautiful & usable kitchen, 2-car attached garage, convenient first floor laundry & 3 full baths. The master bedroom features a walk in closet with full bath and tiled shower. Fully finished basement with large living room and 3rd bedroom with full bath. Fox Creek Village enjoys the perks of not having to mow, and having a community clubhouse, including a workout room, indoor pool & a party room that can be reserved for gatherings. Also this excellent property has two decks, a privacy wall, fenced yard, extra landscaping and hardscaping -with a garden box and firepit! The owners added ceiling fans in all bedrooms, additional outlets and HDMI connections in all bedrooms as well as in the downstairs living room. A unique craft/entertaining table down is also a feature of this great home with extra shelving throughout. Other additions include a screen door in the garage, large medicine cabinets, both storm doors, and extra electrical outlets to all kitchen cabinets (think convenience). There has been a 60 amp sub panel added in the furnace room (w/GFI), all garage wall outlets have been upgraded to quad outlets and the ceiling fan and HEATER were just added. Topping all this off with fresh paint throughout makes your decision to move right in to this great home simple.
Contact an agent
Home facts
- Year built:2019
- Listing ID #:12499152
- Added:92 day(s) ago
- Updated:February 13, 2026 at 12:28 AM
Rooms and interior
- Bedrooms:3
- Total bathrooms:3
- Full bathrooms:3
- Living area:2,350 sq. ft.
Heating and cooling
- Cooling:Central Air
- Heating:Forced Air, Natural Gas
Structure and exterior
- Roof:Asphalt
- Year built:2019
- Building area:2,350 sq. ft.
- Lot area:0.14 Acres
Schools
- High school:Normal Community West High Schoo
- Middle school:Evans Jr High
- Elementary school:Pepper Ridge Elementary
Utilities
- Water:Public
- Sewer:Public Sewer
Finances and disclosures
- Price:$350,000
- Price per sq. ft.:$148.94
- Tax amount:$6,528 (2024)
New listings near 52 Winding Way
- New
 $175,000Active4 beds 2 baths1,908 sq. ft.
$175,000Active4 beds 2 baths1,908 sq. ft.705 W Market Street, Bloomington, IL 61701
MLS# 12566627Listed by: BHHS CENTRAL ILLINOIS, REALTORS - New
 $359,000Active4 beds 3 baths3,143 sq. ft.
$359,000Active4 beds 3 baths3,143 sq. ft.3 Timbergate Court, Bloomington, IL 61704
MLS# 12535268Listed by: RE/MAX CHOICE - New
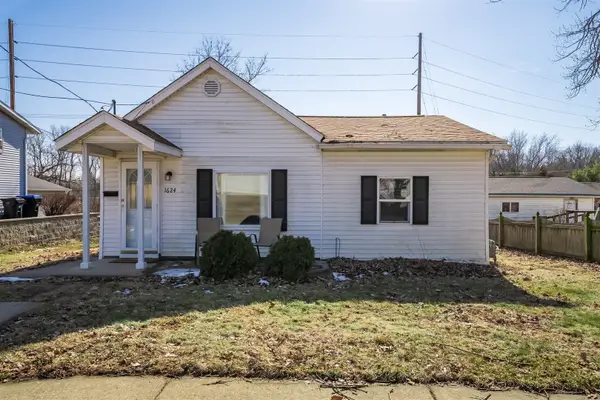 $114,900Active2 beds 1 baths832 sq. ft.
$114,900Active2 beds 1 baths832 sq. ft.1624 Indiana Street, Bloomington, IL 61701
MLS# 12566189Listed by: EXP REALTY - New
 $525,000Active4 beds 3 baths4,088 sq. ft.
$525,000Active4 beds 3 baths4,088 sq. ft.2603 Piney Run, Bloomington, IL 61705
MLS# 12555052Listed by: COLDWELL BANKER REAL ESTATE GROUP - Open Sat, 12 to 1:30pmNew
 $175,000Active3 beds 2 baths2,024 sq. ft.
$175,000Active3 beds 2 baths2,024 sq. ft.503 S Evans Street, Bloomington, IL 61701
MLS# 12552095Listed by: COLDWELL BANKER REAL ESTATE GROUP - New
 $199,900Active4 beds 2 baths2,950 sq. ft.
$199,900Active4 beds 2 baths2,950 sq. ft.203 Denver Street, Bloomington, IL 61701
MLS# 12537892Listed by: BHHS CENTRAL ILLINOIS, REALTORS - New
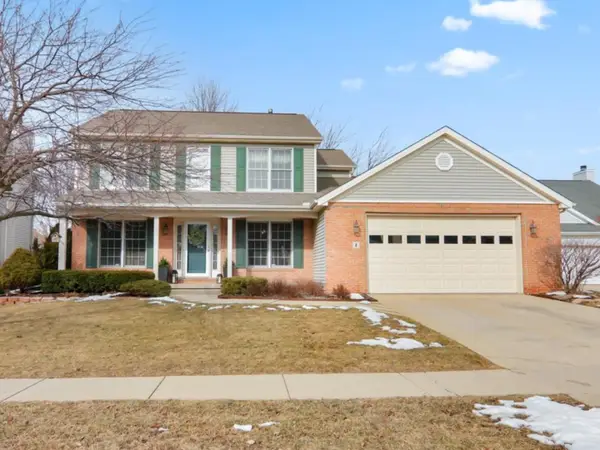 $325,000Active4 beds 3 baths3,603 sq. ft.
$325,000Active4 beds 3 baths3,603 sq. ft.8 Minks Court, Bloomington, IL 61704
MLS# 12547838Listed by: BHHS CENTRAL ILLINOIS, REALTORS 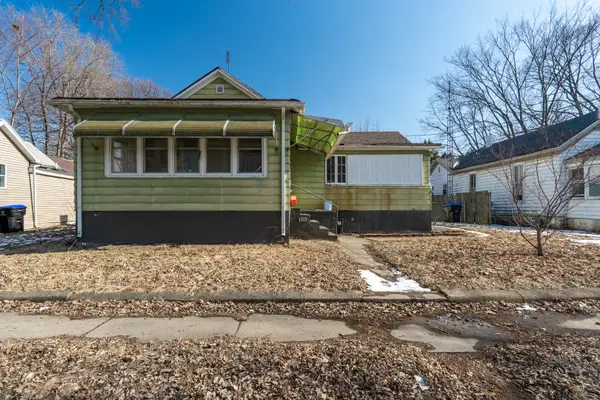 $30,000Pending1 beds 1 baths1,438 sq. ft.
$30,000Pending1 beds 1 baths1,438 sq. ft.1313 Ewing Street, Bloomington, IL 61701
MLS# 12563850Listed by: KELLER WILLIAMS REVOLUTION- New
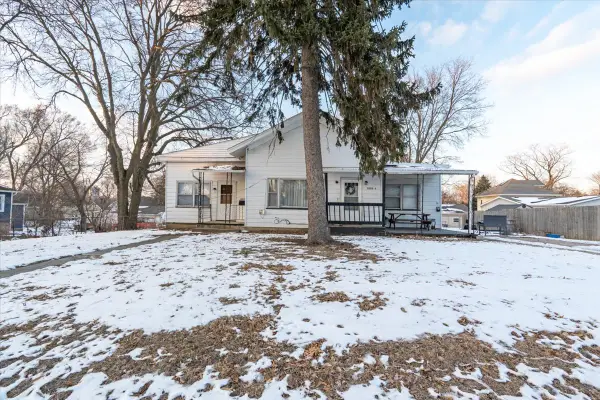 $224,900Active4 beds 3 baths
$224,900Active4 beds 3 baths1003 W Jackson Street, Bloomington, IL 61701
MLS# 12563152Listed by: KELLER WILLIAMS REVOLUTION - New
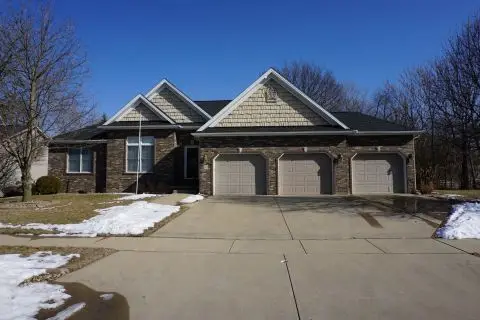 $450,000Active3 beds 3 baths3,888 sq. ft.
$450,000Active3 beds 3 baths3,888 sq. ft.10 Timbers Court, Bloomington, IL 61701
MLS# 12548259Listed by: DENBESTEN REAL ESTATE

