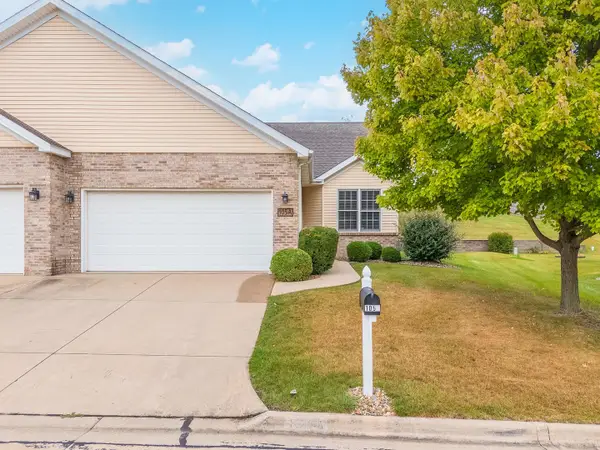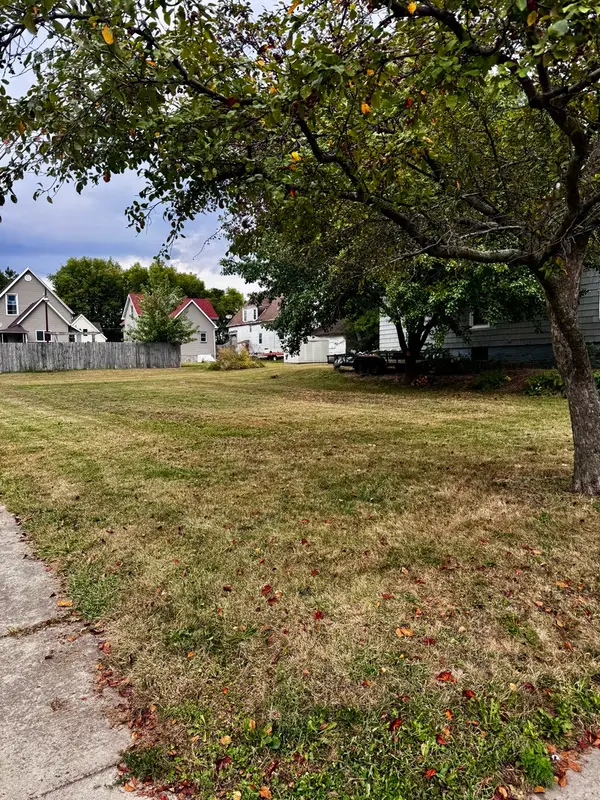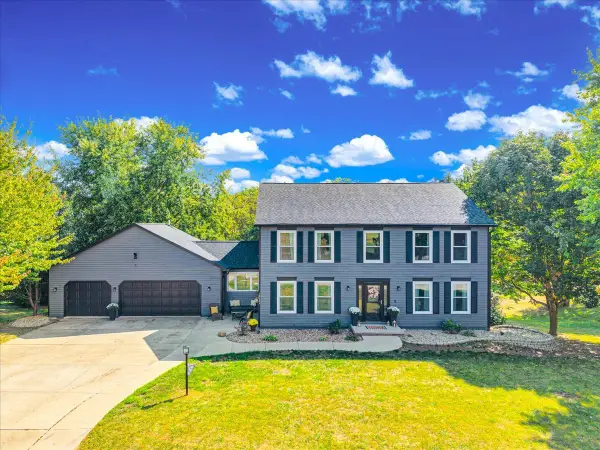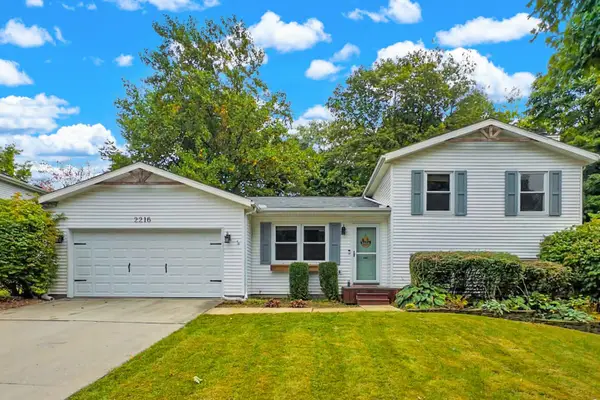57 Astoria Way, Bloomington, IL 61704
Local realty services provided by:Better Homes and Gardens Real Estate Connections
57 Astoria Way,Bloomington, IL 61704
$299,900
- 3 Beds
- 3 Baths
- 1,368 sq. ft.
- Single family
- Pending
Listed by:brandon holtz
Office:re/max rising
MLS#:12466466
Source:MLSNI
Price summary
- Price:$299,900
- Price per sq. ft.:$219.23
- Monthly HOA dues:$97
About this home
Welcome to your dream home nestled in the sought-after Breckenridge subdivision! This charming house offers an ideal blend of comfort and modern living, perfect for families or those looking to entertain. Step inside to discover a spacious layout featuring three inviting bedrooms and three well-appointed bathrooms. The heart of the home, the updated kitchen, boasts contemporary finishes and ample space, making it a delight for culinary enthusiasts. Enjoy the convenience of main floor laundry, adding ease to your daily routine. Retreat to the master suite, a serene oasis designed for relaxation, complete with its own private ensuite bathroom. The finished basement provides additional living space, perfect for a home theater, playroom, or guest suite. Outside, the charming curb appeal and serene surroundings highlight the best of city living. With proximity to parks and local amenities, this home offers both tranquility and convenience. Don't miss the chance to make this beautiful property your own! Schedule a viewing today and experience all that this Breckenridge gem has to offer!
Contact an agent
Home facts
- Year built:1999
- Listing ID #:12466466
- Added:7 day(s) ago
- Updated:September 25, 2025 at 09:00 PM
Rooms and interior
- Bedrooms:3
- Total bathrooms:3
- Full bathrooms:3
- Living area:1,368 sq. ft.
Heating and cooling
- Cooling:Central Air
- Heating:Forced Air, Natural Gas
Structure and exterior
- Year built:1999
- Building area:1,368 sq. ft.
Schools
- High school:Normal Community High School
- Middle school:Evans Jr High
- Elementary school:Benjamin Elementary
Utilities
- Water:Public
- Sewer:Public Sewer
Finances and disclosures
- Price:$299,900
- Price per sq. ft.:$219.23
- Tax amount:$5,205 (2023)
New listings near 57 Astoria Way
- New
 $224,900Active3 beds 3 baths1,112 sq. ft.
$224,900Active3 beds 3 baths1,112 sq. ft.105 Meadow Ridge Drive #A, Bloomington, IL 61704
MLS# 12479317Listed by: COLDWELL BANKER REAL ESTATE GROUP - Open Sun, 10:30am to 12pmNew
 $329,900Active3 beds 2 baths3,126 sq. ft.
$329,900Active3 beds 2 baths3,126 sq. ft.63 Dry Sage Circle, Bloomington, IL 61705
MLS# 12472042Listed by: COLDWELL BANKER REAL ESTATE GROUP - New
 $194,900Active3 beds 3 baths1,972 sq. ft.
$194,900Active3 beds 3 baths1,972 sq. ft.67 Astoria Way, Bloomington, IL 61704
MLS# 12474560Listed by: COLDWELL BANKER REAL ESTATE GROUP - Open Sat, 10:30am to 12pmNew
 $425,000Active4 beds 3 baths2,610 sq. ft.
$425,000Active4 beds 3 baths2,610 sq. ft.8989 Tamarac Way, Bloomington, IL 61705
MLS# 12477766Listed by: RE/MAX RISING - New
 $357,000Active4 beds 4 baths2,363 sq. ft.
$357,000Active4 beds 4 baths2,363 sq. ft.8 Cygnet Crossing, Bloomington, IL 61704
MLS# 12479927Listed by: RE/MAX CHOICE - New
 $20,000Active0.13 Acres
$20,000Active0.13 Acres1115 W Oakland Avenue, Bloomington, IL 61701
MLS# 12479771Listed by: RE/MAX CHOICE - Open Sat, 12 to 1:30pmNew
 $140,000Active2 beds 2 baths1,020 sq. ft.
$140,000Active2 beds 2 baths1,020 sq. ft.1040 Ekstam Drive #107, Bloomington, IL 61704
MLS# 12479492Listed by: COLDWELL BANKER REAL ESTATE GROUP - New
 $309,900Active3 beds 3 baths2,334 sq. ft.
$309,900Active3 beds 3 baths2,334 sq. ft.14 Eric Court, Bloomington, IL 61705
MLS# 12452980Listed by: CORE 3 RESIDENTIAL REAL ESTATE LLC - New
 $450,000Active4 beds 4 baths4,224 sq. ft.
$450,000Active4 beds 4 baths4,224 sq. ft.19683 Chelsea Way, Bloomington, IL 61705
MLS# 12471877Listed by: RE/MAX RISING  $264,900Pending3 beds 3 baths1,904 sq. ft.
$264,900Pending3 beds 3 baths1,904 sq. ft.2216 Woodhavens Drive, Bloomington, IL 61701
MLS# 12477656Listed by: COLDWELL BANKER REAL ESTATE GROUP
