59 Yukon Circle, Bloomington, IL 61705
Local realty services provided by:Better Homes and Gardens Real Estate Connections
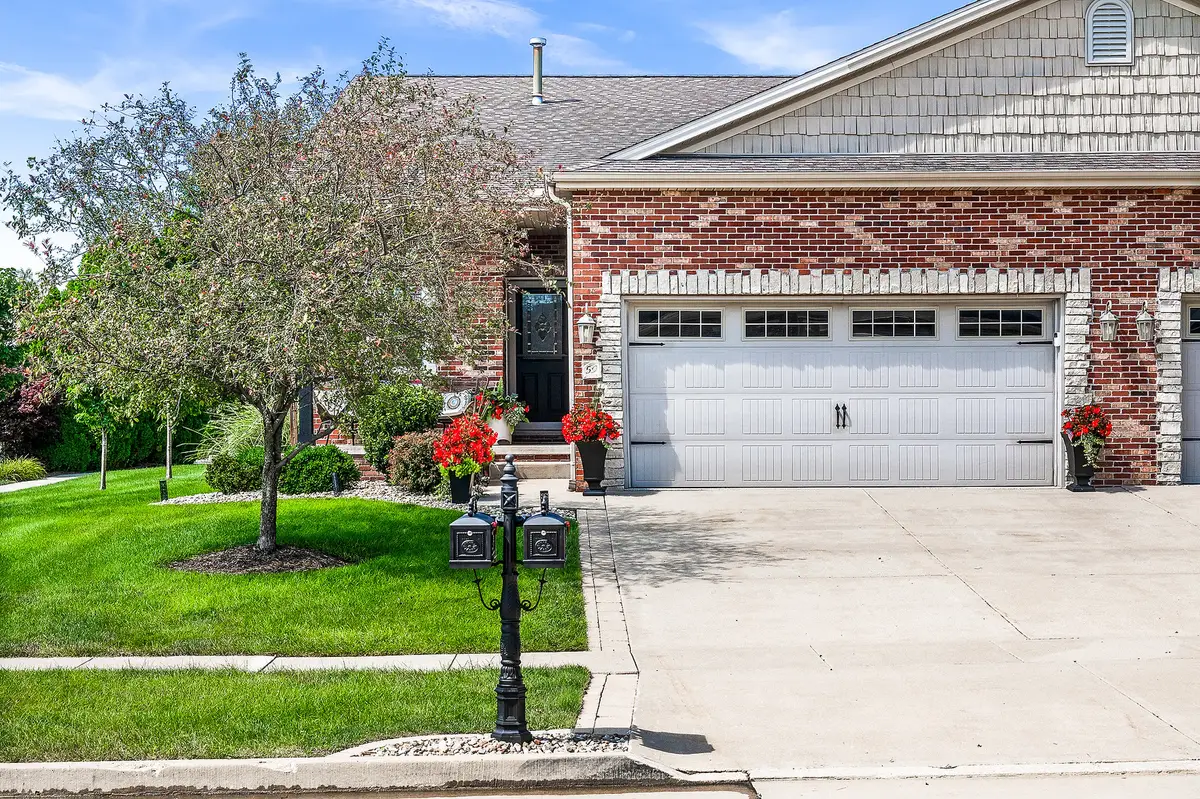
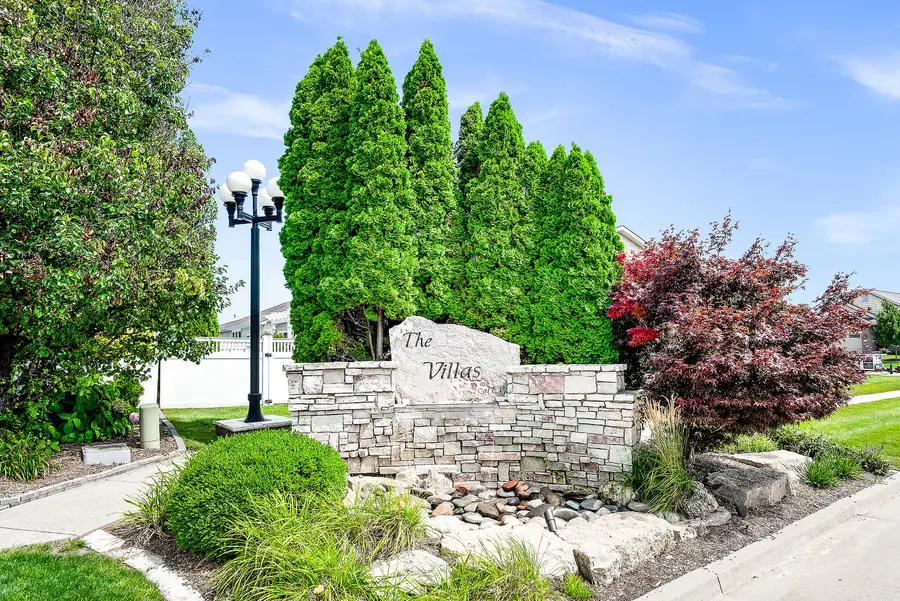

59 Yukon Circle,Bloomington, IL 61705
$389,000
- 3 Beds
- 3 Baths
- 3,264 sq. ft.
- Single family
- Pending
Listed by:sue tretter
Office:re/max rising
MLS#:12428608
Source:MLSNI
Price summary
- Price:$389,000
- Price per sq. ft.:$119.18
- Monthly HOA dues:$90
About this home
Welcome to this stunning home at the Villas at Eagle View South, where elegance, comfort, and functionality come together seamlessly. This updated open-plan ranch duplex, located on a beautifully landscaped corner lot, has been thoughtfully redesigned since 2020, showcasing the talent of a skilled designer. The main level features updated flooring (2021), lighting fixtures (2023/24), a modern kitchen (2023), and refreshed bathrooms (2023). All tilt-in windows are adorned with 3" wood privacy blinds (2024), complemented by bamboo or fabric shades, enhancing both style and privacy. The kitchen boasts a well-designed pantry, a stylish subway tile backsplash, and quartz countertops, along with new hardware and pendant lights. The freshly painted cabinets have soft-close drawers and organizational pull-outs, as well as a dedicated shelf for a KitchenAid mixer. Sunroom serves as the perfect spot for reading or relaxing. The remodeled lower level offers a spacious recreation room, a third bedroom, a full bath, and an office/exercise area with plenty of storage. It features a wet bar (2024) equipped with newer cabinets, a sink, a faucet, and a portable DW for convenient clean-up when entertaining. Outdoor comfort is enhanced by a seating area on the extended patio, which is covered by a pergola with fans and privacy sunshades (2022). A privacy fence with an extra-large gate invites entertaining by extending the lawn area into the side yard. Reasonable monthly HOA ($90) covers lawn care and snow removal.
Contact an agent
Home facts
- Year built:2008
- Listing Id #:12428608
- Added:13 day(s) ago
- Updated:August 13, 2025 at 07:45 AM
Rooms and interior
- Bedrooms:3
- Total bathrooms:3
- Full bathrooms:3
- Living area:3,264 sq. ft.
Heating and cooling
- Cooling:Central Air
- Heating:Natural Gas
Structure and exterior
- Year built:2008
- Building area:3,264 sq. ft.
Schools
- High school:Normal Community High School
- Middle school:Evans Jr High
- Elementary school:Towanda Elementary
Utilities
- Water:Public
- Sewer:Public Sewer
Finances and disclosures
- Price:$389,000
- Price per sq. ft.:$119.18
- Tax amount:$6,418 (2024)
New listings near 59 Yukon Circle
- Open Sat, 2 to 4pmNew
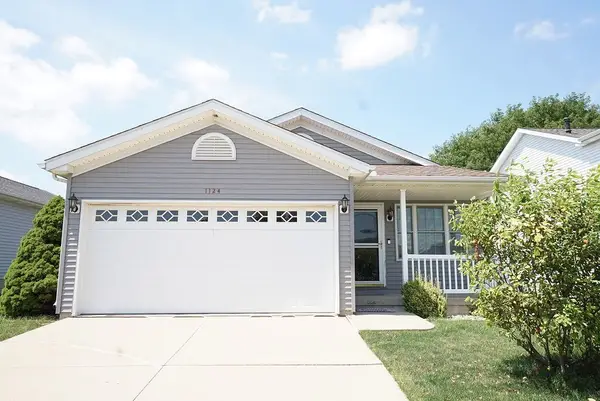 $269,900Active3 beds 2 baths2,472 sq. ft.
$269,900Active3 beds 2 baths2,472 sq. ft.1124 Rader, Bloomington, IL 61704
MLS# 12442093Listed by: BRILLIANT REAL ESTATE - New
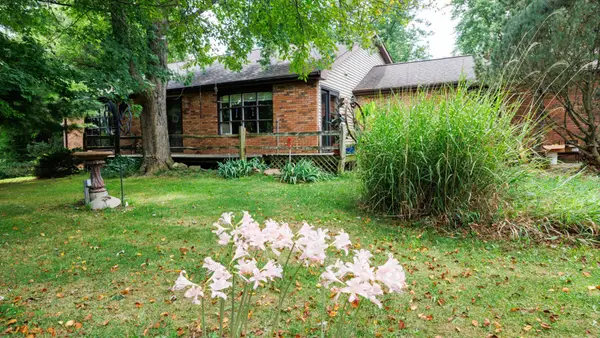 $267,500Active4 beds 3 baths2,376 sq. ft.
$267,500Active4 beds 3 baths2,376 sq. ft.19845 Us 150 Highway, Bloomington, IL 61705
MLS# 12428676Listed by: RE/MAX RISING - New
 $89,900Active2 beds 1 baths1,519 sq. ft.
$89,900Active2 beds 1 baths1,519 sq. ft.610 Scott Street, Bloomington, IL 61701
MLS# 12440973Listed by: RE/MAX RISING - New
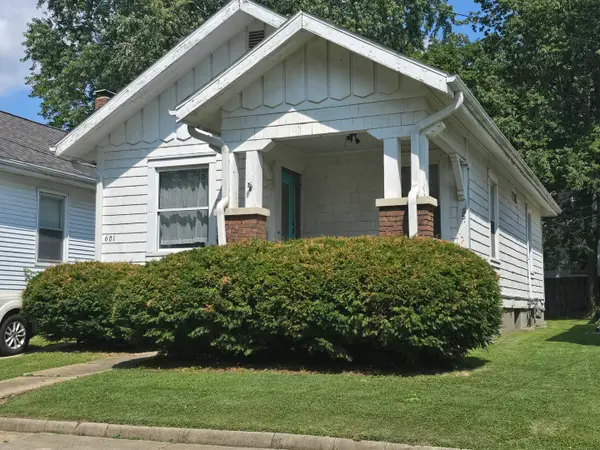 $99,600Active2 beds 1 baths840 sq. ft.
$99,600Active2 beds 1 baths840 sq. ft.601 N Allin Street, Bloomington, IL 61701
MLS# 12446423Listed by: RE/MAX CHOICE - Open Sat, 10am to 12pmNew
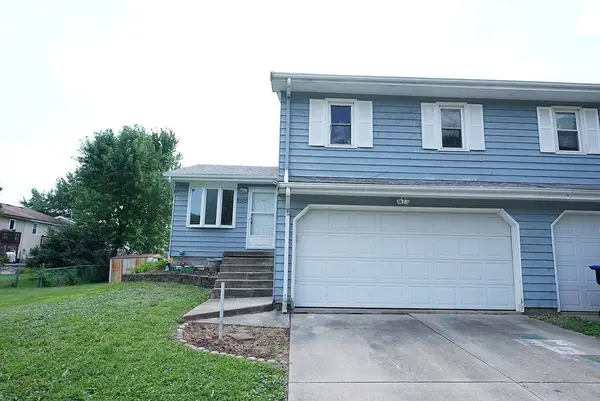 $179,900Active3 beds 2 baths1,357 sq. ft.
$179,900Active3 beds 2 baths1,357 sq. ft.2503 Lowman Drive, Bloomington, IL 61704
MLS# 12446107Listed by: BRILLIANT REAL ESTATE - New
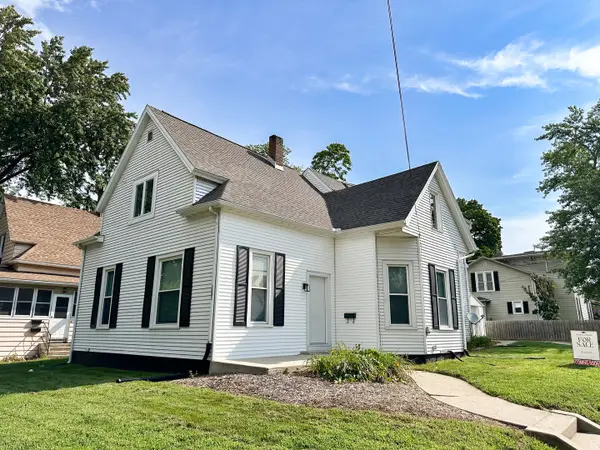 $215,000Active5 beds 2 baths2,337 sq. ft.
$215,000Active5 beds 2 baths2,337 sq. ft.1001 N Lee Street, Bloomington, IL 61701
MLS# 12444113Listed by: BERINGER REALTY - New
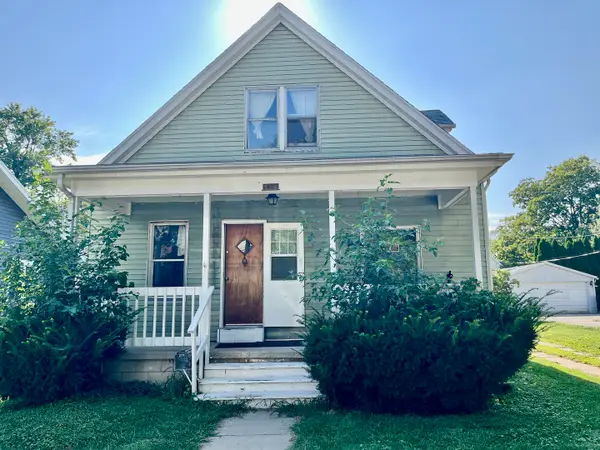 $110,000Active3 beds 2 baths1,246 sq. ft.
$110,000Active3 beds 2 baths1,246 sq. ft.403 Willard Avenue, Bloomington, IL 61701
MLS# 12443626Listed by: COLDWELL BANKER REAL ESTATE GROUP - New
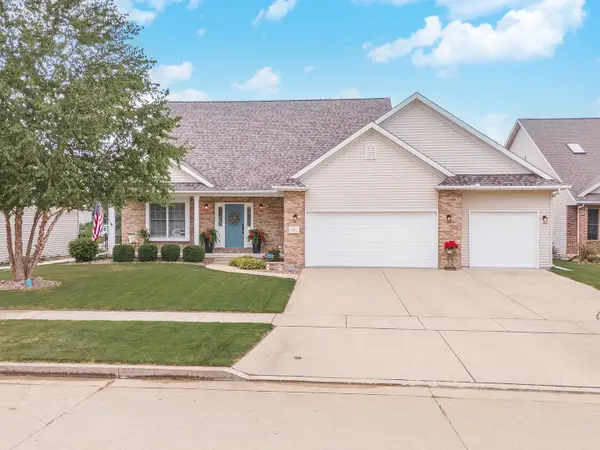 $479,900Active5 beds 4 baths4,369 sq. ft.
$479,900Active5 beds 4 baths4,369 sq. ft.3107 Sable Oaks Road, Bloomington, IL 61704
MLS# 12406012Listed by: COLDWELL BANKER REAL ESTATE GROUP - New
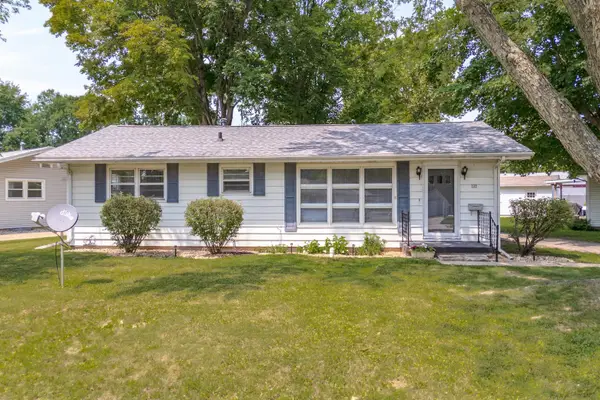 $172,500Active3 beds 1 baths1,036 sq. ft.
$172,500Active3 beds 1 baths1,036 sq. ft.105 Conley Circle, Bloomington, IL 61701
MLS# 12417155Listed by: COLDWELL BANKER REAL ESTATE GROUP - New
 $149,900Active3 beds 2 baths1,512 sq. ft.
$149,900Active3 beds 2 baths1,512 sq. ft.912 S Madison Street, Bloomington, IL 61701
MLS# 12445653Listed by: COLDWELL BANKER REAL ESTATE GROUP
