8633 Oakmont Road, Bloomington, IL 61705
Local realty services provided by:Better Homes and Gardens Real Estate Connections
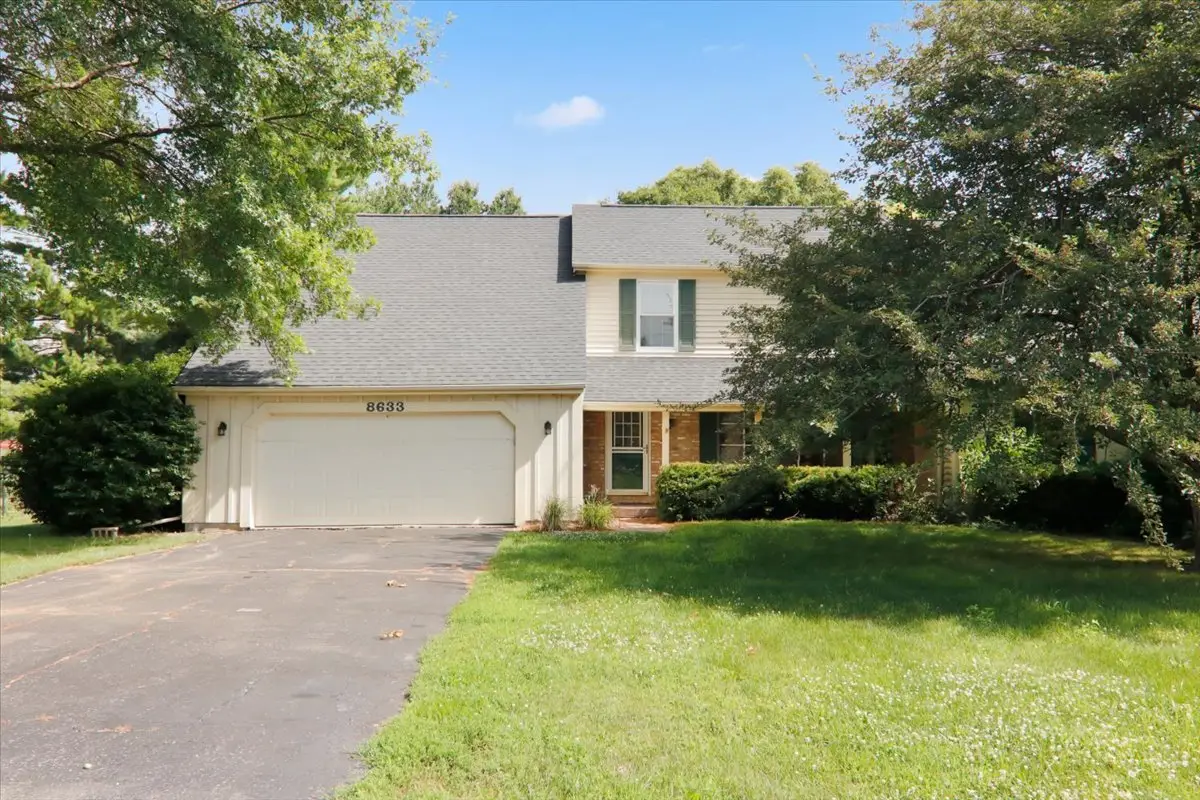


8633 Oakmont Road,Bloomington, IL 61705
$220,000
- 3 Beds
- 3 Baths
- 2,095 sq. ft.
- Single family
- Pending
Listed by:lindsay prewitt
Office:exp realty
MLS#:12418091
Source:MLSNI
Price summary
- Price:$220,000
- Price per sq. ft.:$105.01
About this home
Welcome home to this inviting 4-bedroom duplex tucked away in the highly sought-after Crestwicke subdivision-Bloomington's beloved golf course community. Fresh paint and new carpet throughout set the tone for a bright, move-in-ready feel, while thoughtful recent updates mean you can settle in comfortably and still have plenty of opportunity to add your personal touch. The main floor offers convenient living with a spacious primary bedroom and ensuite bath, perfect for those who prefer a little extra ease in their daily routine. Upstairs, you'll find three more bedrooms ready to accommodate family, guests, or a dedicated home office. Enjoy the friendly Crestwicke lifestyle-where neighbors wave from their golf carts and weekends are made for tee times and quiet evening strolls. With good bones, tasteful updates, and plenty of room to make it truly yours, this Crestwicke gem is ready to welcome you home.
Contact an agent
Home facts
- Year built:1983
- Listing Id #:12418091
- Added:29 day(s) ago
- Updated:August 13, 2025 at 07:39 AM
Rooms and interior
- Bedrooms:3
- Total bathrooms:3
- Full bathrooms:2
- Half bathrooms:1
- Living area:2,095 sq. ft.
Heating and cooling
- Cooling:Central Air
- Heating:Natural Gas
Structure and exterior
- Year built:1983
- Building area:2,095 sq. ft.
Schools
- High school:Normal Community High School
- Middle school:Evans Jr High
- Elementary school:Cedar Ridge Elementary
Utilities
- Water:Public
Finances and disclosures
- Price:$220,000
- Price per sq. ft.:$105.01
- Tax amount:$4,841 (2024)
New listings near 8633 Oakmont Road
- Open Sat, 10am to 12pmNew
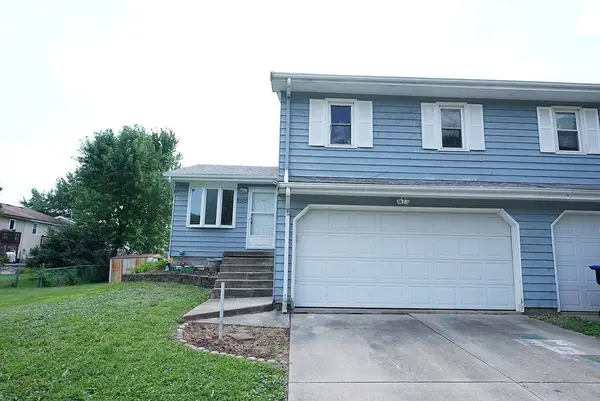 $179,900Active3 beds 2 baths1,357 sq. ft.
$179,900Active3 beds 2 baths1,357 sq. ft.2503 Lowman Drive, Bloomington, IL 61704
MLS# 12446107Listed by: BRILLIANT REAL ESTATE - New
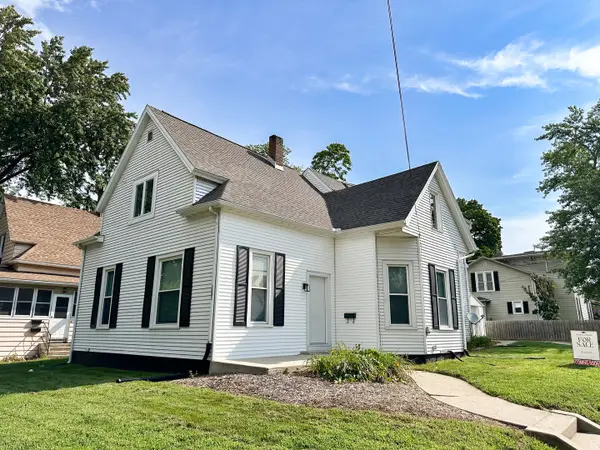 $215,000Active5 beds 2 baths2,337 sq. ft.
$215,000Active5 beds 2 baths2,337 sq. ft.1001 N Lee Street, Bloomington, IL 61701
MLS# 12444113Listed by: BERINGER REALTY - New
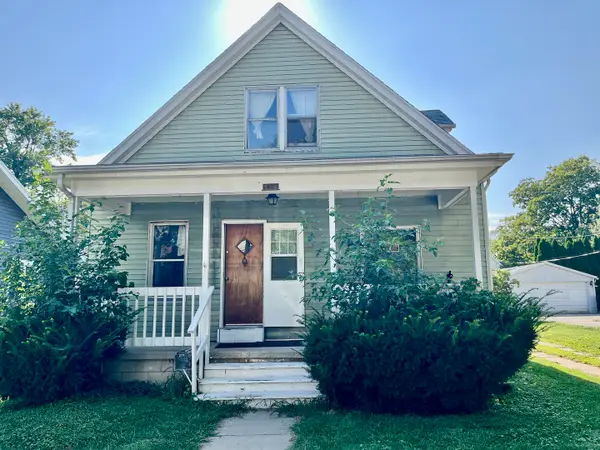 $110,000Active3 beds 2 baths1,246 sq. ft.
$110,000Active3 beds 2 baths1,246 sq. ft.403 Willard Avenue, Bloomington, IL 61701
MLS# 12443626Listed by: COLDWELL BANKER REAL ESTATE GROUP - New
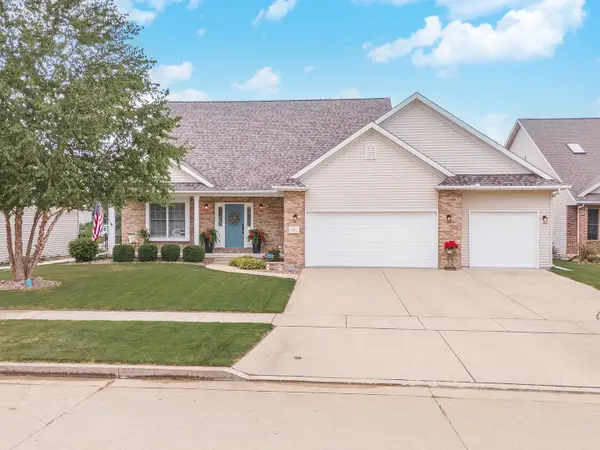 $479,900Active5 beds 4 baths4,369 sq. ft.
$479,900Active5 beds 4 baths4,369 sq. ft.3107 Sable Oaks Road, Bloomington, IL 61704
MLS# 12406012Listed by: COLDWELL BANKER REAL ESTATE GROUP - New
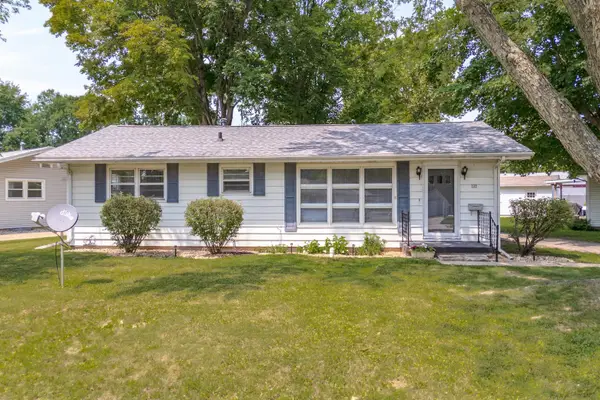 $172,500Active3 beds 1 baths1,036 sq. ft.
$172,500Active3 beds 1 baths1,036 sq. ft.105 Conley Circle, Bloomington, IL 61701
MLS# 12417155Listed by: COLDWELL BANKER REAL ESTATE GROUP - New
 $149,900Active3 beds 2 baths1,512 sq. ft.
$149,900Active3 beds 2 baths1,512 sq. ft.912 S Madison Street, Bloomington, IL 61701
MLS# 12445653Listed by: COLDWELL BANKER REAL ESTATE GROUP - Open Sat, 9 to 10:30amNew
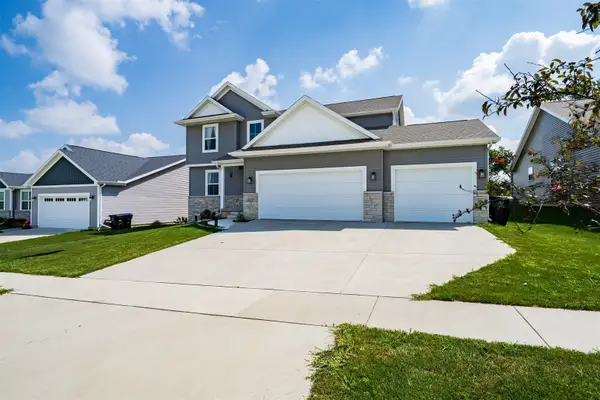 $419,000Active3 beds 3 baths1,974 sq. ft.
$419,000Active3 beds 3 baths1,974 sq. ft.2512 Savanna Road, Bloomington, IL 61705
MLS# 12445149Listed by: COLDWELL BANKER REAL ESTATE GROUP - New
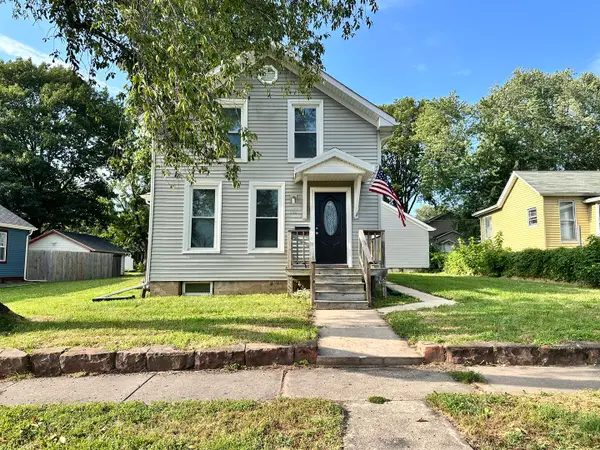 $159,900Active4 beds 2 baths1,278 sq. ft.
$159,900Active4 beds 2 baths1,278 sq. ft.408 E Mill Street, Bloomington, IL 61701
MLS# 12443646Listed by: COLDWELL BANKER REAL ESTATE GROUP - Open Sat, 11am to 1pmNew
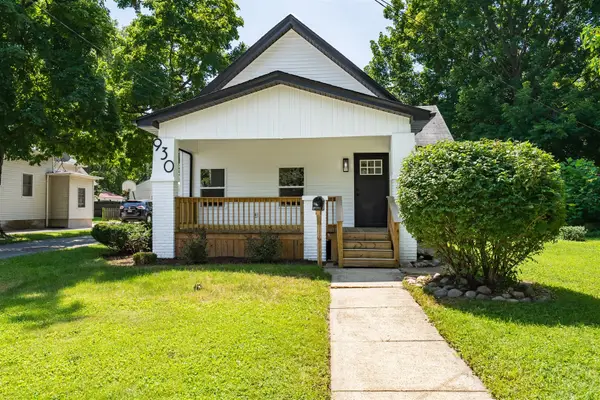 $215,000Active3 beds 2 baths1,529 sq. ft.
$215,000Active3 beds 2 baths1,529 sq. ft.930 W Macarthur Avenue, Bloomington, IL 61701
MLS# 12444922Listed by: RE/MAX CHOICE - New
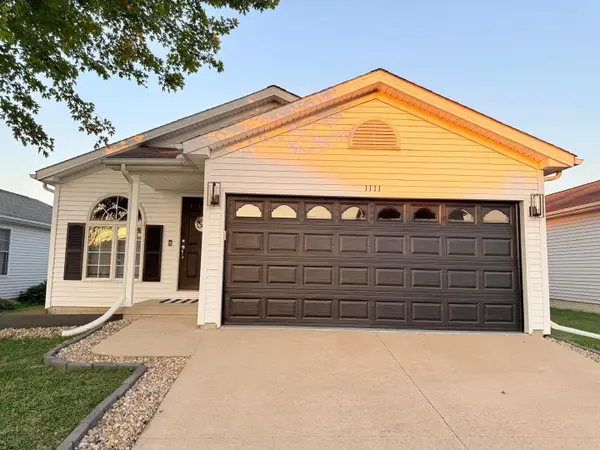 $279,000Active4 beds 3 baths2,450 sq. ft.
$279,000Active4 beds 3 baths2,450 sq. ft.1111 Rader Run, Bloomington, IL 61704
MLS# 12445290Listed by: BEYCOME BROKERAGE REALTY LLC
