910 Wartburg Drive, Bloomington, IL 61704
Local realty services provided by:Better Homes and Gardens Real Estate Star Homes
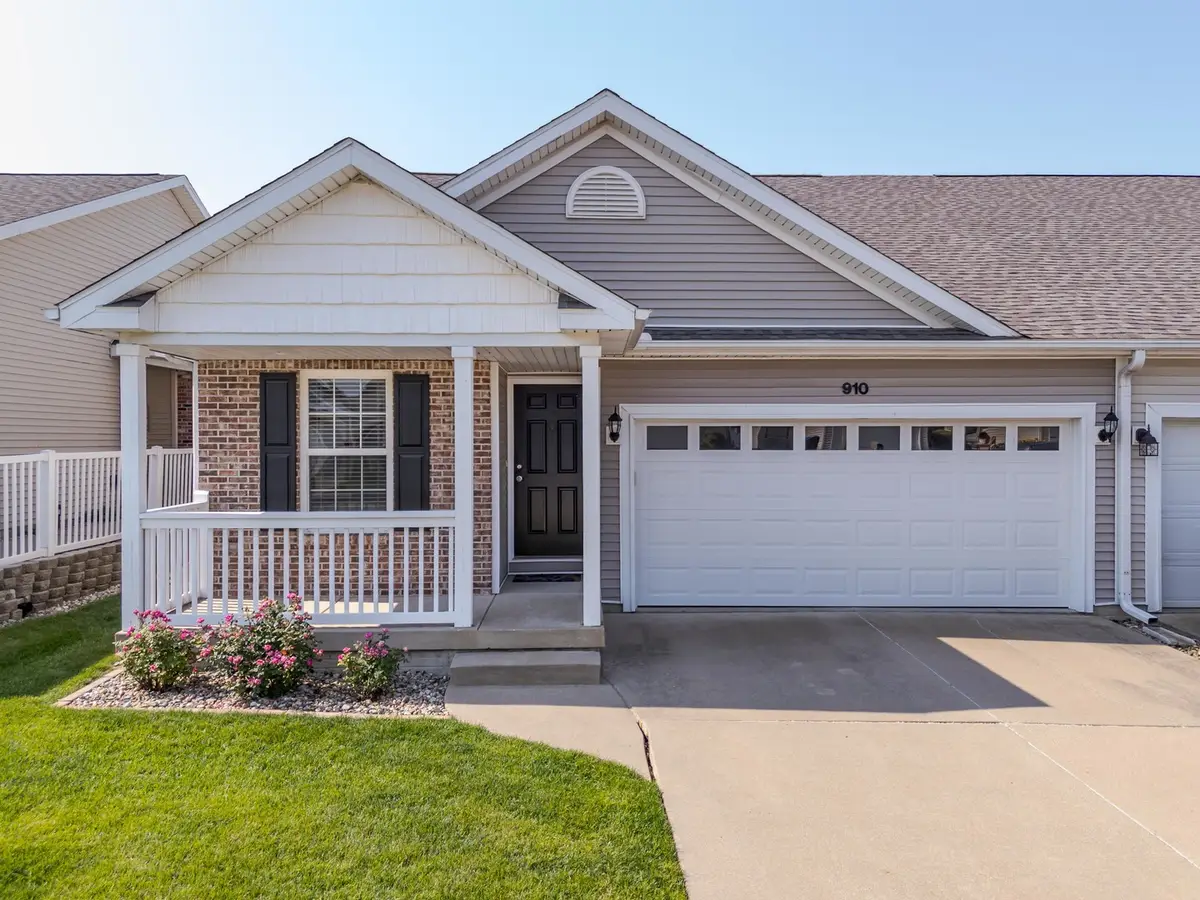
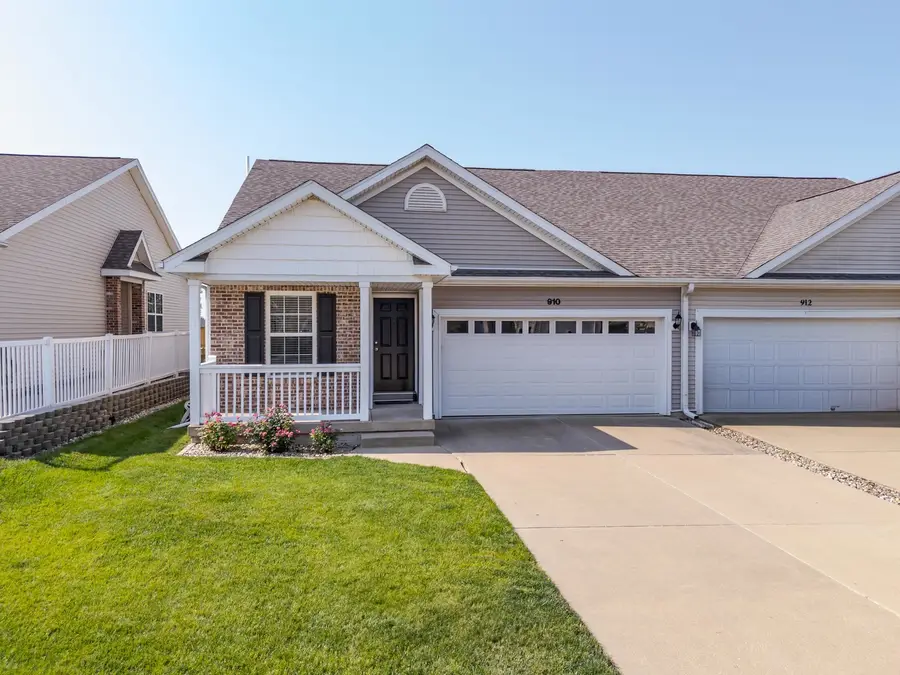
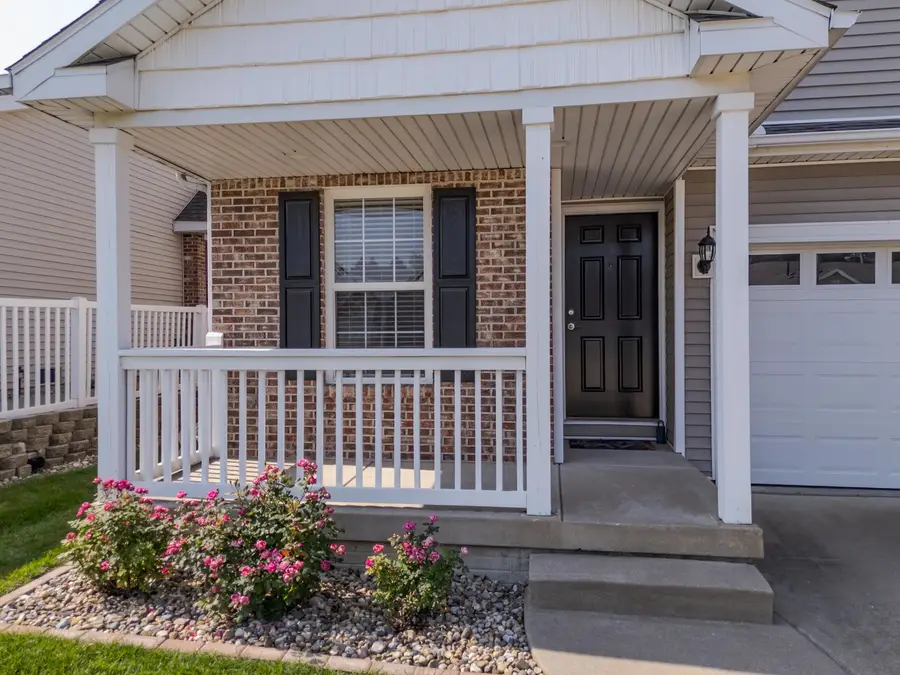
910 Wartburg Drive,Bloomington, IL 61704
$267,700
- 3 Beds
- 3 Baths
- 2,319 sq. ft.
- Townhouse
- Pending
Listed by:kimberly bliss
Office:coldwell banker real estate group
MLS#:12383457
Source:MLSNI
Price summary
- Price:$267,700
- Price per sq. ft.:$115.44
About this home
Easy Carefree living and impeccable condition, updated and move in ready. Enjoy easy low maintenance living in this beautifully maintained 3 bedroom 3 full bath home with a 2 car garage and an open inviting floor plan. Painted with current color schemes, neat and clean, this home offers a truly turnkey lifestyle. The in kitchen boasts a new stainless steel refrigerator, stove, microwave, and dishwasher, all installed July 2022, also a newer sink and faucet. Newer luxury vinyl flooring for easy care and modern appeal. The sliding doors lead to a brand new deck in 2024 perfect for relaxing or entertaining. The primary suite has a fully remodeled bath with a stunning tiled, walk-in shower, double sink vanities, updated fixtures and upgraded luxury vinyl flooring. Also an extra large walk-in closet. Additional highlights include convenient first floor laundry room with new GE profile washer and dryer in 2022 included. There is a finished walkout basement with a spacious family room with access to the fenced yard featuring a patio, mature landscaping, a beautiful crab apple tree and Rose of Sharon Bush. The lower level also includes a finished bedroom/flex room with daylight windows and a full bathroom with updated fixtures. There is plenty of basement storage and a second hook up for laundry if needed. New hot water heater 2022. Refrigerator will remain. New roof 2021. The Community and location perks include easy interstate access, located in unit 5 school district, close to Rivian, State Farm Park and local golf courses. There is a neighborhood park with gazebo shelter, and a pond and near the constitution Trail. The home combines comfort, convenience, and quality in one fantastic package. Don't miss out, schedule your showing today.
Contact an agent
Home facts
- Year built:2005
- Listing Id #:12383457
- Added:65 day(s) ago
- Updated:August 13, 2025 at 07:39 AM
Rooms and interior
- Bedrooms:3
- Total bathrooms:3
- Full bathrooms:3
- Living area:2,319 sq. ft.
Heating and cooling
- Cooling:Central Air
- Heating:Natural Gas
Structure and exterior
- Year built:2005
- Building area:2,319 sq. ft.
Schools
- High school:Normal Community High School
- Middle school:Evans Jr High
- Elementary school:Cedar Ridge Elementary
Utilities
- Water:Public
- Sewer:Public Sewer
Finances and disclosures
- Price:$267,700
- Price per sq. ft.:$115.44
- Tax amount:$5,041 (2023)
New listings near 910 Wartburg Drive
- Open Sat, 2 to 4pmNew
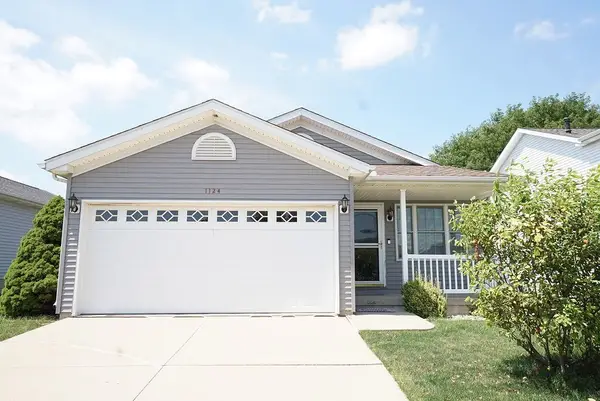 $269,900Active3 beds 2 baths2,472 sq. ft.
$269,900Active3 beds 2 baths2,472 sq. ft.1124 Rader, Bloomington, IL 61704
MLS# 12442093Listed by: BRILLIANT REAL ESTATE - New
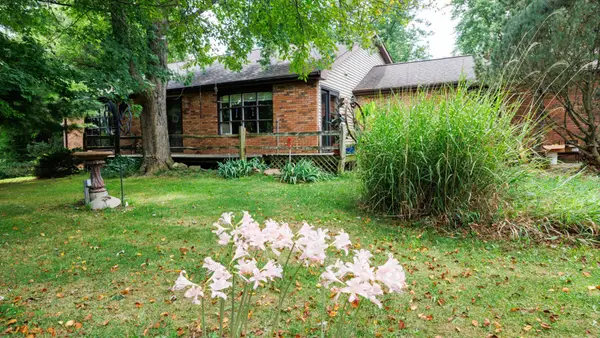 $267,500Active4 beds 3 baths2,376 sq. ft.
$267,500Active4 beds 3 baths2,376 sq. ft.19845 Us 150 Highway, Bloomington, IL 61705
MLS# 12428676Listed by: RE/MAX RISING - New
 $89,900Active2 beds 1 baths1,519 sq. ft.
$89,900Active2 beds 1 baths1,519 sq. ft.610 Scott Street, Bloomington, IL 61701
MLS# 12440973Listed by: RE/MAX RISING - New
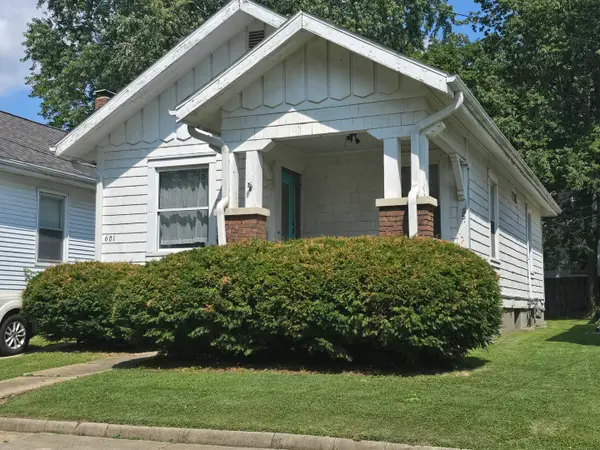 $99,600Active2 beds 1 baths840 sq. ft.
$99,600Active2 beds 1 baths840 sq. ft.601 N Allin Street, Bloomington, IL 61701
MLS# 12446423Listed by: RE/MAX CHOICE - Open Sat, 10am to 12pmNew
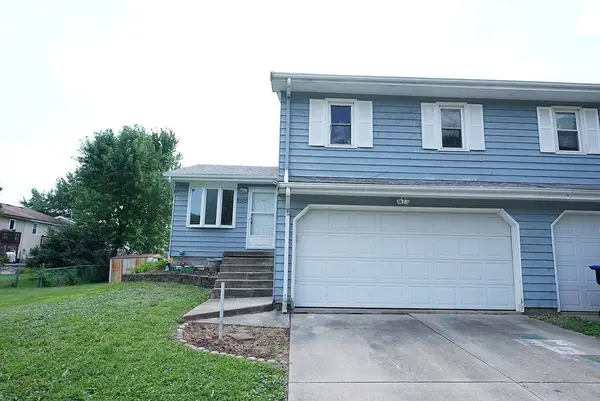 $179,900Active3 beds 2 baths1,357 sq. ft.
$179,900Active3 beds 2 baths1,357 sq. ft.2503 Lowman Drive, Bloomington, IL 61704
MLS# 12446107Listed by: BRILLIANT REAL ESTATE - New
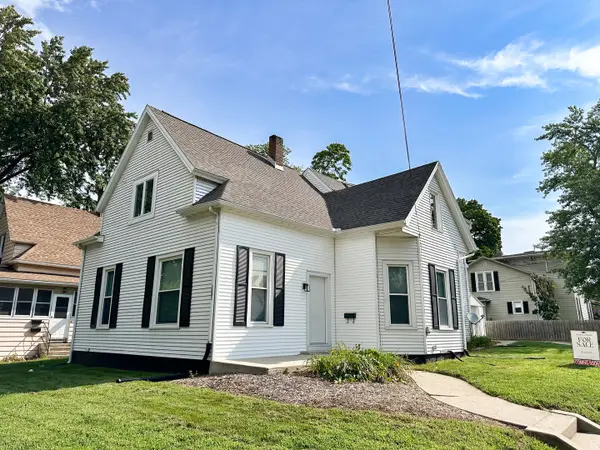 $215,000Active5 beds 2 baths2,337 sq. ft.
$215,000Active5 beds 2 baths2,337 sq. ft.1001 N Lee Street, Bloomington, IL 61701
MLS# 12444113Listed by: BERINGER REALTY - New
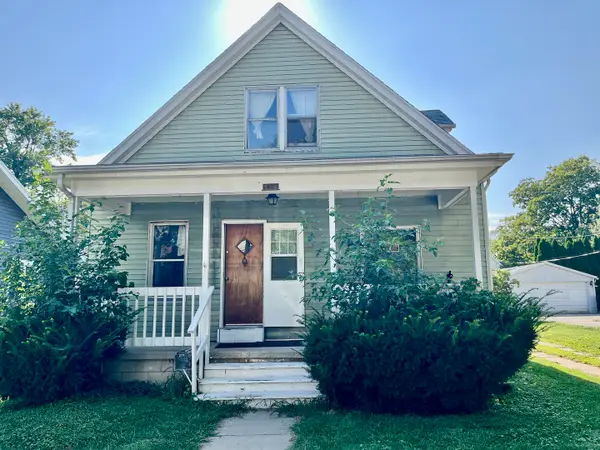 $110,000Active3 beds 2 baths1,246 sq. ft.
$110,000Active3 beds 2 baths1,246 sq. ft.403 Willard Avenue, Bloomington, IL 61701
MLS# 12443626Listed by: COLDWELL BANKER REAL ESTATE GROUP - New
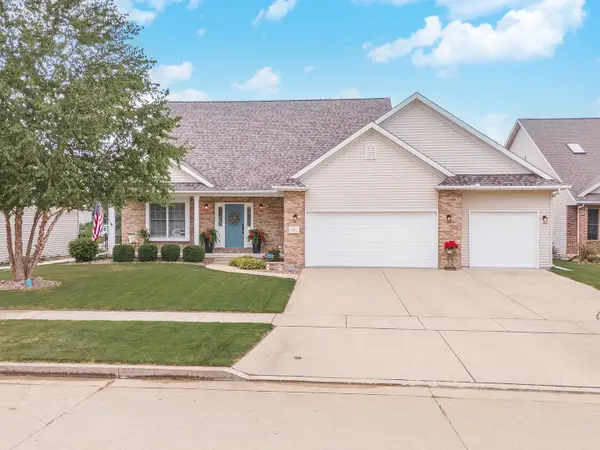 $479,900Active5 beds 4 baths4,369 sq. ft.
$479,900Active5 beds 4 baths4,369 sq. ft.3107 Sable Oaks Road, Bloomington, IL 61704
MLS# 12406012Listed by: COLDWELL BANKER REAL ESTATE GROUP - New
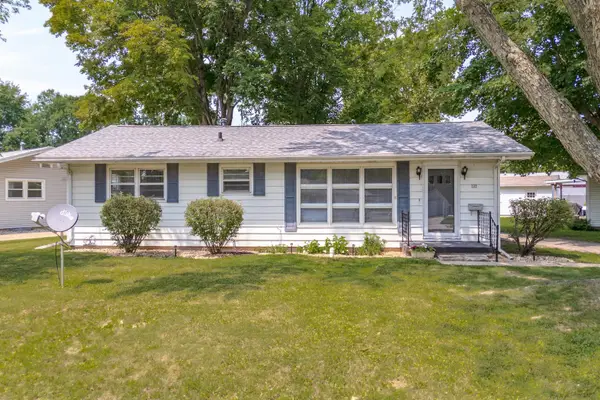 $172,500Active3 beds 1 baths1,036 sq. ft.
$172,500Active3 beds 1 baths1,036 sq. ft.105 Conley Circle, Bloomington, IL 61701
MLS# 12417155Listed by: COLDWELL BANKER REAL ESTATE GROUP - New
 $149,900Active3 beds 2 baths1,512 sq. ft.
$149,900Active3 beds 2 baths1,512 sq. ft.912 S Madison Street, Bloomington, IL 61701
MLS# 12445653Listed by: COLDWELL BANKER REAL ESTATE GROUP
