9491 Crossbow Drive, Bloomington, IL 61705
Local realty services provided by:Better Homes and Gardens Real Estate Connections
9491 Crossbow Drive,Bloomington, IL 61705
$1,200,000
- 6 Beds
- 6 Baths
- 5,612 sq. ft.
- Single family
- Active
Listed by: taylor hoffman
Office: coldwell banker real estate group
MLS#:12460914
Source:MLSNI
Price summary
- Price:$1,200,000
- Price per sq. ft.:$213.83
- Monthly HOA dues:$37.5
About this home
Unparalleled Energy Efficiency Meets Timeless Luxury in Central Illinois. Presenting the most energy-efficient, high-quality home in Central Illinois - a true standout in luxury, sustainability, and design. This exceptional 6-bedroom, 5.5-bath residence spans over 5,600 square feet of thoughtfully designed living space, nestled on a 1.38-acre private lot. Every detail of this home has been crafted for efficiency, comfort, and elegance. Engineered for long-term energy savings, this home is equipped with three-zoned geothermal heating and cooling systems, 16.3 kW solar panels, and R-33 spray foam insulation throughout all side walls - keeping average electric bills at or below $35/month for the current owner since completion. A whole-house Generac generator, Lennox air filtration system, and water backup sump pump ensure peace of mind in all seasons. Step through a grand two-story foyer into an expansive open-concept layout that seamlessly connects a formal dining room and a stunning two-story great room with a stone fireplace and abundant natural light. The heart of the home is a gourmet custom kitchen featuring floor-to-ceiling cabinetry, Quartz countertops and backsplash, High-end stainless steel appliances and a large island with seating for entertaining and everyday living. The main-level primary suite offers the perfect retreat with a spa-like ensuite bath, a custom walk-in closet, and refined finishes. Also on the main level: a private office with gorgeous woodworking and a coffered ceiling. Upstairs, you'll find four spacious bedrooms, each with access to three full bathrooms, offering ample space and privacy for family or guests. The fully finished walkout basement extends the living space with a large family room, game room, Cigar room with private exterior patio and 6th bedroom and full bath. Enjoy the wrap-around covered porch, ideal for entertaining or relaxing, and a fully fenced backyard with plenty of space to roam. Additional features include: Five-car attached garage, Andersen windows and sliding doors, all-brick exterior with stone and Hardie fiber cement accents. This is more than a home - it's a rare opportunity to own a residence that blends luxury, sustainability, and functionality like no other. Schedule your private tour today and experience a home where no detail has been overlooked. **Information deemed reliable but not guaranteed**
Contact an agent
Home facts
- Year built:2023
- Listing ID #:12460914
- Added:154 day(s) ago
- Updated:February 24, 2026 at 11:50 AM
Rooms and interior
- Bedrooms:6
- Total bathrooms:6
- Full bathrooms:5
- Half bathrooms:1
- Living area:5,612 sq. ft.
Heating and cooling
- Cooling:Central Air
- Heating:Geothermal
Structure and exterior
- Year built:2023
- Building area:5,612 sq. ft.
- Lot area:1.38 Acres
Schools
- High school:Normal Community West High Schoo
- Middle school:Parkside Jr High
- Elementary school:Carlock Elementary
Utilities
- Water:Public
Finances and disclosures
- Price:$1,200,000
- Price per sq. ft.:$213.83
- Tax amount:$14,999 (2024)
New listings near 9491 Crossbow Drive
- New
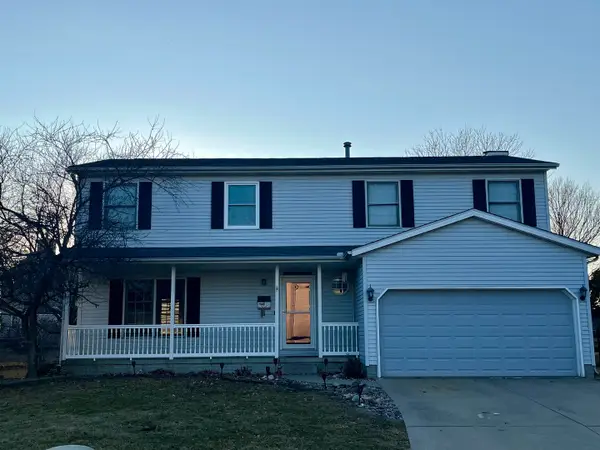 $275,000Active4 beds 3 baths2,116 sq. ft.
$275,000Active4 beds 3 baths2,116 sq. ft.2112 Parker Avenue, Bloomington, IL 61701
MLS# 12569284Listed by: RE/MAX RISING 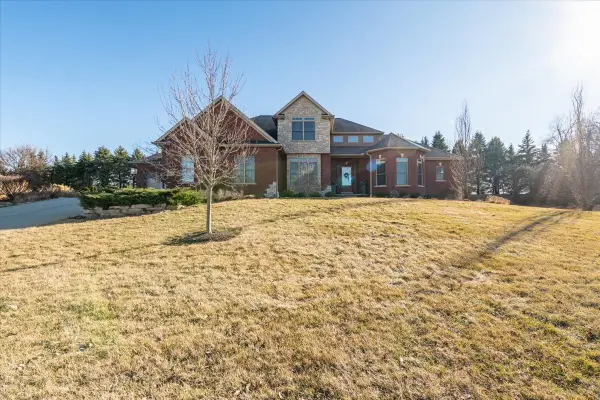 $729,900Pending6 beds 5 baths5,110 sq. ft.
$729,900Pending6 beds 5 baths5,110 sq. ft.9580 Janel Drive, Bloomington, IL 61705
MLS# 12572417Listed by: KELLER WILLIAMS REVOLUTION- New
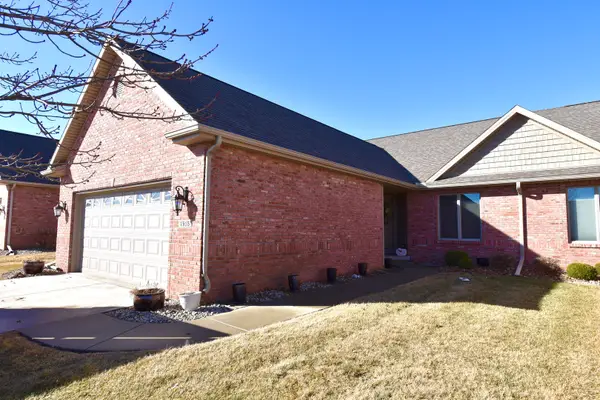 $399,900Active3 beds 3 baths3,188 sq. ft.
$399,900Active3 beds 3 baths3,188 sq. ft.1915 Dunraven Road, Bloomington, IL 61704
MLS# 12559987Listed by: RE/MAX RISING - New
 $432,500Active3 beds 2 baths3,348 sq. ft.
$432,500Active3 beds 2 baths3,348 sq. ft.2513 Pampas Lane, Bloomington, IL 61705
MLS# 12573573Listed by: RE/MAX RISING - New
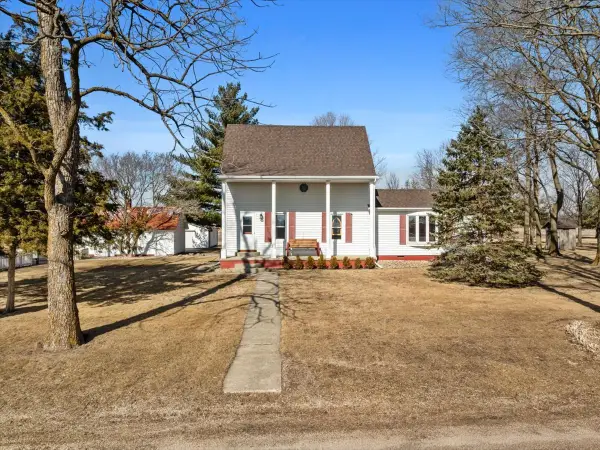 $399,900Active2 beds 2 baths1,829 sq. ft.
$399,900Active2 beds 2 baths1,829 sq. ft.2411 Goldberg Road, Bloomington, IL 61705
MLS# 12570073Listed by: BHHS CENTRAL ILLINOIS, REALTORS 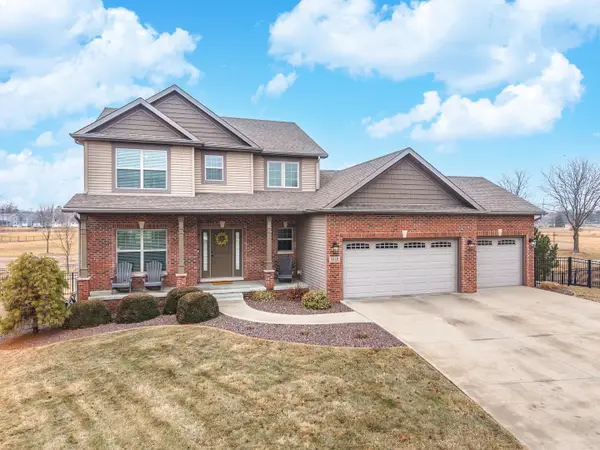 $475,000Pending5 beds 4 baths3,549 sq. ft.
$475,000Pending5 beds 4 baths3,549 sq. ft.2110 Sinclair Court, Bloomington, IL 61704
MLS# 12572293Listed by: COLDWELL BANKER REAL ESTATE GROUP- New
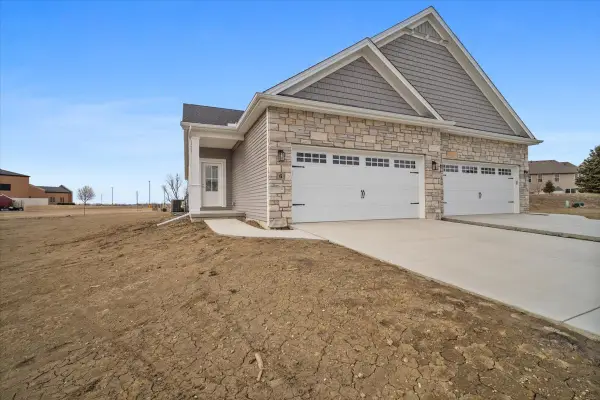 $344,900Active2 beds 2 baths2,684 sq. ft.
$344,900Active2 beds 2 baths2,684 sq. ft.6 Stone Mill Court, Bloomington, IL 61705
MLS# 12573544Listed by: RE/MAX RISING - New
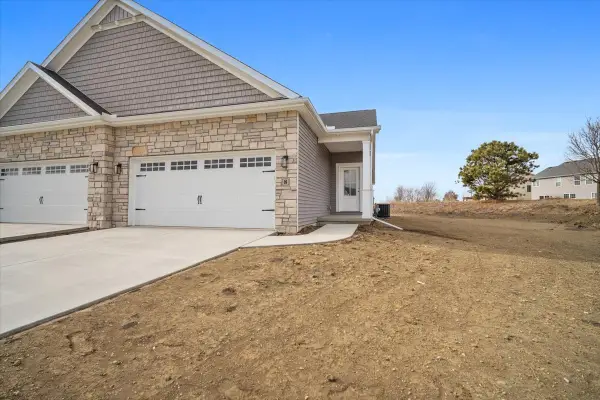 $379,900Active3 beds 3 baths2,684 sq. ft.
$379,900Active3 beds 3 baths2,684 sq. ft.8 Stone Mill Court, Bloomington, IL 61705
MLS# 12573550Listed by: RE/MAX RISING 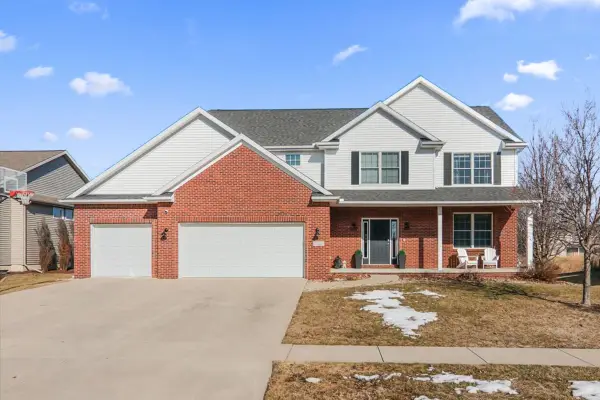 $535,000Pending5 beds 4 baths2,955 sq. ft.
$535,000Pending5 beds 4 baths2,955 sq. ft.2812 Vrooman Court, Bloomington, IL 61704
MLS# 12568295Listed by: COLDWELL BANKER REAL ESTATE GROUP- New
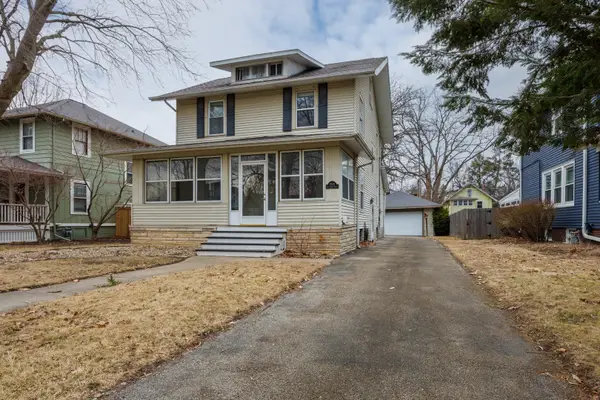 $249,900Active4 beds 2 baths2,320 sq. ft.
$249,900Active4 beds 2 baths2,320 sq. ft.1510 E Olive Street, Bloomington, IL 61701
MLS# 12569256Listed by: RE/MAX RISING

