2042 Grove Street, Blue Island, IL 60406
Local realty services provided by:Better Homes and Gardens Real Estate Connections
2042 Grove Street,Blue Island, IL 60406
$300,000
- 3 Beds
- 3 Baths
- 1,800 sq. ft.
- Single family
- Active
Listed by:robert reed
Office:charles rutenberg realty of il
MLS#:12496045
Source:MLSNI
Price summary
- Price:$300,000
- Price per sq. ft.:$166.67
About this home
This 3 bedroom 2 1/2 bath Blue Island home has been completely remodeled from top to bottom! A full 2nd Floor was added in '15-16! A huge 16x16 Master with a 12x5 Walk-In Closet! 2 Full Baths one with a Double Vanity, and the Master bath with a spacious shower and granite vanity! There is also a half bath on the Main Floor! The first floor boasts a Wide-open floor plan! The Family Room has Huge windows bringing in the light! It also showcases a gas Fireplace! The condition of the Kitchen belongs in a magazine ! Highlighted by a large Island, plenty of 42" cabinets, Stainless Steel Appliances, and beautiful Granite! You enter the Backyard paradise through the sliders. This yard is more like outdoor living space. It starts with a 6' privacy fence and the yard features a huge 36' x 22' covered patio. Its a double lot and although the pool was removed, there is space for it next to the deck that was made for one. Weather will be no issue for family gatherings. There is also a shed for your yard equipment! There is a full unfinished basement! 200 Amp electrical service and a 50 gallon water tank! This home is close to the expressway. Schedule your appointment today!
Contact an agent
Home facts
- Year built:1892
- Listing ID #:12496045
- Added:1 day(s) ago
- Updated:October 16, 2025 at 02:37 AM
Rooms and interior
- Bedrooms:3
- Total bathrooms:3
- Full bathrooms:2
- Half bathrooms:1
- Living area:1,800 sq. ft.
Heating and cooling
- Cooling:Central Air
- Heating:Forced Air, Natural Gas
Structure and exterior
- Roof:Asphalt
- Year built:1892
- Building area:1,800 sq. ft.
- Lot area:0.16 Acres
Schools
- High school:Dd Eisenhower High School (Camp
- Middle school:Veterans Memorial Middle School
- Elementary school:George Washington Elementary Sch
Utilities
- Water:Lake Michigan
- Sewer:Public Sewer
Finances and disclosures
- Price:$300,000
- Price per sq. ft.:$166.67
- Tax amount:$10,567 (2023)
New listings near 2042 Grove Street
- Open Sat, 1 to 3pmNew
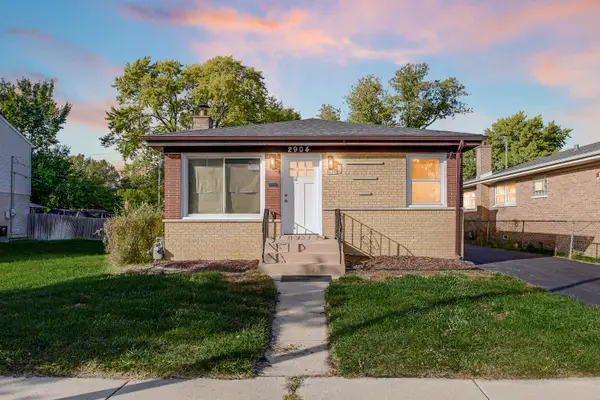 $279,000Active4 beds 2 baths1,600 sq. ft.
$279,000Active4 beds 2 baths1,600 sq. ft.2904 140th Street, Blue Island, IL 60406
MLS# 12492164Listed by: POWER REALTY CHICAGOLAND,PLLC - New
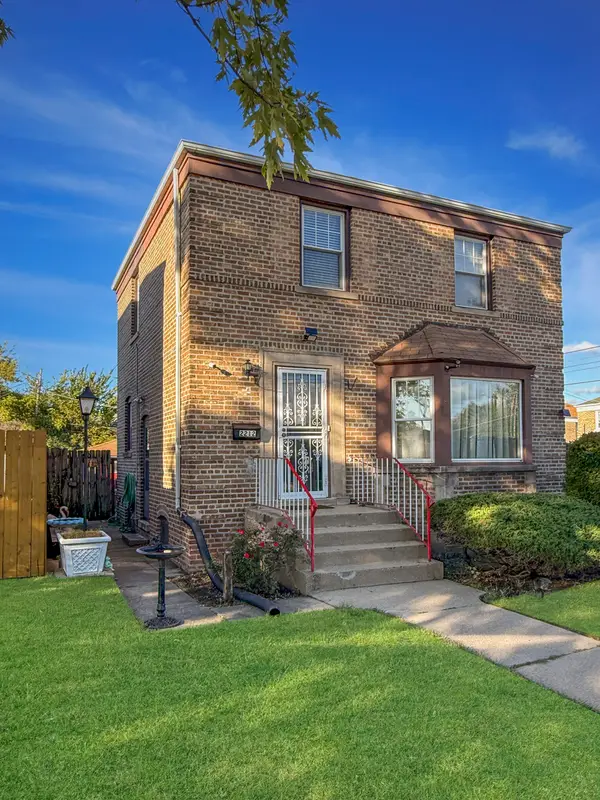 $205,000Active3 beds 1 baths1,350 sq. ft.
$205,000Active3 beds 1 baths1,350 sq. ft.2212 123rd Place, Blue Island, IL 60406
MLS# 12491412Listed by: CHARLES RUTENBERG REALTY OF IL - New
 $229,000Active4 beds 2 baths1,072 sq. ft.
$229,000Active4 beds 2 baths1,072 sq. ft.12552 Highland Avenue, Blue Island, IL 60406
MLS# 12490583Listed by: EXP REALTY - New
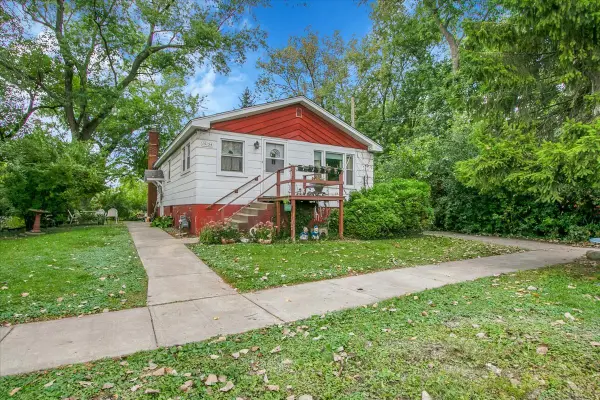 $164,000Active3 beds 1 baths800 sq. ft.
$164,000Active3 beds 1 baths800 sq. ft.13134 Sacramento Avenue, Blue Island, IL 60406
MLS# 12491317Listed by: CIRCLE ONE REALTY 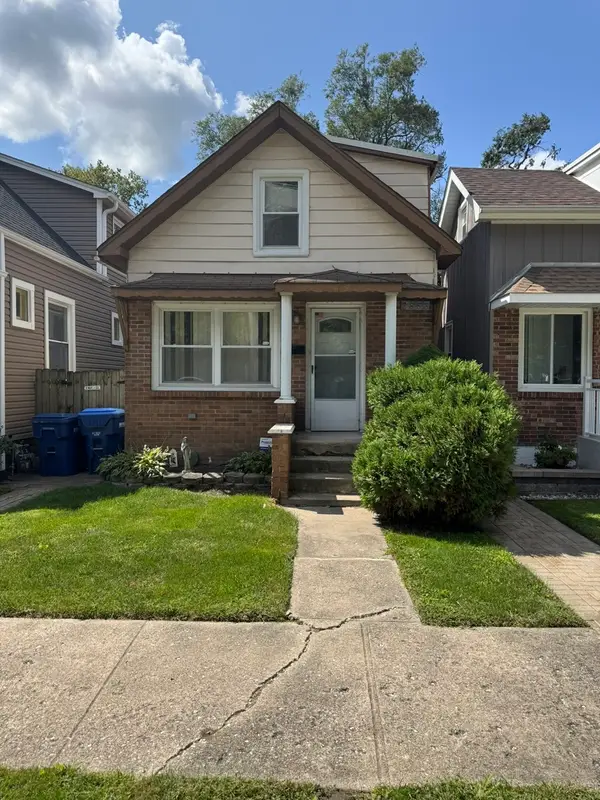 $105,000Pending2 beds 1 baths867 sq. ft.
$105,000Pending2 beds 1 baths867 sq. ft.2853 Everett Street, Blue Island, IL 60406
MLS# 12489917Listed by: EXP REALTY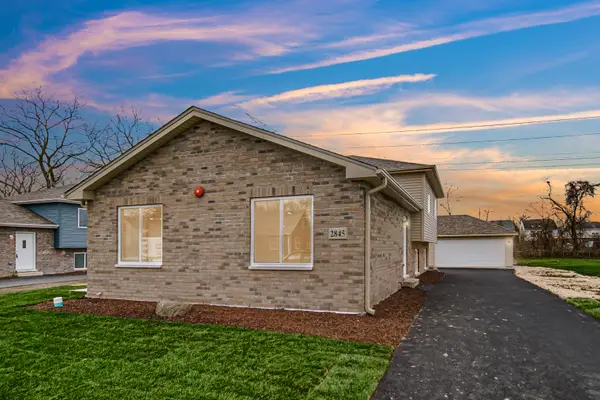 $335,900Active4 beds 2 baths2,000 sq. ft.
$335,900Active4 beds 2 baths2,000 sq. ft.3127 141st Place, Blue Island, IL 60406
MLS# 12487978Listed by: KELLER WILLIAMS PREFERRED RLTY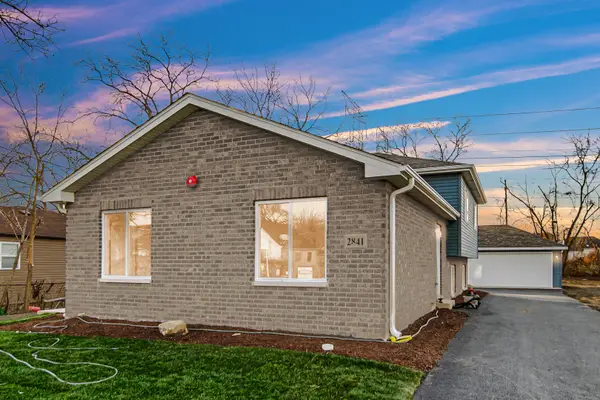 $335,900Active4 beds 2 baths2,000 sq. ft.
$335,900Active4 beds 2 baths2,000 sq. ft.3131 141st Place, Blue Island, IL 60406
MLS# 12487982Listed by: KELLER WILLIAMS PREFERRED RLTY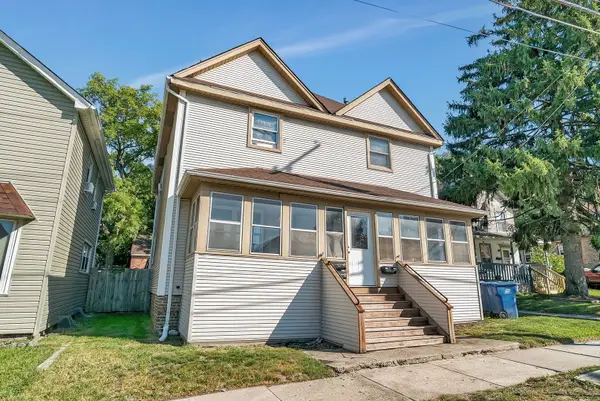 $360,000Active6 beds 4 baths
$360,000Active6 beds 4 baths2638-2640 Vermont Street, Blue Island, IL 60406
MLS# 12485683Listed by: CROSSTOWN REALTORS INC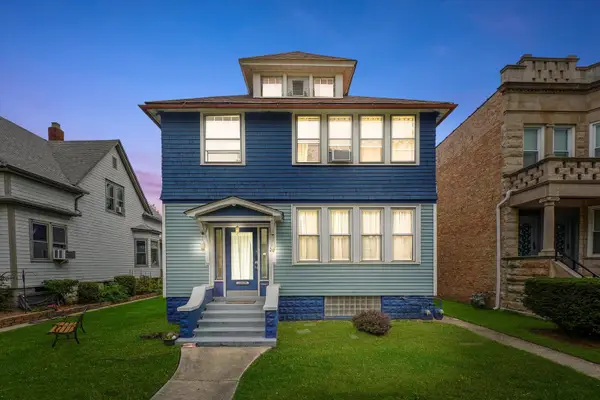 $260,000Active4 beds 2 baths
$260,000Active4 beds 2 baths12609 Maple Avenue, Blue Island, IL 60406
MLS# 12477895Listed by: REAL BROKER LLC
