1 Jefferson Court, Bolingbrook, IL 60490
Local realty services provided by:Better Homes and Gardens Real Estate Star Homes
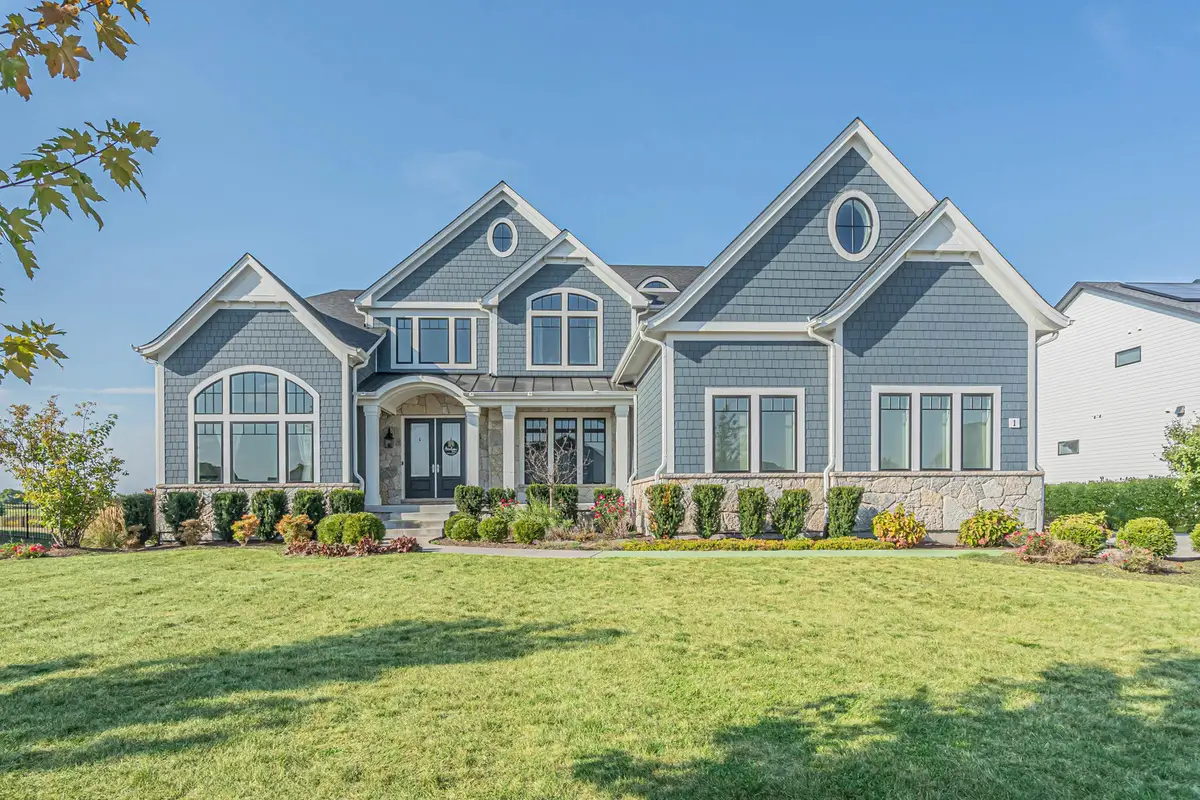

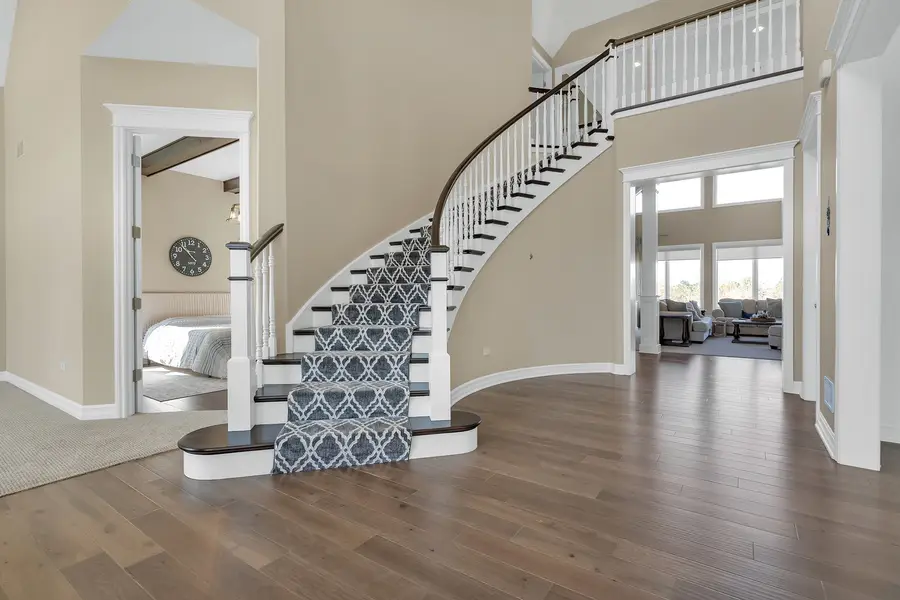
1 Jefferson Court,Bolingbrook, IL 60490
$1,475,000
- 5 Beds
- 6 Baths
- 5,767 sq. ft.
- Single family
- Active
Listed by:waqar riaz
Office:guidance realty
MLS#:12304848
Source:MLSNI
Price summary
- Price:$1,475,000
- Price per sq. ft.:$255.77
- Monthly HOA dues:$60
About this home
Experience unparalleled quality and craftsmanship in this exquisite custom-built home, located within the prestigious Americana Estates, adjacent to the renowned Bolingbrook Golf Club. Constructed in 2019, this residence embodies modern elegance with the latest in design, technology, and luxurious finishes tailored to today's lifestyle. Boasting 5 bedrooms, 6 bathrooms, and over 5,700 square feet of living space above grade, plus an additional 2,900 square feet in the fully finished 9-foot deep basement, this home offers ample room for both relaxation and entertainment. The 4-car attached garage seamlessly integrates with the architectural beauty of the home, while the outdoor living area rivals the interior in magnificence. A covered porch, complete with generous storage space beneath, overlooks a private, fenced yard. This outdoor oasis includes a heated in-ground saltwater pool with fountains, a powered pool cover, an irrigation system, a custom patio, a fire pit, and stunning lighting features-all controllable via a convenient mobile app. Imagine hosting summer gatherings with the serene backdrop of a picturesque bridge spanning a waterway that leads to the golf course and clubhouse. Enjoy front-row views of the Bolingbrook 4th of July fireworks right from your own backyard! Inside, the main level is designed for both elegance and functionality. Highlights include a grand custom curved staircase, a main floor den with an adjacent full bath, a two-story great room featuring a double-sided fireplace and built-in bookcases, and a spacious 28' x 19' kitchen adorned with Brakur cabinetry and honed granite countertops. The kitchen also offers two walk-in pantries, a butler's pantry, a mudroom with wood lockers, and even a dog wash station. A disability lift elevator connects the garage to the laundry room for added convenience. Additionally, the main floor features a sunlit 15' x 13' sunroom, formal living and dining rooms, and a private staircase leading to the second floor. Upstairs, the luxurious primary suite (22' x 16') is an inviting retreat, complete with a morning bar and beverage fridge, a custom bathroom with heated floors, a soaker tub, an oversized walk-in shower, and abundant natural light from multiple windows and a skylight. The walk-in closet is outfitted with custom MB organizers and a central island for extra storage. Three additional bedrooms on the second floor, each with their own walk-in closets and private bathrooms, are connected by a catwalk that overlooks the foyer and great room. A second laundry room adds to the convenience. The professionally finished basement offers endless entertainment possibilities, featuring a bar room, gathering area, bedroom with a full bath, game room, workout room, and two storage spaces-one of which could easily be converted into a golf simulator room. The basement is accessible via an interior staircase or a service staircase from the garage. This spectacular home, set in a vibrant golf cart community, is truly one of a kind. Schedule your visit today to experience its unmatched elegance and charm firsthand.
Contact an agent
Home facts
- Year built:2019
- Listing Id #:12304848
- Added:161 day(s) ago
- Updated:August 13, 2025 at 10:47 AM
Rooms and interior
- Bedrooms:5
- Total bathrooms:6
- Full bathrooms:6
- Living area:5,767 sq. ft.
Heating and cooling
- Cooling:Central Air
- Heating:Forced Air, Natural Gas, Radiant, Sep Heating Systems - 2+
Structure and exterior
- Roof:Asphalt
- Year built:2019
- Building area:5,767 sq. ft.
- Lot area:0.34 Acres
Schools
- High school:Plainfield East High School
- Middle school:John F Kennedy Middle School
- Elementary school:Liberty Elementary School
Utilities
- Water:Public
- Sewer:Public Sewer
Finances and disclosures
- Price:$1,475,000
- Price per sq. ft.:$255.77
- Tax amount:$27,969 (2022)
New listings near 1 Jefferson Court
- Open Sat, 1 to 3pmNew
 $280,000Active3 beds 1 baths1,115 sq. ft.
$280,000Active3 beds 1 baths1,115 sq. ft.184 Fairwood Drive, Bolingbrook, IL 60440
MLS# 12328439Listed by: EXP REALTY - CHICAGO NORTH AVE - Open Sat, 11am to 1pmNew
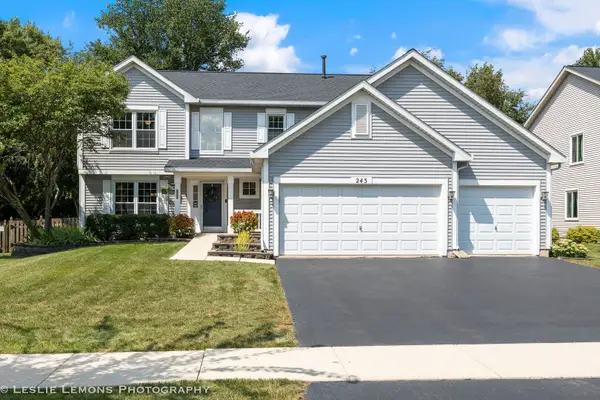 $489,000Active5 beds 3 baths2,400 sq. ft.
$489,000Active5 beds 3 baths2,400 sq. ft.243 Berkeley Drive, Bolingbrook, IL 60440
MLS# 12440625Listed by: RE/MAX OF NAPERVILLE - New
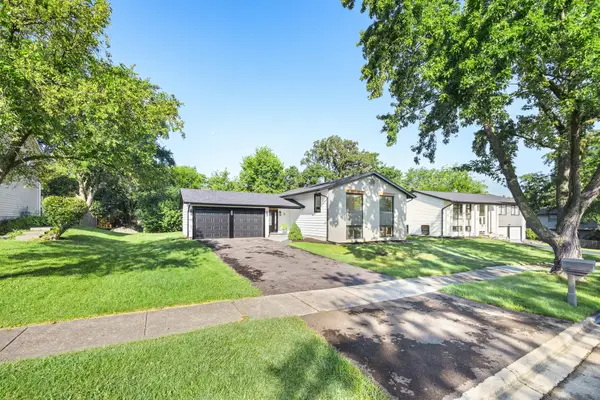 $489,000Active5 beds 3 baths2,650 sq. ft.
$489,000Active5 beds 3 baths2,650 sq. ft.3 Charlestown Court, Bolingbrook, IL 60440
MLS# 12446206Listed by: RE/MAX MILLENNIUM - New
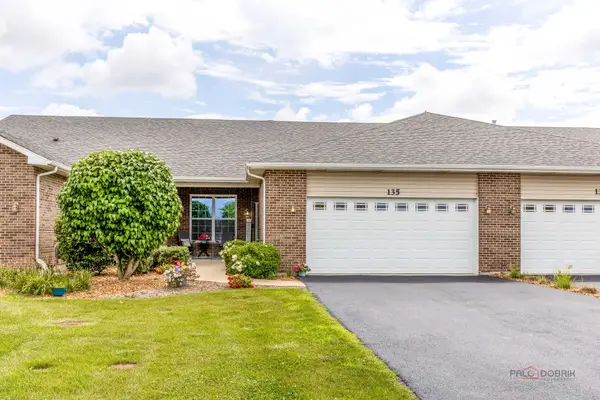 $374,999Active2 beds 2 baths1,468 sq. ft.
$374,999Active2 beds 2 baths1,468 sq. ft.135 Barbers Corner Road, Bolingbrook, IL 60440
MLS# 12443623Listed by: COLDWELL BANKER REALTY - New
 $215,000Active3 beds 2 baths1,296 sq. ft.
$215,000Active3 beds 2 baths1,296 sq. ft.15B Fernwood Drive, Bolingbrook, IL 60440
MLS# 12446014Listed by: CIRCLE ONE REALTY - New
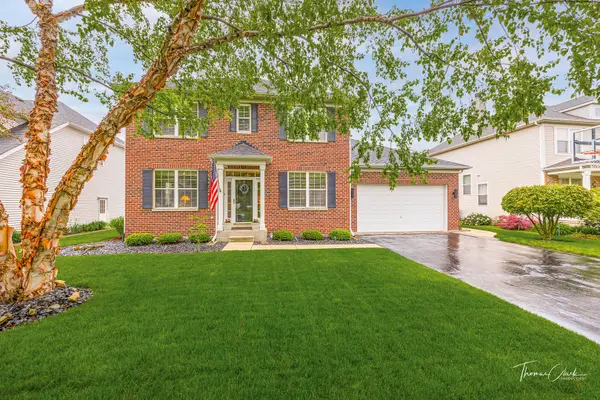 $524,900Active4 beds 3 baths2,613 sq. ft.
$524,900Active4 beds 3 baths2,613 sq. ft.725 Delacourte Avenue, Bolingbrook, IL 60490
MLS# 12445851Listed by: RE/MAX PROFESSIONALS - Open Sat, 1 to 3pmNew
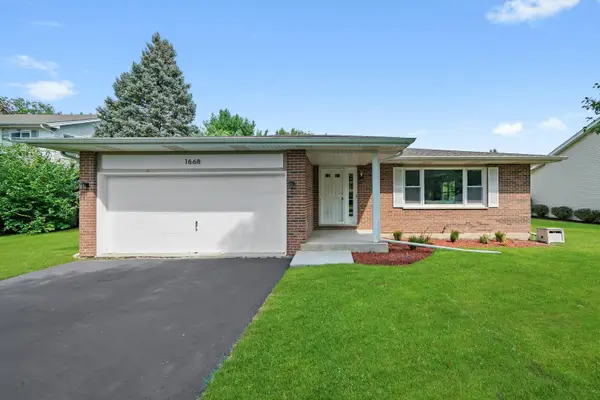 $450,000Active3 beds 2 baths1,900 sq. ft.
$450,000Active3 beds 2 baths1,900 sq. ft.1668 Hidden Valley Drive, Bolingbrook, IL 60490
MLS# 12445475Listed by: KELLER WILLIAMS PREFERRED RLTY - New
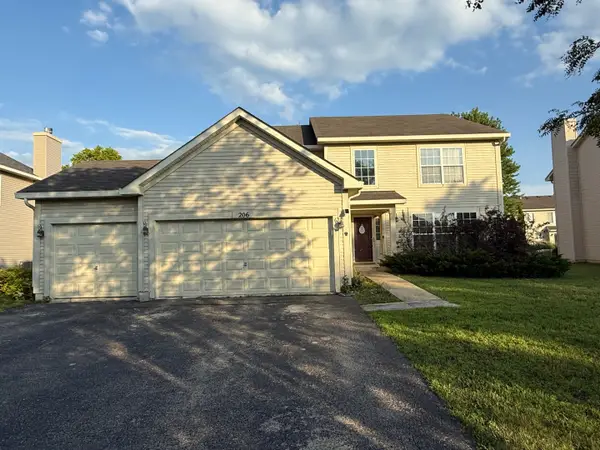 $415,000Active7 beds 4 baths2,883 sq. ft.
$415,000Active7 beds 4 baths2,883 sq. ft.206 Christine Way, Bolingbrook, IL 60440
MLS# 12445706Listed by: EXP REALTY - Open Sat, 2:30 to 4:30pmNew
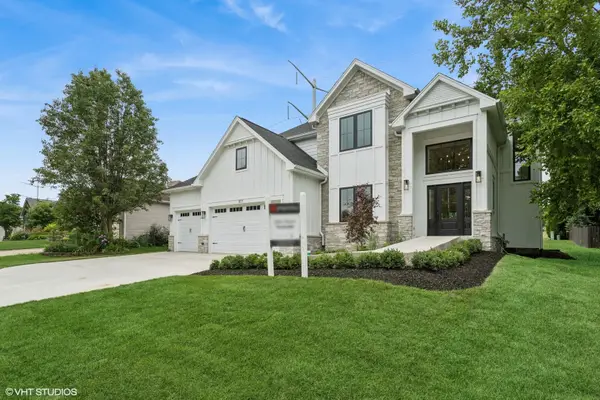 $1,024,900Active4 beds 4 baths4,200 sq. ft.
$1,024,900Active4 beds 4 baths4,200 sq. ft.877 Wescott Road, Bolingbrook, IL 60440
MLS# 12445231Listed by: @PROPERTIES CHRISTIE'S INTERNATIONAL REAL ESTATE - Open Sat, 2 to 4pmNew
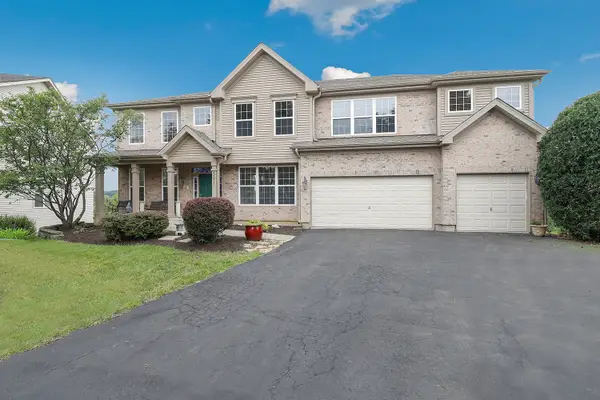 $625,000Active4 beds 4 baths3,888 sq. ft.
$625,000Active4 beds 4 baths3,888 sq. ft.591 Barclay Drive, Bolingbrook, IL 60440
MLS# 12444542Listed by: REDFIN CORPORATION

