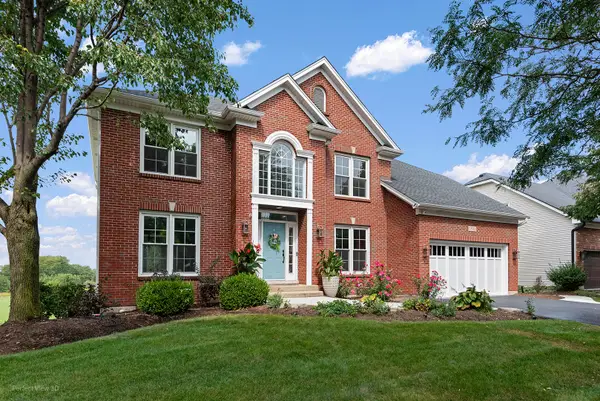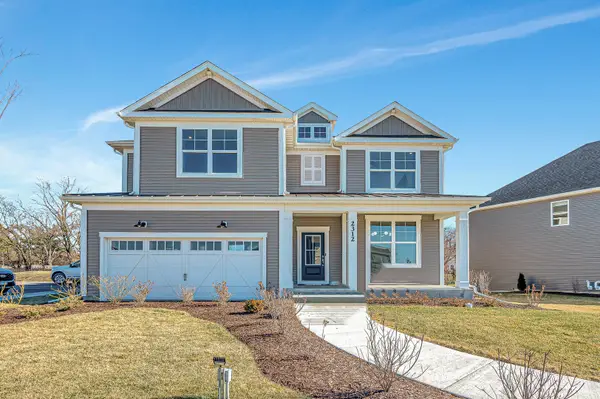1078 Trevor Drive, Bolingbrook, IL 60490
Local realty services provided by:Better Homes and Gardens Real Estate Connections
1078 Trevor Drive,Bolingbrook, IL 60490
$480,000
- 2 Beds
- 2 Baths
- 1,936 sq. ft.
- Single family
- Pending
Listed by:john mchatton
Office:@properties christie's international real estate
MLS#:12300569
Source:MLSNI
Price summary
- Price:$480,000
- Price per sq. ft.:$247.93
- Monthly HOA dues:$281
About this home
Move in ready! You will love living in this great, socially active, 55+ community in Bolingbrook! Living is easy in this spacious Ascend model ranch home with an open concept floor plan! The kitchen, gathering room and dining area all flow together for entertaining around a huge island. The kitchen features a large island and plenty of counter space, stainless steel appliances and quartz counters with a large granite sink. After a day of shopping or golf, you can relax in your private owner's suite, your own luxury bath, complete with double bowl vanity and full size ceramic tiled shower. Your "flex" room can be used as a den, bedroom, formal dining, or an office to use as you desire. Relax in your four seasons sunroom or on the screened-in patio (has pet screening!). Nice extras include a sprinkler system (no dragging hoses!), easy on gas fireplace, garage is 2-car plus tandem for golf cart or third car, upgraded can lighting, ceiling fans, and under kitchen cabinet lighting. Home is freshly painted in neutral colors, LVP flooring throughout - no carpets, Ring doorbell, WYZE camera floodlight out back, top-down bottom-up window shades with blackout in both bedrooms. The current owner has thought of everything just move in and meet your neighbors in this 55+ community. HOA is 281 - covers landscaping, snow removal, social activities, and membership privileges and benefits at Bolingbrook Golf Course Club House! Property taxes with Homeowner and Senior exemptions, 2024 8093 taxes
Contact an agent
Home facts
- Year built:2021
- Listing ID #:12300569
- Added:205 day(s) ago
- Updated:September 26, 2025 at 09:40 PM
Rooms and interior
- Bedrooms:2
- Total bathrooms:2
- Full bathrooms:2
- Living area:1,936 sq. ft.
Heating and cooling
- Cooling:Central Air
- Heating:Natural Gas
Structure and exterior
- Roof:Asphalt
- Year built:2021
- Building area:1,936 sq. ft.
- Lot area:0.23 Acres
Schools
- High school:Plainfield East High School
- Middle school:John F Kennedy Middle School
- Elementary school:Bess Eichelberger Elementary Sch
Utilities
- Water:Public
- Sewer:Public Sewer
Finances and disclosures
- Price:$480,000
- Price per sq. ft.:$247.93
- Tax amount:$8,093 (2024)
New listings near 1078 Trevor Drive
- Open Sun, 11am to 1pmNew
 $779,900Active6 beds 4 baths3,065 sq. ft.
$779,900Active6 beds 4 baths3,065 sq. ft.1834 Marne Road, Bolingbrook, IL 60490
MLS# 12429448Listed by: HOMESMART REALTY GROUP - Open Sat, 11am to 3pmNew
 $380,000Active4 beds 3 baths2,310 sq. ft.
$380,000Active4 beds 3 baths2,310 sq. ft.105 S Canyon Drive, Bolingbrook, IL 60490
MLS# 12458040Listed by: BERKSHIRE HATHAWAY HOMESERVICES CHICAGO - New
 $771,700Active5 beds 3 baths3,377 sq. ft.
$771,700Active5 beds 3 baths3,377 sq. ft.620 Redtop Way, Bolingbrook, IL 60490
MLS# 12481676Listed by: TWIN VINES REAL ESTATE SVCS - New
 $275,000Active3 beds 2 baths1,392 sq. ft.
$275,000Active3 beds 2 baths1,392 sq. ft.621 Sundance Drive, Bolingbrook, IL 60440
MLS# 12468322Listed by: EXIT REALTY REDEFINED - New
 $317,777Active3 beds 1 baths1,212 sq. ft.
$317,777Active3 beds 1 baths1,212 sq. ft.168 Bedford Road, Bolingbrook, IL 60440
MLS# 12477461Listed by: BAIRD & WARNER - New
 $549,900Active5 beds 4 baths3,150 sq. ft.
$549,900Active5 beds 4 baths3,150 sq. ft.1692 Trails End Lane, Bolingbrook, IL 60490
MLS# 12477177Listed by: REAL PEOPLE REALTY - New
 $244,500Active3 beds 2 baths1,314 sq. ft.
$244,500Active3 beds 2 baths1,314 sq. ft.14 Fernwood Drive #B, Bolingbrook, IL 60440
MLS# 12480798Listed by: KELLER WILLIAMS PREFERRED RLTY - Open Sun, 2 to 4pmNew
 $349,000Active3 beds 2 baths1,800 sq. ft.
$349,000Active3 beds 2 baths1,800 sq. ft.226 Hampshire Lane, Bolingbrook, IL 60440
MLS# 12478337Listed by: @PROPERTIES CHRISTIE'S INTERNATIONAL REAL ESTATE - Open Sat, 12 to 2pmNew
 $284,900Active3 beds 1 baths1,125 sq. ft.
$284,900Active3 beds 1 baths1,125 sq. ft.224 Radcliff Drive, Bolingbrook, IL 60440
MLS# 12470736Listed by: CLOUD GATE REALTY LLC - Open Sat, 11am to 1pmNew
 $410,000Active4 beds 3 baths1,947 sq. ft.
$410,000Active4 beds 3 baths1,947 sq. ft.584 Lakewood Farms Drive, Bolingbrook, IL 60490
MLS# 12467701Listed by: REDFIN CORPORATION
