1437 Sage Drive, Bolingbrook, IL 60490
Local realty services provided by:Better Homes and Gardens Real Estate Connections
1437 Sage Drive,Bolingbrook, IL 60490
$600,000
- 5 Beds
- 4 Baths
- 3,400 sq. ft.
- Single family
- Pending
Listed by: kevin vargas, sarah valadez
Office: realty executives midwest
MLS#:12399946
Source:MLSNI
Price summary
- Price:$600,000
- Price per sq. ft.:$176.47
- Monthly HOA dues:$29
About this home
Beautiful Executive style Monticello, 5 Bedroom, 3.5 Bath, 3 car garage 3,400 square foot William Ryan Home located in the highly regarded Plainfield School District 202. Built in 2001, the original owners have meticulously maintained this home inside & out and offers an open floor plan with vaulted ceilings in the living and family rooms; kitchen with 10' ceilings, custom island boasting beautiful granite counters (2019), stainless steel appliances (dishwasher 2025), hardwood floors plus a built-in mini fridge that provides additional storage for refreshments and offers; master bedroom with large on-suite bathroom and walk in closet providing ample space for even the largest bedroom sets; first floor office/den that can also be easily converted to a sixth bedroom; wired for hi-speed internet connections ensures smooth access to all on-line needs; Owens Corniing roof in 2018; Fullly fenced yard; concrete driveway. The1700 s/f basement with approximately 1,100 finished s/f of entertainment area which includes a 12' wet bar, 5th bedroom, full bath with Jacuzzi tub, 9' foundation PLUS 600 s/f of storage. Its proximity to I-55 and I-355 makes commuting a breeze, along with convenient access to awards winning public parks, numerous restaurants and shopping centers.
Contact an agent
Home facts
- Year built:2001
- Listing ID #:12399946
- Added:145 day(s) ago
- Updated:November 15, 2025 at 09:25 AM
Rooms and interior
- Bedrooms:5
- Total bathrooms:4
- Full bathrooms:3
- Half bathrooms:1
- Living area:3,400 sq. ft.
Heating and cooling
- Cooling:Central Air
- Heating:Natural Gas
Structure and exterior
- Roof:Asphalt
- Year built:2001
- Building area:3,400 sq. ft.
- Lot area:0.23 Acres
Schools
- High school:Plainfield East High School
- Middle school:John F Kennedy Middle School
- Elementary school:Bess Eichelberger Elementary Sch
Utilities
- Water:Lake Michigan
- Sewer:Public Sewer
Finances and disclosures
- Price:$600,000
- Price per sq. ft.:$176.47
- Tax amount:$12,598 (2024)
New listings near 1437 Sage Drive
- Open Sun, 1 to 3pmNew
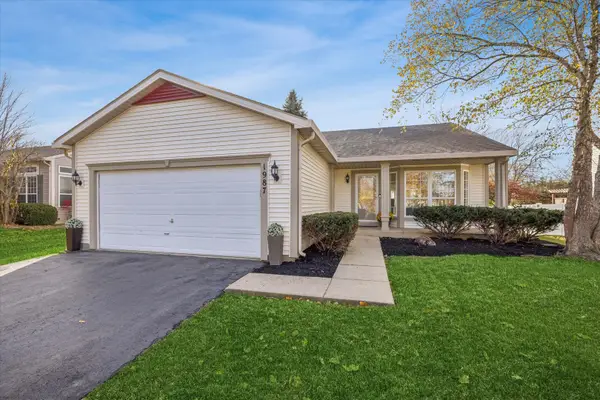 $449,900Active3 beds 2 baths1,565 sq. ft.
$449,900Active3 beds 2 baths1,565 sq. ft.1987 Baldwin Way, Bolingbrook, IL 60490
MLS# 12517509Listed by: BERKSHIRE HATHAWAY HOMESERVICES CHICAGO 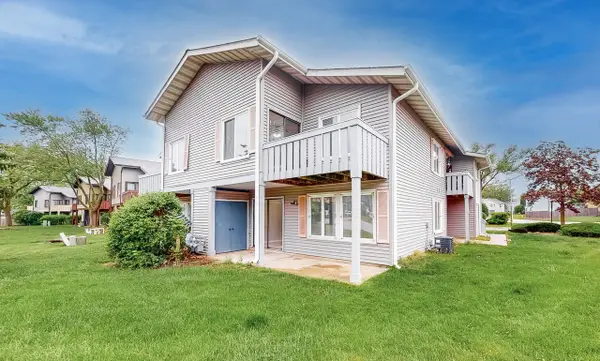 $215,000Pending3 beds 2 baths1,180 sq. ft.
$215,000Pending3 beds 2 baths1,180 sq. ft.20 Elm Court #2, Bolingbrook, IL 60440
MLS# 12501468Listed by: BERKSHIRE HATHAWAY HOMESERVICES STARCK REAL ESTATE- New
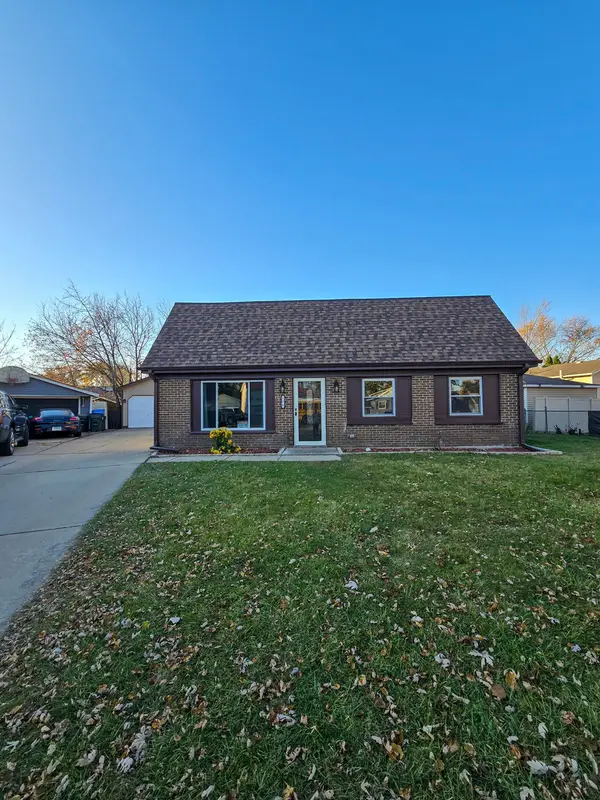 $324,900Active4 beds 2 baths1,484 sq. ft.
$324,900Active4 beds 2 baths1,484 sq. ft.728 Hawthorne Court, Bolingbrook, IL 60440
MLS# 12517839Listed by: CHARLES RUTENBERG REALTY OF IL - New
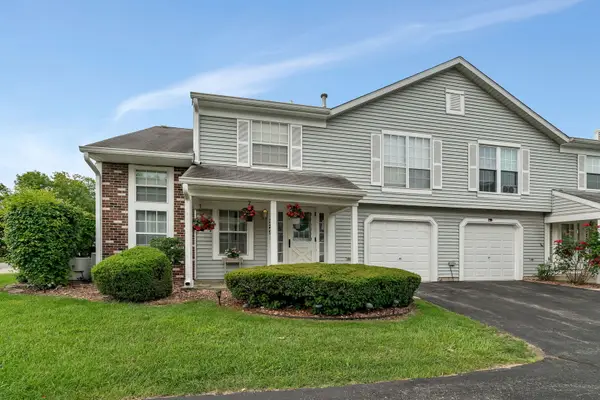 $232,900Active2 beds 2 baths758 sq. ft.
$232,900Active2 beds 2 baths758 sq. ft.329 Redwing Drive, Bolingbrook, IL 60440
MLS# 12517062Listed by: CROSSTOWN REALTORS, INC. - New
 $533,111Active3 beds 3 baths2,097 sq. ft.
$533,111Active3 beds 3 baths2,097 sq. ft.2200 Ryegrass Lane #78006, Bolingbrook, IL 60490
MLS# 12517602Listed by: TWIN VINES REAL ESTATE SVCS - New
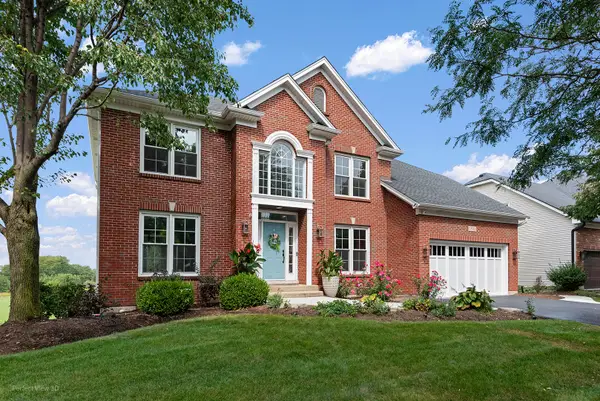 $749,900Active6 beds 4 baths3,065 sq. ft.
$749,900Active6 beds 4 baths3,065 sq. ft.1834 Marne Road, Bolingbrook, IL 60490
MLS# 12516838Listed by: HOMESMART REALTY GROUP - New
 $300,000Active3 beds 1 baths1,112 sq. ft.
$300,000Active3 beds 1 baths1,112 sq. ft.124 Olympic Drive, Bolingbrook, IL 60440
MLS# 12515395Listed by: KELLER WILLIAMS INFINITY - New
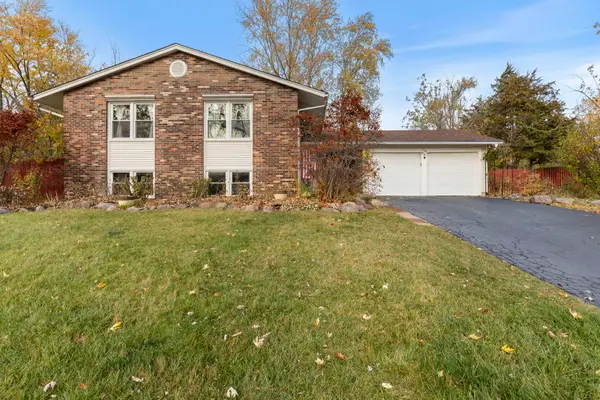 $375,000Active5 beds 3 baths2,050 sq. ft.
$375,000Active5 beds 3 baths2,050 sq. ft.9 Marquette Court, Bolingbrook, IL 60440
MLS# 12515722Listed by: SOUTHWESTERN REAL ESTATE, INC. - New
 $324,900Active2 beds 3 baths2,463 sq. ft.
$324,900Active2 beds 3 baths2,463 sq. ft.1086 Lily Field Lane, Bolingbrook, IL 60440
MLS# 12516193Listed by: BAIRD & WARNER - New
 $439,900Active2 beds 2 baths1,729 sq. ft.
$439,900Active2 beds 2 baths1,729 sq. ft.2101 Samantha Joy Lane, Bolingbrook, IL 60490
MLS# 12516327Listed by: WHEATLAND REALTY
