1461 Waterside Drive, Bolingbrook, IL 60490
Local realty services provided by:Better Homes and Gardens Real Estate Connections
1461 Waterside Drive,Bolingbrook, IL 60490
$415,000
- 3 Beds
- 3 Baths
- 1,748 sq. ft.
- Single family
- Pending
Listed by: kim moustis
Office: keller williams experience
MLS#:12498258
Source:MLSNI
Price summary
- Price:$415,000
- Price per sq. ft.:$237.41
- Monthly HOA dues:$28.33
About this home
Beautifully maintained 3 bedroom, 2.1 bath two story home featuring a desirable open floor plan and impressive volume ceilings. The updated kitchen offers 42" cabinets, granite countertops, new stainless steel appliances, a pantry closet, and flows seamlessly into the main living areas - perfect for entertaining. The primary suite includes a private en suite bath and walk-in closet. Additional highlights include updated baths, a convenient first floor laundry room and a finished basement with crawl space for extra storage. Enjoy outdoor living in the fenced backyard with large patio, outdoor kitchen with attached gas grill, shed and play set. Roof replaced in 2024 and new garage door. Located in a wonderful location across the street from the park and move-in ready. A must-see!
Contact an agent
Home facts
- Year built:1999
- Listing ID #:12498258
- Added:46 day(s) ago
- Updated:December 28, 2025 at 09:07 AM
Rooms and interior
- Bedrooms:3
- Total bathrooms:3
- Full bathrooms:2
- Half bathrooms:1
- Living area:1,748 sq. ft.
Heating and cooling
- Cooling:Central Air
- Heating:Forced Air, Natural Gas
Structure and exterior
- Roof:Asphalt
- Year built:1999
- Building area:1,748 sq. ft.
Schools
- High school:Plainfield East High School
- Middle school:John F Kennedy Middle School
- Elementary school:Liberty Elementary School
Utilities
- Water:Public
- Sewer:Public Sewer
Finances and disclosures
- Price:$415,000
- Price per sq. ft.:$237.41
- Tax amount:$8,714 (2024)
New listings near 1461 Waterside Drive
- Open Sun, 12 to 3pmNew
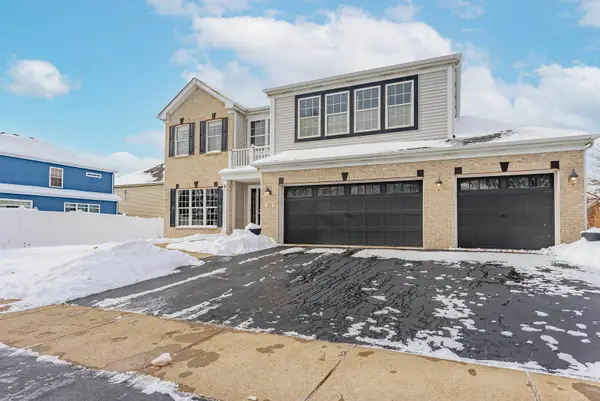 $620,000Active5 beds 3 baths3,068 sq. ft.
$620,000Active5 beds 3 baths3,068 sq. ft.271 Stonegate Road, Bolingbrook, IL 60440
MLS# 12534755Listed by: REALTY OF AMERICA, LLC - New
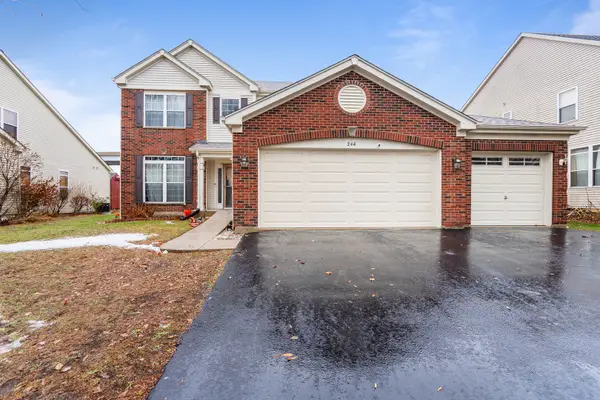 $549,999Active4 beds 3 baths2,304 sq. ft.
$549,999Active4 beds 3 baths2,304 sq. ft.244 Stonegate Road, Bolingbrook, IL 60440
MLS# 12519338Listed by: WIRTZ REAL ESTATE GROUP INC. - New
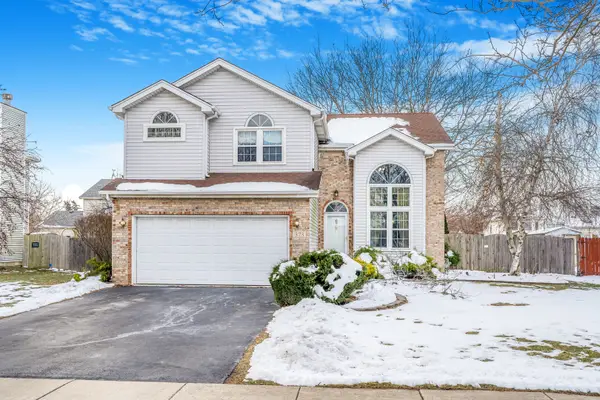 $399,000Active4 beds 4 baths2,452 sq. ft.
$399,000Active4 beds 4 baths2,452 sq. ft.373 Blackfoot Drive, Bolingbrook, IL 60490
MLS# 12534811Listed by: BAIRD & WARNER, INC. - New
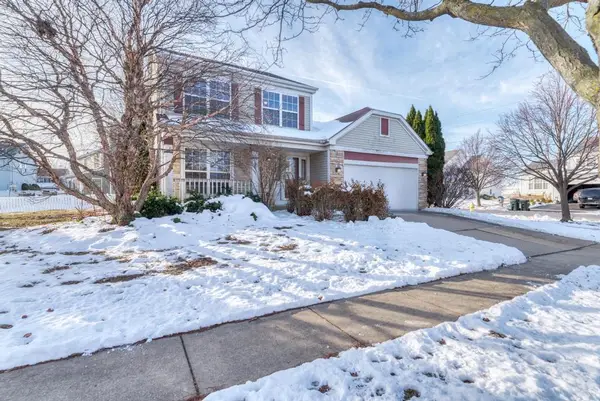 $369,900Active3 beds 3 baths1,657 sq. ft.
$369,900Active3 beds 3 baths1,657 sq. ft.703 Hillcrest Drive, Bolingbrook, IL 60440
MLS# 12524614Listed by: PLATINUM PARTNERS REALTORS - New
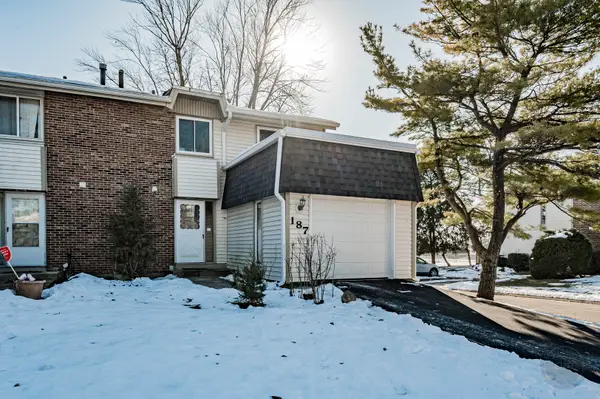 $274,900Active3 beds 3 baths1,320 sq. ft.
$274,900Active3 beds 3 baths1,320 sq. ft.187 Roberts Road #187, Bolingbrook, IL 60440
MLS# 12527232Listed by: RE/MAX OF NAPERVILLE 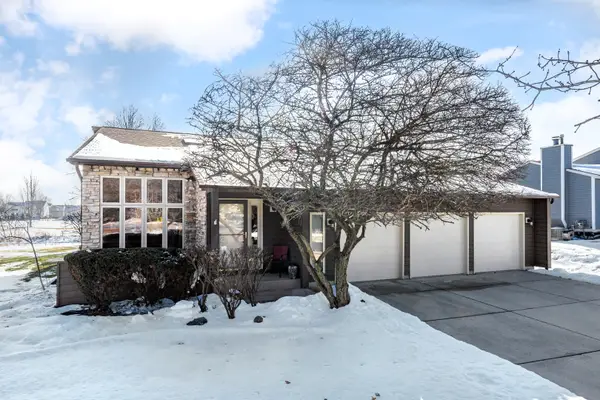 $439,000Pending4 beds 3 baths3,437 sq. ft.
$439,000Pending4 beds 3 baths3,437 sq. ft.Address Withheld By Seller, Bolingbrook, IL 60490
MLS# 12528902Listed by: RE/MAX OF NAPERVILLE $435,000Active3 beds 4 baths2,202 sq. ft.
$435,000Active3 beds 4 baths2,202 sq. ft.1544 Suncrest Lane, Bolingbrook, IL 60490
MLS# 12533108Listed by: GENERATION HOME PRO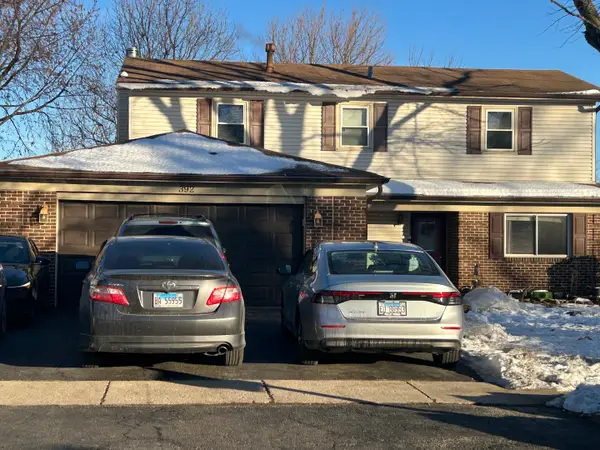 $359,900Active4 beds 3 baths1,900 sq. ft.
$359,900Active4 beds 3 baths1,900 sq. ft.392 Ingleside Drive, Bolingbrook, IL 60490
MLS# 12532677Listed by: CHARLES RUTENBERG REALTY OF IL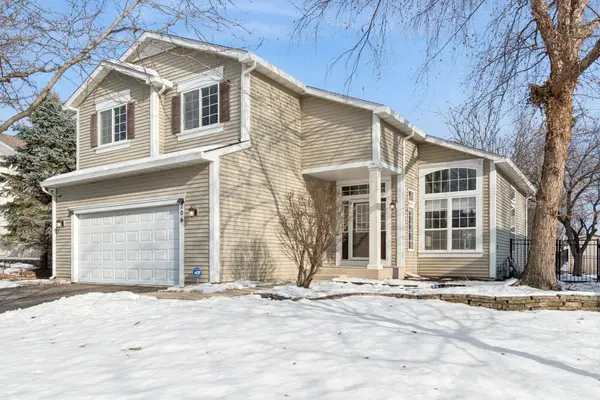 $549,000Active4 beds 3 baths2,187 sq. ft.
$549,000Active4 beds 3 baths2,187 sq. ft.206 Sparrow Lane, Bolingbrook, IL 60490
MLS# 12532170Listed by: @PROPERTIES CHRISTIES INTERNATIONAL REAL ESTATE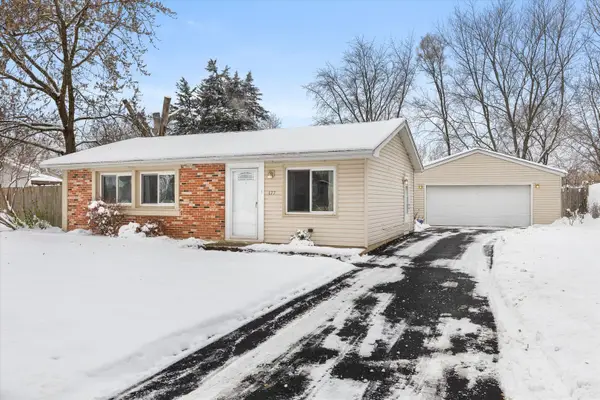 $264,000Pending3 beds 1 baths864 sq. ft.
$264,000Pending3 beds 1 baths864 sq. ft.177 Shady Lane, Bolingbrook, IL 60440
MLS# 12528921Listed by: CENTURY 21 CIRCLE
