1521 Envee Drive, Bolingbrook, IL 60490
Local realty services provided by:Better Homes and Gardens Real Estate Connections
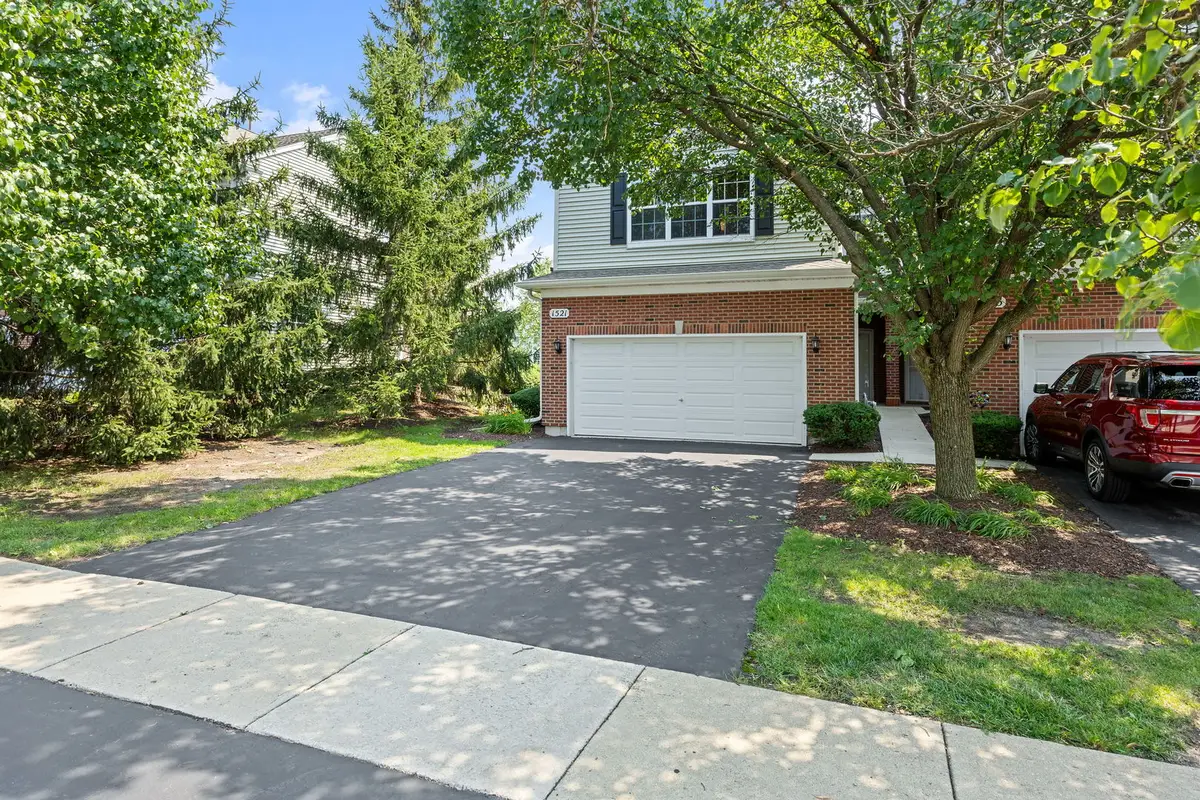
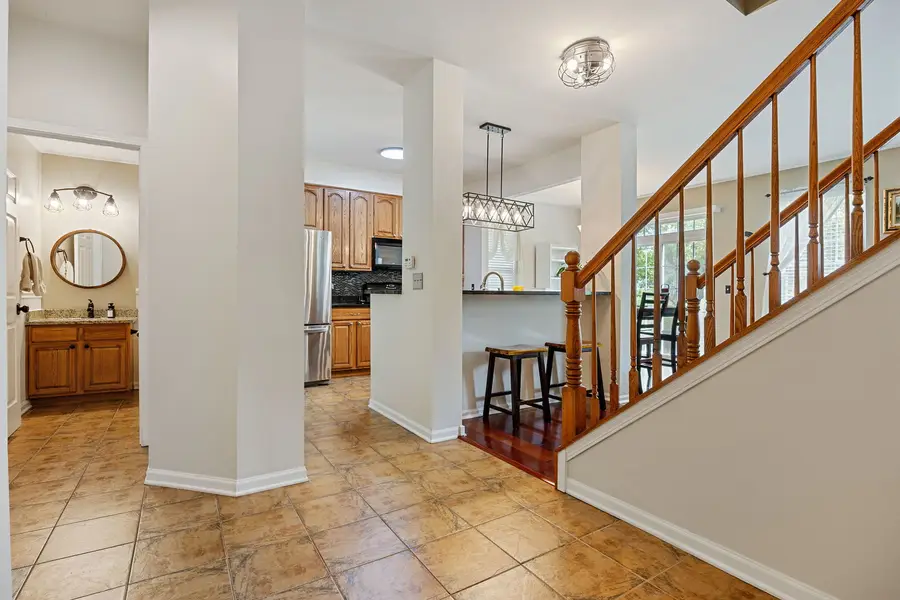
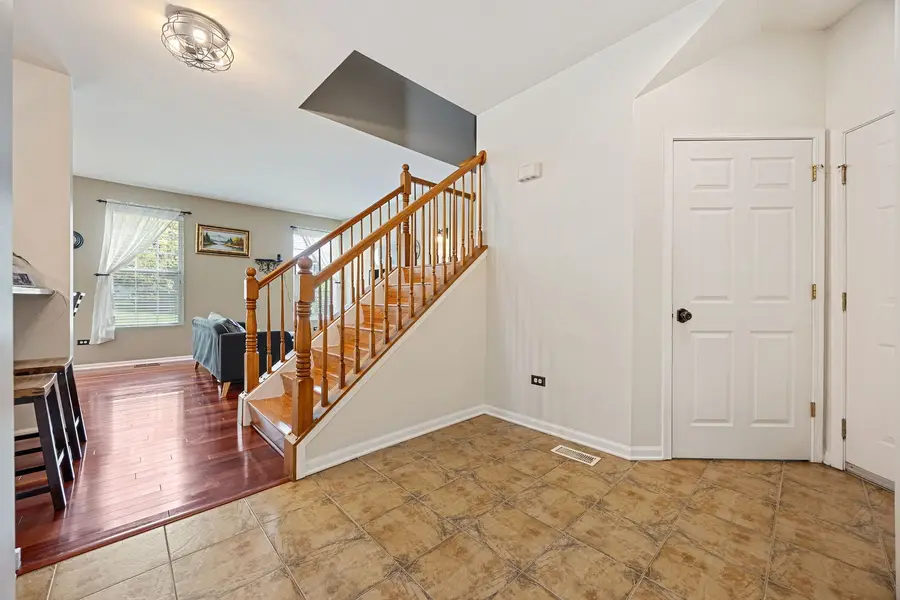
Listed by:michele marks
Office:coldwell banker realty
MLS#:12429354
Source:MLSNI
Price summary
- Price:$325,000
- Price per sq. ft.:$226.01
- Monthly HOA dues:$186
About this home
End unit and move in ready! 2 Story private entrance condo with large loft and finished basement! Open concept and tall ceiling first floor features granite counter and all stainless steel appliance kitchen with fresh neutral paint; lots of natural sunlight throughout the day for this south facing part of the unit. Roomy freshly painted foyer and spacious powder room. Deep pour finished basement boasts sizeable and freshly painted recreation space and a workshop room. Second floor features hardwood flooring throughout, large, vaulted primary bedroom with updated primary bathroom; custom shower feature smooth stone floor and glass door. Bright and airy loft (can easily be converted to a third bedroom) along with spacious second floor laundry room. New building roof 2019; New furnace and humidifier 2019. Patio overlooks expansive yard with plenty of green space and mature trees. Prime location just minutes to Boughton & Weber Roads abundant shopping, dining and entertainment options; Minutes to two local golf course and several parks; 4 miles to I55; 5.5 miles to I355 and Bolingbrook Promenade Mall, Ikea, Costco, Meijer and more! 6 miles to downtown Naperville, 7 miles to Rt 59 Metra
Contact an agent
Home facts
- Year built:2004
- Listing Id #:12429354
- Added:10 day(s) ago
- Updated:August 13, 2025 at 07:45 AM
Rooms and interior
- Bedrooms:2
- Total bathrooms:3
- Full bathrooms:2
- Half bathrooms:1
- Living area:1,438 sq. ft.
Heating and cooling
- Cooling:Central Air
- Heating:Natural Gas
Structure and exterior
- Roof:Asphalt
- Year built:2004
- Building area:1,438 sq. ft.
Schools
- High school:Bolingbrook High School
- Elementary school:Pioneer Elementary School
Utilities
- Water:Public
- Sewer:Public Sewer
Finances and disclosures
- Price:$325,000
- Price per sq. ft.:$226.01
- Tax amount:$7,818 (2024)
New listings near 1521 Envee Drive
- Open Sat, 1 to 3pmNew
 $280,000Active3 beds 1 baths1,115 sq. ft.
$280,000Active3 beds 1 baths1,115 sq. ft.184 Fairwood Drive, Bolingbrook, IL 60440
MLS# 12328439Listed by: EXP REALTY - CHICAGO NORTH AVE - Open Sat, 11am to 1pmNew
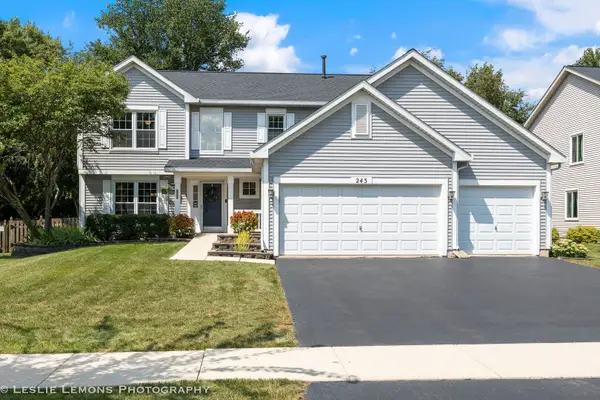 $489,000Active5 beds 3 baths2,400 sq. ft.
$489,000Active5 beds 3 baths2,400 sq. ft.243 Berkeley Drive, Bolingbrook, IL 60440
MLS# 12440625Listed by: RE/MAX OF NAPERVILLE - New
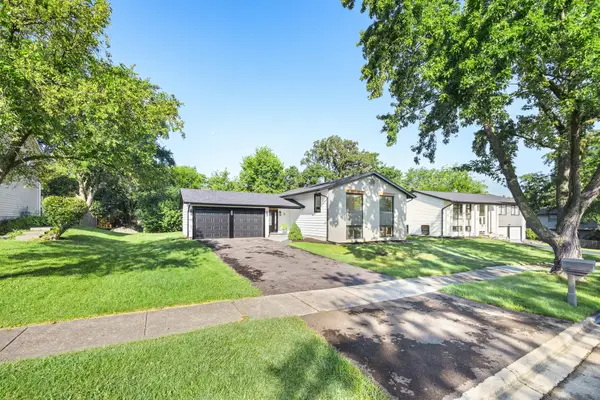 $489,000Active5 beds 3 baths2,650 sq. ft.
$489,000Active5 beds 3 baths2,650 sq. ft.3 Charlestown Court, Bolingbrook, IL 60440
MLS# 12446206Listed by: RE/MAX MILLENNIUM - New
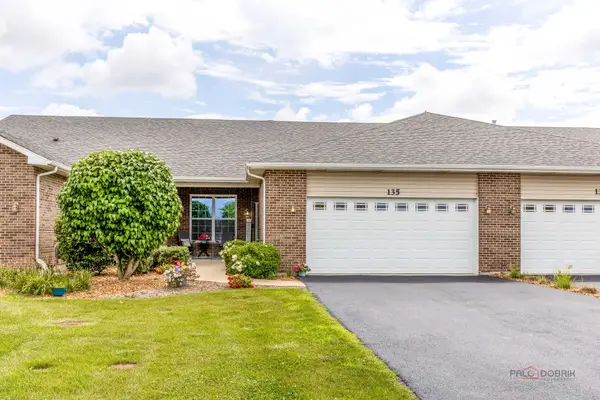 $374,999Active2 beds 2 baths1,468 sq. ft.
$374,999Active2 beds 2 baths1,468 sq. ft.135 Barbers Corner Road, Bolingbrook, IL 60440
MLS# 12443623Listed by: COLDWELL BANKER REALTY - New
 $215,000Active3 beds 2 baths1,296 sq. ft.
$215,000Active3 beds 2 baths1,296 sq. ft.15B Fernwood Drive, Bolingbrook, IL 60440
MLS# 12446014Listed by: CIRCLE ONE REALTY - New
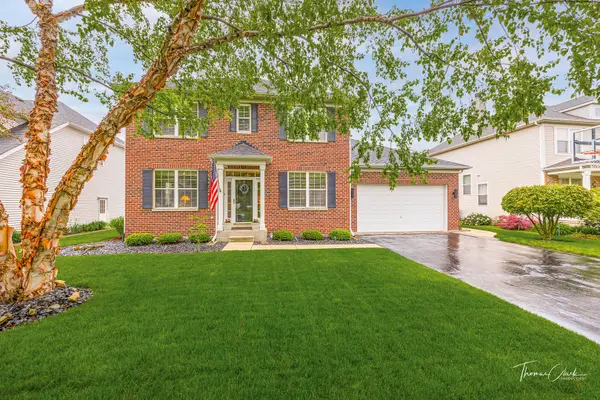 $524,900Active4 beds 3 baths2,613 sq. ft.
$524,900Active4 beds 3 baths2,613 sq. ft.725 Delacourte Avenue, Bolingbrook, IL 60490
MLS# 12445851Listed by: RE/MAX PROFESSIONALS - Open Sat, 1 to 3pmNew
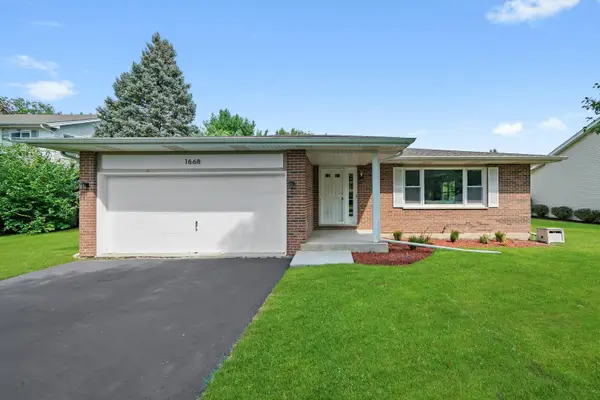 $450,000Active3 beds 2 baths1,900 sq. ft.
$450,000Active3 beds 2 baths1,900 sq. ft.1668 Hidden Valley Drive, Bolingbrook, IL 60490
MLS# 12445475Listed by: KELLER WILLIAMS PREFERRED RLTY - New
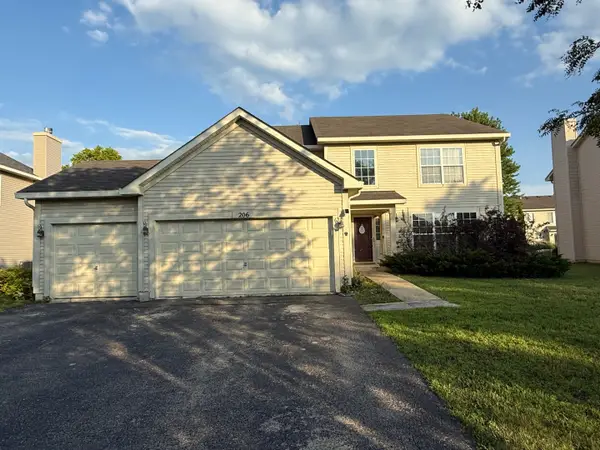 $415,000Active7 beds 4 baths2,883 sq. ft.
$415,000Active7 beds 4 baths2,883 sq. ft.206 Christine Way, Bolingbrook, IL 60440
MLS# 12445706Listed by: EXP REALTY - Open Sat, 2:30 to 4:30pmNew
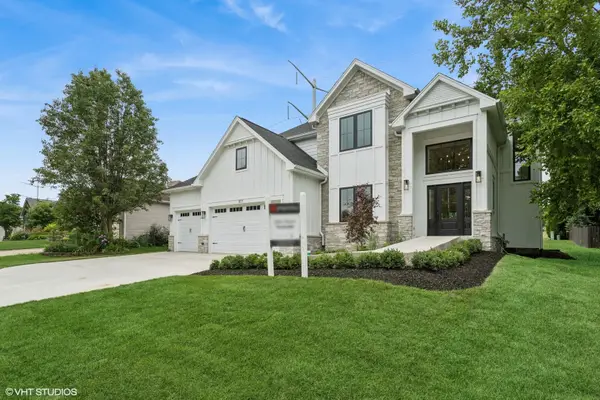 $1,024,900Active4 beds 4 baths4,200 sq. ft.
$1,024,900Active4 beds 4 baths4,200 sq. ft.877 Wescott Road, Bolingbrook, IL 60440
MLS# 12445231Listed by: @PROPERTIES CHRISTIE'S INTERNATIONAL REAL ESTATE - Open Sat, 2 to 4pmNew
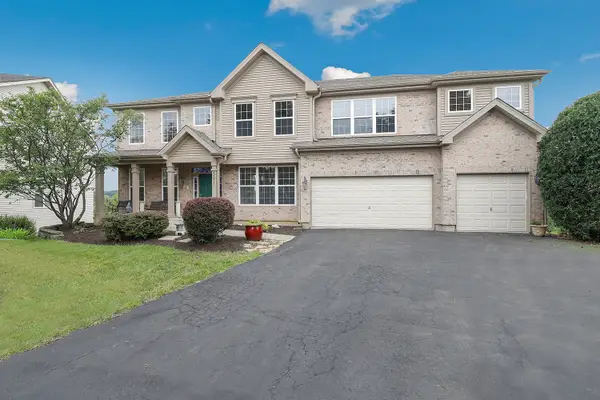 $625,000Active4 beds 4 baths3,888 sq. ft.
$625,000Active4 beds 4 baths3,888 sq. ft.591 Barclay Drive, Bolingbrook, IL 60440
MLS# 12444542Listed by: REDFIN CORPORATION

