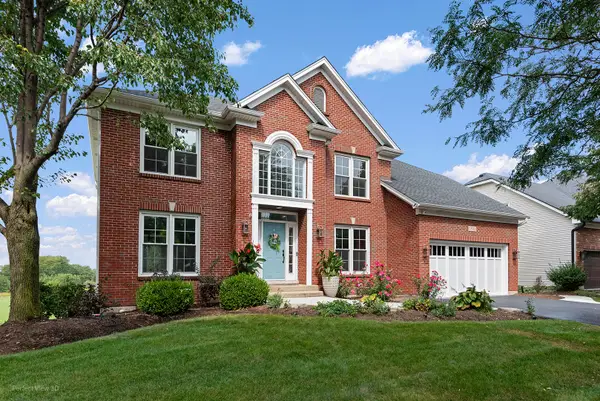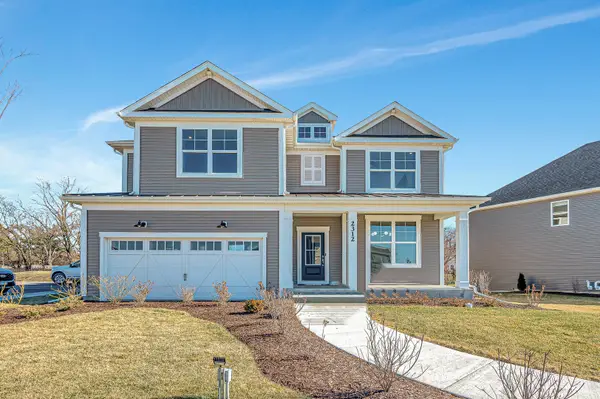812 Metropolitan Avenue, Bolingbrook, IL 60490
Local realty services provided by:Better Homes and Gardens Real Estate Connections
812 Metropolitan Avenue,Bolingbrook, IL 60490
$600,000
- 5 Beds
- 4 Baths
- 3,205 sq. ft.
- Single family
- Active
Listed by:steven boyles
Office:keller williams infinity
MLS#:12469920
Source:MLSNI
Price summary
- Price:$600,000
- Price per sq. ft.:$187.21
- Monthly HOA dues:$27.08
About this home
Welcome to this beautifully appointed 5-bedroom, 3.1 bath home located in the sought-after Southgate Park subdivision. Offering over 4,500 square feet of finished living space, including the sprawling finished basement with luxurious full bathroom. This stately home provides an expansive layout ideal for both everyday living and grand entertaining. Upon arrival you're greeted wiith the professionally landscaped front yard, brick-paved walkway, and charming seating area setting the tone for the elegance found inside. Step into a the grand foyer that opens to a freshly painted expansive interior with an elegant color palette, crown molding, accent walls, designer ceiling panels, and a custom wine and spirits display cabinet. The spacious layout offers both formal and casual living spaces, including a living room, formal dining room, a cozy family room with gas fireplace, and a versatile den or office space. The gourmet kitchen is a chef's dream, enjoy custom-finished cabinetry, granite countertops offering abundant counter space, stainless steel appliances, and open flowing space great for entertaining. Upstairs, the large master suite provides a luxurious retreat with dual walk-in closets and a private spa-inspired bath complete with a soaking tub and separate shower. With four additional bedrooms, offering five in total, provides plenty of space for visiting family or guests. The finished basement is designed for with entertaining in mind offering a well located wet bar and a spa-like bathroom. Equally impressive is the outdoor living space complete with a brick-paved patio with fire pit, a beautiful center focused pergola space perfect for a table and chairs for gathering or luxurious hot tub, all surrounded by the lush professionally landscaped grounds. The oversized 2-car garage offers ample storage and convenience. This amazing home is located in the highly rated Plainfield School District 202 and combines luxury, comfort, and practicality for the fussiest of buyers. Adjacent to the highly desirable Bolingbrook Golf Club which offers not just tee times, but also a fantastic restaurant and bar, amazing 4th of July events, and other nationally exclusive spectator events such as the LIV Golf Tournament! Location, Location, Location; Don't miss this opportunity to live in one of the area's most desirable neighborhoods!
Contact an agent
Home facts
- Year built:2003
- Listing ID #:12469920
- Added:14 day(s) ago
- Updated:September 26, 2025 at 10:40 PM
Rooms and interior
- Bedrooms:5
- Total bathrooms:4
- Full bathrooms:3
- Half bathrooms:1
- Living area:3,205 sq. ft.
Heating and cooling
- Cooling:Central Air
- Heating:Forced Air, Natural Gas
Structure and exterior
- Roof:Asphalt
- Year built:2003
- Building area:3,205 sq. ft.
Schools
- High school:Plainfield East High School
- Middle school:John F Kennedy Middle School
- Elementary school:Liberty Elementary School
Utilities
- Water:Lake Michigan
- Sewer:Public Sewer
Finances and disclosures
- Price:$600,000
- Price per sq. ft.:$187.21
- Tax amount:$12,781 (2024)
New listings near 812 Metropolitan Avenue
- Open Sun, 11am to 1pmNew
 $779,900Active6 beds 4 baths3,065 sq. ft.
$779,900Active6 beds 4 baths3,065 sq. ft.1834 Marne Road, Bolingbrook, IL 60490
MLS# 12429448Listed by: HOMESMART REALTY GROUP - Open Sat, 11am to 3pmNew
 $380,000Active4 beds 3 baths2,310 sq. ft.
$380,000Active4 beds 3 baths2,310 sq. ft.105 S Canyon Drive, Bolingbrook, IL 60490
MLS# 12458040Listed by: BERKSHIRE HATHAWAY HOMESERVICES CHICAGO - New
 $771,700Active5 beds 3 baths3,377 sq. ft.
$771,700Active5 beds 3 baths3,377 sq. ft.620 Redtop Way, Bolingbrook, IL 60490
MLS# 12481676Listed by: TWIN VINES REAL ESTATE SVCS - New
 $275,000Active3 beds 2 baths1,392 sq. ft.
$275,000Active3 beds 2 baths1,392 sq. ft.621 Sundance Drive, Bolingbrook, IL 60440
MLS# 12468322Listed by: EXIT REALTY REDEFINED - New
 $317,777Active3 beds 1 baths1,212 sq. ft.
$317,777Active3 beds 1 baths1,212 sq. ft.168 Bedford Road, Bolingbrook, IL 60440
MLS# 12477461Listed by: BAIRD & WARNER - New
 $549,900Active5 beds 4 baths3,150 sq. ft.
$549,900Active5 beds 4 baths3,150 sq. ft.1692 Trails End Lane, Bolingbrook, IL 60490
MLS# 12477177Listed by: REAL PEOPLE REALTY - New
 $244,500Active3 beds 2 baths1,314 sq. ft.
$244,500Active3 beds 2 baths1,314 sq. ft.14 Fernwood Drive #B, Bolingbrook, IL 60440
MLS# 12480798Listed by: KELLER WILLIAMS PREFERRED RLTY - Open Sun, 2 to 4pmNew
 $349,000Active3 beds 2 baths1,800 sq. ft.
$349,000Active3 beds 2 baths1,800 sq. ft.226 Hampshire Lane, Bolingbrook, IL 60440
MLS# 12478337Listed by: @PROPERTIES CHRISTIE'S INTERNATIONAL REAL ESTATE - Open Sat, 12 to 2pmNew
 $284,900Active3 beds 1 baths1,125 sq. ft.
$284,900Active3 beds 1 baths1,125 sq. ft.224 Radcliff Drive, Bolingbrook, IL 60440
MLS# 12470736Listed by: CLOUD GATE REALTY LLC - Open Sat, 11am to 1pmNew
 $410,000Active4 beds 3 baths1,947 sq. ft.
$410,000Active4 beds 3 baths1,947 sq. ft.584 Lakewood Farms Drive, Bolingbrook, IL 60490
MLS# 12467701Listed by: REDFIN CORPORATION
