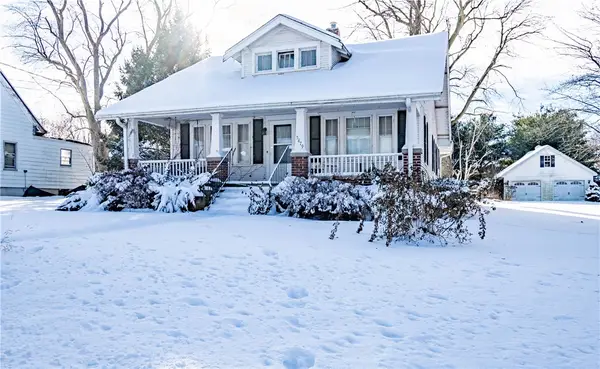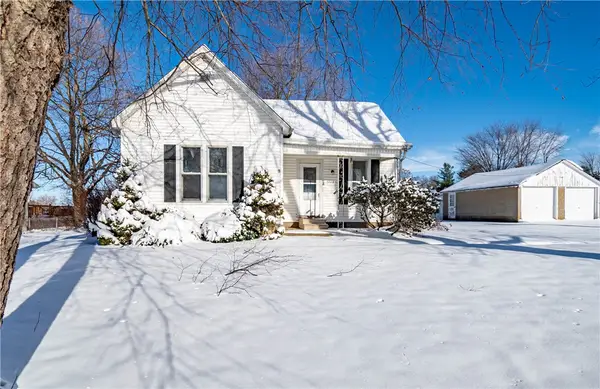6449 Route 48, Boody, IL 62514
Local realty services provided by:Better Homes and Gardens Real Estate Service First
6449 Route 48,Boody, IL 62514
$185,000
- 4 Beds
- 2 Baths
- 1,433 sq. ft.
- Single family
- Active
Listed by: kyle koester
Office: keller williams-trec
MLS#:6255905
Source:IL_CIBOR
Price summary
- Price:$185,000
- Price per sq. ft.:$129.1
About this home
Welcome home to this beautifully updated 4 bedroom, 1.5 bath property featuring modern upgrades and classic charm throughout! The main level offers a convenient primary bedroom and a spacious living room highlighted by a brand-new picture window that fills the space with natural light. The kitchen features a new stove, above range microwave, and dishwasher, while fresh paint and flooring throughout, along with a remodeled full bathroom, ensure move-in-ready comfort. Downstairs, the full basement provides excellent storage and unlimited potential for future finishing or expansion. Outside, enjoy peace of mind and curb appeal with a freshly painted exterior, new metal roof on both the home and garage, new soffit on the garage, gutter guards, and a refreshed composite deck perfect for relaxing or entertaining. A brand-new privacy fence surrounds the backyard for added comfort and enjoyment. Additional features include a 2-car detached garage and a new HVAC system installed in 2020 for year-round comfort.
Contact an agent
Home facts
- Year built:1976
- Listing ID #:6255905
- Added:48 day(s) ago
- Updated:December 18, 2025 at 04:17 PM
Rooms and interior
- Bedrooms:4
- Total bathrooms:2
- Full bathrooms:1
- Half bathrooms:1
- Living area:1,433 sq. ft.
Heating and cooling
- Cooling:Central Air
- Heating:Forced Air
Structure and exterior
- Year built:1976
- Building area:1,433 sq. ft.
- Lot area:2.4 Acres
Schools
- High school:Meridian
- Middle school:Meridian
- Elementary school:Meridian
Utilities
- Water:Public
- Sewer:Septic Tank
Finances and disclosures
- Price:$185,000
- Price per sq. ft.:$129.1
- Tax amount:$2,260 (2024)


