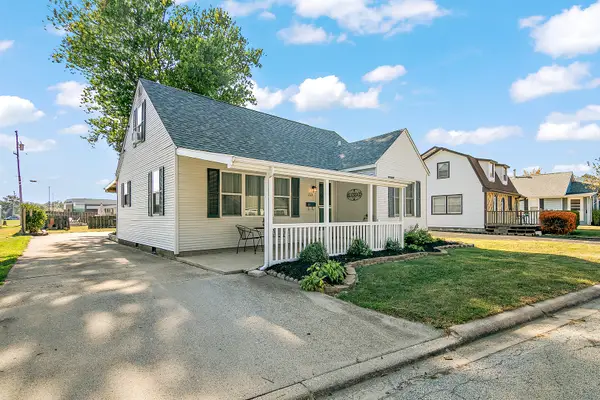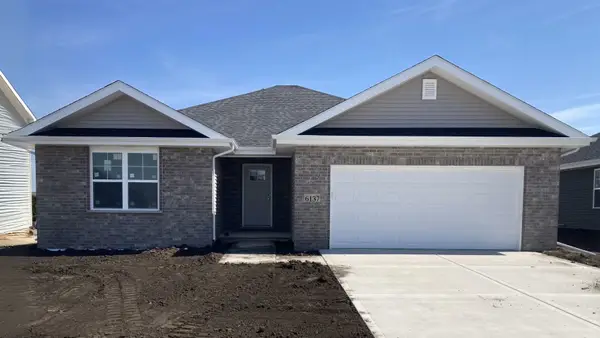1515 Eagle Bluff Drive, Bourbonnais, IL 60914
Local realty services provided by:Better Homes and Gardens Real Estate Connections
1515 Eagle Bluff Drive,Bourbonnais, IL 60914
$349,900
- 3 Beds
- 3 Baths
- 2,912 sq. ft.
- Single family
- Active
Listed by:allison ascher
Office:coldwell banker realty
MLS#:12475177
Source:MLSNI
Price summary
- Price:$349,900
- Price per sq. ft.:$120.16
About this home
Welcome to spacious living in this well-maintained 3 (could easily be 4-5) bedroom and 2.5 bathroom Bourbonnais home! This open concept floor plan begins in the living room, that is light and bright and flows right into the kitchen. The kitchen features a large island/seating area, ample cabinets for storage, and some newer appliances, making it perfect for everyday living or entertaining. The first-floor also features an office, half bathroom, and laundry facilities (with newer washer and dryer) too. Heading upstairs is a large open loft area, great for hanging out or use this space to fit your needs. The primary bedroom is true private getaway, featuring its own walk-in closet, large ensuite bathroom, and an additional area that could be used for a nursery, office, sitting area-- you name it! There are two additional upstairs bedrooms, both with great walk-in closets that share a neat and tidy full guest bathroom. The unfinished full basement is great for storage needs, hobbies, or finishing to your taste! The fenced-in backyard has an attractive pergola area, along with a 10X20 outdoor shed featuring a walk-up "bar area!" This home sits on a spacious lot, with no neighbors to the back or the north of the property--- making it easy to enjoy quiet fall evenings. Large attached 2.5 car garage, AC replaced a year ago, and newer water heater. This is a great find, so call TODAY to schedule your private showing!
Contact an agent
Home facts
- Year built:2005
- Listing ID #:12475177
- Added:3 day(s) ago
- Updated:September 28, 2025 at 06:06 AM
Rooms and interior
- Bedrooms:3
- Total bathrooms:3
- Full bathrooms:2
- Half bathrooms:1
- Living area:2,912 sq. ft.
Heating and cooling
- Cooling:Central Air
- Heating:Forced Air, Natural Gas
Structure and exterior
- Roof:Asphalt
- Year built:2005
- Building area:2,912 sq. ft.
- Lot area:0.27 Acres
Utilities
- Water:Public
- Sewer:Public Sewer
Finances and disclosures
- Price:$349,900
- Price per sq. ft.:$120.16
- Tax amount:$7,460 (2024)
New listings near 1515 Eagle Bluff Drive
- New
 $409,900Active5 beds 3 baths3,200 sq. ft.
$409,900Active5 beds 3 baths3,200 sq. ft.19 Exeter, Bourbonnais, IL 60914
MLS# 12481753Listed by: BERKSHIRE HATHAWAY HOMESERVICES SPECKMAN REALTY - New
 $429,808Active4 beds 4 baths2,100 sq. ft.
$429,808Active4 beds 4 baths2,100 sq. ft.1900 Claire Drive, Bourbonnais, IL 60914
MLS# 12480350Listed by: CENTURY 21 KROLL REALTY  $245,000Pending3 beds 2 baths1,670 sq. ft.
$245,000Pending3 beds 2 baths1,670 sq. ft.840 Independence Drive, Bourbonnais, IL 60914
MLS# 12475288Listed by: MCCOLLY BENNETT REAL ESTATE- New
 $299,000Active3 beds 3 baths1,645 sq. ft.
$299,000Active3 beds 3 baths1,645 sq. ft.725 Independence Drive, Bourbonnais, IL 60914
MLS# 12475309Listed by: MCCOLLY BENNETT REAL ESTATE - New
 $215,000Active3 beds 1 baths1,260 sq. ft.
$215,000Active3 beds 1 baths1,260 sq. ft.213 Bernard Street, Bourbonnais, IL 60914
MLS# 12473188Listed by: MCCOLLY BENNETT REAL ESTATE - New
 $214,800Active3 beds 1 baths920 sq. ft.
$214,800Active3 beds 1 baths920 sq. ft.271 Toni Street, Bourbonnais, IL 60914
MLS# 12475815Listed by: AMERICAN PATRIOT REALTY, INC. - New
 $298,000Active3 beds 2 baths1,604 sq. ft.
$298,000Active3 beds 2 baths1,604 sq. ft.1507 Noble Quest Drive, Bourbonnais, IL 60914
MLS# 12475293Listed by: BERKSHIRE HATHAWAY HOMESERVICES SPECKMAN REALTY  $245,000Active3 beds 2 baths1,964 sq. ft.
$245,000Active3 beds 2 baths1,964 sq. ft.116 Cedar Lane, Bourbonnais, IL 60914
MLS# 12454878Listed by: KELLER WILLIAMS PREFERRED RLTY $384,900Active3 beds 2 baths1,532 sq. ft.
$384,900Active3 beds 2 baths1,532 sq. ft.6137 Stonemill Drive, Bourbonnais, IL 60914
MLS# 12471701Listed by: LAMORE REALTY
