1840 Yorktown Drive, Bourbonnais, IL 60914
Local realty services provided by:Better Homes and Gardens Real Estate Star Homes
1840 Yorktown Drive,Bourbonnais, IL 60914
$389,900
- 3 Beds
- 2 Baths
- 2,101 sq. ft.
- Single family
- Active
Listed by: brent wilk
Office: wilk real estate
MLS#:12556543
Source:MLSNI
Price summary
- Price:$389,900
- Price per sq. ft.:$185.58
About this home
The total square footage is really 2101, including the attractive 15x15 outdoor structure - which has heating & cooling - and is highly adaptable for a variety of needs, such as office/studio/gym/music room/etc. The main house is a thoughtfully designed & meticulously constructed 3BR, 2 bath ranch - a seamless blend of beauty & function. It has a spacious open layout to showcase many of the fine features: There is luxury vinyl plank flooring throughout; elegant LR w/tray ceiling & cozy fireplace; large kitchen w/custom cabinetry & SS appliances, and lots of natural light. [BONUS: built-in hall trees; big utility room.] The outdoor space is a real treat: The impeccable landscaping is sure to impress, and the big patio & gazebo are perfect for summertime entertaining or al fresco dining (gas line for grill already installed). An EXCELLENT home - practically perfect in every way - immaculate and move-in ready. Come and see!
Contact an agent
Home facts
- Year built:2021
- Listing ID #:12556543
- Added:307 day(s) ago
- Updated:February 12, 2026 at 06:28 PM
Rooms and interior
- Bedrooms:3
- Total bathrooms:2
- Full bathrooms:2
- Living area:2,101 sq. ft.
Heating and cooling
- Cooling:Central Air
- Heating:Forced Air, Natural Gas
Structure and exterior
- Roof:Asphalt
- Year built:2021
- Building area:2,101 sq. ft.
- Lot area:0.24 Acres
Schools
- High school:Bradley Boubonnais High School
- Middle school:St George Comm
- Elementary school:St George Elementary School
Utilities
- Water:Public
- Sewer:Public Sewer
Finances and disclosures
- Price:$389,900
- Price per sq. ft.:$185.58
- Tax amount:$7,163 (2024)
New listings near 1840 Yorktown Drive
- Open Sat, 1 to 3pmNew
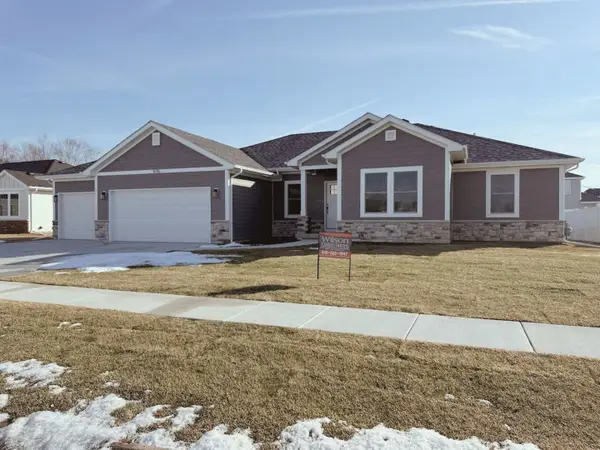 $429,900Active3 beds 2 baths1,780 sq. ft.
$429,900Active3 beds 2 baths1,780 sq. ft.1696 Yorktown Drive, Bourbonnais, IL 60914
MLS# 12566327Listed by: BERG PROPERTIES - New
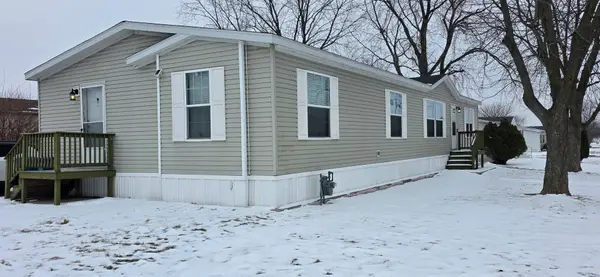 $74,000Active4 beds 2 baths
$74,000Active4 beds 2 baths102 Apple Lane, Bourbonnais, IL 60914
MLS# 12562673Listed by: BERKSHIRE HATHAWAY HOMESERVICES SPECKMAN REALTY  $259,900Pending3 beds 2 baths1,616 sq. ft.
$259,900Pending3 beds 2 baths1,616 sq. ft.375 Meadows N Road, Bourbonnais, IL 60914
MLS# 12562537Listed by: MCCOLLY REAL ESTATE $429,900Pending3 beds 2 baths2,127 sq. ft.
$429,900Pending3 beds 2 baths2,127 sq. ft.605 Chase Court, Bourbonnais, IL 60914
MLS# 12562083Listed by: BERKSHIRE HATHAWAY HOMESERVICES SPECKMAN REALTY- New
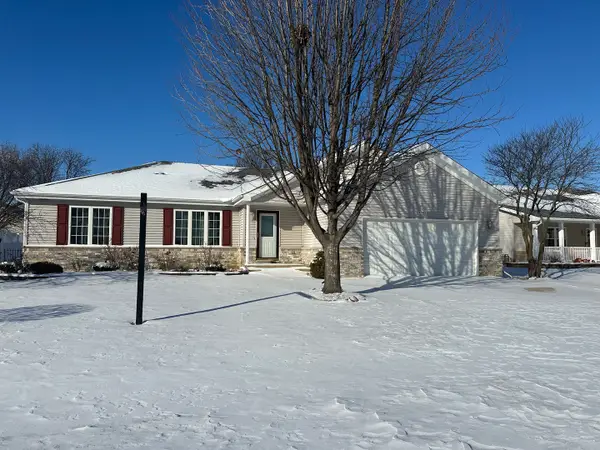 $339,000Active4 beds 3 baths1,538 sq. ft.
$339,000Active4 beds 3 baths1,538 sq. ft.1565 Stefanie Lane, Bourbonnais, IL 60914
MLS# 12560144Listed by: BERKSHIRE HATHAWAY HOMESERVICES SPECKMAN REALTY - New
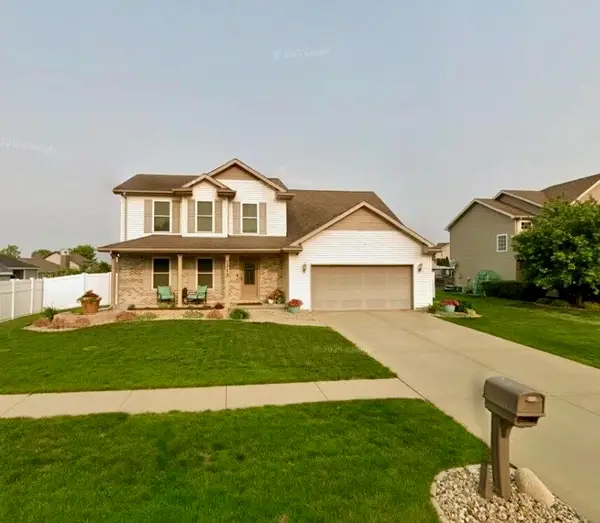 $439,900Active5 beds 4 baths2,301 sq. ft.
$439,900Active5 beds 4 baths2,301 sq. ft.1313 Eagle Bluff Drive, Bourbonnais, IL 60914
MLS# 12560200Listed by: COLDWELL BANKER REALTY 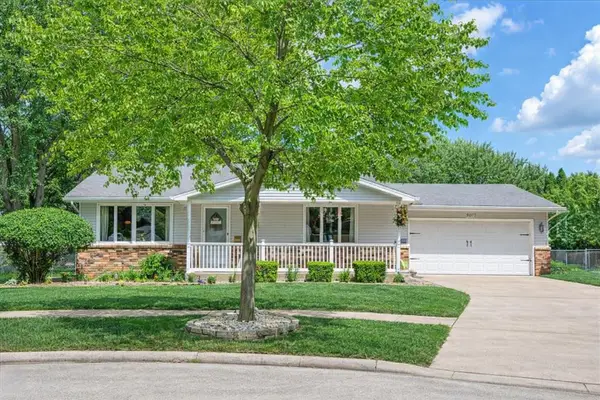 $259,900Pending3 beds 2 baths1,665 sq. ft.
$259,900Pending3 beds 2 baths1,665 sq. ft.269 Harvard Avenue, Bourbonnais, IL 60914
MLS# 12556186Listed by: MCCOLLY REAL ESTATE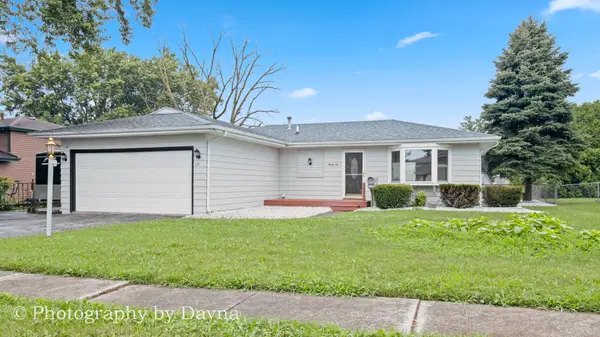 $240,000Active3 beds 1 baths1,104 sq. ft.
$240,000Active3 beds 1 baths1,104 sq. ft.22 Emery Drive, Bourbonnais, IL 60914
MLS# 12557045Listed by: BERKSHIRE HATHAWAY HOMESERVICES SPECKMAN REALTY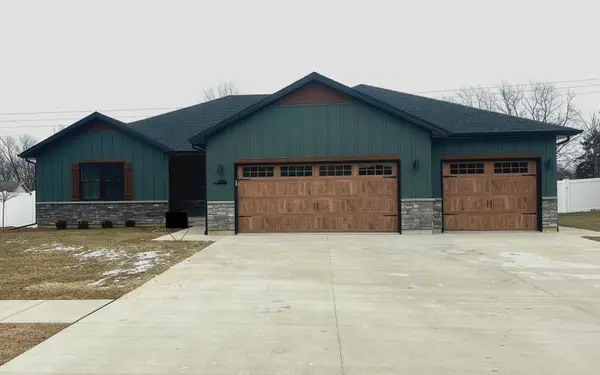 $449,000Active3 beds 2 baths1,850 sq. ft.
$449,000Active3 beds 2 baths1,850 sq. ft.1356 Eagle Bluff Drive, Bourbonnais, IL 60914
MLS# 12556127Listed by: BERKSHIRE HATHAWAY HOMESERVICES SPECKMAN REALTY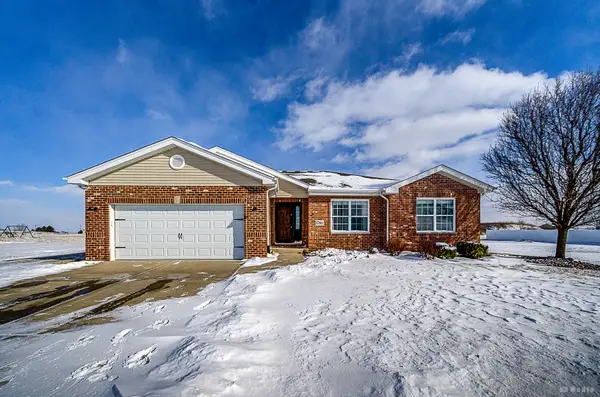 $374,900Pending3 beds 2 baths
$374,900Pending3 beds 2 baths1786 Brassie Drive, Bourbonnais, IL 60914
MLS# 12556505Listed by: HARTHSIDE REALTORS, INC.

