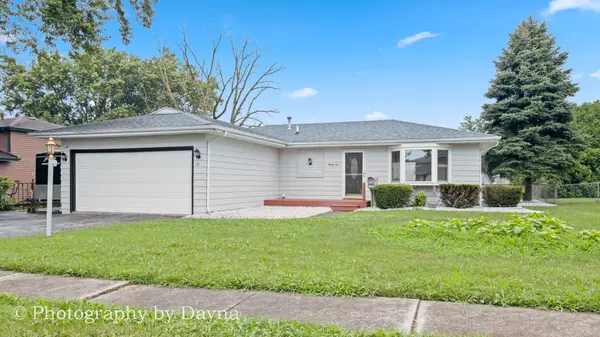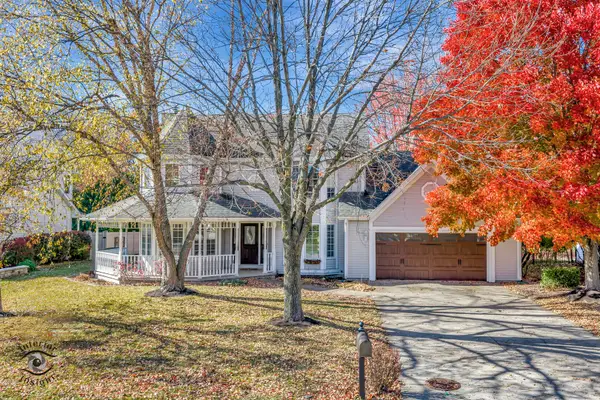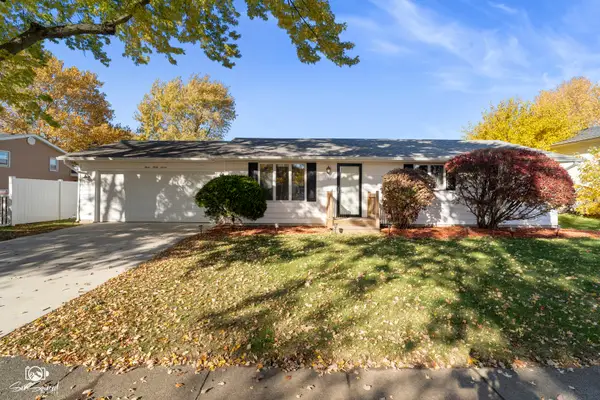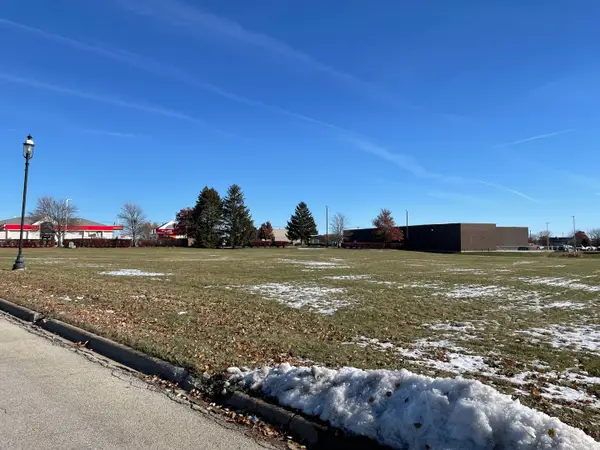195 Esther Circle, Bourbonnais, IL 60914
Local realty services provided by:Better Homes and Gardens Real Estate Connections
195 Esther Circle,Bourbonnais, IL 60914
$299,000
- 4 Beds
- 2 Baths
- 2,248 sq. ft.
- Single family
- Active
Listed by: marilyn roy
Office: berkshire hathaway homeservices speckman realty
MLS#:12517469
Source:MLSNI
Price summary
- Price:$299,000
- Price per sq. ft.:$133.01
About this home
Step inside this spacious Tri-Level Home nestled in the Heart of Bourbonnais where every corner tells a story of comfort, care & modern living in this 4-bedroom, 2-bath offering 2,248 sq ft of living space and countless updates! The heart of the home welcomes a living & dining room with spacious windows allowing warm, natural light & a vaulted ceiling & modern LVP flooring ~ The eat-in kitchen remodeled in 2023 with sleek gray cabinets, stone backsplash, hardwood floors, bay window frames your morning coffee moments. Two pantries provide ample storage, also included is the gas stove, microwave, dishwasher & refrigerator. Retreat to the upper Level where there are 3 spacious bedrooms for rest & relaxation, a remodeled full bath (2023) with double-sink vanity, large tub with vinyl surround, high-rise toilet, and updated lighting. Lower Level expands your living space with a versatile 4th bedroom plus family room (currently used as a bedroom) complete with walk-out access to backyard, 2nd Full Bath (Remodeled 2024) boasts a walk-in shower designed for comfort & convenience ~ Laundry Area includes Washer & dryer that stay, plus abundant storage to keep your space organized. A SMALL space 7x8 Perfect for small toddlers play or extra storage is just off the laundry awaits your imagination! ~ Mechanical & Structural Updates include --Crawl space thermal seal encapsulated with transferrable warranty, Furnace & A/C (2023), Tankless water heater (2020), Driveway freshly redone in 2025 with brand-new asphalt ensuring curb appeal & durability ~ Car enthusiasts & hobbyists will appreciate the 2 car attached garage plus the 1.5-car garage with workshop, plus heated mancave or office space appx 9x9 incl window A/C for year-round comfort ~ Additional parking is available on an additional side drive ~ Step outside to your backyard oasis with vinyl privacy fencing. Enjoy summer days on the brick paver patio or take a dip in the above ground pool -- perfect for entertaining or relaxing in your own backyard retreat! ~ This home offers convenient access to schools, shopping and parks, making it an ideal place to grow & thrive! This home has a lot to offer -- check it out before it's gone!!
Contact an agent
Home facts
- Year built:1961
- Listing ID #:12517469
- Added:1 day(s) ago
- Updated:November 15, 2025 at 12:06 PM
Rooms and interior
- Bedrooms:4
- Total bathrooms:2
- Full bathrooms:2
- Living area:2,248 sq. ft.
Heating and cooling
- Cooling:Central Air
- Heating:Forced Air, Natural Gas
Structure and exterior
- Year built:1961
- Building area:2,248 sq. ft.
Utilities
- Water:Public
- Sewer:Public Sewer
Finances and disclosures
- Price:$299,000
- Price per sq. ft.:$133.01
- Tax amount:$5,818 (2024)
New listings near 195 Esther Circle
- Open Sun, 1 to 3pmNew
 $239,000Active4 beds 2 baths1,997 sq. ft.
$239,000Active4 beds 2 baths1,997 sq. ft.9 Hilltop Drive, Bourbonnais, IL 60914
MLS# 12516850Listed by: KELLER WILLIAMS PREFERRED RLTY - New
 $390,000Active3 beds 3 baths2,292 sq. ft.
$390,000Active3 beds 3 baths2,292 sq. ft.4736 E 5000n Road, Bourbonnais, IL 60914
MLS# 12516441Listed by: VILLAGE REALTY INC - Open Sun, 10am to 12pmNew
 $349,000Active4 beds 3 baths2,269 sq. ft.
$349,000Active4 beds 3 baths2,269 sq. ft.2329 Monarch Street, Bourbonnais, IL 60914
MLS# 12516835Listed by: KELLER WILLIAMS PREFERRED RLTY - New
 $235,000Active3 beds 1 baths1,104 sq. ft.
$235,000Active3 beds 1 baths1,104 sq. ft.22 Emery Drive, Bourbonnais, IL 60914
MLS# 12516293Listed by: BERKSHIRE HATHAWAY HOMESERVICES SPECKMAN REALTY - Open Sat, 11am to 1pmNew
 $410,000Active4 beds 4 baths2,392 sq. ft.
$410,000Active4 beds 4 baths2,392 sq. ft.239 Barrington Lane, Bourbonnais, IL 60914
MLS# 12497676Listed by: COLDWELL BANKER REALTY - New
 $187,500Active3 beds 2 baths1,008 sq. ft.
$187,500Active3 beds 2 baths1,008 sq. ft.Address Withheld By Seller, Bourbonnais, IL 60914
MLS# 12514809Listed by: KELLER WILLIAMS PREFERRED REALTY - New
 $220,000Active2 Acres
$220,000Active2 Acreslot Briarcliff Lane, Bourbonnais, IL 60914
MLS# 12514504Listed by: COLDWELL BANKER REAL ESTATE GROUP  $269,900Pending3 beds 2 baths1,600 sq. ft.
$269,900Pending3 beds 2 baths1,600 sq. ft.235 E John Casey Road, Bourbonnais, IL 60914
MLS# 12507888Listed by: CHARLES RUTENBERG REALTY OF IL $180,000Pending3 beds 2 baths1,680 sq. ft.
$180,000Pending3 beds 2 baths1,680 sq. ft.54 Bonds Drive, Bourbonnais, IL 60914
MLS# 12510121Listed by: MCCOLLY BENNETT REAL ESTATE
