340 Kristina Drive, Bourbonnais, IL 60914
Local realty services provided by:Better Homes and Gardens Real Estate Star Homes
340 Kristina Drive,Bourbonnais, IL 60914
$243,987
- 4 Beds
- 2 Baths
- 1,728 sq. ft.
- Single family
- Pending
Listed by:berry mccracken
Office:coldwell banker realty
MLS#:12448558
Source:MLSNI
Price summary
- Price:$243,987
- Price per sq. ft.:$141.2
About this home
One of the MORE AFFORDABLE trilevels in Belle Aire! Walking through the front door into the LIVING ROOM you'll immediately notice the LARGE PICTURE WINDOW. Walk past the picture window and into the EAT-IN KITCHEN with solid ceramic floors. You'll love the RICH, DARK CABINETS with the medium counter tops in 2 areas plus ISLAND in the light kitchen with RECESSED CEILING LIGHTS and ceiling fan with light plus SLIDING DOORS to the patio. All kitchen appliances are STAINLESS STEEL. Taking a few steps DOWNSTAIRS you'll notice the large FAMILY ROOM for the kids to play or have their friends in. There is a FULL BATHROOM and utility room there, also, plus a SPACIOUS BEDROOM or office. The ATTACHED GARAGE steps down into the family room, also. WALKING UPSTAIRS you'll be greeted by a bathroom and 3 bedrooms. You'll appreciate the LARGE 17'X11' MASTER BEDROOM with double closets. Want to grill out tonight? Go to the kitchen and go out the SLIDING DOORS to the BRICK PAVER PATIO. 2nd BRICK PAVER PATIO looks out onto the FENCED IN BACK YARD. System approx. ages are furnace 2011, central air condenser 2011, ROOF 2016. Seller offering HOME WARRANTY as noted below. Some of the places located NEARBY are RESTAURANTS such as JIMMY JO'S BBQ, Flight 102 Wine Bar, Koi's Asian Bistro, BRICKSTONE BREWERY and Restaurant, Nancy's Pizza, CANDY AND CAKE and more. SHOPPING and services like Girard Ace Hardware, Municipal Bank, Riverside Bourbonnais Campus, CONNECT ROASTERS, St. Mary's Regional Cancer Center, Exploration Station Children's Museum, ANDAUL JEWELERS, Riverside Health Fitness Center and more. OLIVET UNIVERSITY, Bradley/Bourbonnais Community High School (ranked #1 High School in Kankakee County & #160 High School in IL by U. S. News & World Report), BUGC and Kankakee Community College (KCC) for your EDUCATIONAL NEEDS! Recreational opportunities like Strickler Planetarium, ADVENTURE COMMONS, Dynamo Soccer, Bradley-Bourbonnais Youth Softball League, PERRY FARM, Kankakee River State Park and more! EVENTS include the Bourbonnais Friendship Festival, CHOCOLATE TOUR, Annual Food Truck Fest and other events at THE GROVE with music and other highlights. Jump on I-57 EXIT 315 for a 1 hour drive to CHICAGO or 1 1/2 hours to CHAMPAIGN! The CENTRAL LOCATION is just a short distance from Rt 45, Rt 102, Olivet, Perry Farm and the new Bourbonnais' Community Campus-THE GROVE! Ask for AHS BRAND HOME WARRANTY! Start Packin'!
Contact an agent
Home facts
- Year built:1976
- Listing ID #:12448558
- Added:53 day(s) ago
- Updated:October 12, 2025 at 04:28 AM
Rooms and interior
- Bedrooms:4
- Total bathrooms:2
- Full bathrooms:2
- Living area:1,728 sq. ft.
Heating and cooling
- Cooling:Central Air
- Heating:Forced Air, Natural Gas
Structure and exterior
- Roof:Asphalt
- Year built:1976
- Building area:1,728 sq. ft.
- Lot area:0.23 Acres
Schools
- High school:Bradley-Bourbonnais Cons Hs
Utilities
- Water:Public
- Sewer:Public Sewer
Finances and disclosures
- Price:$243,987
- Price per sq. ft.:$141.2
- Tax amount:$5,625 (2024)
New listings near 340 Kristina Drive
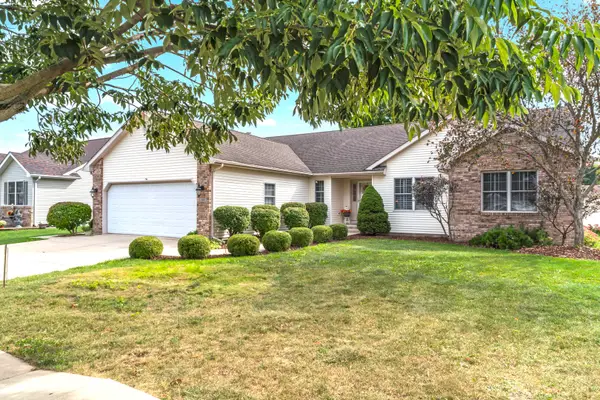 $349,900Pending3 beds 2 baths1,822 sq. ft.
$349,900Pending3 beds 2 baths1,822 sq. ft.360 Center Point Drive S, Bourbonnais, IL 60914
MLS# 12486066Listed by: MCCOLLY REAL ESTATE- New
 $250,000Active3 beds 2 baths1,540 sq. ft.
$250,000Active3 beds 2 baths1,540 sq. ft.118 Meadows Court, Bourbonnais, IL 60914
MLS# 12483192Listed by: MCCOLLY BENNETT REAL ESTATE - New
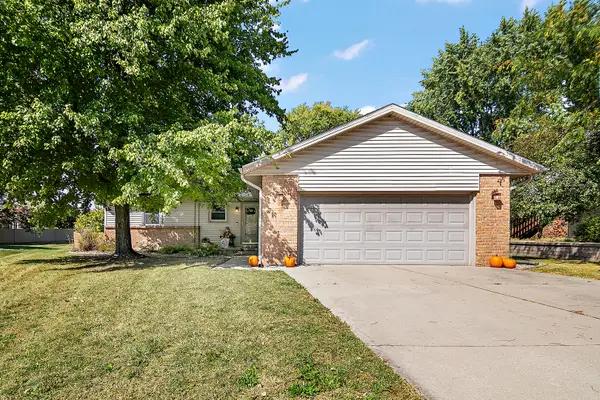 $270,000Active3 beds 2 baths1,400 sq. ft.
$270,000Active3 beds 2 baths1,400 sq. ft.1365 Braemar Court, Bourbonnais, IL 60914
MLS# 12491828Listed by: VILLAGE REALTY INC - New
 $749,900Active6 beds 6 baths5,437 sq. ft.
$749,900Active6 beds 6 baths5,437 sq. ft.1037 Deer Trail, Bourbonnais, IL 60914
MLS# 12488501Listed by: COLDWELL BANKER REALTY - New
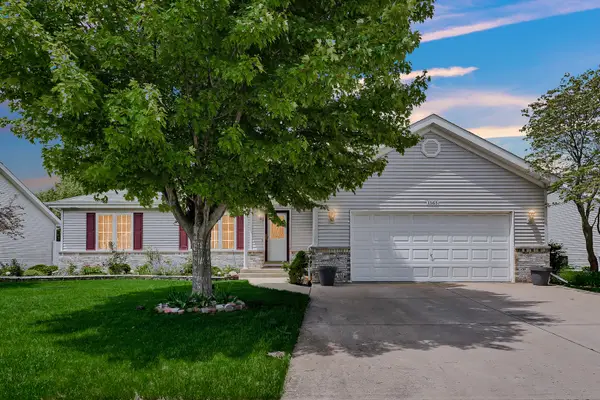 $349,900Active4 beds 3 baths1,538 sq. ft.
$349,900Active4 beds 3 baths1,538 sq. ft.1565 Stefanie Lane, Bourbonnais, IL 60914
MLS# 12491947Listed by: REAL PEOPLE REALTY - New
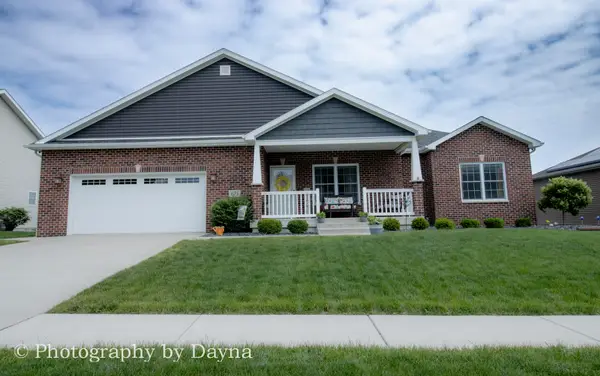 $390,000Active3 beds 2 baths1,725 sq. ft.
$390,000Active3 beds 2 baths1,725 sq. ft.675 Kathy Drive, Bourbonnais, IL 60914
MLS# 12488523Listed by: BERKSHIRE HATHAWAY HOMESERVICES SPECKMAN REALTY - New
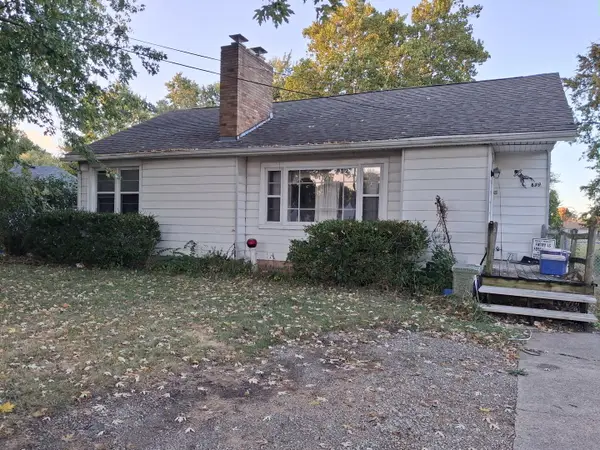 $190,000Active3 beds 1 baths1,100 sq. ft.
$190,000Active3 beds 1 baths1,100 sq. ft.899 Armour Road, Bourbonnais, IL 60914
MLS# 12491598Listed by: @HOME REALTY BROKERAGE - New
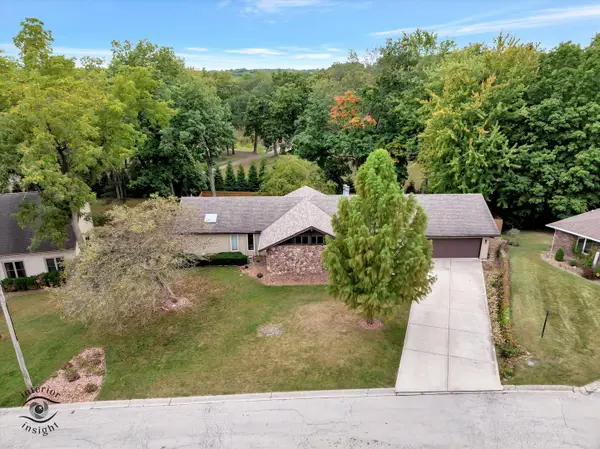 $425,000Active4 beds 3 baths3,758 sq. ft.
$425,000Active4 beds 3 baths3,758 sq. ft.7 Bristol Green, Bourbonnais, IL 60914
MLS# 12479715Listed by: MCCOLLY BENNETT REAL ESTATE - New
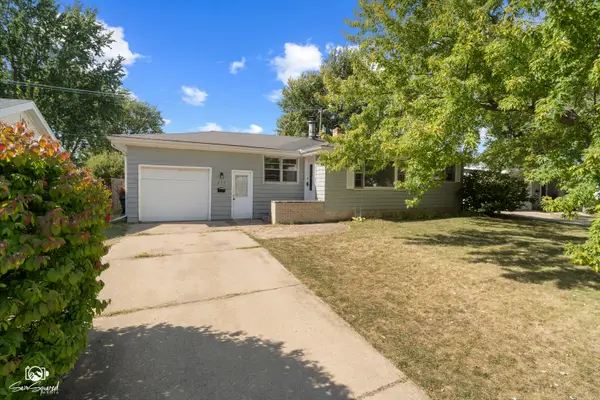 $142,000Active3 beds 1 baths944 sq. ft.
$142,000Active3 beds 1 baths944 sq. ft.279 W Country Court, Bourbonnais, IL 60914
MLS# 12489468Listed by: KELLER WILLIAMS PREFERRED REALTY 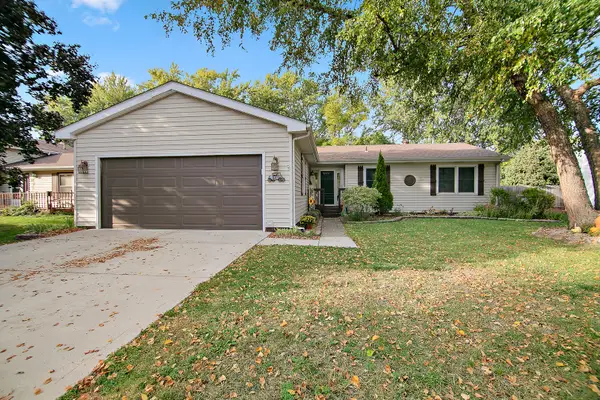 $260,000Pending3 beds 2 baths1,716 sq. ft.
$260,000Pending3 beds 2 baths1,716 sq. ft.197 Kristina Drive, Bourbonnais, IL 60914
MLS# 12484369Listed by: MCCOLLY BENNETT REAL ESTATE
