206 N Lennox Street, Braceville, IL 60407
Local realty services provided by:Better Homes and Gardens Real Estate Star Homes
206 N Lennox Street,Braceville, IL 60407
$307,999
- 4 Beds
- 3 Baths
- 2,563 sq. ft.
- Single family
- Pending
Listed by: aaron gaines
Office: keller williams preferred realty
MLS#:12510614
Source:MLSNI
Price summary
- Price:$307,999
- Price per sq. ft.:$120.17
About this home
Discover small-town charm and unforgettable space in this spectacular 4-bedroom, 3-bath custom home on a rare oversized 1/2-acre lot! Designed for comfort, style, and room to live big, this beautifully updated residence features a wide-open layout, modern finishes, and incredible flexibility for today's lifestyle. Step inside to a gourmet kitchen boasting white shaker cabinetry, stainless steel appliances, and generous counter space - perfectly positioned to overlook the dining room and the expansive great room with laminate flooring and crown molding. Hosting, relaxing, everyday living - this bright, open main level has you covered. The primary suite feels like a personal retreat, complete with two walk-in closets and a private bath. Three additional spacious bedrooms offer endless options - and one even functions as a second en-suite, ideal for guests, multi-generational living, or a deluxe home office. Car lovers, hobbyists, and storage seekers - you'll love the 34' x 21' 4+ car attached garage with room for vehicles, toys, tools, or a workshop setup. Outside, the huge 150' x 150' lot gives you space to roam, relax, garden, entertain, and dream up future projects. With three full bathrooms, an open concept interior, and a peaceful location, this is a home with the size, updates, and setting you've been searching for. Don't miss this one - truly a must-see! Home is being sold as-is, where-is.
Contact an agent
Home facts
- Year built:1910
- Listing ID #:12510614
- Added:56 day(s) ago
- Updated:December 31, 2025 at 08:57 AM
Rooms and interior
- Bedrooms:4
- Total bathrooms:3
- Full bathrooms:3
- Living area:2,563 sq. ft.
Heating and cooling
- Cooling:Central Air
- Heating:Baseboard, Electric
Structure and exterior
- Year built:1910
- Building area:2,563 sq. ft.
Schools
- High school:Gardner-South Wilmington Twp H S
- Middle school:Braceville Elementary School
- Elementary school:Braceville Elementary School
Utilities
- Water:Public
Finances and disclosures
- Price:$307,999
- Price per sq. ft.:$120.17
- Tax amount:$4,674 (2024)
New listings near 206 N Lennox Street
- New
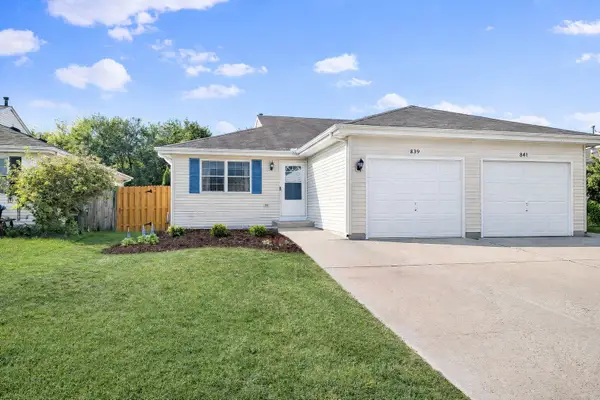 $215,000Active2 beds 1 baths1,048 sq. ft.
$215,000Active2 beds 1 baths1,048 sq. ft.839 Covey Lane, Coal City, IL 60416
MLS# 12537857Listed by: CENTURY 21 INTEGRA 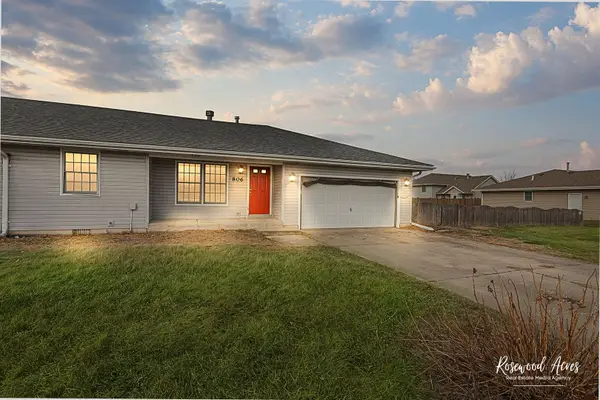 $225,000Pending2 beds 1 baths1,217 sq. ft.
$225,000Pending2 beds 1 baths1,217 sq. ft.806 Covey Lane, Coal City, IL 60416
MLS# 12531414Listed by: RIGHT START REALTY LLC $350,000Active3 beds 2 baths1,750 sq. ft.
$350,000Active3 beds 2 baths1,750 sq. ft.105 W Oak Street, Coal City, IL 60416
MLS# 12529499Listed by: LORI BONAREK REALTY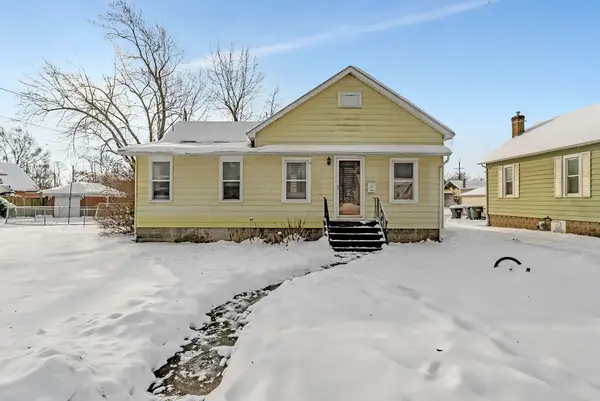 $229,000Pending3 beds 2 baths1,070 sq. ft.
$229,000Pending3 beds 2 baths1,070 sq. ft.145 W Maple Street, Coal City, IL 60416
MLS# 12527763Listed by: LORI BONAREK REALTY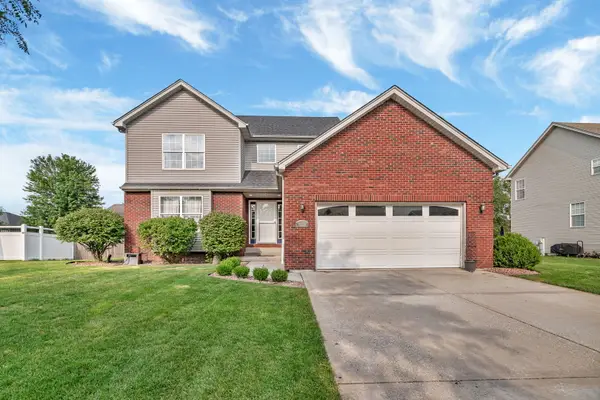 $395,000Pending5 beds 3 baths2,120 sq. ft.
$395,000Pending5 beds 3 baths2,120 sq. ft.1110 S Sandstone Drive, Diamond, IL 60416
MLS# 12522021Listed by: LORI BONAREK REALTY $45,000Active0.23 Acres
$45,000Active0.23 Acres1070 S Farmstone Drive, Diamond, IL 60416
MLS# 12518796Listed by: LORI BONAREK REALTY $229,900Pending3 beds 2 baths1,200 sq. ft.
$229,900Pending3 beds 2 baths1,200 sq. ft.409 N Carey Street, Braceville, IL 60407
MLS# 12515344Listed by: WIRTZ REAL ESTATE GROUP INC.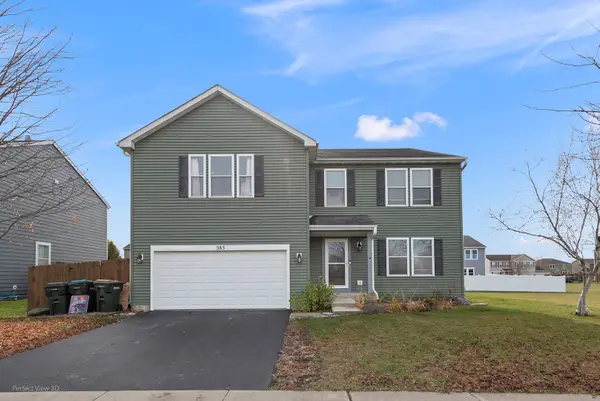 $329,000Pending4 beds 3 baths3,675 sq. ft.
$329,000Pending4 beds 3 baths3,675 sq. ft.585 E Campbell Drive, Coal City, IL 60416
MLS# 12517139Listed by: COLDWELL BANKER REAL ESTATE GROUP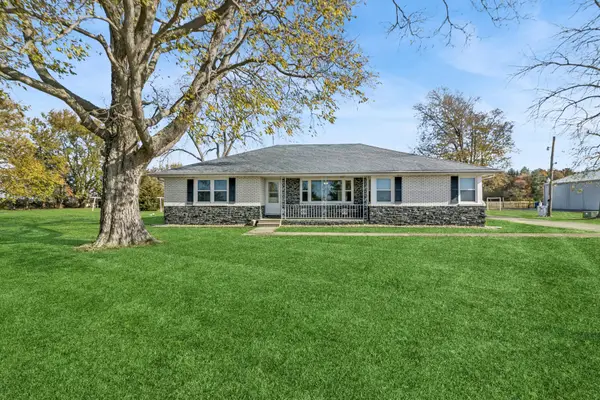 $495,000Active5 beds 3 baths2,658 sq. ft.
$495,000Active5 beds 3 baths2,658 sq. ft.3030 S Berta Road, Braceville, IL 60407
MLS# 12515916Listed by: BAIRD & WARNER REAL ESTATE $445,000Pending3 beds 3 baths1,995 sq. ft.
$445,000Pending3 beds 3 baths1,995 sq. ft.1005 E Foxgrove Drive, Coal City, IL 60416
MLS# 12511207Listed by: COLDWELL BANKER REAL ESTATE GROUP
