7942 W 74 Street, Bridgeview, IL 60455
Local realty services provided by:Better Homes and Gardens Real Estate Star Homes
7942 W 74 Street,Bridgeview, IL 60455
$639,000
- 4 Beds
- 3 Baths
- 2,656 sq. ft.
- Single family
- Active
Listed by:christopher budz
Office:realty executives elite
MLS#:12458849
Source:MLSNI
Price summary
- Price:$639,000
- Price per sq. ft.:$240.59
About this home
Brand new in 2025 and move-in ready, this impressive split-level home blends contemporary style with quality construction. Featuring 4 bedrooms, 3 full baths, a dedicated office, and a large sub-basement, it offers a versatile layout designed for today's lifestyle. From the welcoming foyer, step into an open-concept kitchen highlighted by vaulted ceilings, skylights, custom cabinetry, quartz countertops, and an oversized island that anchors the space. The kitchen opens to a private backyard patio, perfect for quiet mornings or lively entertaining. Upstairs, three spacious bedrooms await, including a primary suite with a spa-inspired bath. Hardwood floors and detailed ceiling designs elevate the character and warmth of the main living areas. The lower-level family room is a cozy retreat with a custom fireplace and built-in shelving, while a fourth bedroom and full bath make it ideal for guests or extended family. The unfinished sub-basement adds tremendous potential for expansion or extra storage. This home stands out for its thoughtful design, high-end finishes, and inviting spaces for everyday living. Located in the heart of Bridgeview, you'll enjoy quick access to expressways, shopping, dining, and local amenities. New split-level and two-story options are also available nearby. Don't miss the chance to make this brand-new residence yours-schedule a private showing today!
Contact an agent
Home facts
- Year built:2025
- Listing ID #:12458849
- Added:1 day(s) ago
- Updated:August 31, 2025 at 11:42 AM
Rooms and interior
- Bedrooms:4
- Total bathrooms:3
- Full bathrooms:3
- Living area:2,656 sq. ft.
Heating and cooling
- Cooling:Central Air
- Heating:Forced Air, Natural Gas
Structure and exterior
- Roof:Asphalt
- Year built:2025
- Building area:2,656 sq. ft.
Schools
- High school:Argo Community High School
- Middle school:Geo T Wilkins Junior High School
- Elementary school:Robina Lyle Elementary School An
Utilities
- Water:Public
- Sewer:Public Sewer
Finances and disclosures
- Price:$639,000
- Price per sq. ft.:$240.59
New listings near 7942 W 74 Street
- New
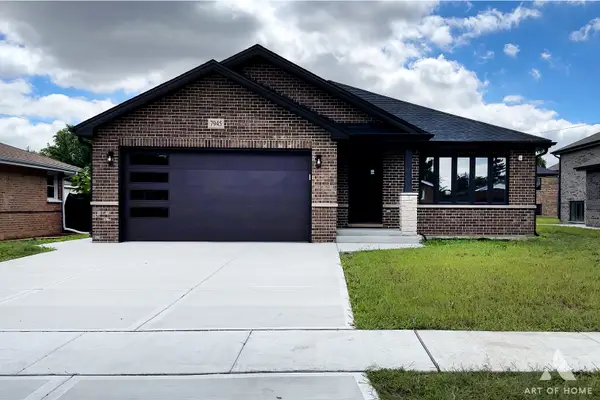 $639,000Active4 beds 3 baths2,656 sq. ft.
$639,000Active4 beds 3 baths2,656 sq. ft.7945 W 73 Place, Bridgeview, IL 60455
MLS# 12457894Listed by: REALTY EXECUTIVES ELITE - New
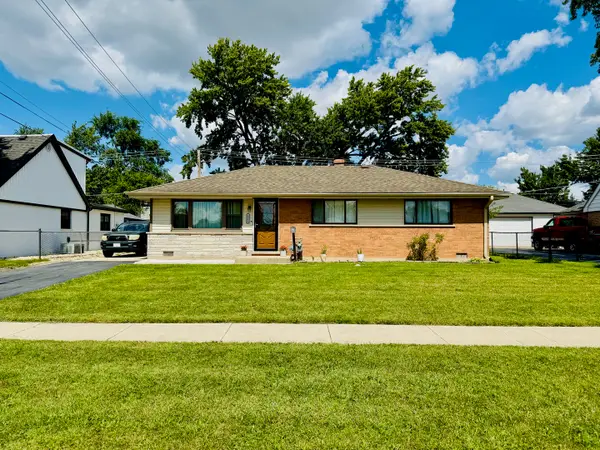 $299,900Active3 beds 1 baths1,066 sq. ft.
$299,900Active3 beds 1 baths1,066 sq. ft.6906 W 91st Street, Bridgeview, IL 60455
MLS# 12457413Listed by: RUIZ REALTY, INC. 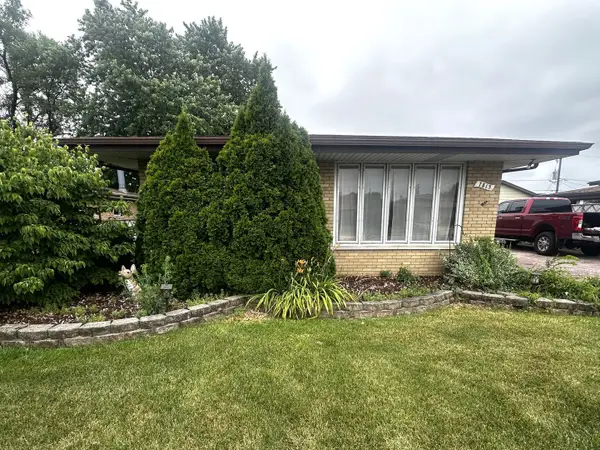 $225,000Pending3 beds 2 baths1,272 sq. ft.
$225,000Pending3 beds 2 baths1,272 sq. ft.7813 W 80th Street, Bridgeview, IL 60455
MLS# 12426049Listed by: TURN KEY REALTY SOLUTIONS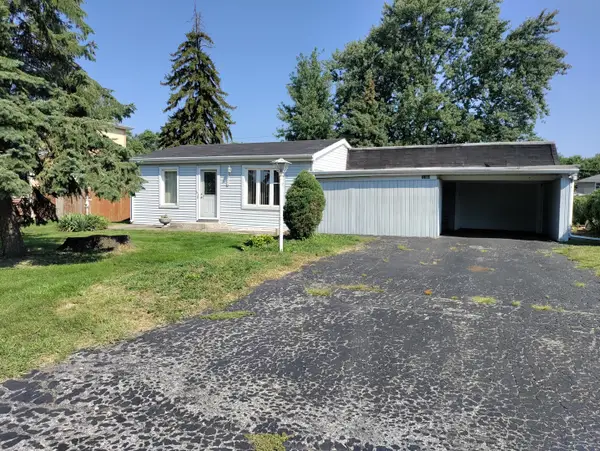 $129,900Active3 beds 1 baths1,300 sq. ft.
$129,900Active3 beds 1 baths1,300 sq. ft.7744 W 81 Street, Bridgeview, IL 60455
MLS# 12450143Listed by: COLDWELL BANKER REALTY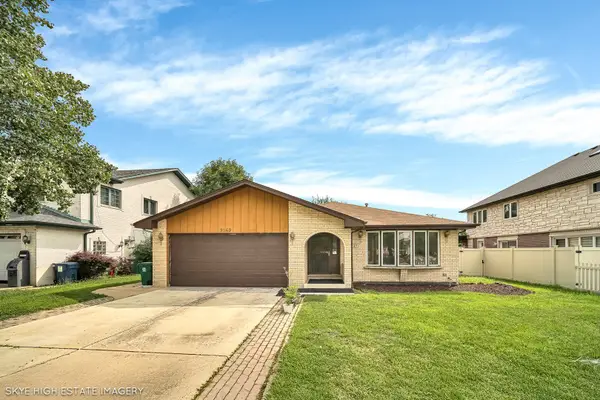 $649,900Active5 beds 4 baths3,133 sq. ft.
$649,900Active5 beds 4 baths3,133 sq. ft.9149 Beloit Avenue, Bridgeview, IL 60455
MLS# 12449521Listed by: BETTER HOMES & GARDENS REAL ESTATE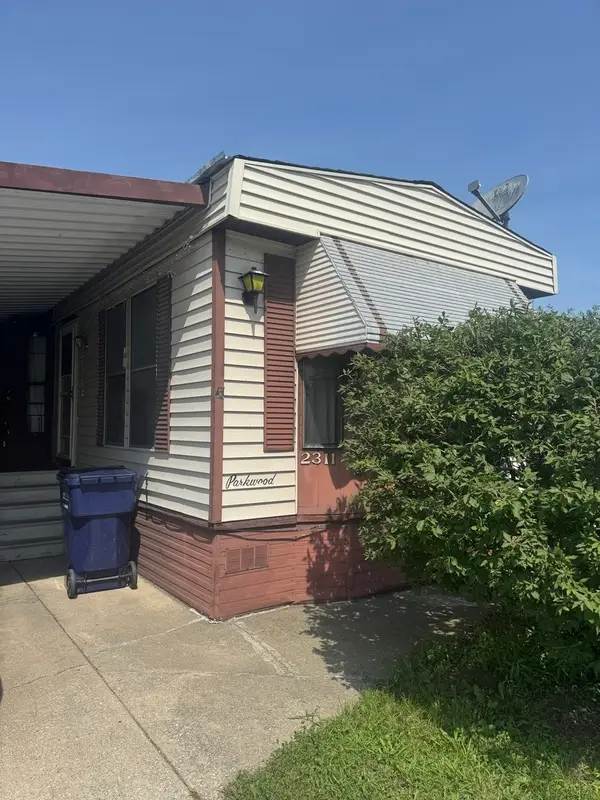 $28,000Active3 beds 1 baths
$28,000Active3 beds 1 baths8800 S Harlem Avenue #2311, Bridgeview, IL 60455
MLS# 12448757Listed by: HOMELAND GROUP INC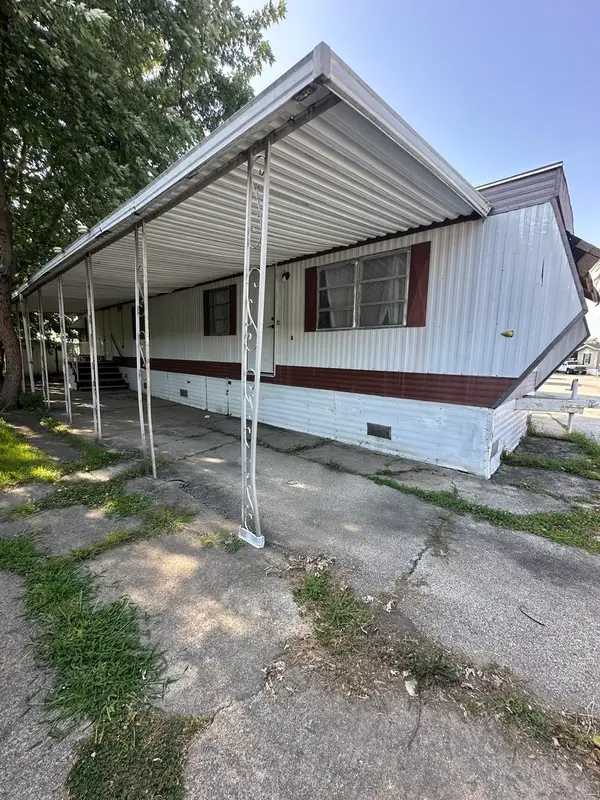 $29,900Active2 beds 1 baths
$29,900Active2 beds 1 baths8800 S Harlem Avenue #1210, Bridgeview, IL 60455
MLS# 12444388Listed by: CLOUD GATE REALTY LLC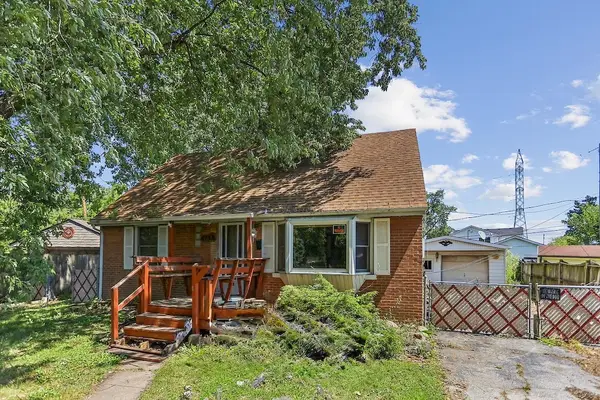 $179,000Pending4 beds 2 baths809 sq. ft.
$179,000Pending4 beds 2 baths809 sq. ft.6755 Maple Court, Bridgeview, IL 60455
MLS# 12436808Listed by: DEI REALTY LLC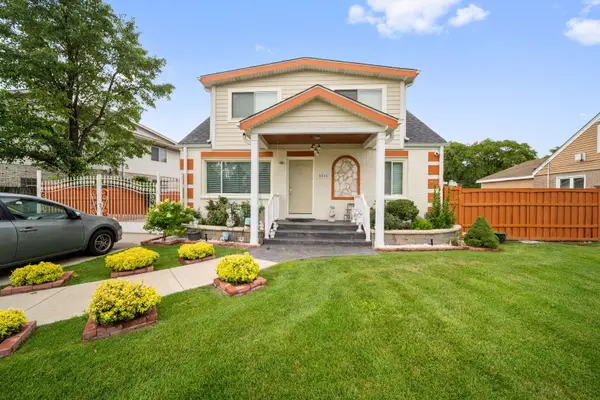 $365,000Pending3 beds 2 baths1,612 sq. ft.
$365,000Pending3 beds 2 baths1,612 sq. ft.6825 Garden Lane, Bridgeview, IL 60455
MLS# 12443839Listed by: DELTA REALTY, CORP.
