9439 Corneils Road, Bristol, IL 60512
Local realty services provided by:Better Homes and Gardens Real Estate Star Homes
9439 Corneils Road,Bristol, IL 60512
$945,000
- 9 Beds
- 7 Baths
- 9,150 sq. ft.
- Single family
- Active
Listed by: ashley arzer, laura shulman
Office: redfin corporation
MLS#:12392184
Source:MLSNI
Price summary
- Price:$945,000
- Price per sq. ft.:$103.28
About this home
Welcome to One of the Most Distinctive Homes in the Midwest! Originally built in the 1800s as a dairy barn, this remarkable 9,000+ square foot residence has been completely transformed into a warm, inviting, and unforgettable home - blending original rustic character with thoughtful modern upgrades. Set on a peaceful stretch of land just minutes from downtown Yorkville, this one-of-a-kind property offers spacious living with endless recreational features for the whole family. Enjoy your own private wiffle ball stadium in the backyard, a regulation-sized pickleball court, and a half-court basketball setup - all just steps from your door. The back patio features a hot tub, fire pit, and slide from the deck, creating an outdoor haven for relaxation and fun. Inside, the home offers a large movie theater with an entrance lobby, full arcade with skee-ball machines, an indoor putting green, a cozy wine cellar library, a home gym workout area, and a beautifully finished bar area - all seamlessly integrated with original barn beams and soaring ceilings that preserve the building's rich history. The layout includes generously sized updated bedrooms and bathrooms, and a modernized kitchen with thoughtful design touches throughout. Whether you're hosting family and friends or enjoying a quiet evening at home, this residence provides a unique setting that balances comfort, charm, and entertainment. The surrounding area adds even more appeal - with nearby equestrian facilities, Illinois' largest water park just down the road, and convenient access to downtown Chicago within an hour. This home has undergone extensive cosmetic updates, including full interior and exterior painting, renovated decks, sports facility installations, and upgrades to every living and sleeping space - all while retaining the timeless character of the original barn. Don't miss the opportunity to make this truly special property your forever home. Private tours available by appointment.
Contact an agent
Home facts
- Year built:1987
- Listing ID #:12392184
- Added:203 day(s) ago
- Updated:January 03, 2026 at 11:48 AM
Rooms and interior
- Bedrooms:9
- Total bathrooms:7
- Full bathrooms:6
- Half bathrooms:1
- Living area:9,150 sq. ft.
Heating and cooling
- Cooling:Central Air, Zoned
- Heating:Electric, Forced Air, Natural Gas, Solar
Structure and exterior
- Year built:1987
- Building area:9,150 sq. ft.
Schools
- High school:Yorkville High School
- Middle school:Yorkville Middle School
- Elementary school:Autumn Creek Elementary School
Finances and disclosures
- Price:$945,000
- Price per sq. ft.:$103.28
New listings near 9439 Corneils Road
- Open Sat, 1 to 3pmNew
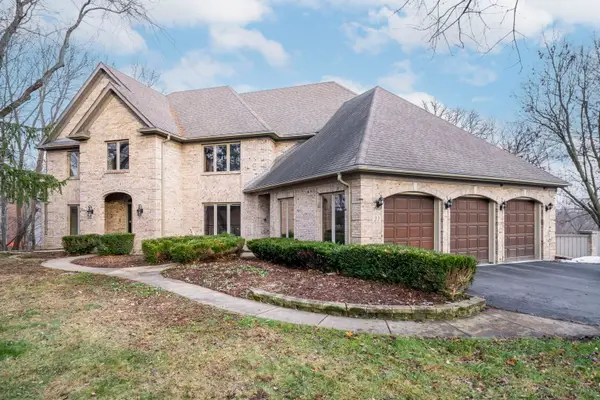 $700,000Active4 beds 6 baths3,866 sq. ft.
$700,000Active4 beds 6 baths3,866 sq. ft.21 Canyon Court, Yorkville, IL 60560
MLS# 12521703Listed by: KELLER WILLIAMS INFINITY - New
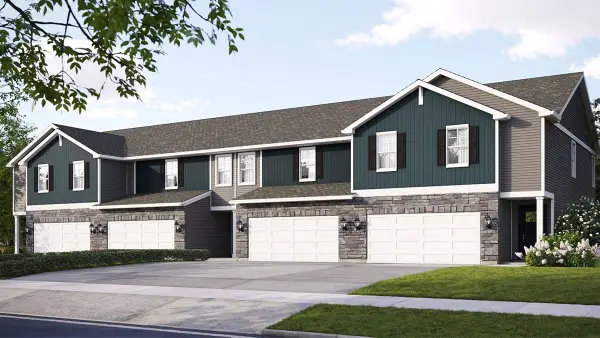 $323,990Active3 beds 3 baths1,665 sq. ft.
$323,990Active3 beds 3 baths1,665 sq. ft.3504 Richardson Circle, Yorkville, IL 60560
MLS# 12538751Listed by: DAYNAE GAUDIO - New
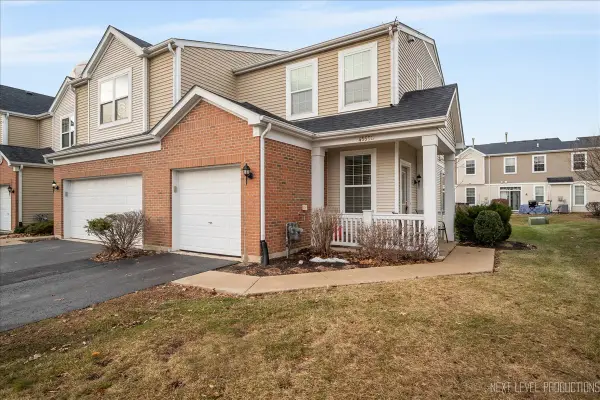 $219,500Active2 beds 2 baths1,110 sq. ft.
$219,500Active2 beds 2 baths1,110 sq. ft.4555 Camden Lane #D, Yorkville, IL 60560
MLS# 12536456Listed by: PILMER REAL ESTATE, INC - Open Sat, 12 to 2pmNew
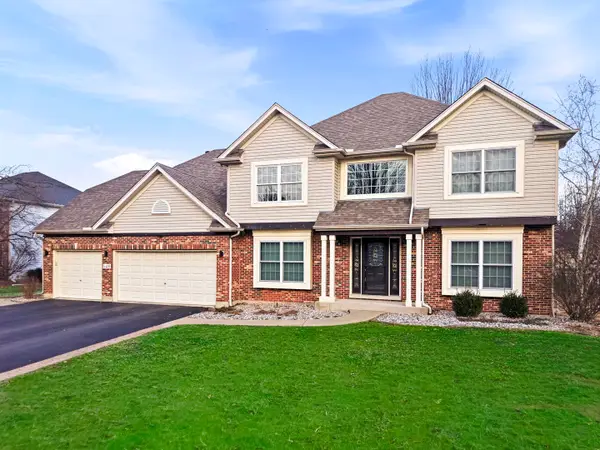 $550,000Active4 beds 4 baths2,862 sq. ft.
$550,000Active4 beds 4 baths2,862 sq. ft.548 Arbor Lane, Oswego, IL 60543
MLS# 12534064Listed by: EXP REALTY - GENEVA 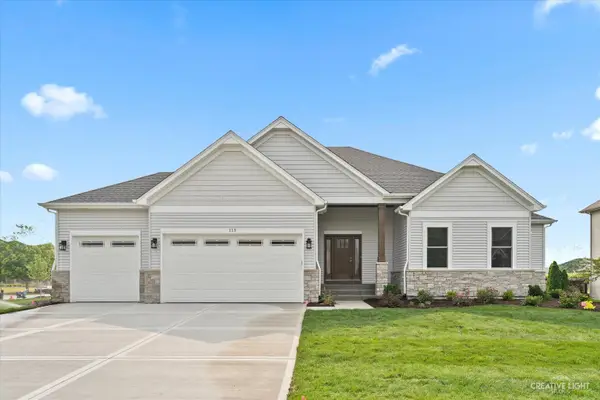 $916,450Pending3 beds 3 baths2,300 sq. ft.
$916,450Pending3 beds 3 baths2,300 sq. ft.875 Claridge Drive, Oswego, IL 60543
MLS# 12536518Listed by: LPT REALTY- New
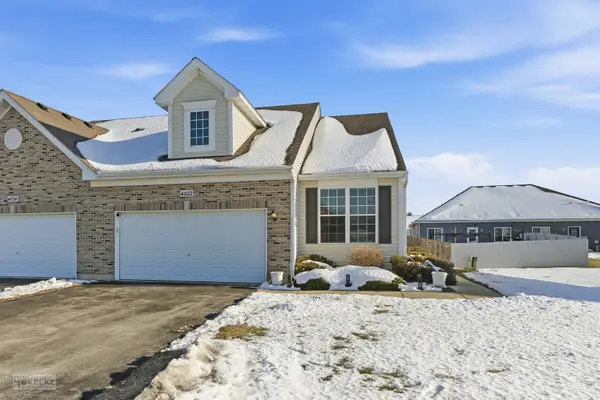 $334,900Active2 beds 2 baths1,337 sq. ft.
$334,900Active2 beds 2 baths1,337 sq. ft.4022 Shoeger Court, Yorkville, IL 60560
MLS# 12535747Listed by: COLDWELL BANKER REAL ESTATE GROUP - New
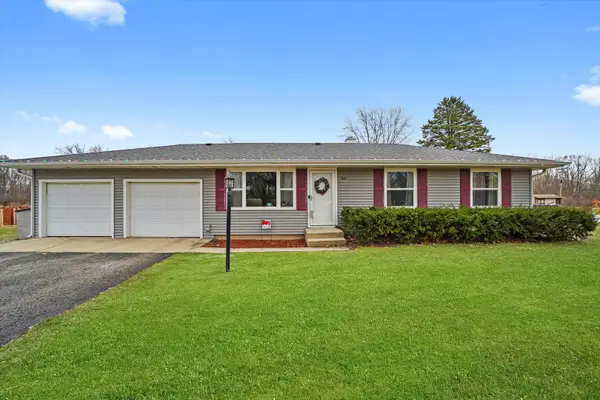 $325,000Active3 beds 1 baths1,371 sq. ft.
$325,000Active3 beds 1 baths1,371 sq. ft.84 E Rickard Drive, Oswego, IL 60543
MLS# 12535941Listed by: KELLER WILLIAMS INFINITY 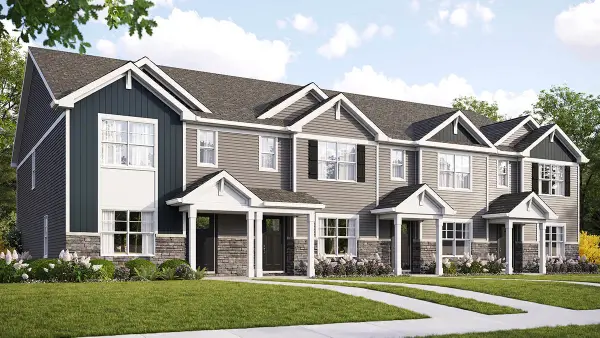 $324,990Pending3 beds 3 baths1,543 sq. ft.
$324,990Pending3 beds 3 baths1,543 sq. ft.2322 Noble Lane, Yorkville, IL 60560
MLS# 12536644Listed by: DAYNAE GAUDIO- New
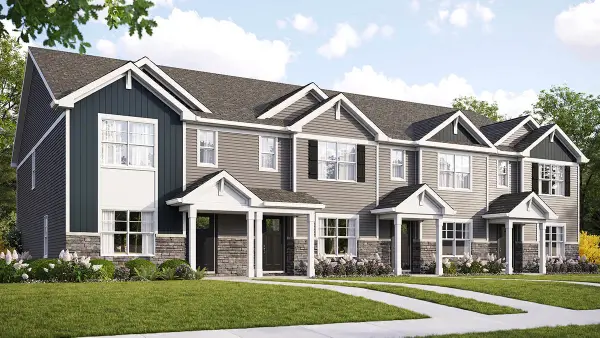 $309,990Active3 beds 3 baths1,543 sq. ft.
$309,990Active3 beds 3 baths1,543 sq. ft.2318 Noble Lane, Yorkville, IL 60560
MLS# 12536645Listed by: DAYNAE GAUDIO 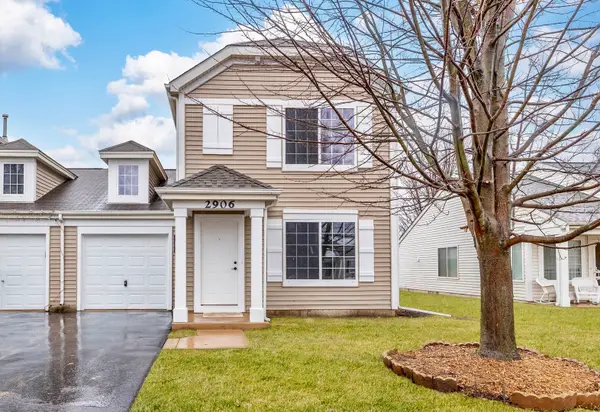 $299,900Pending2 beds 2 baths1,508 sq. ft.
$299,900Pending2 beds 2 baths1,508 sq. ft.2906 Meadowview Lane, Montgomery, IL 60538
MLS# 12535136Listed by: BAIRD & WARNER
