2441 S 13th Avenue S, Broadview, IL 60155
Local realty services provided by:Better Homes and Gardens Real Estate Star Homes
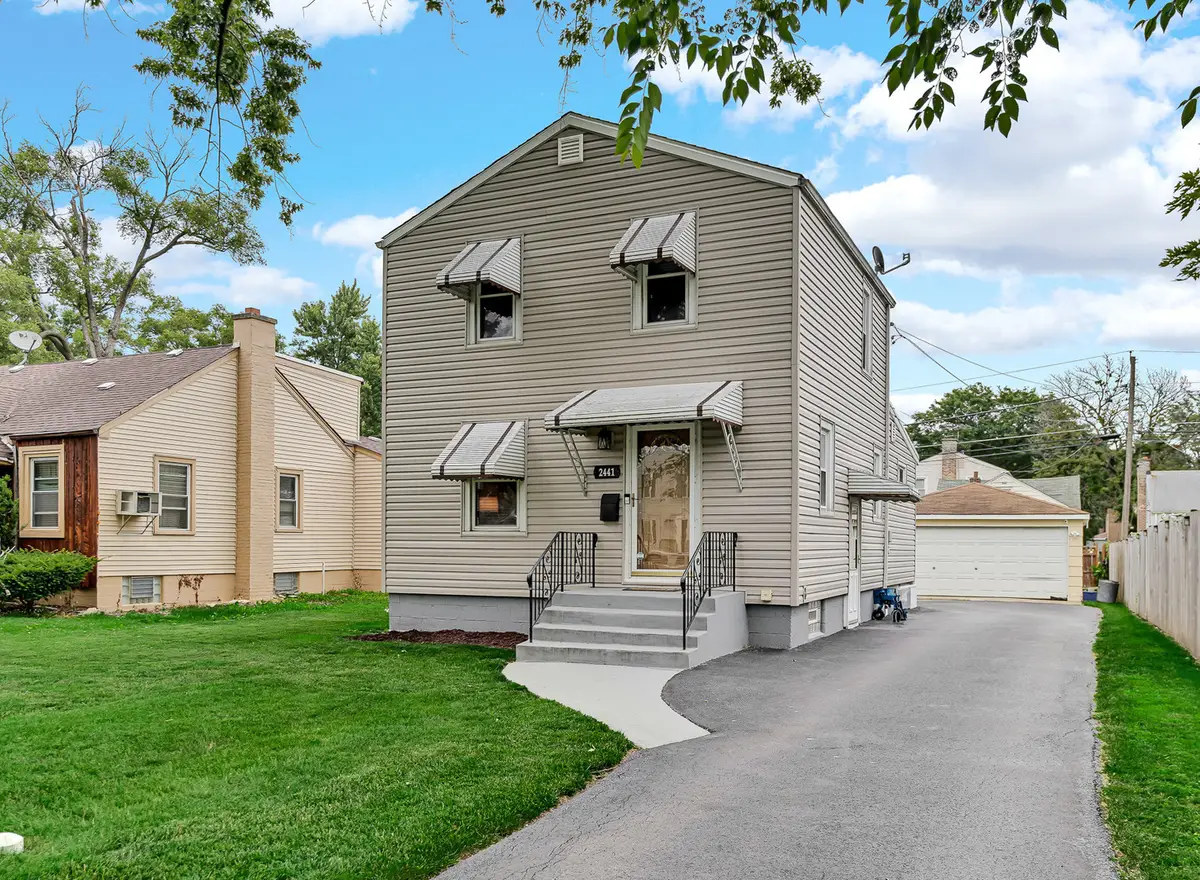

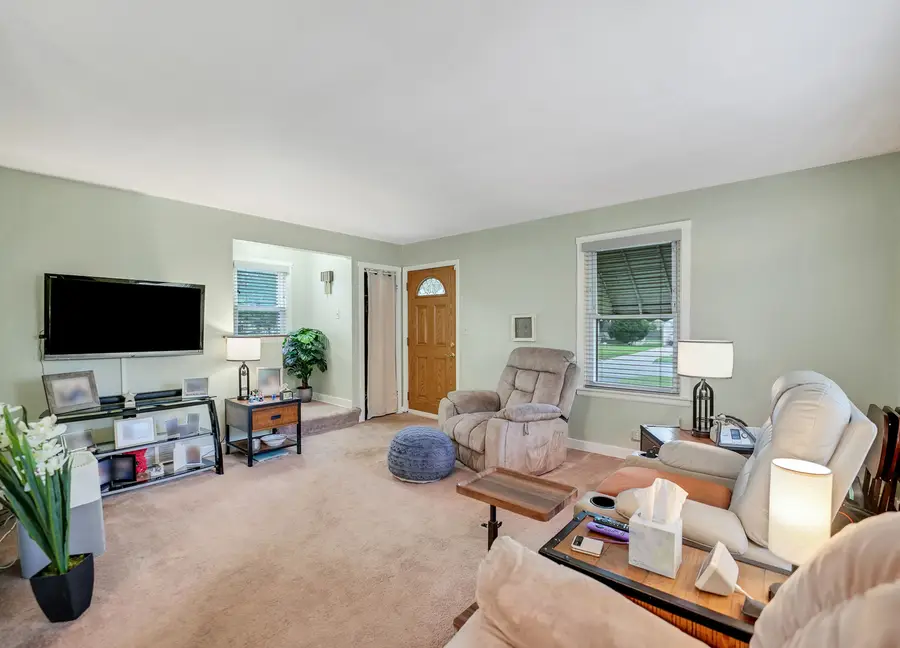
2441 S 13th Avenue S,Broadview, IL 60155
$295,000
- 4 Beds
- 2 Baths
- 1,256 sq. ft.
- Single family
- Pending
Listed by:diane paxson
Office:coldwell banker gladstone
MLS#:12421946
Source:MLSNI
Price summary
- Price:$295,000
- Price per sq. ft.:$234.87
About this home
Opportunity is knocking!!! Great place to call home! Check out this 4 Bedroom 2 bath home just ready for a new family! This two story home offers updated remodel white kitchen cabinets with granite counter tops, newer flooring. Three nice size bedrooms up stairs and one huge bedroom on first floor. The 1st floor bedroom and be used as a family room or maybe related living with it's own bathroom. Many of the major components have been replaced.(Roof-6years, H2o Tank -2 years, AC/HVAC- 6 years, newer doors and windows newer light fixtures, spray foam insulation in 24'). Enjoy your large yard with a Huge side drive and above ground swimming pool. Two car garage. Home also has a whole house fan system. Hardwood floors under carpet on first floor. Ready to move in. All appliances to stay and they are leaving the extra refrigerator in garage, Ring cameras to stay. Great location to schools, shopping and expressways.
Contact an agent
Home facts
- Year built:1942
- Listing Id #:12421946
- Added:23 day(s) ago
- Updated:August 14, 2025 at 03:35 AM
Rooms and interior
- Bedrooms:4
- Total bathrooms:2
- Full bathrooms:2
- Living area:1,256 sq. ft.
Heating and cooling
- Cooling:Central Air
- Heating:Forced Air, Natural Gas
Structure and exterior
- Year built:1942
- Building area:1,256 sq. ft.
Schools
- High school:Proviso East High School
- Middle school:Lindop Elementary School
- Elementary school:Lindop Elementary School
Utilities
- Water:Public
- Sewer:Public Sewer
Finances and disclosures
- Price:$295,000
- Price per sq. ft.:$234.87
New listings near 2441 S 13th Avenue S
- New
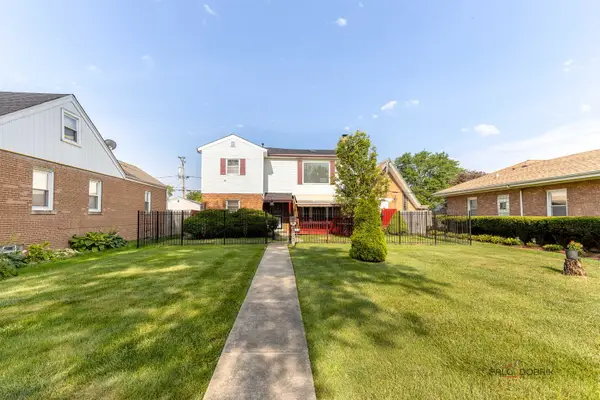 $359,900Active4 beds 2 baths1,600 sq. ft.
$359,900Active4 beds 2 baths1,600 sq. ft.2010 S 16th Avenue, Broadview, IL 60155
MLS# 12433419Listed by: REMAX FUTURE 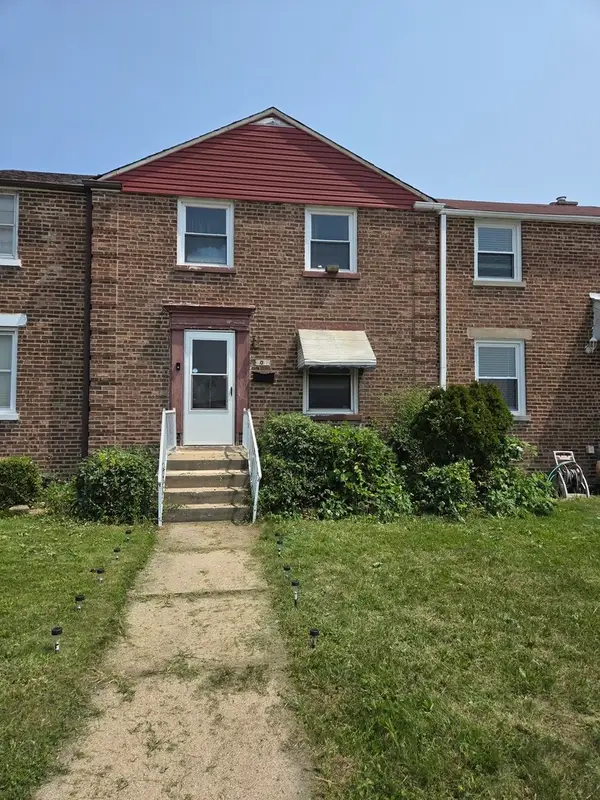 $149,900Pending2 beds 1 baths880 sq. ft.
$149,900Pending2 beds 1 baths880 sq. ft.2027 S 25th Avenue, Broadview, IL 60155
MLS# 12436786Listed by: ADORIA ELITE ENTERPRISES INC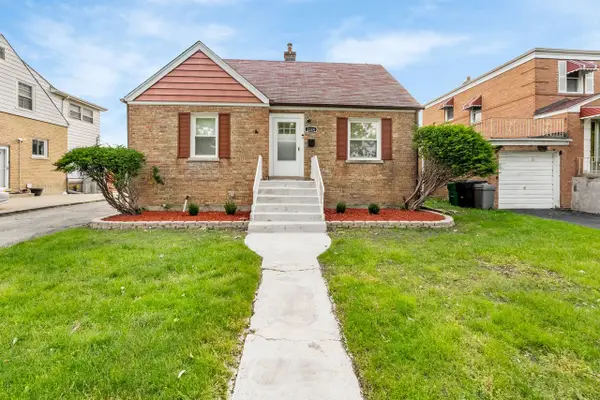 $345,000Active4 beds 2 baths1,171 sq. ft.
$345,000Active4 beds 2 baths1,171 sq. ft.2324 S 22nd Avenue, Broadview, IL 60155
MLS# 12433442Listed by: DREAM REALTY SERVICES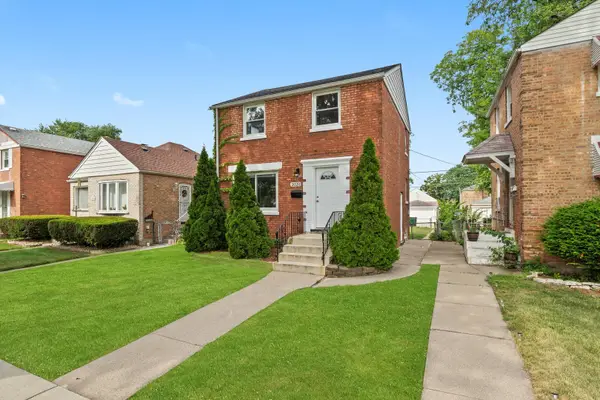 $329,000Pending3 beds 2 baths1,029 sq. ft.
$329,000Pending3 beds 2 baths1,029 sq. ft.2020 S 23rd Avenue, Broadview, IL 60155
MLS# 12430186Listed by: NELLY CORP REALTY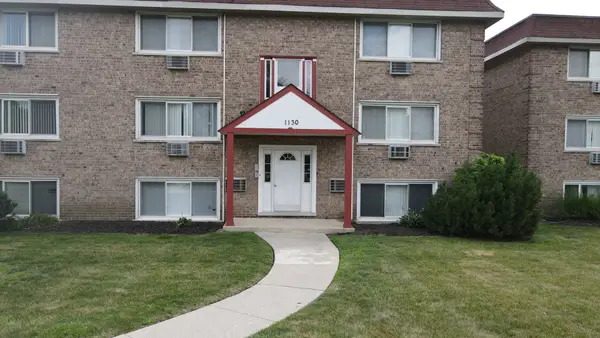 $110,000Pending1 beds 1 baths750 sq. ft.
$110,000Pending1 beds 1 baths750 sq. ft.1130 W 18th Street #2E, Broadview, IL 60155
MLS# 12425499Listed by: KELLER WILLIAMS PREMIERE PROPERTIES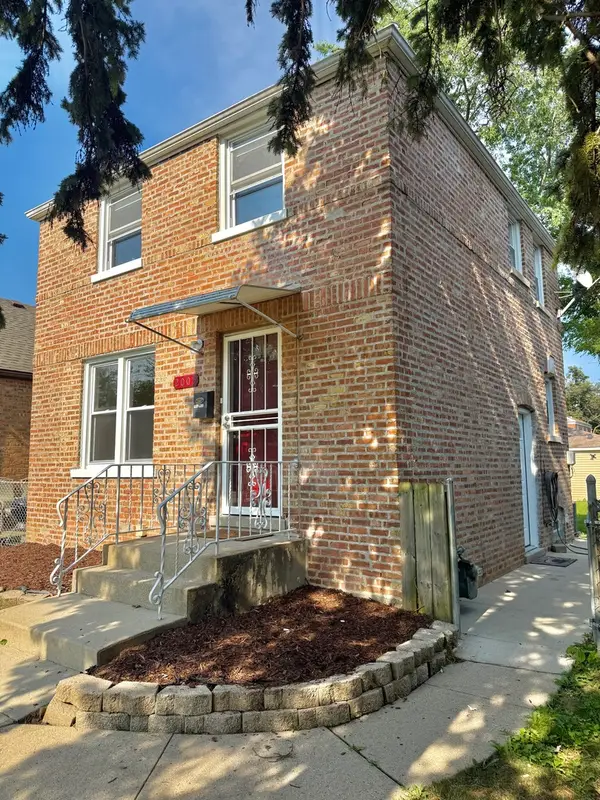 $319,999Active3 beds 2 baths1,500 sq. ft.
$319,999Active3 beds 2 baths1,500 sq. ft.2003 S 24th Avenue, Broadview, IL 60155
MLS# 12427477Listed by: REALTY OF AMERICA, LLC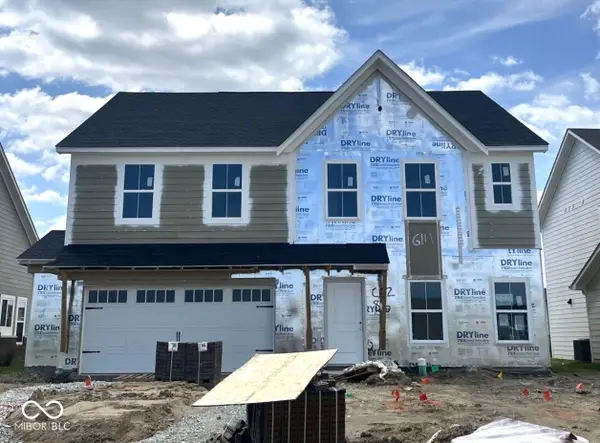 $434,990Active4 beds 3 baths2,800 sq. ft.
$434,990Active4 beds 3 baths2,800 sq. ft.7278 Broadview Lane, McCordsville, IN 46055
MLS# 22051980Listed by: HMS REAL ESTATE, LLC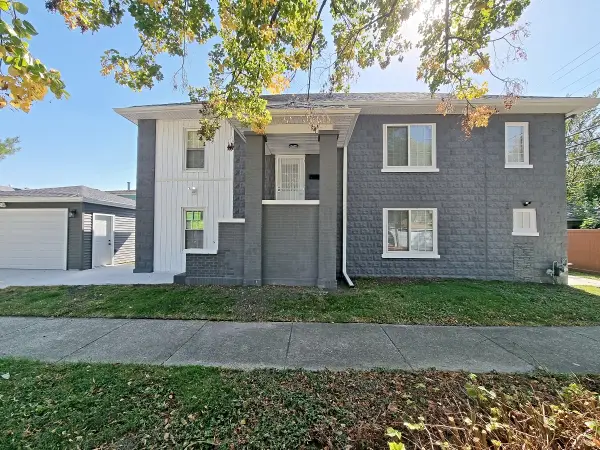 $425,000Pending4 beds 4 baths1,980 sq. ft.
$425,000Pending4 beds 4 baths1,980 sq. ft.Address Withheld By Seller, Broadview, IL 60155
MLS# 12406266Listed by: NAPIER REAL ESTATE CONSULTANTS INC. $90,000Pending1 beds 1 baths950 sq. ft.
$90,000Pending1 beds 1 baths950 sq. ft.2204 S 9th Avenue #2, Broadview, IL 60155
MLS# 12404056Listed by: MIDWEST REAL ESTATE BROKERAGE LLC
