4220 Arthur Avenue, Brookfield, IL 60513
Local realty services provided by:Better Homes and Gardens Real Estate Connections
4220 Arthur Avenue,Brookfield, IL 60513
$309,000
- 4 Beds
- 2 Baths
- 1,288 sq. ft.
- Single family
- Active
Listed by: erica butusov
Office: baird & warner
MLS#:12502654
Source:MLSNI
Price summary
- Price:$309,000
- Price per sq. ft.:$239.91
About this home
Welcome to this charming Brookfield gem featuring 4 bedrooms and 1.5 baths- the perfect opportunity for a buyer ready to make it their own! Enjoy the inviting four-season front porch with sliding glass windows, a space that just might become your favorite in the home. The main level offers two bedrooms, a full bath, spacious living and dinning rooms, and a oversized eat-in kitchen filled with natural light. the kitchen and baths are fully functional yet ready for your personal renovation touches. Upstairs you will find two additional bedrooms and a convenient half bath. the unfinished basement has two bonus rooms - ideal for offices, hobbies, or future expansion into a fully finished lower level. updates include a 5 year old roof, 2017 American Standard HVAC with Aprilaire humidifier , and newer LG washer and dryer. Located near downtown Brookfield , the train, and congress park, this home is being sold AS-IS and is ready for it's next chapter!
Contact an agent
Home facts
- Year built:1924
- Listing ID #:12502654
- Added:51 day(s) ago
- Updated:December 28, 2025 at 11:41 AM
Rooms and interior
- Bedrooms:4
- Total bathrooms:2
- Full bathrooms:1
- Half bathrooms:1
- Living area:1,288 sq. ft.
Heating and cooling
- Cooling:Central Air
- Heating:Natural Gas
Structure and exterior
- Year built:1924
- Building area:1,288 sq. ft.
Schools
- High school:Lyons Twp High School
Utilities
- Water:Lake Michigan
- Sewer:Public Sewer
Finances and disclosures
- Price:$309,000
- Price per sq. ft.:$239.91
- Tax amount:$6,865 (2023)
New listings near 4220 Arthur Avenue
- New
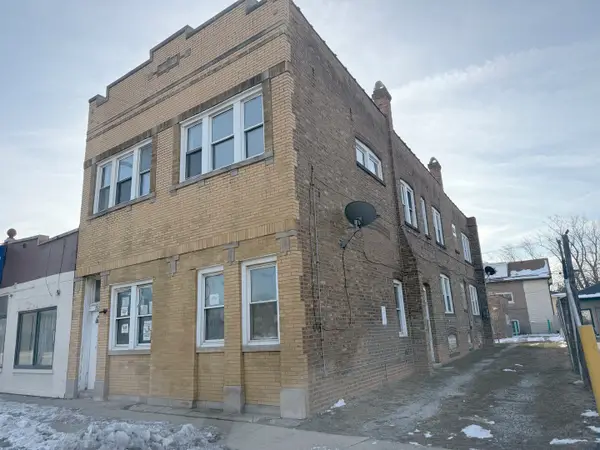 $429,900Active9 beds 4 baths
$429,900Active9 beds 4 baths8803 Ogden Avenue, Brookfield, IL 60513
MLS# 12535464Listed by: SU FAMILIA REAL ESTATE INC  $370,000Active3 beds 2 baths1,280 sq. ft.
$370,000Active3 beds 2 baths1,280 sq. ft.8820 Plainfield Road, Brookfield, IL 60513
MLS# 12532657Listed by: R & D REALTY & MANAGEMENT LTD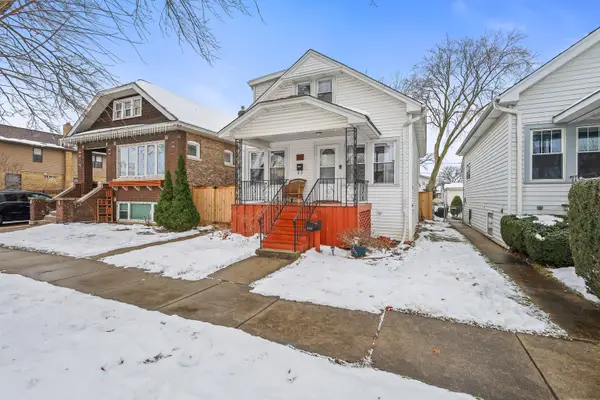 $399,900Pending3 beds 2 baths1,234 sq. ft.
$399,900Pending3 beds 2 baths1,234 sq. ft.3524 Raymond Avenue, Brookfield, IL 60513
MLS# 12531352Listed by: KELLER WILLIAMS INFINITY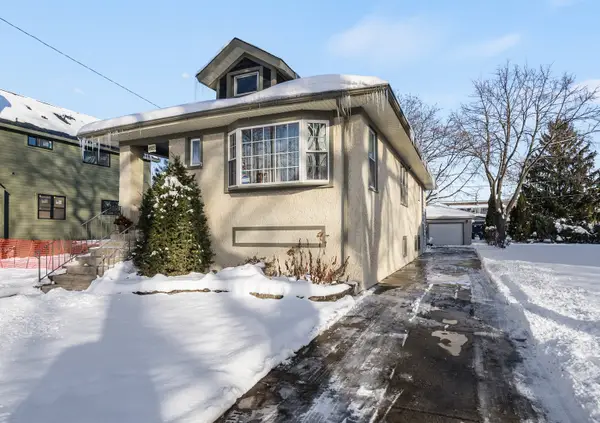 $399,000Pending2 beds 2 baths1,100 sq. ft.
$399,000Pending2 beds 2 baths1,100 sq. ft.4323 Deyo Avenue, Brookfield, IL 60513
MLS# 12529772Listed by: COLDWELL BANKER REALTY- New
 $319,900Active2 beds 2 baths1,120 sq. ft.
$319,900Active2 beds 2 baths1,120 sq. ft.3132 Grand Boulevard, Brookfield, IL 60513
MLS# 12536581Listed by: COLDWELL BANKER REALTY 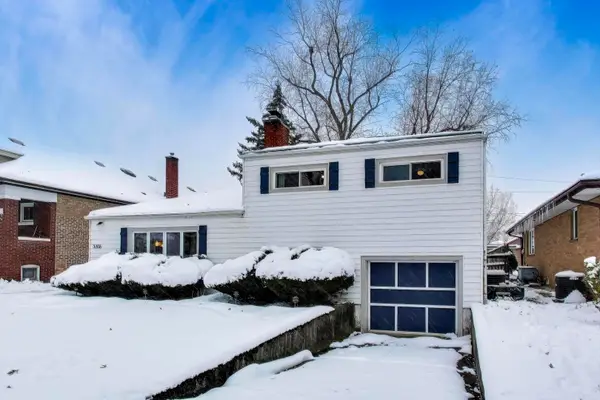 $337,500Active3 beds 1 baths1,306 sq. ft.
$337,500Active3 beds 1 baths1,306 sq. ft.3206 Sunnyside Avenue, Brookfield, IL 60513
MLS# 12525375Listed by: @PROPERTIES CHRISTIE'S INTERNATIONAL REAL ESTATE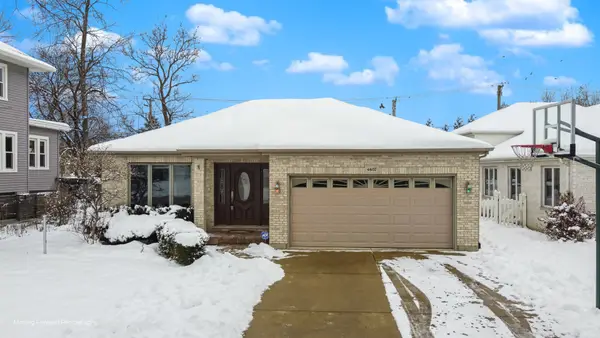 $560,000Pending4 beds 3 baths1,688 sq. ft.
$560,000Pending4 beds 3 baths1,688 sq. ft.4607 Arthur Avenue, Brookfield, IL 60513
MLS# 12517562Listed by: RE/MAX SUBURBAN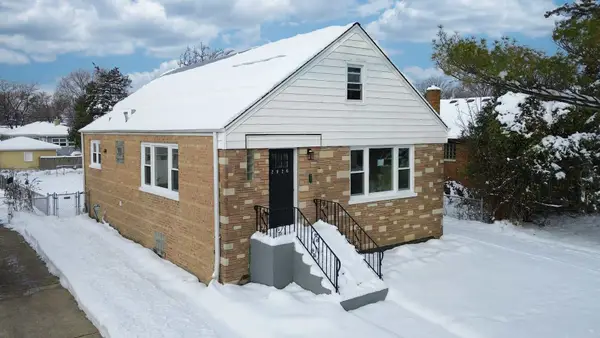 $449,000Active3 beds 2 baths1,650 sq. ft.
$449,000Active3 beds 2 baths1,650 sq. ft.2926 Prairie Avenue, Brookfield, IL 60513
MLS# 12527228Listed by: EXIT STRATEGY REALTY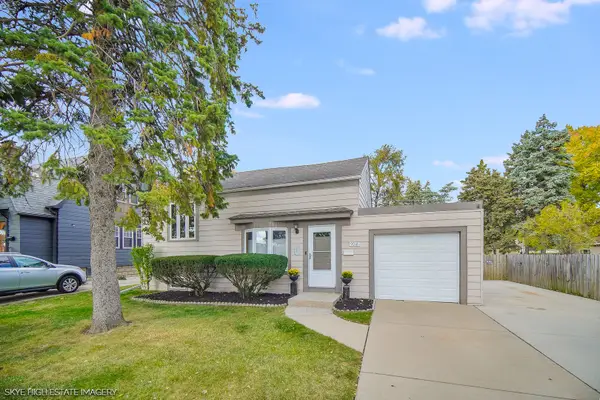 Listed by BHGRE$389,000Pending3 beds 2 baths1,430 sq. ft.
Listed by BHGRE$389,000Pending3 beds 2 baths1,430 sq. ft.9018 Roach Avenue, Brookfield, IL 60513
MLS# 12526295Listed by: BETTER HOMES & GARDENS REAL ESTATE CONNECTIONS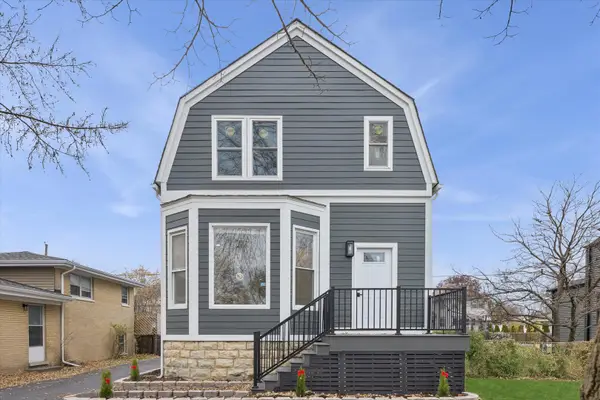 $529,000Pending4 beds 2 baths
$529,000Pending4 beds 2 baths4320 Deyo Avenue, Brookfield, IL 60513
MLS# 12514488Listed by: @PROPERTIES CHRISTIE'S INTERNATIONAL REAL ESTATE
