4327 Prairie Avenue, Brookfield, IL 60513
Local realty services provided by:Better Homes and Gardens Real Estate Connections
4327 Prairie Avenue,Brookfield, IL 60513
$395,000
- 3 Beds
- 2 Baths
- 1,132 sq. ft.
- Single family
- Pending
Listed by:misael chacon
Office:beycome brokerage realty llc.
MLS#:12453362
Source:MLSNI
Price summary
- Price:$395,000
- Price per sq. ft.:$348.94
About this home
Welcome to 4327 Prairie Avenue in Brookfield. This charming brick ranch is located directly across from Ehlert Park and has been lovingly cared for. The home offers 3 bedrooms, 1.5 bathrooms, and a full unfinished basement that is perfect for storage or future expansion. Inside, hardwood floors run throughout the first floor, bringing warmth and character to every room. The living room is bright with natural light, while the eat in kitchen provides plenty of space for family meals. Each bedroom features hardwood flooring and a comfortable layout. The property includes a two-car detached garage and a long driveway that can accommodate several vehicles. The location is another highlight. Ehlert Park sits directly across the street and offers baseball, soccer, tennis, basketball, picnics, and community events. Brookfield Metra Station and Pace bus service along Ogden Avenue make commuting convenient, and nearby grocery stores and pharmacies make daily errands easy. Smoke-free and pet-free, this mostly original home has been well maintained and is move-in ready. Appliances are included: refrigerator, stove, microwave, washer, dryer, and grill. The basement also features a stationary tub alongside the laundry area.
Contact an agent
Home facts
- Year built:1967
- Listing ID #:12453362
- Added:63 day(s) ago
- Updated:October 25, 2025 at 08:29 AM
Rooms and interior
- Bedrooms:3
- Total bathrooms:2
- Full bathrooms:1
- Half bathrooms:1
- Living area:1,132 sq. ft.
Heating and cooling
- Cooling:Central Air
- Heating:Natural Gas
Structure and exterior
- Roof:Asphalt
- Year built:1967
- Building area:1,132 sq. ft.
- Lot area:0.14 Acres
Schools
- High school:Lyons Twp High School
Utilities
- Water:Lake Michigan
- Sewer:Public Sewer
Finances and disclosures
- Price:$395,000
- Price per sq. ft.:$348.94
- Tax amount:$7,056 (2023)
New listings near 4327 Prairie Avenue
- New
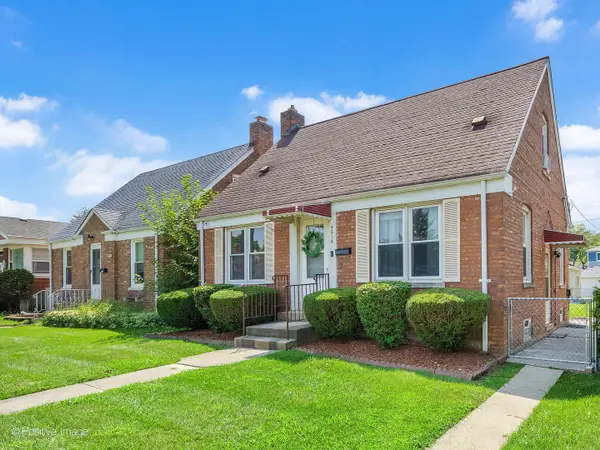 $345,000Active4 beds 2 baths752 sq. ft.
$345,000Active4 beds 2 baths752 sq. ft.4214 Prairie Avenue, Brookfield, IL 60513
MLS# 12503827Listed by: KELLER WILLIAMS EXPERIENCE - Open Sat, 1 to 3pmNew
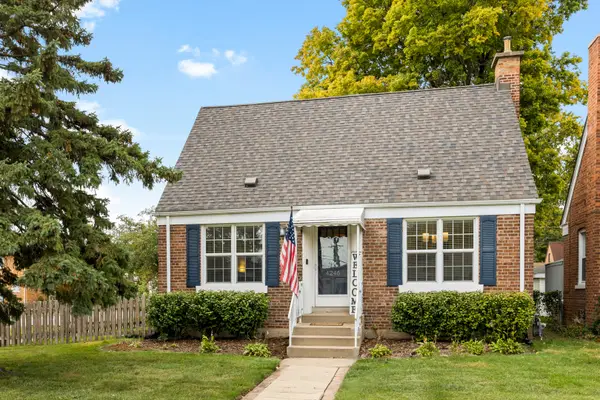 $359,000Active3 beds 2 baths1,128 sq. ft.
$359,000Active3 beds 2 baths1,128 sq. ft.4246 Forest Avenue, Brookfield, IL 60513
MLS# 12502163Listed by: COLDWELL BANKER REALTY - Open Sat, 1 to 3pmNew
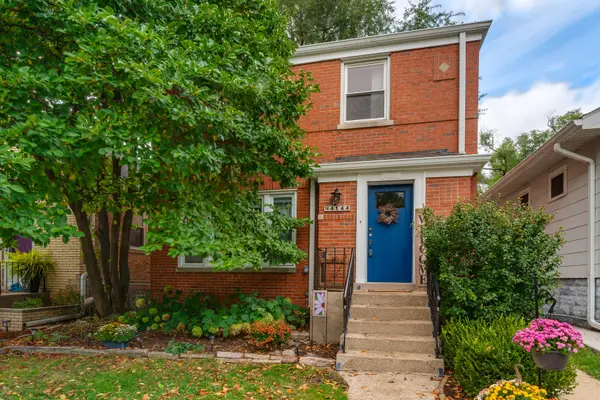 $329,000Active3 beds 2 baths1,159 sq. ft.
$329,000Active3 beds 2 baths1,159 sq. ft.4144 Park Avenue, Brookfield, IL 60513
MLS# 12502153Listed by: COLDWELL BANKER REALTY - New
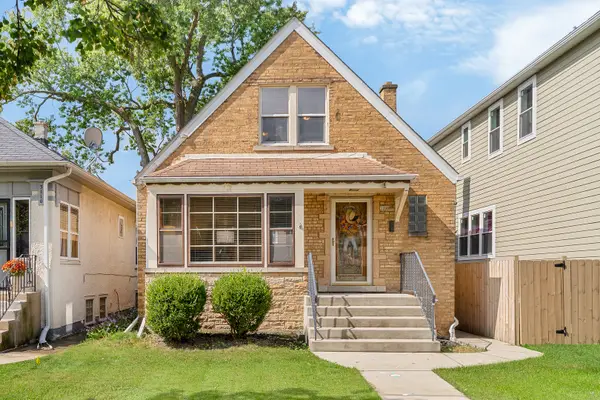 $365,000Active4 beds 2 baths1,342 sq. ft.
$365,000Active4 beds 2 baths1,342 sq. ft.3108 Oak Avenue, Brookfield, IL 60513
MLS# 12500698Listed by: RE/MAX ACTION - New
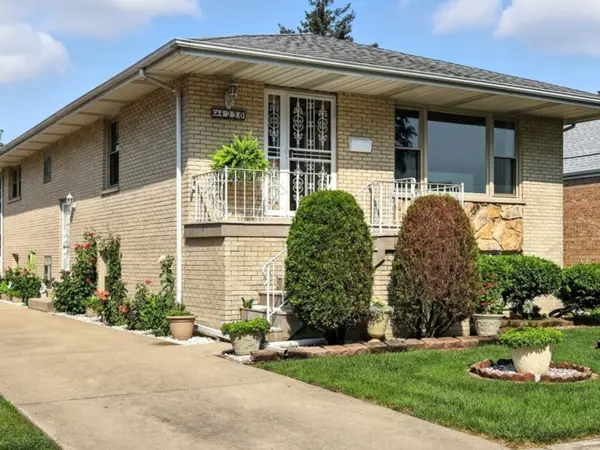 $535,000Active4 beds 3 baths2,700 sq. ft.
$535,000Active4 beds 3 baths2,700 sq. ft.4230 Prairie Avenue, Brookfield, IL 60513
MLS# 12497950Listed by: CORE REALTY & INVESTMENTS INC. 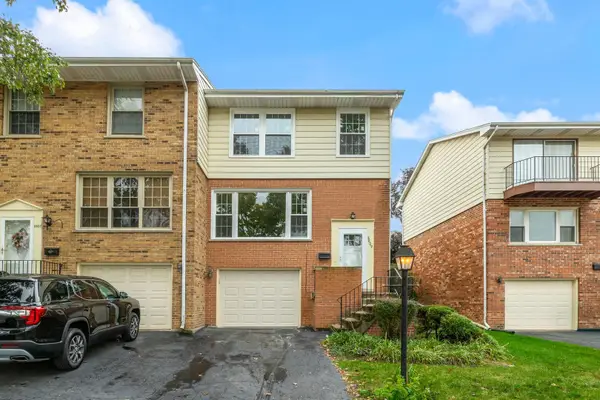 $299,900Pending3 beds 2 baths1,320 sq. ft.
$299,900Pending3 beds 2 baths1,320 sq. ft.8809 44th Place, Brookfield, IL 60513
MLS# 12497653Listed by: LIV REALTY INC- Open Sat, 11am to 1pmNew
 $419,000Active3 beds 2 baths1,560 sq. ft.
$419,000Active3 beds 2 baths1,560 sq. ft.3251 Grand Boulevard, Brookfield, IL 60513
MLS# 12497519Listed by: COMPASS - New
 $379,100Active2 beds 2 baths1,200 sq. ft.
$379,100Active2 beds 2 baths1,200 sq. ft.4210 Maple Avenue, Brookfield, IL 60513
MLS# 12497431Listed by: NORTH SHORE PRESTIGE REALTY 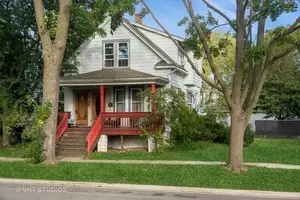 $369,900Active4 beds 2 baths
$369,900Active4 beds 2 baths3545 Oak Avenue, Brookfield, IL 60513
MLS# 12493747Listed by: MYSLICKI REAL ESTATE $659,000Pending9 beds 3 baths
$659,000Pending9 beds 3 baths3434 Arden Avenue, Brookfield, IL 60513
MLS# 12492426Listed by: REMAX LEGENDS
