4611 Arthur Avenue, Brookfield, IL 60513
Local realty services provided by:Better Homes and Gardens Real Estate Connections
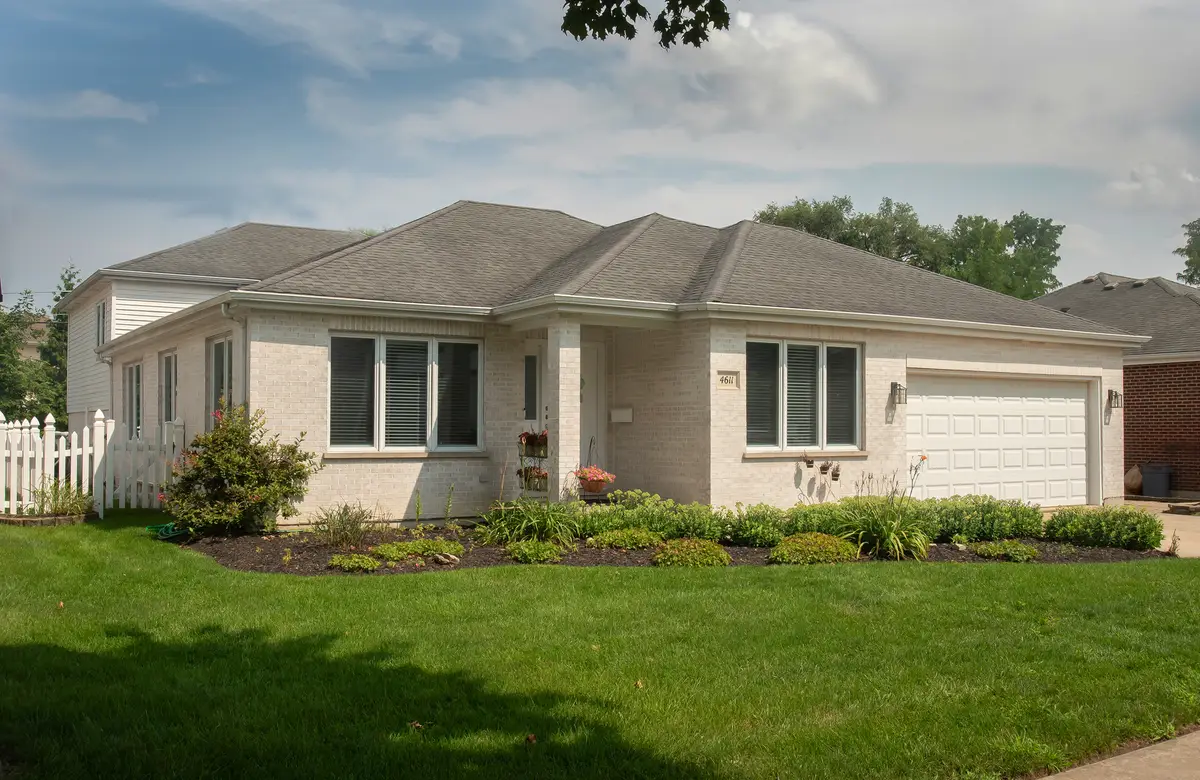


4611 Arthur Avenue,Brookfield, IL 60513
$550,000
- 4 Beds
- 3 Baths
- 2,585 sq. ft.
- Single family
- Pending
Listed by:jean christensen
Office:@properties christie's international real estate
MLS#:12420389
Source:MLSNI
Price summary
- Price:$550,000
- Price per sq. ft.:$212.77
About this home
You won't believe how much light and space this custom-built, solid brick split-level has to offer! Situated on an oversized lot in a quiet neighborhood boasting award-winning schools, this home combines quality craftsmanship, modern functionality, and incredible indoor-outdoor living. Step into the open living and dining rooms, where vaulted ceilings and large windows create a bright, welcoming atmosphere. Newly refinished hardwood floors and freshly painted walls lead you to the huge eat-in kitchen featuring new stainless appliances, Caesarstone counters, ample solid wood cabinets, abundant table space, a center island and clear sight lines to the expansive lower-level family room with a cozy fireplace! A versatile main-level bonus room, currently used as a design studio, offers endless options for a home office, creative retreat or guest bedroom. This thoughtfully designed home has four spacious bedrooms and three full bathrooms, including a private primary bedroom en suite and two generously sized bedrooms with brand new plush carpet upstairs & convenient hall bathroom with double sinks. The lower level offers the fourth bedroom & full bathroom - perfect for visiting guests. A clean bright laundry room and tons of hidden storage complete the lower level. Step outside from the kitchen through sliding glass doors and discover your own private outdoor oasis featuring a paver brick patio, Trex deck, and a large, heated swimming pool that will delight family and friends for months on end! Additional features include a mudroom area, an attached 2.5-car garage and new lush landscaping. Original Owners and meticulously maintained, this one-of-a-kind home offers space, light, and lifestyle - all in one extraordinary package!
Contact an agent
Home facts
- Year built:2001
- Listing Id #:12420389
- Added:7 day(s) ago
- Updated:August 13, 2025 at 07:45 AM
Rooms and interior
- Bedrooms:4
- Total bathrooms:3
- Full bathrooms:3
- Living area:2,585 sq. ft.
Heating and cooling
- Cooling:Central Air
- Heating:Forced Air, Natural Gas
Structure and exterior
- Roof:Asphalt
- Year built:2001
- Building area:2,585 sq. ft.
Schools
- High school:Lyons Twp High School
- Middle school:Park Junior High School
- Elementary school:Congress Park Elementary School
Utilities
- Water:Lake Michigan
- Sewer:Public Sewer
Finances and disclosures
- Price:$550,000
- Price per sq. ft.:$212.77
- Tax amount:$11,908 (2023)
New listings near 4611 Arthur Avenue
- Open Sat, 11am to 1pmNew
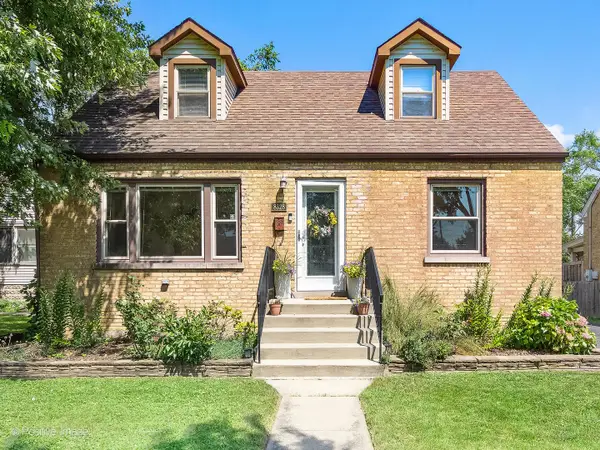 $399,700Active3 beds 2 baths1,234 sq. ft.
$399,700Active3 beds 2 baths1,234 sq. ft.8828 Burlington Avenue, Brookfield, IL 60513
MLS# 12424349Listed by: COLDWELL BANKER REALTY - New
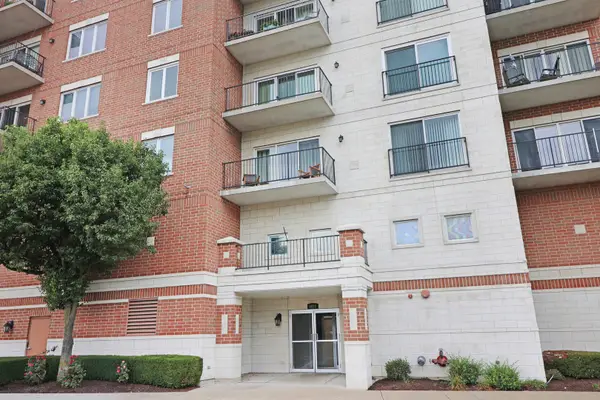 $289,900Active2 beds 2 baths1,200 sq. ft.
$289,900Active2 beds 2 baths1,200 sq. ft.8822 Brookfield Avenue #305, Brookfield, IL 60513
MLS# 12438321Listed by: BERKSHIRE HATHAWAY HOMESERVICES STARCK REAL ESTATE - Open Sat, 11am to 1pmNew
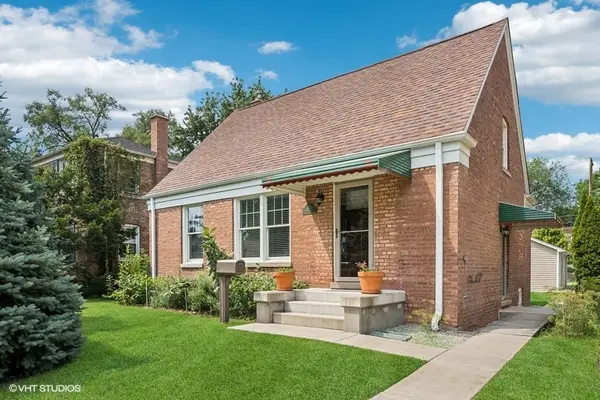 $385,000Active3 beds 2 baths
$385,000Active3 beds 2 baths3730 Blanchan Avenue, Brookfield, IL 60513
MLS# 12444465Listed by: COMPASS - New
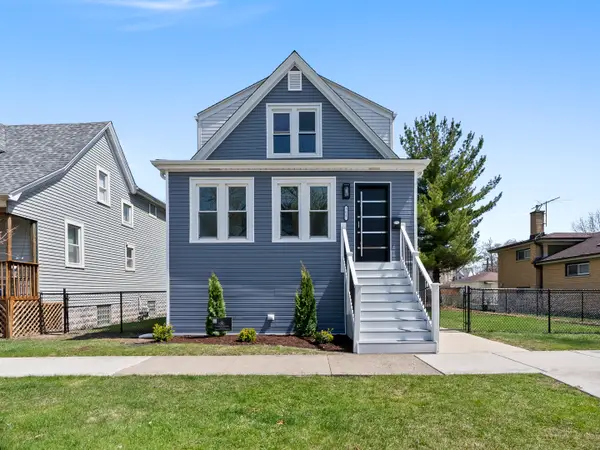 $629,999Active3 beds 2 baths2,400 sq. ft.
$629,999Active3 beds 2 baths2,400 sq. ft.3617 Park Avenue, Brookfield, IL 60513
MLS# 12444851Listed by: ONPATH REALTY INC. - New
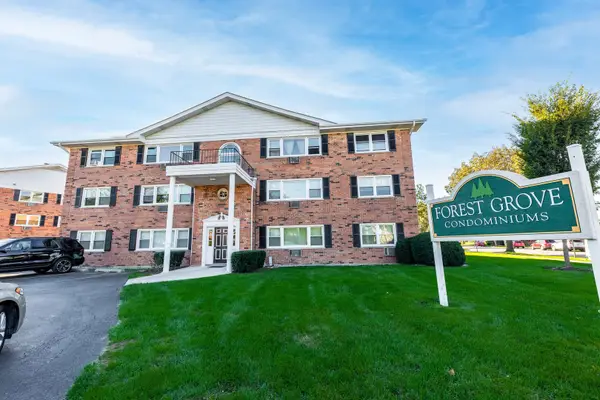 $159,900Active1 beds 1 baths660 sq. ft.
$159,900Active1 beds 1 baths660 sq. ft.8812 45th Place #3, Brookfield, IL 60513
MLS# 12443302Listed by: REALTY OF AMERICA, LLC - New
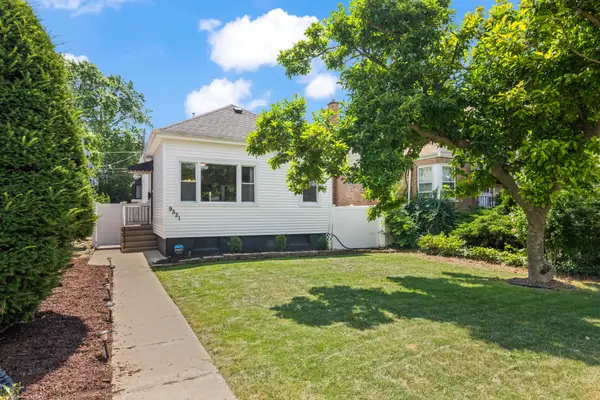 $325,000Active2 beds 1 baths940 sq. ft.
$325,000Active2 beds 1 baths940 sq. ft.9521 Garfield Avenue, Brookfield, IL 60513
MLS# 12442234Listed by: COMPASS - Open Sat, 11am to 1pmNew
 $309,900Active2 beds 2 baths1,332 sq. ft.
$309,900Active2 beds 2 baths1,332 sq. ft.4200 Elm Avenue, Brookfield, IL 60513
MLS# 12438170Listed by: REDFIN CORPORATION - Open Sat, 1 to 3pmNew
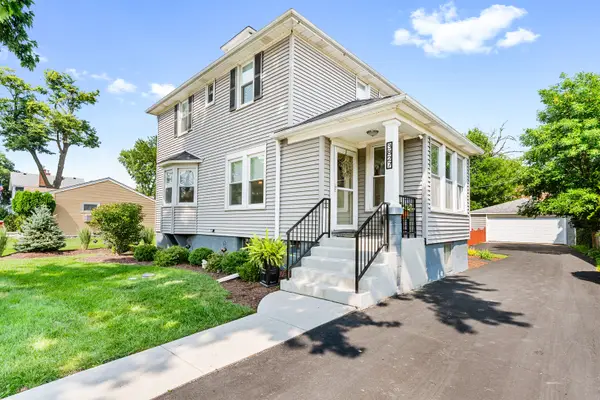 $525,000Active3 beds 2 baths1,370 sq. ft.
$525,000Active3 beds 2 baths1,370 sq. ft.3827 Hollywood Avenue, Brookfield, IL 60513
MLS# 12440626Listed by: COLDWELL BANKER REALTY - Open Sun, 11am to 1pmNew
 $469,000Active3 beds 2 baths2,530 sq. ft.
$469,000Active3 beds 2 baths2,530 sq. ft.3621 Madison Avenue, Brookfield, IL 60513
MLS# 12440140Listed by: BAIRD & WARNER

