1012 Hobson Drive, Buffalo Grove, IL 60089
Local realty services provided by:Better Homes and Gardens Real Estate Connections
1012 Hobson Drive,Buffalo Grove, IL 60089
$649,900
- 4 Beds
- 4 Baths
- 2,887 sq. ft.
- Single family
- Pending
Listed by: mauro giannelli
Office: baird & warner
MLS#:12408877
Source:MLSNI
Price summary
- Price:$649,900
- Price per sq. ft.:$225.11
About this home
HUGE PRICE REDUCTION on this 4-bedroom, 3.5-bath home in the highly sought-after Astor Place Subdivision offers a perfect blend of comfort, style, and modern living. Located in award-winning District 102 and Stevenson High School, it provides a functional and inviting layout ideal for everyday living and gatherings. The main level features an open, light-filled floor plan with hardwood floors, a brick fireplace, formal dining room, and a bright breakfast area. The gourmet kitchen includes white cabinetry, granite countertops, a stainless-steel backsplash, oversized island, and newer stainless-steel appliances. Upstairs, the primary suite offers an updated ensuite bath with a double vanity and glass-door shower, along with three additional bedrooms and a full bath. A vaulted-ceiling great room addition and finished partial basement with full bath expand the living space. Two newer HVAC systems and water heaters ensure year-round comfort, while the professionally landscaped, park-like backyard on an oversized lot with two patios provides a private outdoor retreat, perfect for relaxation and entertaining. This home combines thoughtful design, modern updates, and top-tier schools, making it an exceptional place to live. Schedule your private tour today and experience Buffalo Grove at its finest.
Contact an agent
Home facts
- Year built:1985
- Listing ID #:12408877
- Added:114 day(s) ago
- Updated:November 15, 2025 at 09:25 AM
Rooms and interior
- Bedrooms:4
- Total bathrooms:4
- Full bathrooms:3
- Half bathrooms:1
- Living area:2,887 sq. ft.
Heating and cooling
- Cooling:Central Air
- Heating:Forced Air, Natural Gas
Structure and exterior
- Roof:Asphalt
- Year built:1985
- Building area:2,887 sq. ft.
- Lot area:0.35 Acres
Schools
- High school:Adlai E Stevenson High School
- Middle school:Aptakisic Junior High School
- Elementary school:Tripp School
Utilities
- Water:Lake Michigan
- Sewer:Public Sewer
Finances and disclosures
- Price:$649,900
- Price per sq. ft.:$225.11
- Tax amount:$17,907 (2024)
New listings near 1012 Hobson Drive
- New
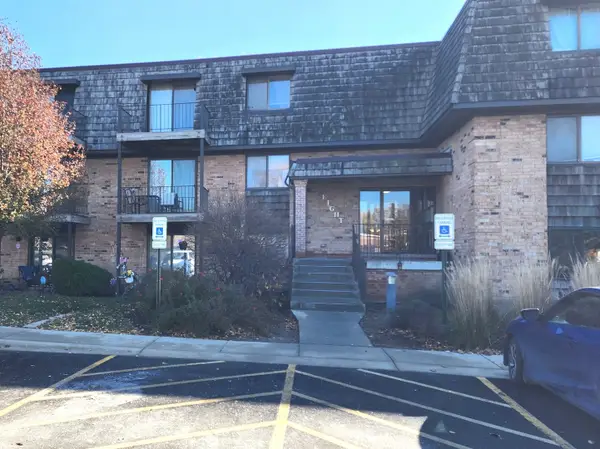 $240,000Active2 beds 2 baths1,300 sq. ft.
$240,000Active2 beds 2 baths1,300 sq. ft.8 Oak Creek Drive #1803, Buffalo Grove, IL 60089
MLS# 12517728Listed by: CITILAND REAL ESTATE INC - Open Sun, 1 to 3pmNew
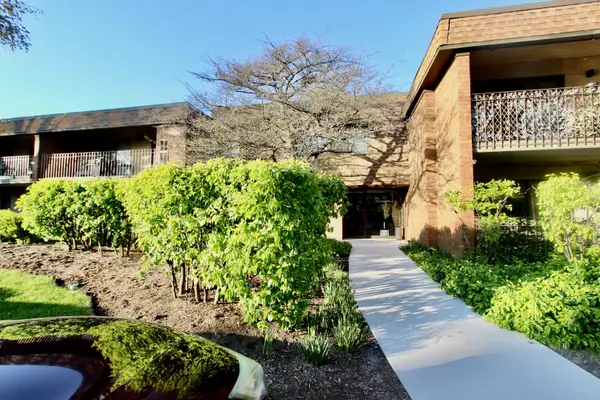 $257,000Active2 beds 2 baths1,500 sq. ft.
$257,000Active2 beds 2 baths1,500 sq. ft.10 Old Oak Drive #103, Buffalo Grove, IL 60089
MLS# 12517857Listed by: RE/MAX SAWA - New
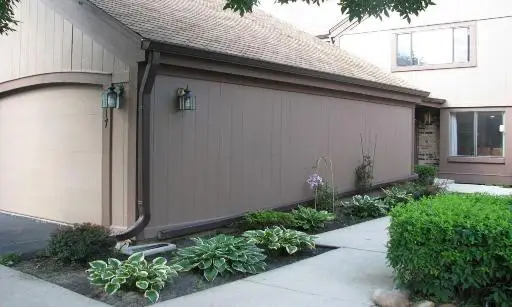 $415,000Active3 beds 3 baths
$415,000Active3 beds 3 baths1117 Franklin Lane, Buffalo Grove, IL 60089
MLS# 12518254Listed by: GTS REAL ESTATE & MANAGEMENT - New
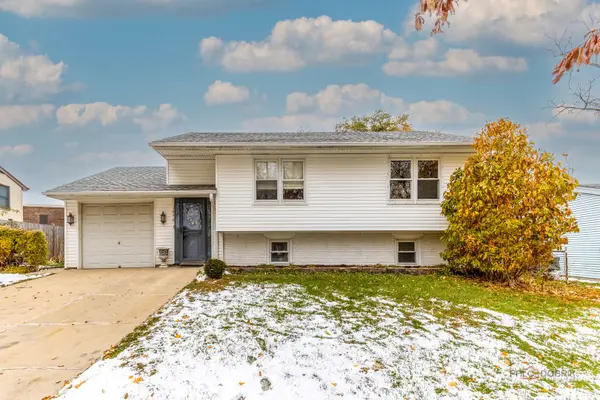 $499,900Active3 beds 2 baths
$499,900Active3 beds 2 baths1096 Beechwood Road, Buffalo Grove, IL 60089
MLS# 12517082Listed by: CAMBRIDGE REALTY LLC - New
 $412,900Active3 beds 3 baths1,414 sq. ft.
$412,900Active3 beds 3 baths1,414 sq. ft.473 Le Parc Circle, Buffalo Grove, IL 60089
MLS# 12516987Listed by: RE/MAX SUBURBAN - Open Sat, 1 to 3pmNew
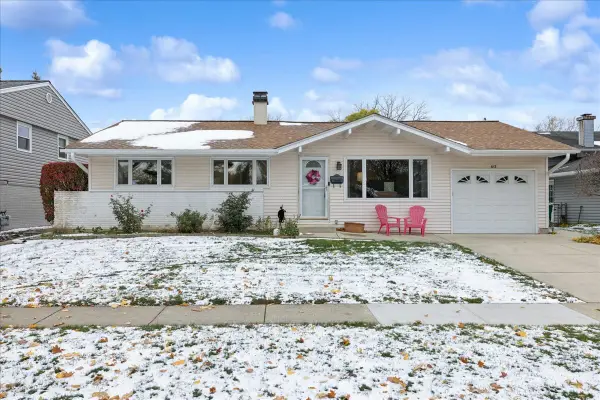 $450,000Active4 beds 2 baths1,768 sq. ft.
$450,000Active4 beds 2 baths1,768 sq. ft.Address Withheld By Seller, Buffalo Grove, IL 60089
MLS# 12510165Listed by: BAIRD & WARNER - New
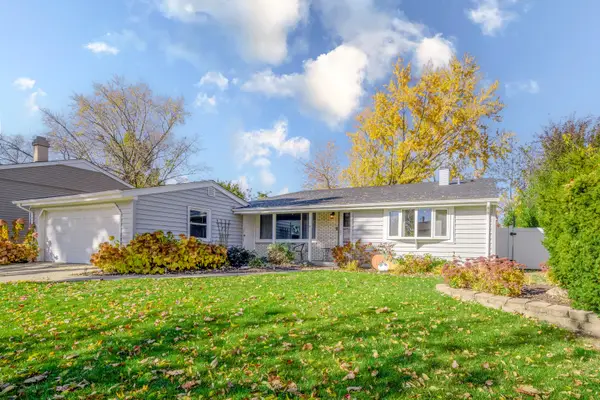 $430,000Active3 beds 2 baths1,221 sq. ft.
$430,000Active3 beds 2 baths1,221 sq. ft.484 Chatham Circle, Buffalo Grove, IL 60089
MLS# 12513918Listed by: @PROPERTIES CHRISTIES INTERNATIONAL REAL ESTATE - New
 $375,000Active3 beds 2 baths1,800 sq. ft.
$375,000Active3 beds 2 baths1,800 sq. ft.753 Patton Drive, Buffalo Grove, IL 60089
MLS# 12515728Listed by: BAIRD & WARNER - Open Sat, 12 to 2pmNew
 $295,000Active2 beds 2 baths1,238 sq. ft.
$295,000Active2 beds 2 baths1,238 sq. ft.131 Autumn Court #131, Buffalo Grove, IL 60089
MLS# 12514522Listed by: @PROPERTIES CHRISTIE'S INTERNATIONAL REAL ESTATE  $375,000Pending3 beds 2 baths1,200 sq. ft.
$375,000Pending3 beds 2 baths1,200 sq. ft.36 Crestview Terrace, Buffalo Grove, IL 60089
MLS# 12506218Listed by: @PROPERTIES CHRISTIE'S INTERNATIONAL REAL ESTATE
