1050 Crofton Lane, Buffalo Grove, IL 60089
Local realty services provided by:Better Homes and Gardens Real Estate Connections
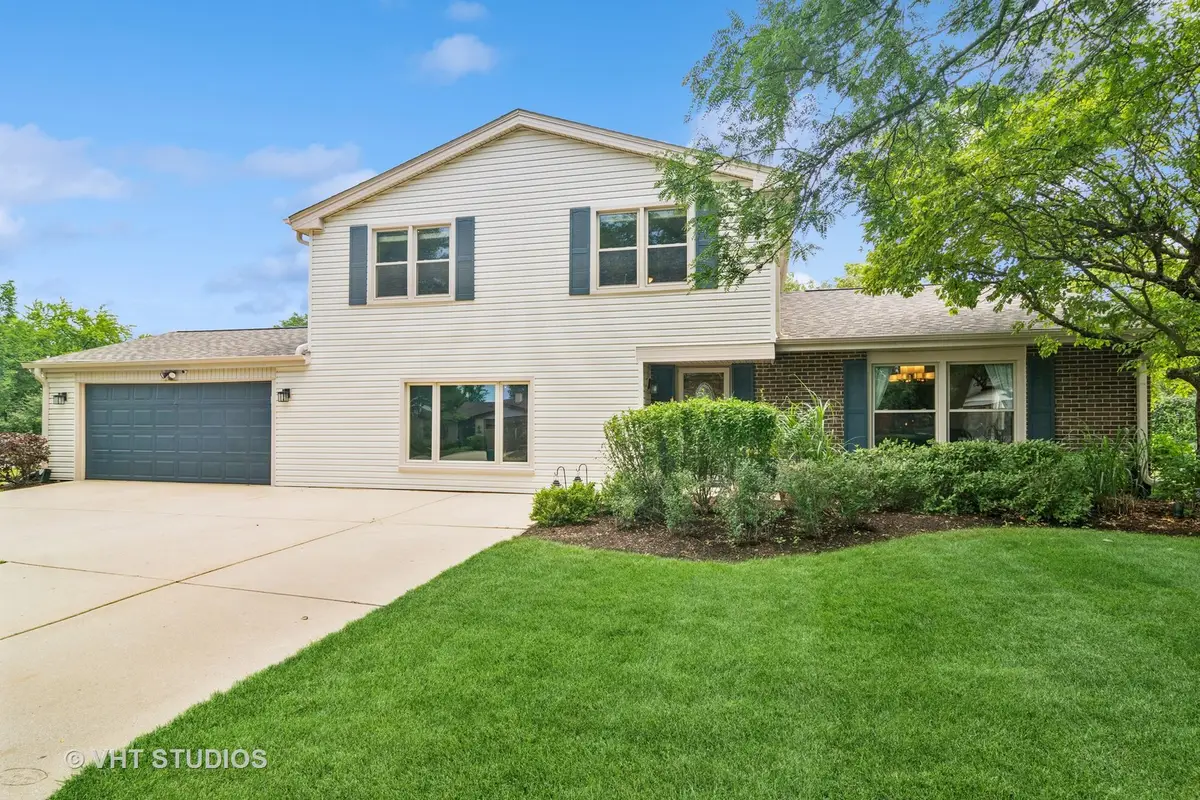

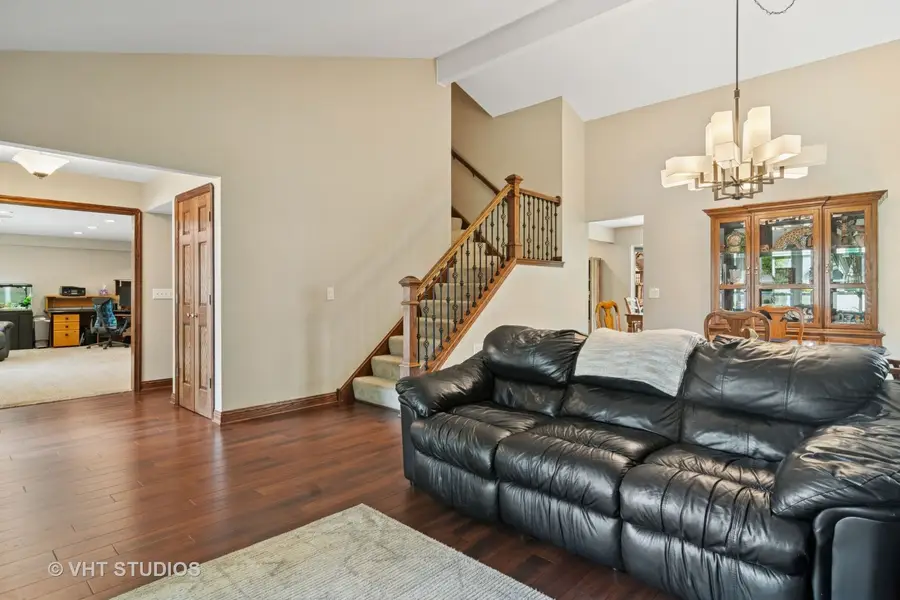
1050 Crofton Lane,Buffalo Grove, IL 60089
$555,000
- 4 Beds
- 3 Baths
- 2,800 sq. ft.
- Single family
- Pending
Listed by:beverly karlin
Office:coldwell banker realty
MLS#:12413603
Source:MLSNI
Price summary
- Price:$555,000
- Price per sq. ft.:$198.21
About this home
INSIDE AND OUT THIS 2800 SQ FT HOME WITH VAULTED CEILINGS HAS BEEN REDONE AND UPDATED - FAMILY RM & A GREAT ROOM. KIT., HAS SS APP., GRANITE COUNTERS, WOOD CABS, BAY WINDOW, and HARDWOOD FLOORING. MAJOR UPGRADES: 2024 NEW ROOF & GUTTERS, COMBO MICRO AIR FRYER | 2023 NEW LAWN IRRIGATON BACKFLOW, WATER HEATER | 2022 NEW KITCHEN REFRIGERATOR, REMODELED 2ND FLOOR BATHROOM & HEATED JETTED TUB | 2020 NEW 1ST FLOOR HARDWOOD, NEW OAK AND METAL STAIR RAILING, REPLACED ALL INTERIOR DOORS WITH SOLID 6 PANL OAK DOORS AND MATCHING OAK TRIM, NEW ENTRY DOOR FROM GARAGE | 2018 NEW REAR DOOR AND SCREEN DOOR | 2017 NEW FRONT DOOR AND SCREEN DOOR | 2015 NEW DISHWASHER, NEW WASHING MACHINE, NEW MASTER BATH, NEW GARAGE DOOR OPENER WITH BATTERY BACKUP | 2014 2ND FLOOR CARPET. | NEW WINDOW TREATEMNTS THROUGHOUT HOME. BACK YARD FENCED. GREAT HOME FOR YOUR FAMILY AND FRIENDS.
Contact an agent
Home facts
- Year built:1972
- Listing Id #:12413603
- Added:33 day(s) ago
- Updated:August 13, 2025 at 07:45 AM
Rooms and interior
- Bedrooms:4
- Total bathrooms:3
- Full bathrooms:2
- Half bathrooms:1
- Living area:2,800 sq. ft.
Heating and cooling
- Cooling:Central Air
- Heating:Natural Gas
Structure and exterior
- Roof:Asphalt
- Year built:1972
- Building area:2,800 sq. ft.
Schools
- High school:Buffalo Grove High School
- Middle school:Jack London Middle School
- Elementary school:J W Riley Elementary School
Utilities
- Water:Lake Michigan
- Sewer:Public Sewer
Finances and disclosures
- Price:$555,000
- Price per sq. ft.:$198.21
- Tax amount:$10,460 (2023)
New listings near 1050 Crofton Lane
- New
 $374,900Active2 beds 2 baths1,790 sq. ft.
$374,900Active2 beds 2 baths1,790 sq. ft.840 Weidner Road #503, Buffalo Grove, IL 60089
MLS# 12436109Listed by: @PROPERTIES CHRISTIE'S INTERNATIONAL REAL ESTATE - New
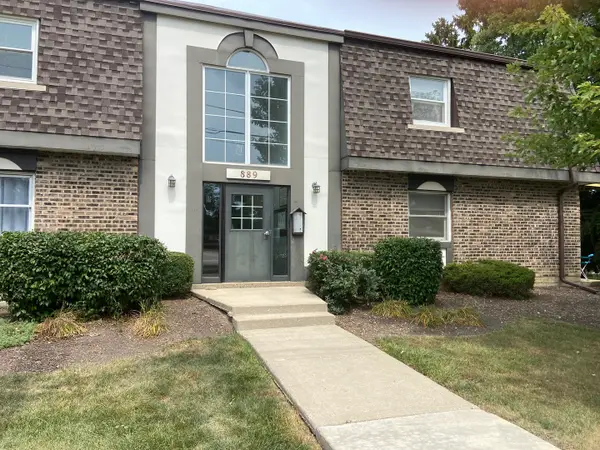 $169,000Active2 beds 1 baths750 sq. ft.
$169,000Active2 beds 1 baths750 sq. ft.889 Trace Drive #210, Buffalo Grove, IL 60089
MLS# 12447141Listed by: HOMESMART CONNECT LLC - New
 $520,000Active5 beds 3 baths3,207 sq. ft.
$520,000Active5 beds 3 baths3,207 sq. ft.220 Osage Lane, Buffalo Grove, IL 60089
MLS# 12448531Listed by: REALTA REAL ESTATE - New
 $259,900Active2 beds 2 baths1,500 sq. ft.
$259,900Active2 beds 2 baths1,500 sq. ft.101 Old Oak Drive #400A, Buffalo Grove, IL 60089
MLS# 12448271Listed by: BAIRD & WARNER - New
 $272,900Active2 beds 2 baths1,200 sq. ft.
$272,900Active2 beds 2 baths1,200 sq. ft.872 Stradford Circle #16B1, Buffalo Grove, IL 60089
MLS# 12446925Listed by: NETWORTH REALTY OF CHICAGO LLC - New
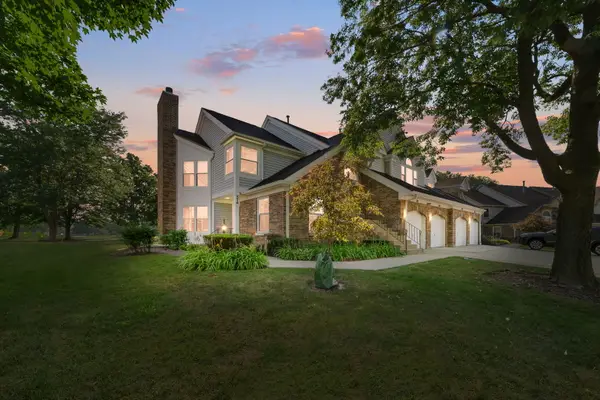 $350,000Active2 beds 2 baths1,164 sq. ft.
$350,000Active2 beds 2 baths1,164 sq. ft.314 Satinwood Terrace, Buffalo Grove, IL 60089
MLS# 12434944Listed by: COLDWELL BANKER REALTY - New
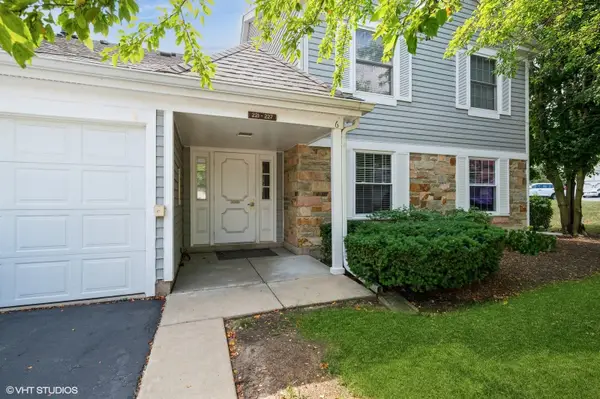 $260,000Active2 beds 1 baths
$260,000Active2 beds 1 baths221 Thornapple Court, Buffalo Grove, IL 60089
MLS# 12445938Listed by: COLDWELL BANKER REALTY - New
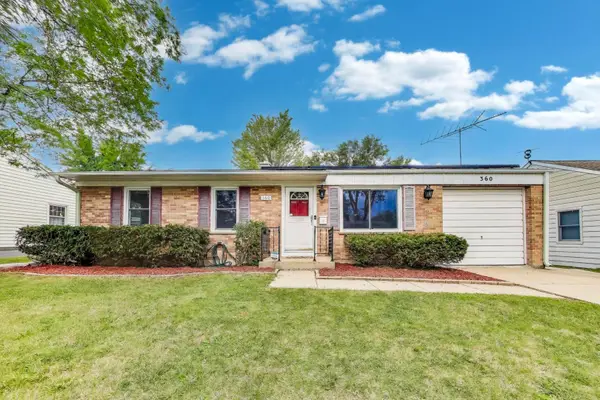 $375,000Active4 beds 2 baths1,201 sq. ft.
$375,000Active4 beds 2 baths1,201 sq. ft.360 Rosewood Avenue, Buffalo Grove, IL 60089
MLS# 12445939Listed by: COMPASS - New
 $365,000Active3 beds 2 baths1,612 sq. ft.
$365,000Active3 beds 2 baths1,612 sq. ft.305 Satinwood Terrace, Buffalo Grove, IL 60089
MLS# 12446251Listed by: RE/MAX TOP PERFORMERS 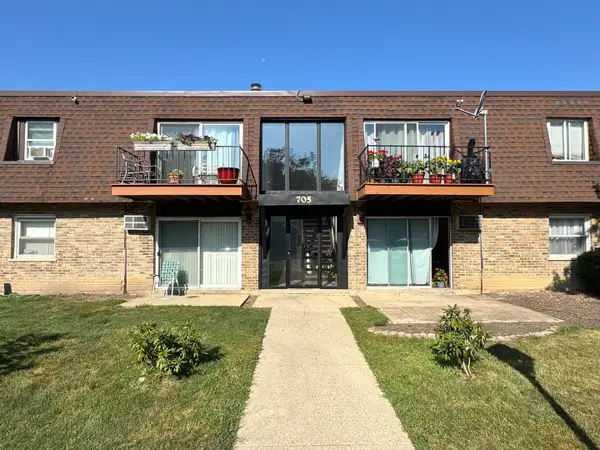 $210,000Pending3 beds 2 baths1,200 sq. ft.
$210,000Pending3 beds 2 baths1,200 sq. ft.705 Grove Drive #101, Buffalo Grove, IL 60089
MLS# 12446721Listed by: HOME REALTY GROUP, INC

