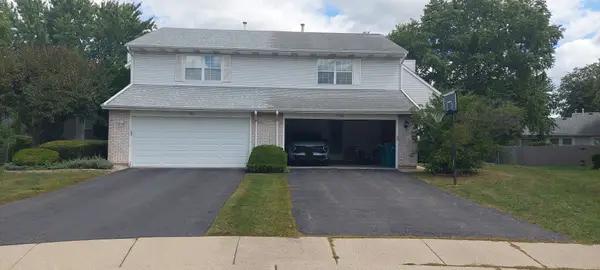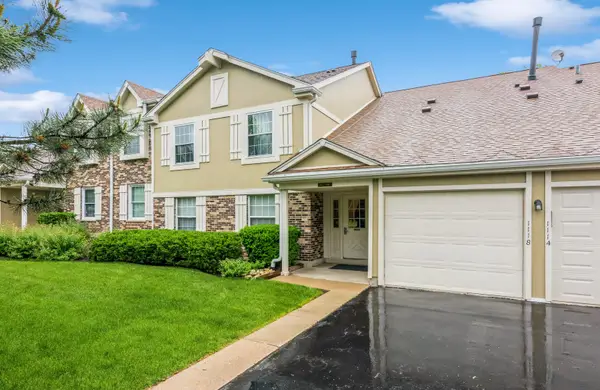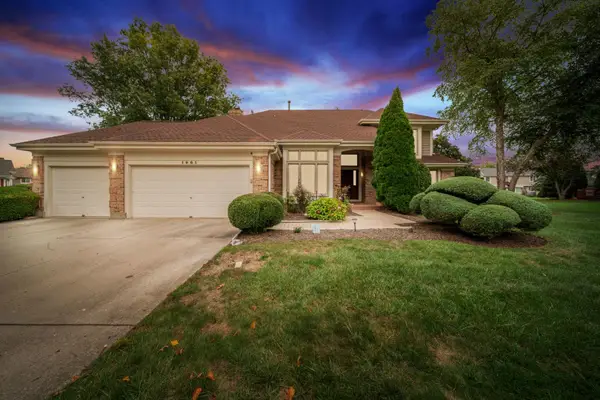1998 Sheridan Court, Buffalo Grove, IL 60089
Local realty services provided by:Better Homes and Gardens Real Estate Connections
1998 Sheridan Court,Buffalo Grove, IL 60089
$895,000
- 5 Beds
- 4 Baths
- 2,853 sq. ft.
- Single family
- Active
Listed by:gary grossman
Office:coldwell banker realty
MLS#:12479139
Source:MLSNI
Price summary
- Price:$895,000
- Price per sq. ft.:$313.7
About this home
Nestled on a quiet cul-de-sac in the highly sought-after Rolling Hills Subdivision of Buffalo Grove, this beautifully updated 5-bedroom home offers the perfect combination of modern comfort, timeless design, and everyday functionality. With over $100K in thoughtful updates and located in the award-winning Stevenson High School District, this home is truly move-in ready. Step inside the wide-open two-story foyer to discover a bright and spacious layout designed for both entertaining and daily living. The heart of the home-the kitchen-was fully remodeled in 2016 and features high-quality finishes perfect for any home chef. Cozy up in the family room by the gas fireplace, or step outside to a serene backyard retreat, complete with brick paver walkways and patio, Malibu lighting, underground sprinkler system, and a gas line for outdoor grilling. Upstairs, the primary suite is your private oasis, featuring a spa-like bathroom (2021) with dual vanities, a freestanding soaking tub, and a separate walk-in shower. Four additional bedrooms offer flexibility for guest space, home office, or a growing household. The finished basement has plenty of room and features a half bath as well. The oversized 3-car garage provides ample space for vehicles, storage, and hobbies. Located in a welcoming community with easy access to parks, shopping, and top-rated schools, 1998 Sheridan Court is more than just a house-it's the place you'll want to call home. This home has been meticulously maintained with key mechanical updates, including: Lennox A/C (2015), Lennox Furnace (2011), Water Heater (2021), Roof & Gutters (2021), Windows - Marvin Infinity (2014), Sump Pump with Backup Battery (2021), Whole-House Central Vacuum, and Security System. Don't miss the opportunity to make this exceptional property yours. Schedule your private showing today!
Contact an agent
Home facts
- Year built:1995
- Listing ID #:12479139
- Added:2 day(s) ago
- Updated:September 29, 2025 at 06:07 AM
Rooms and interior
- Bedrooms:5
- Total bathrooms:4
- Full bathrooms:2
- Half bathrooms:2
- Living area:2,853 sq. ft.
Heating and cooling
- Cooling:Central Air
- Heating:Natural Gas
Structure and exterior
- Roof:Asphalt
- Year built:1995
- Building area:2,853 sq. ft.
Schools
- High school:Adlai E Stevenson High School
- Middle school:Twin Groves Middle School
- Elementary school:Ivy Hall Elementary School
Utilities
- Water:Lake Michigan
- Sewer:Public Sewer
Finances and disclosures
- Price:$895,000
- Price per sq. ft.:$313.7
- Tax amount:$19,795 (2024)
New listings near 1998 Sheridan Court
 $306,000Pending3 beds 3 baths1,586 sq. ft.
$306,000Pending3 beds 3 baths1,586 sq. ft.538 Lasalle Court, Buffalo Grove, IL 60089
MLS# 12472649Listed by: CHICAGO RESIDENCES- New
 $320,000Active2 beds 2 baths1,200 sq. ft.
$320,000Active2 beds 2 baths1,200 sq. ft.1112 Auburn #1112, Buffalo Grove, IL 60089
MLS# 12481970Listed by: COLDWELL BANKER REALTY - New
 $895,000Active4 beds 4 baths3,394 sq. ft.
$895,000Active4 beds 4 baths3,394 sq. ft.1901 Brandywyn Lane, Buffalo Grove, IL 60089
MLS# 12399616Listed by: COLDWELL BANKER REALTY - New
 $389,900Active3 beds 2 baths1,728 sq. ft.
$389,900Active3 beds 2 baths1,728 sq. ft.1225 Radcliffe Road, Buffalo Grove, IL 60089
MLS# 12481158Listed by: GRANDVIEW REALTY, LLC - New
 $520,000Active4 beds 3 baths2,115 sq. ft.
$520,000Active4 beds 3 baths2,115 sq. ft.931 Shady Grove Lane, Buffalo Grove, IL 60089
MLS# 12481121Listed by: STELLAR PROPERTIES, INC. - New
 $645,000Active3 beds 3 baths2,064 sq. ft.
$645,000Active3 beds 3 baths2,064 sq. ft.15 Thompson Court, Buffalo Grove, IL 60089
MLS# 12479161Listed by: SELECT A FEE RE SYSTEM - New
 $1,149,000Active4 beds 6 baths6,842 sq. ft.
$1,149,000Active4 beds 6 baths6,842 sq. ft.2033 Olive Hill Drive, Buffalo Grove, IL 60089
MLS# 12480638Listed by: @PROPERTIES CHRISTIE'S INTERNATIONAL REAL ESTATE - New
 $380,000Active4 beds 1 baths1,425 sq. ft.
$380,000Active4 beds 1 baths1,425 sq. ft.310 Rosewood Avenue, Buffalo Grove, IL 60089
MLS# 12476076Listed by: RE/MAX PROPERTIES NORTHWEST - New
 $430,000Active3 beds 2 baths
$430,000Active3 beds 2 baths620 Cobblestone Lane, Buffalo Grove, IL 60089
MLS# 12477203Listed by: LUCID REALTY, INC.
