2015 Tree Farm Court, Buffalo Grove, IL 60089
Local realty services provided by:Better Homes and Gardens Real Estate Connections
2015 Tree Farm Court,Buffalo Grove, IL 60089
$1,100,000
- 6 Beds
- 5 Baths
- - sq. ft.
- Single family
- Sold
Listed by: david sengun
Office: rose realty llc.
MLS#:12507377
Source:MLSNI
Sorry, we are unable to map this address
Price summary
- Price:$1,100,000
About this home
Magnificent, One-of-a-Kind Custom Home in Rolling Hills This spectacular, recently remodeled custom residence exemplifies the very best of Buffalo Grove living. Perfectly situated on a private cul-de-sac in the prestigious Rolling Hills subdivision, this is the largest home in the neighborhood-showcasing a grand circular driveway and exceptional curb appeal. Step inside to discover a thoughtfully designed floor plan that blends luxury, comfort, and functionality. The brand-new, state-of-the-art kitchen is a chef's dream, featuring double-stacked cabinetry, professional-grade Thermador and Wolf appliances, and elegant quartz countertops. Freshly painted interiors, new doors and trims, and rich hardwood flooring throughout enhance the home's modern and polished aesthetic. The inviting family room is anchored by custom built-ins and a fireplace, while the dramatic two-story foyer and 12-foot ceilings in the family room add to the home's sense of scale and sophistication. A formal dining room is perfect for entertaining, and the main-floor office/bedroom offers flexibility for work or guests. The luxurious master suite is a true retreat, complete with soaring ceilings, a dual-sided see-through fireplace, a spa-inspired bathroom with whirlpool tub, separate shower, heated marble floors, and custom marble walls. The expansive, custom-designed master closet elevates daily living with both style and practicality. The newly finished lower level provides the ultimate entertainment space, offering an 8x7 dry sauna, rain shower, spa sitting room, chic bar with stone flooring, and a second oversized family room with pool table-plus an additional full bath. Outdoor living is equally impressive. The super-private backyard features a beautiful gazebo, mature landscaping, and plenty of room to design your own pool oasis. A spacious 3-car garage adds convenience and storage. Notable updates include a new roof in 2024, along with dual A/C and furnace systems equipped with smart thermostats for energy efficiency and year-round comfort. This exceptional home is ideally located near shopping, restaurants, and major highways, with a playground inside the subdivision. Families will also appreciate its placement within the boundaries of the award-winning, highly sought-after Stevenson High School District. This home is more than a residence-it's a lifestyle. Don't miss the chance to own one of Buffalo Grove's most impressive properties!
Contact an agent
Home facts
- Year built:1997
- Listing ID #:12507377
- Added:58 day(s) ago
- Updated:December 28, 2025 at 12:42 PM
Rooms and interior
- Bedrooms:6
- Total bathrooms:5
- Full bathrooms:4
- Half bathrooms:1
Heating and cooling
- Cooling:Central Air, Zoned
- Heating:Natural Gas
Structure and exterior
- Roof:Asphalt
- Year built:1997
Schools
- High school:Adlai E Stevenson High School
- Middle school:Twin Groves Middle School
- Elementary school:Ivy Hall Elementary School
Utilities
- Water:Lake Michigan
- Sewer:Public Sewer
Finances and disclosures
- Price:$1,100,000
- Tax amount:$27,065 (2024)
New listings near 2015 Tree Farm Court
- New
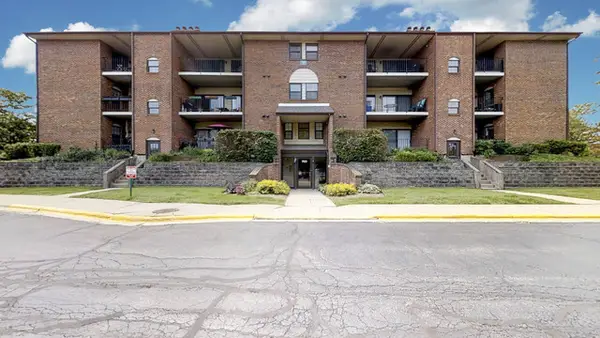 $259,900Active2 beds 2 baths
$259,900Active2 beds 2 baths760 Weidner Road #107, Buffalo Grove, IL 60089
MLS# 12534754Listed by: CAPORALE REALTY GROUP 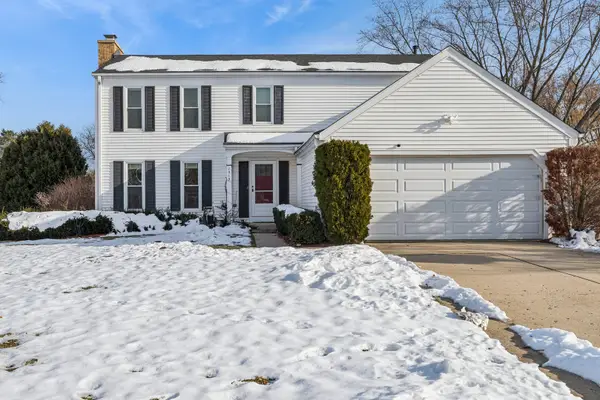 $635,250Active5 beds 3 baths2,340 sq. ft.
$635,250Active5 beds 3 baths2,340 sq. ft.1315 Gail Drive, Buffalo Grove, IL 60089
MLS# 12533793Listed by: BAIRD & WARNER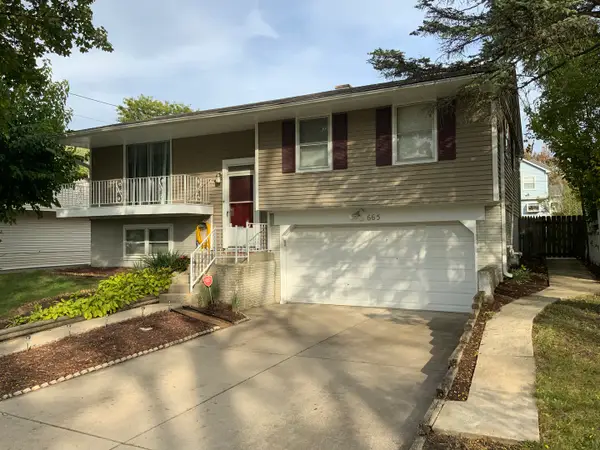 $434,900Pending3 beds 2 baths1,624 sq. ft.
$434,900Pending3 beds 2 baths1,624 sq. ft.665 Thornwood Drive, Buffalo Grove, IL 60089
MLS# 12533718Listed by: COLDWELL BANKER REALTY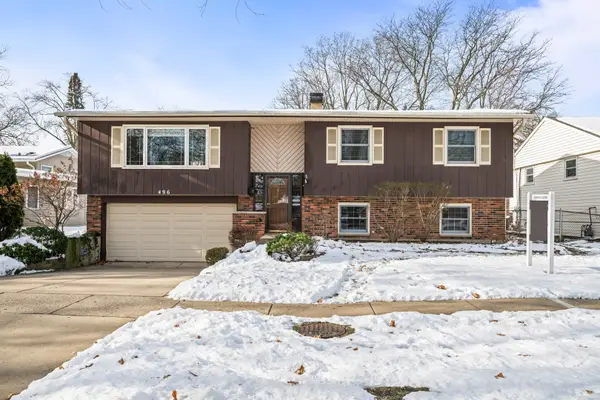 $399,000Pending4 beds 2 baths1,236 sq. ft.
$399,000Pending4 beds 2 baths1,236 sq. ft.496 Raupp Boulevard, Buffalo Grove, IL 60089
MLS# 12520916Listed by: @PROPERTIES CHRISTIES INTERNATIONAL REAL ESTATE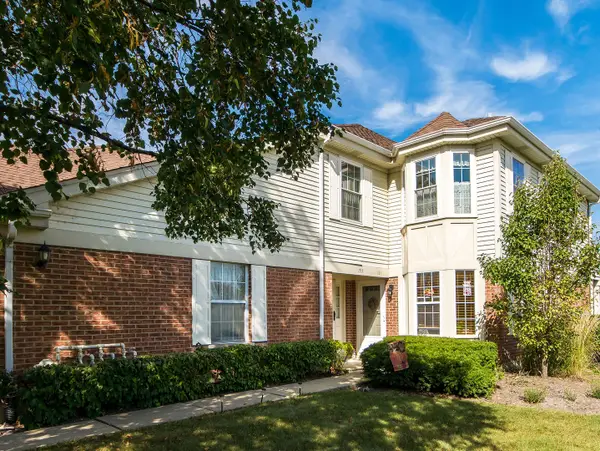 $289,900Pending2 beds 1 baths1,131 sq. ft.
$289,900Pending2 beds 1 baths1,131 sq. ft.153 E Fabish Drive #153, Buffalo Grove, IL 60089
MLS# 12527726Listed by: COLDWELL BANKER REALTY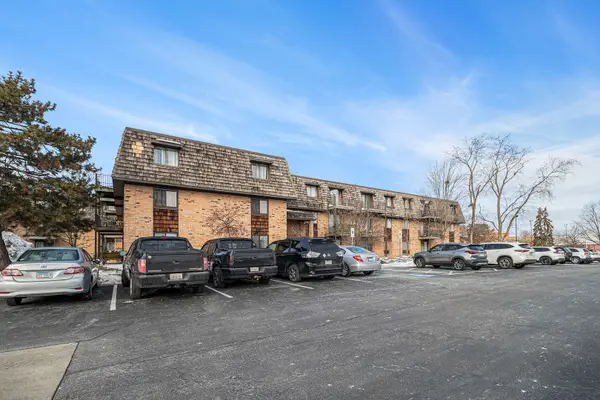 $149,900Pending2 beds 1 baths800 sq. ft.
$149,900Pending2 beds 1 baths800 sq. ft.10 Oak Creek Drive #1020, Buffalo Grove, IL 60089
MLS# 12532099Listed by: O'NEIL PROPERTY GROUP, LLC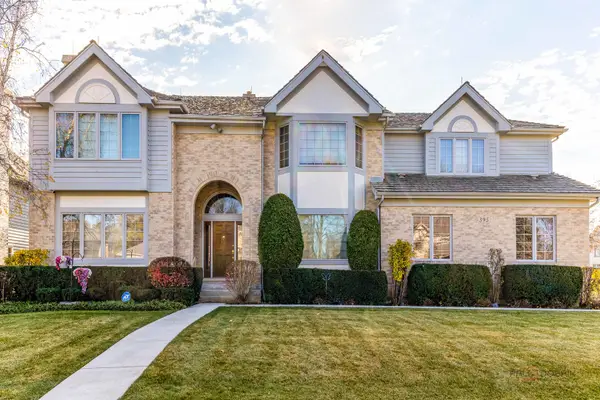 $1,150,000Active5 beds 4 baths4,678 sq. ft.
$1,150,000Active5 beds 4 baths4,678 sq. ft.395 Blue Ash Drive, Buffalo Grove, IL 60089
MLS# 12525815Listed by: RE/MAX TOP PERFORMERS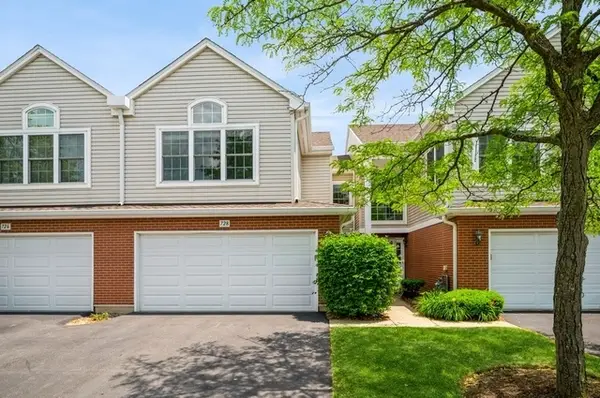 $449,000Active3 beds 3 baths1,808 sq. ft.
$449,000Active3 beds 3 baths1,808 sq. ft.728 Old Checker Road, Buffalo Grove, IL 60089
MLS# 12531639Listed by: GENEX REALTY, INC.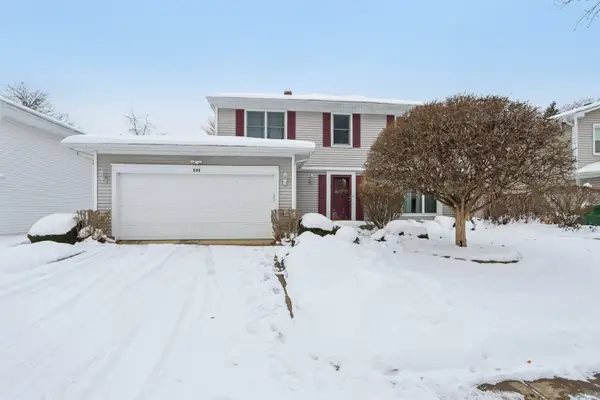 $599,900Pending4 beds 3 baths2,460 sq. ft.
$599,900Pending4 beds 3 baths2,460 sq. ft.690 Dunhill Drive, Buffalo Grove, IL 60089
MLS# 12531315Listed by: REDFIN CORPORATION- New
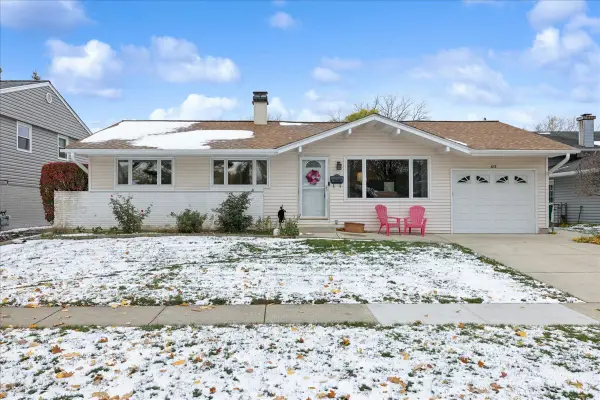 $425,000Active4 beds 2 baths1,768 sq. ft.
$425,000Active4 beds 2 baths1,768 sq. ft.612 White Pine Road, Buffalo Grove, IL 60089
MLS# 12536174Listed by: BAIRD & WARNER
