314 Anthony Road, Buffalo Grove, IL 60089
Local realty services provided by:Better Homes and Gardens Real Estate Connections
314 Anthony Road,Buffalo Grove, IL 60089
$424,900
- 4 Beds
- 2 Baths
- 1,362 sq. ft.
- Single family
- Active
Listed by: ghita mueller, keith johns
Office: compass
MLS#:12507456
Source:MLSNI
Price summary
- Price:$424,900
- Price per sq. ft.:$311.97
About this home
Fall in love with this beautifully maintained Buffalo Grove home, perfectly designed for comfortable family living. From the moment you arrive, the great curb appeal, concrete driveway, and welcoming front entry make you feel right at home. Inside, you'll find gleaming hardwood floors, newer windows (2nd flr), and recessed lighting that brighten every room. The updated kitchen is a true highlight, featuring 42-inch cherry cabinets with crown molding, granite countertops, and a huge pantry-ideal for family meals and gatherings. The updated bathrooms and ceiling fans add extra comfort, while the cozy wood-burning fireplace makes chilly evenings special. The lower-level bonus room is a perfect flex space-great for a home office, playroom, or 4th bedroom depending on your family's needs. Newer updates include Washer & Dryer (2019) and roof (2021). Step outside and enjoy a large fenced yard with a spacious concrete patio, perfect for kids, pets, or backyard barbecues. Nestled in a wonderful neighborhood close to parks, top-rated schools, shopping, and dining, this home offers the best of Buffalo Grove living-comfort, convenience, and community. Move-in ready and ready to make family memories! Make your appointment to see it today!
Contact an agent
Home facts
- Year built:1967
- Listing ID #:12507456
- Added:58 day(s) ago
- Updated:December 28, 2025 at 11:41 AM
Rooms and interior
- Bedrooms:4
- Total bathrooms:2
- Full bathrooms:2
- Living area:1,362 sq. ft.
Heating and cooling
- Cooling:Central Air
- Heating:Natural Gas
Structure and exterior
- Roof:Asphalt
- Year built:1967
- Building area:1,362 sq. ft.
- Lot area:0.19 Acres
Schools
- High school:Wheeling High School
- Middle school:Jack London Middle School
- Elementary school:Booth Tarkington Elementary Scho
Utilities
- Water:Lake Michigan, Public
- Sewer:Public Sewer
Finances and disclosures
- Price:$424,900
- Price per sq. ft.:$311.97
- Tax amount:$7,691 (2023)
New listings near 314 Anthony Road
- New
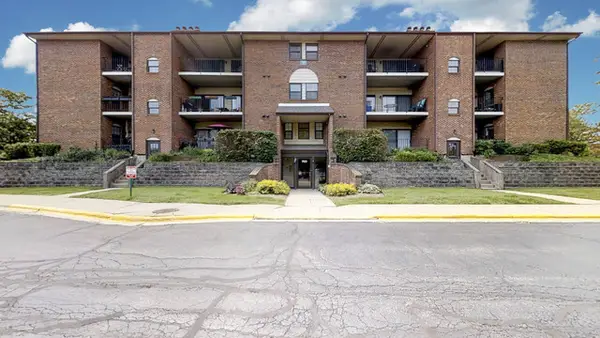 $259,900Active2 beds 2 baths
$259,900Active2 beds 2 baths760 Weidner Road #107, Buffalo Grove, IL 60089
MLS# 12534754Listed by: CAPORALE REALTY GROUP 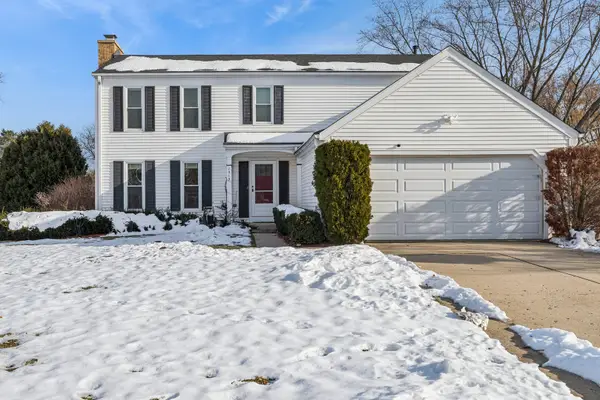 $635,250Active5 beds 3 baths2,340 sq. ft.
$635,250Active5 beds 3 baths2,340 sq. ft.1315 Gail Drive, Buffalo Grove, IL 60089
MLS# 12533793Listed by: BAIRD & WARNER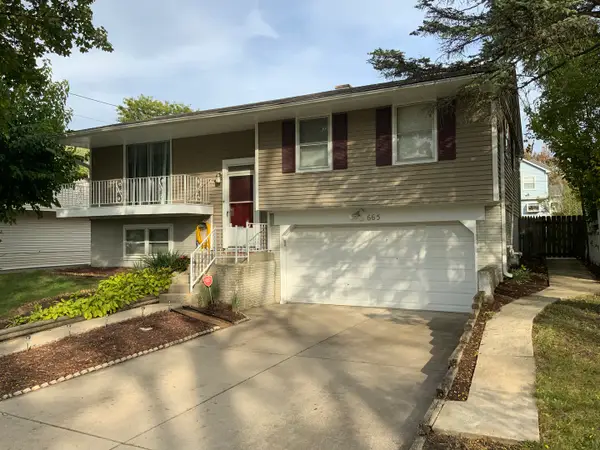 $434,900Pending3 beds 2 baths1,624 sq. ft.
$434,900Pending3 beds 2 baths1,624 sq. ft.665 Thornwood Drive, Buffalo Grove, IL 60089
MLS# 12533718Listed by: COLDWELL BANKER REALTY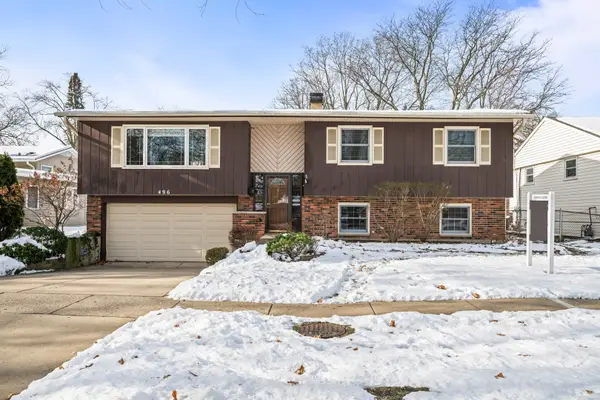 $399,000Pending4 beds 2 baths1,236 sq. ft.
$399,000Pending4 beds 2 baths1,236 sq. ft.496 Raupp Boulevard, Buffalo Grove, IL 60089
MLS# 12520916Listed by: @PROPERTIES CHRISTIES INTERNATIONAL REAL ESTATE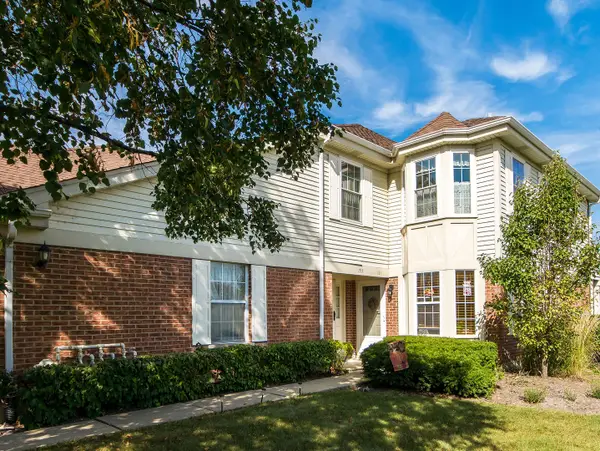 $289,900Pending2 beds 1 baths1,131 sq. ft.
$289,900Pending2 beds 1 baths1,131 sq. ft.153 E Fabish Drive #153, Buffalo Grove, IL 60089
MLS# 12527726Listed by: COLDWELL BANKER REALTY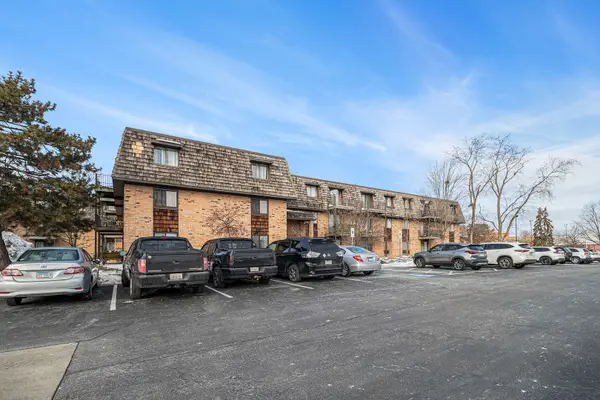 $149,900Pending2 beds 1 baths800 sq. ft.
$149,900Pending2 beds 1 baths800 sq. ft.10 Oak Creek Drive #1020, Buffalo Grove, IL 60089
MLS# 12532099Listed by: O'NEIL PROPERTY GROUP, LLC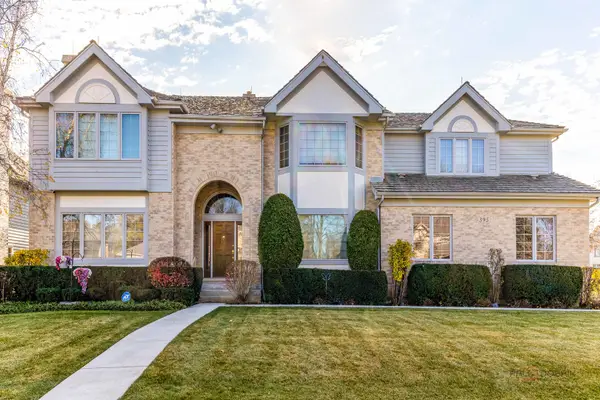 $1,150,000Active5 beds 4 baths4,678 sq. ft.
$1,150,000Active5 beds 4 baths4,678 sq. ft.395 Blue Ash Drive, Buffalo Grove, IL 60089
MLS# 12525815Listed by: RE/MAX TOP PERFORMERS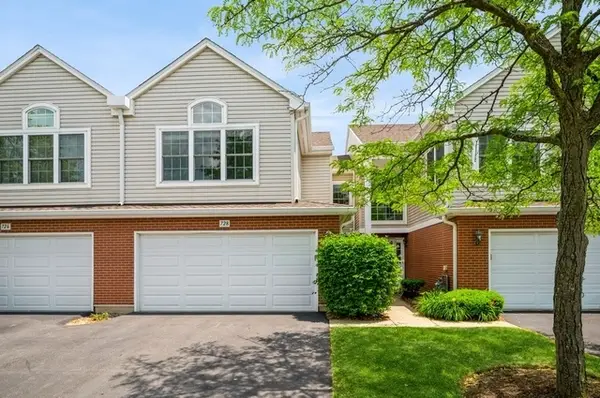 $449,000Active3 beds 3 baths1,808 sq. ft.
$449,000Active3 beds 3 baths1,808 sq. ft.728 Old Checker Road, Buffalo Grove, IL 60089
MLS# 12531639Listed by: GENEX REALTY, INC.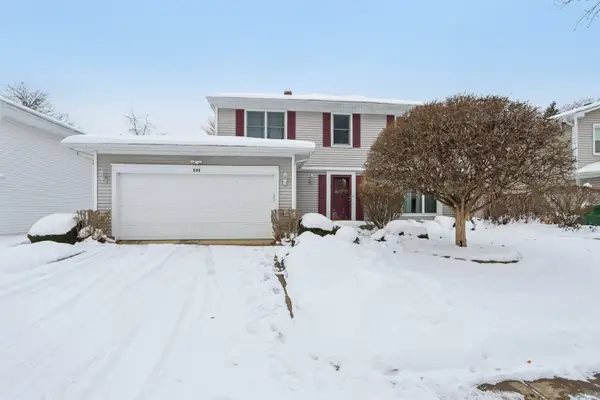 $599,900Pending4 beds 3 baths2,460 sq. ft.
$599,900Pending4 beds 3 baths2,460 sq. ft.690 Dunhill Drive, Buffalo Grove, IL 60089
MLS# 12531315Listed by: REDFIN CORPORATION- New
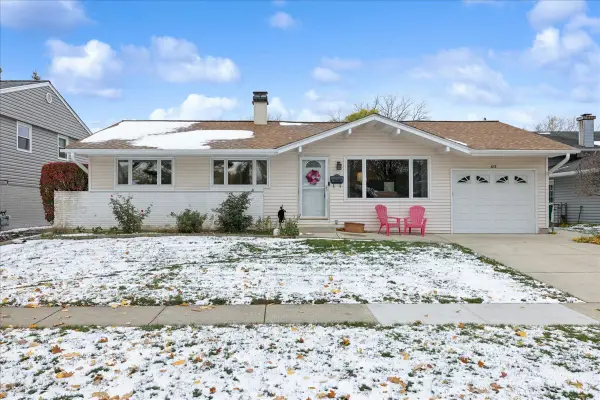 $425,000Active4 beds 2 baths1,768 sq. ft.
$425,000Active4 beds 2 baths1,768 sq. ft.612 White Pine Road, Buffalo Grove, IL 60089
MLS# 12536174Listed by: BAIRD & WARNER
