400 E Dundee Road #207C, Buffalo Grove, IL 60089
Local realty services provided by:Better Homes and Gardens Real Estate Connections
400 E Dundee Road #207C,Buffalo Grove, IL 60089
$359,000
- 2 Beds
- 3 Baths
- 2,000 sq. ft.
- Condominium
- Pending
Listed by: debra kaden
Office: re/max top performers
MLS#:12505099
Source:MLSNI
Price summary
- Price:$359,000
- Price per sq. ft.:$179.5
- Monthly HOA dues:$788
About this home
OPEN SATURDAY AND SUNDAY Nov 1 and 2nd 1PM-3PM. DON'T MISS THIS OPPORTUNITY TO CREATE YOUR DREAM HOME!!!!! Welcome to the largest model in highly desirable Grove Terrace Subdivision! This expansive condo offers over 2,000 square feet of light-filled living space, thoughtfully designed for comfort and style. This bright cheerful condo has a spacious eat-in kitchen with abundant cabinet space and storage. The elegant living, family and dining rooms create a warm atmosphere for entertaining. Dual primary suites each boast enormous walk-in closets and private baths. Step outside to a double private balcony, a 40 foot peaceful retreat that overlooks a tree lined area with beautiful walking path around the building. (Does not overlook Dundee road) Additional highlights include tandem parking spaces (#59 & 60) in the heated underground garage, gas fire place with marble surround, full-size in-unit washer and dryer, and access to wonderful amenities such as a clubhouse and heated pool. Perfectly located near shopping, parks, and transportation, this spacious and well-maintained home offers the best of low-maintenance living in a prime location. Additional storage located on 1st floor in building. NO Rental, No Pet building. Estate sale. Home is selling in AS IS Condition. BOOK an appointment! Bring your decorating ideas! THIS WILL NOT LAST!!!!!!!!!
Contact an agent
Home facts
- Year built:1989
- Listing ID #:12505099
- Added:61 day(s) ago
- Updated:December 29, 2025 at 08:47 AM
Rooms and interior
- Bedrooms:2
- Total bathrooms:3
- Full bathrooms:2
- Half bathrooms:1
- Living area:2,000 sq. ft.
Heating and cooling
- Cooling:Central Air
- Heating:Forced Air, Natural Gas
Structure and exterior
- Year built:1989
- Building area:2,000 sq. ft.
Schools
- High school:Buffalo Grove High School
- Middle school:Cooper Middle School
- Elementary school:Joyce Kilmer Elementary School
Utilities
- Water:Lake Michigan
- Sewer:Public Sewer
Finances and disclosures
- Price:$359,000
- Price per sq. ft.:$179.5
- Tax amount:$7,767 (2023)
New listings near 400 E Dundee Road #207C
- New
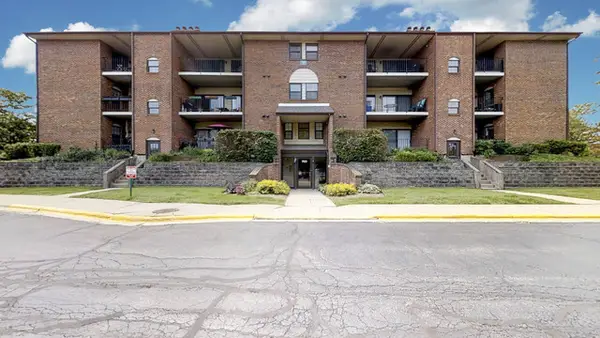 $259,900Active2 beds 2 baths
$259,900Active2 beds 2 baths760 Weidner Road #107, Buffalo Grove, IL 60089
MLS# 12534754Listed by: CAPORALE REALTY GROUP 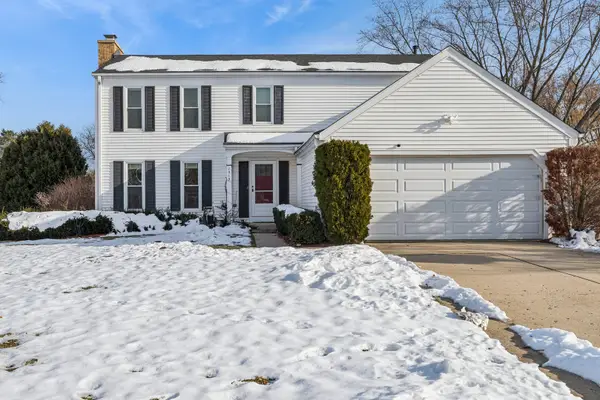 $635,250Active5 beds 3 baths2,340 sq. ft.
$635,250Active5 beds 3 baths2,340 sq. ft.1315 Gail Drive, Buffalo Grove, IL 60089
MLS# 12533793Listed by: BAIRD & WARNER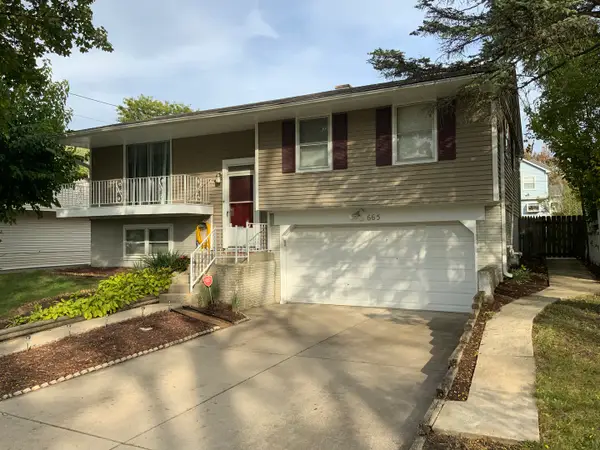 $434,900Pending3 beds 2 baths1,624 sq. ft.
$434,900Pending3 beds 2 baths1,624 sq. ft.665 Thornwood Drive, Buffalo Grove, IL 60089
MLS# 12533718Listed by: COLDWELL BANKER REALTY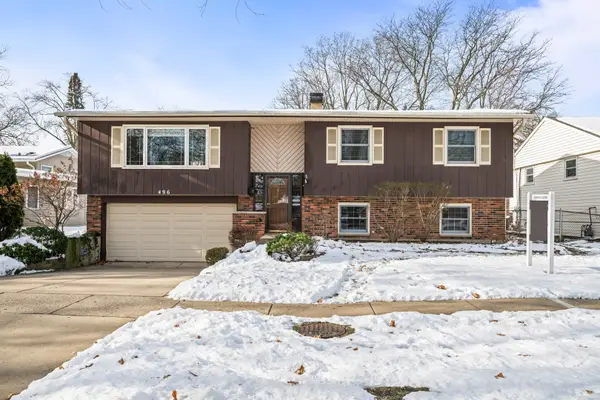 $399,000Pending4 beds 2 baths1,236 sq. ft.
$399,000Pending4 beds 2 baths1,236 sq. ft.496 Raupp Boulevard, Buffalo Grove, IL 60089
MLS# 12520916Listed by: @PROPERTIES CHRISTIES INTERNATIONAL REAL ESTATE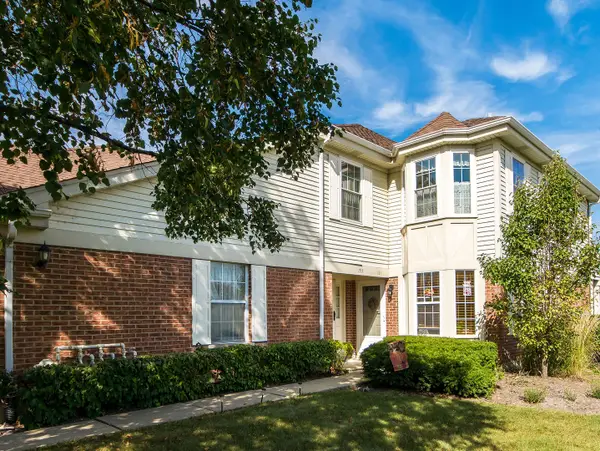 $289,900Pending2 beds 1 baths1,131 sq. ft.
$289,900Pending2 beds 1 baths1,131 sq. ft.153 E Fabish Drive #153, Buffalo Grove, IL 60089
MLS# 12527726Listed by: COLDWELL BANKER REALTY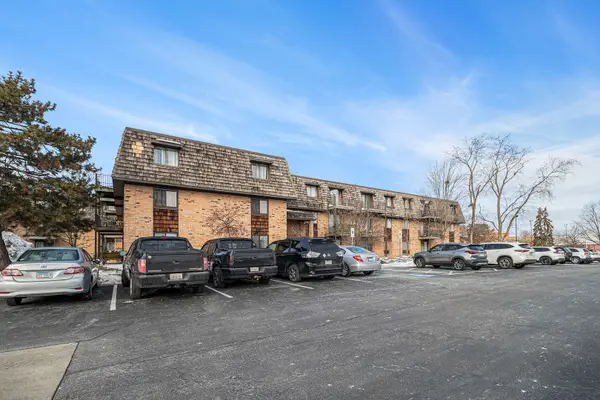 $149,900Pending2 beds 1 baths800 sq. ft.
$149,900Pending2 beds 1 baths800 sq. ft.10 Oak Creek Drive #1020, Buffalo Grove, IL 60089
MLS# 12532099Listed by: O'NEIL PROPERTY GROUP, LLC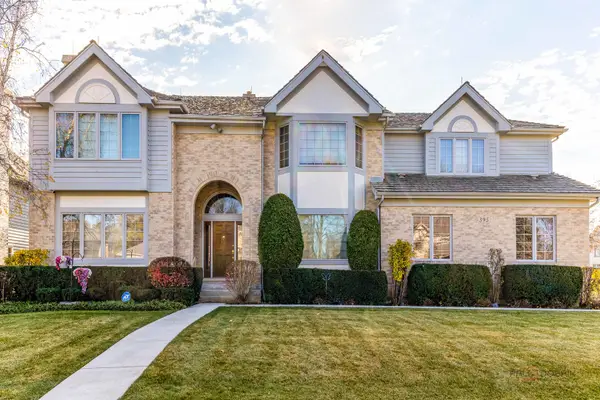 $1,150,000Active5 beds 4 baths4,678 sq. ft.
$1,150,000Active5 beds 4 baths4,678 sq. ft.395 Blue Ash Drive, Buffalo Grove, IL 60089
MLS# 12525815Listed by: RE/MAX TOP PERFORMERS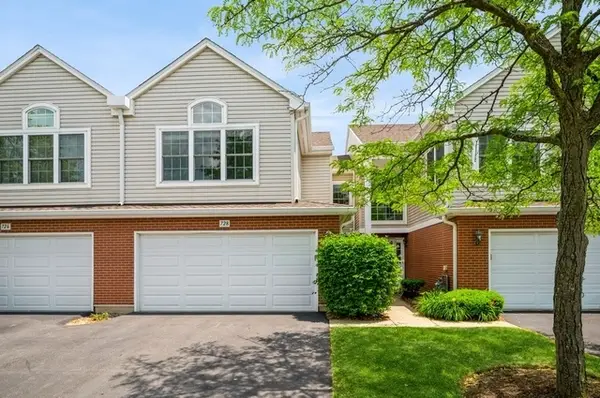 $449,000Active3 beds 3 baths1,808 sq. ft.
$449,000Active3 beds 3 baths1,808 sq. ft.728 Old Checker Road, Buffalo Grove, IL 60089
MLS# 12531639Listed by: GENEX REALTY, INC.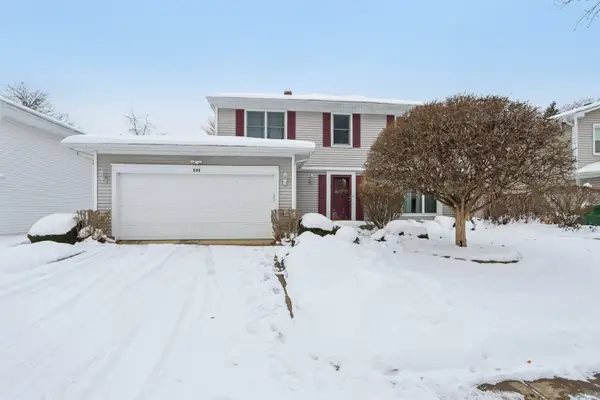 $599,900Pending4 beds 3 baths2,460 sq. ft.
$599,900Pending4 beds 3 baths2,460 sq. ft.690 Dunhill Drive, Buffalo Grove, IL 60089
MLS# 12531315Listed by: REDFIN CORPORATION- New
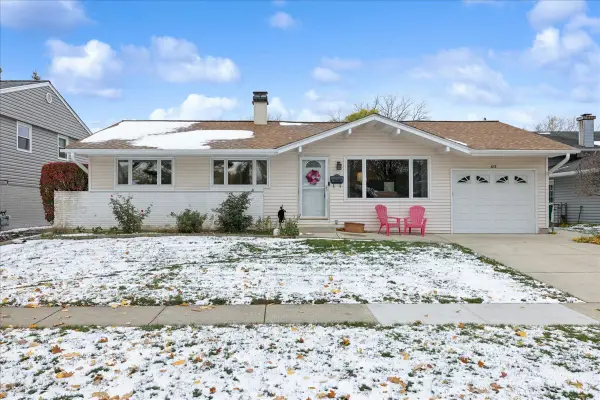 $425,000Active4 beds 2 baths1,768 sq. ft.
$425,000Active4 beds 2 baths1,768 sq. ft.612 White Pine Road, Buffalo Grove, IL 60089
MLS# 12536174Listed by: BAIRD & WARNER
