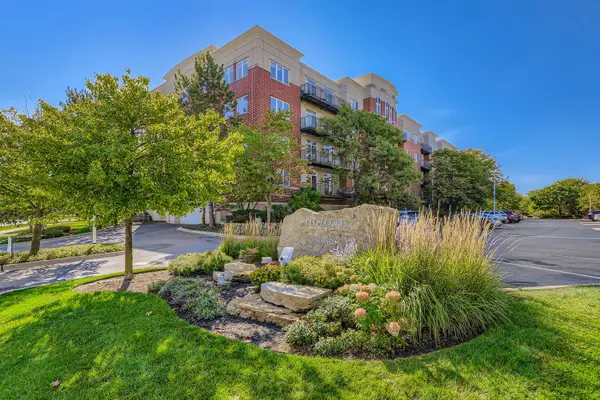408 Indian Hill Drive, Buffalo Grove, IL 60089
Local realty services provided by:Better Homes and Gardens Real Estate Connections
408 Indian Hill Drive,Buffalo Grove, IL 60089
$499,000
- 4 Beds
- 3 Baths
- 2,400 sq. ft.
- Single family
- Pending
Listed by:jane lee
Office:re/max top performers
MLS#:12467565
Source:MLSNI
Price summary
- Price:$499,000
- Price per sq. ft.:$207.92
About this home
Welcome to this inviting 4-bedroom, 3-bathroom home that combines comfort, functionality, and an ideal layout for both everyday living and entertaining. As you step inside, you are greeted by a welcoming living room, perfect for relaxing with family or hosting guests. Adjacent to the living room is the dining area, which provides direct access to the deck-ideal for indoor-outdoor living and dining. The kitchen features an abundance of cabinetry, ample counter space, and room for a small breakfast table, making it both functional and comfortable. The primary bedroom is a true retreat, featuring its own private ensuite bathroom and access to the balcony-ideal for relaxing and enjoying a quiet moment outdoors. Two additional roomy bedrooms and a full hall bathroom complete the upper level, providing plenty of space for family, guests, or even a home office. The lower level of the home offers a spacious family room centered around a cozy fireplace, the perfect gathering spot for game nights, movie marathons, or simply unwinding at the end of the day. This level also includes a full bathroom, a laundry room, and an additional bedroom, offering great flexibility for multigenerational living, guest accommodations, or a dedicated workspace. Step outside and discover the fenced backyard, designed for both relaxation and entertainment. The deck provides an excellent spot for outdoor dining, while the patio offers additional space for lounging or hosting gatherings. With ample room for gardening, play, or pets, the backyard is a true extension of the home's living space. Located just minutes from shopping centers, parks, and restaurants, this home provides the perfect balance of convenience and comfort. Don't miss your chance to make this wonderful home yours!
Contact an agent
Home facts
- Year built:1973
- Listing ID #:12467565
- Added:34 day(s) ago
- Updated:September 26, 2025 at 07:44 AM
Rooms and interior
- Bedrooms:4
- Total bathrooms:3
- Full bathrooms:3
- Living area:2,400 sq. ft.
Heating and cooling
- Cooling:Central Air
- Heating:Forced Air, Natural Gas
Structure and exterior
- Roof:Asphalt
- Year built:1973
- Building area:2,400 sq. ft.
- Lot area:0.18 Acres
Schools
- High school:Buffalo Grove High School
- Middle school:Cooper Middle School
- Elementary school:Henry W Longfellow Elementary Sc
Utilities
- Water:Public
- Sewer:Public Sewer
Finances and disclosures
- Price:$499,000
- Price per sq. ft.:$207.92
- Tax amount:$7,808 (2023)
New listings near 408 Indian Hill Drive
- New
 $389,900Active3 beds 2 baths1,728 sq. ft.
$389,900Active3 beds 2 baths1,728 sq. ft.1225 Radcliffe Road, Buffalo Grove, IL 60089
MLS# 12481158Listed by: GRANDVIEW REALTY, LLC - New
 $520,000Active4 beds 3 baths2,115 sq. ft.
$520,000Active4 beds 3 baths2,115 sq. ft.931 Shady Grove Lane, Buffalo Grove, IL 60089
MLS# 12481121Listed by: STELLAR PROPERTIES, INC. - New
 $645,000Active3 beds 3 baths2,064 sq. ft.
$645,000Active3 beds 3 baths2,064 sq. ft.15 Thompson Court, Buffalo Grove, IL 60089
MLS# 12479161Listed by: SELECT A FEE RE SYSTEM - Open Sat, 12 to 2pmNew
 $1,149,000Active4 beds 6 baths6,842 sq. ft.
$1,149,000Active4 beds 6 baths6,842 sq. ft.2033 Olive Hill Drive, Buffalo Grove, IL 60089
MLS# 12480638Listed by: @PROPERTIES CHRISTIE'S INTERNATIONAL REAL ESTATE - New
 $380,000Active4 beds 1 baths1,425 sq. ft.
$380,000Active4 beds 1 baths1,425 sq. ft.310 Rosewood Avenue, Buffalo Grove, IL 60089
MLS# 12476076Listed by: RE/MAX PROPERTIES NORTHWEST - New
 $430,000Active3 beds 2 baths
$430,000Active3 beds 2 baths620 Cobblestone Lane, Buffalo Grove, IL 60089
MLS# 12477203Listed by: LUCID REALTY, INC.  Listed by BHGRE$449,900Pending3 beds 2 baths1,492 sq. ft.
Listed by BHGRE$449,900Pending3 beds 2 baths1,492 sq. ft.329 Timber Hill Road, Buffalo Grove, IL 60089
MLS# 12472135Listed by: BETTER HOMES AND GARDEN REAL ESTATE STAR HOMES- New
 $585,000Active3 beds 3 baths2,319 sq. ft.
$585,000Active3 beds 3 baths2,319 sq. ft.820 Weidner Road #409, Buffalo Grove, IL 60089
MLS# 12474770Listed by: PUBLIC EMPLOYEE REAL ESTATE - New
 $419,900Active3 beds 3 baths1,569 sq. ft.
$419,900Active3 beds 3 baths1,569 sq. ft.409 Hazelwood Terrace, Buffalo Grove, IL 60089
MLS# 12475948Listed by: COLDWELL BANKER REALTY - New
 $595,000Active3 beds 3 baths1,931 sq. ft.
$595,000Active3 beds 3 baths1,931 sq. ft.327 Lasalle Lane, Buffalo Grove, IL 60089
MLS# 12475768Listed by: @PROPERTIES CHRISTIE'S INTERNATIONAL REAL ESTATE
