51 W Fabish Drive, Buffalo Grove, IL 60089
Local realty services provided by:Better Homes and Gardens Real Estate Connections
51 W Fabish Drive,Buffalo Grove, IL 60089
$650,000
- 3 Beds
- 4 Baths
- 2,773 sq. ft.
- Single family
- Active
Upcoming open houses
- Sat, Oct 1810:00 am - 11:15 am
Listed by:peter lee
Office:real broker llc.
MLS#:12496183
Source:MLSNI
Price summary
- Price:$650,000
- Price per sq. ft.:$234.4
About this home
Come Check out This Bright and Updated 2700 Sq ft plus Single Family Home Located in an Unbeatable Location. In the heart of Buffalo Grove and the award-winning Stevenson High School district, this move-in-ready home checks every box. Freshly painted throughout with brand new hardwood floors on the main level and loft, brand-new carpet in the Bedrooms, and Beautifully updated Bathrooms with heated floors in the master bathroom. The kitchen features 42" cabinets, Quartz Countertops, Stainless Steel Appliances, and a newer sliding door that opens to a fenced backyard backing to a peaceful walking trail. Upstairs, enjoy a spacious hardwood loft-perfect as an office, play area, or lounge. You'll love the spaciousness of every bedroom and the attention to detail in every corner of the house! Plenty of Closet Space and Natural Light Through out! Exterior has been painted and updated as well. Other updates include: New Water Heater, New Fence, New Windows, New Storm Door. Roof is 2 years old. Fully finished basement! This Home is also located just steps from Tripp Elementary. This is the one you've been waiting for. It's Turnkey Ready, Just move right in!
Contact an agent
Home facts
- Year built:1986
- Listing ID #:12496183
- Added:1 day(s) ago
- Updated:October 15, 2025 at 11:45 PM
Rooms and interior
- Bedrooms:3
- Total bathrooms:4
- Full bathrooms:3
- Half bathrooms:1
- Living area:2,773 sq. ft.
Heating and cooling
- Cooling:Central Air
- Heating:Forced Air, Natural Gas
Structure and exterior
- Roof:Asphalt
- Year built:1986
- Building area:2,773 sq. ft.
Schools
- High school:Adlai E Stevenson High School
- Middle school:Aptakisic Junior High School
- Elementary school:Tripp School
Utilities
- Water:Lake Michigan
- Sewer:Public Sewer
Finances and disclosures
- Price:$650,000
- Price per sq. ft.:$234.4
- Tax amount:$15,765 (2023)
New listings near 51 W Fabish Drive
- New
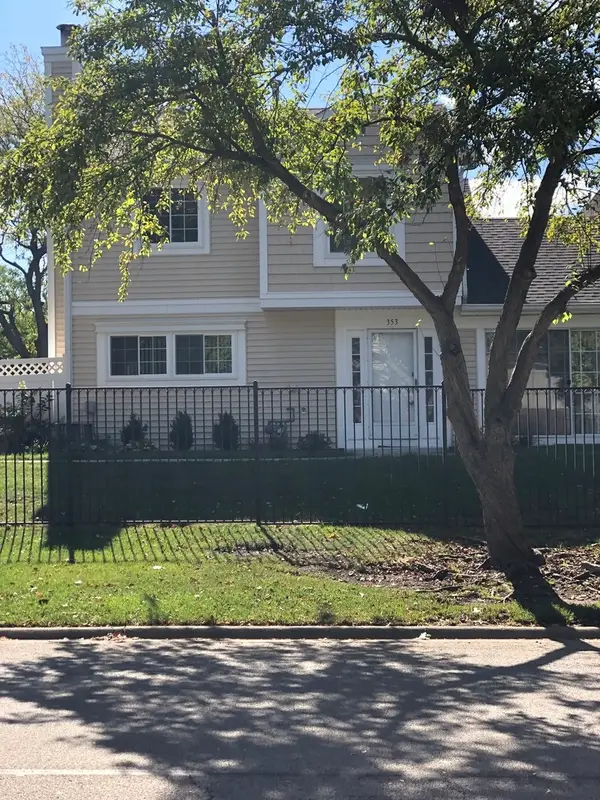 $349,000Active3 beds 3 baths1,414 sq. ft.
$349,000Active3 beds 3 baths1,414 sq. ft.353 Le Parc Circle #353, Buffalo Grove, IL 60089
MLS# 12494470Listed by: COMPASS - New
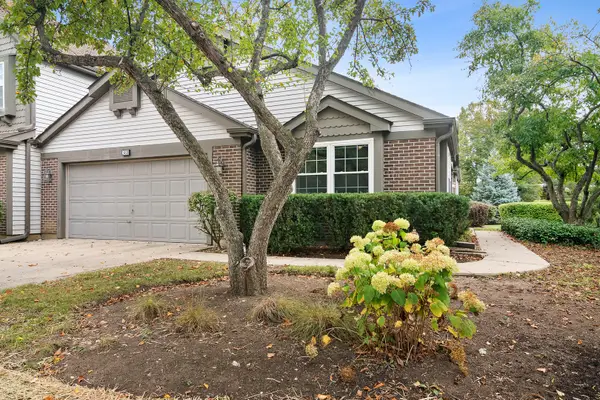 $394,000Active2 beds 2 baths
$394,000Active2 beds 2 baths381 Bentley Place, Buffalo Grove, IL 60089
MLS# 12496752Listed by: COMPASS - Open Sat, 12 to 2pmNew
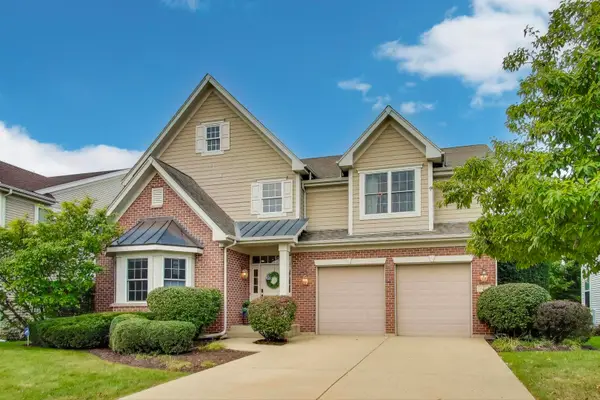 $895,000Active3 beds 4 baths
$895,000Active3 beds 4 baths4 Daybreak Terrace, Buffalo Grove, IL 60089
MLS# 12495044Listed by: @PROPERTIES CHRISTIE'S INTERNATIONAL REAL ESTATE - Open Sat, 12 to 2pmNew
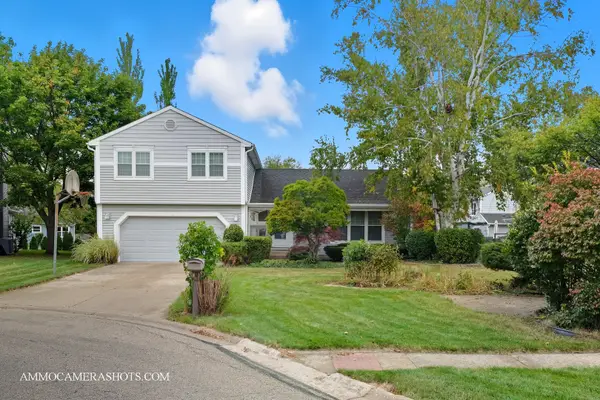 $500,000Active4 beds 3 baths2,226 sq. ft.
$500,000Active4 beds 3 baths2,226 sq. ft.12 Aberdeen Court, Buffalo Grove, IL 60089
MLS# 12465666Listed by: @PROPERTIES CHRISTIE'S INTERNATIONAL REAL ESTATE - New
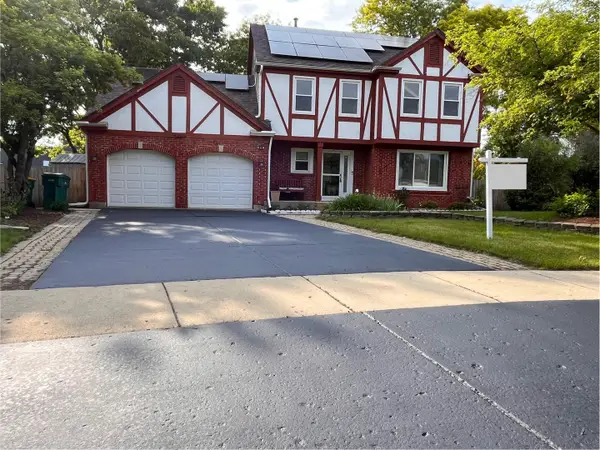 $575,000Active5 beds 4 baths2,370 sq. ft.
$575,000Active5 beds 4 baths2,370 sq. ft.10 Chestnut Court E, Buffalo Grove, IL 60089
MLS# 12495891Listed by: SANDCASTLE MANAGEMENT - New
 $385,000Active3 beds 2 baths1,392 sq. ft.
$385,000Active3 beds 2 baths1,392 sq. ft.98 Glendale Road, Buffalo Grove, IL 60089
MLS# 12491003Listed by: RE/MAX SUBURBAN - New
 $319,900Active2 beds 2 baths1,050 sq. ft.
$319,900Active2 beds 2 baths1,050 sq. ft.234 Mohawk Trail, Buffalo Grove, IL 60089
MLS# 12493170Listed by: HOMETOWN REAL ESTATE GROUP LLC - New
 $469,500Active3 beds 3 baths1,552 sq. ft.
$469,500Active3 beds 3 baths1,552 sq. ft.872 Old Checker Road, Buffalo Grove, IL 60089
MLS# 12490701Listed by: @PROPERTIES CHRISTIE'S INTERNATIONAL REAL ESTATE - New
 $325,000Active2 beds 2 baths1,450 sq. ft.
$325,000Active2 beds 2 baths1,450 sq. ft.50 Lake Boulevard #632, Buffalo Grove, IL 60089
MLS# 12492849Listed by: CHARLES RUTENBERG REALTY OF IL
